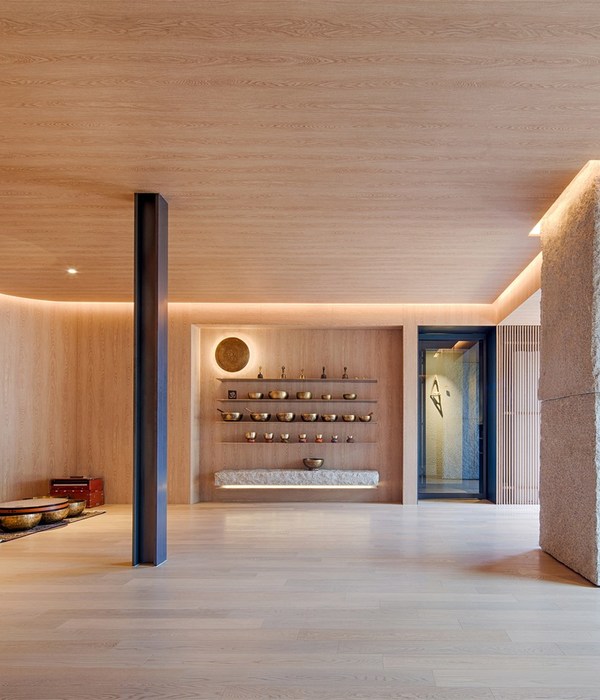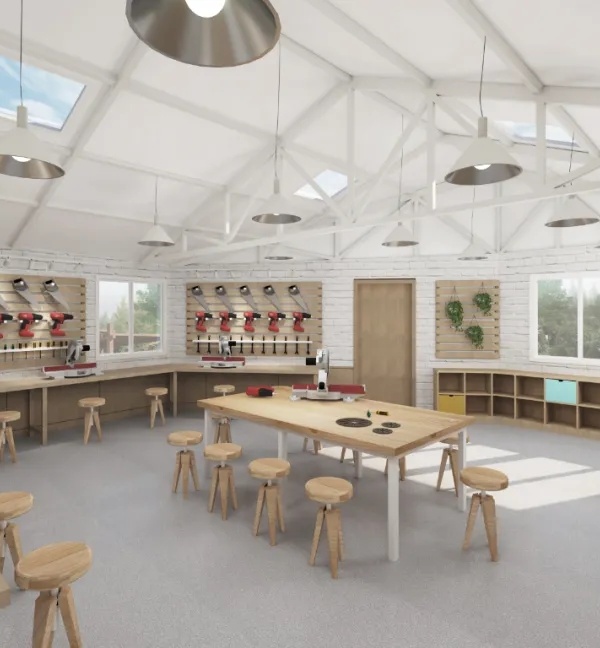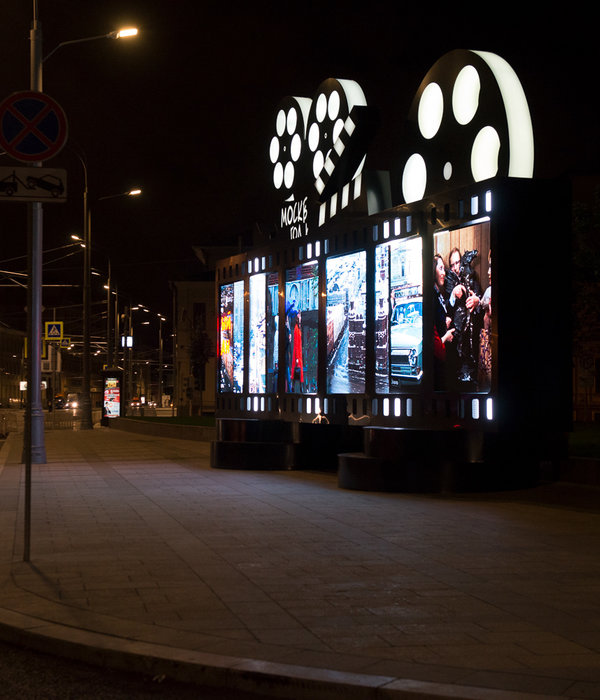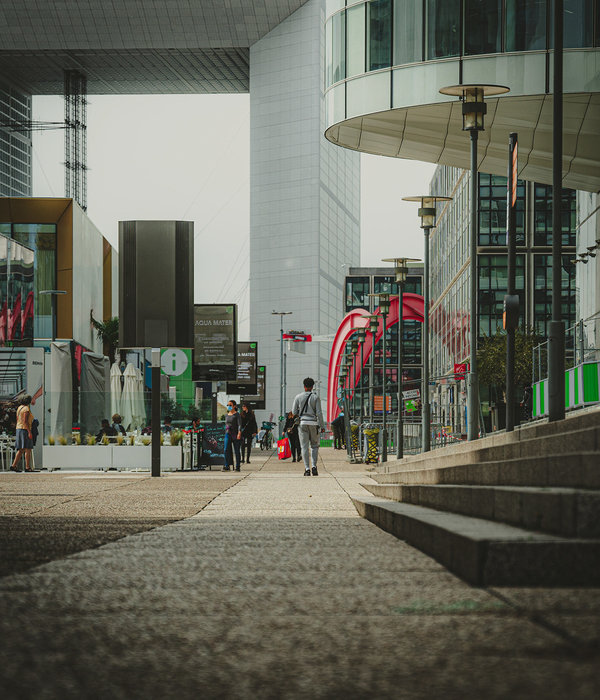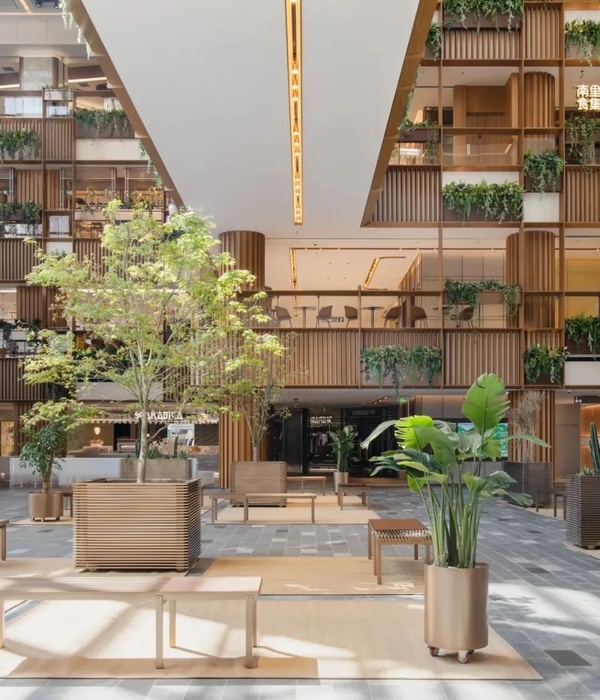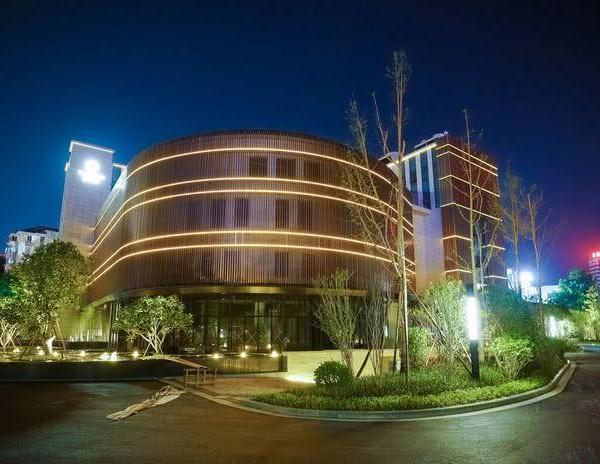© Brett Boardman
布雷特·博德曼
架构师提供的文本描述。停泊在悉尼达令港的南码头,在水边展馆的行动站,澳大利亚国家博物馆是为纪念第一次世界大战一百周年而由澳大利亚皇家海军(RAN)建造的。这座博物馆展馆的目的是为从海滨码头到HMAS吸血鬼号和HMAS Onlow号的游客创造一种过渡体验。这个问题建立在现有狭窄的码头结构上,预算也很紧。问题是,在达林港的水面上建造这样一座“建筑物”,并在澳大利亚最重要的两艘船之间紧密相连,应该具有什么样的特点。
Text description provided by the architects. Anchored to the South wharf of Sydney’s Darling Harbour, The Action Stations at Waterside Pavilion, Australian National Museum was built to mark the centenary of World War I and commemorate 100 years of service by the Royal Australian Navy (RAN). The purpose of this museum pavilion building is to create a transition experience for visitors from the waterfront dock onto the two navel vessels HMAS Vampire and HMAS Onslow. Built on a narrow existing wharf structure and to a tight budget the question was what should be the character of such a ‘building’ over the water of Darling Harbour and fitting tightly between two of the most significant Australian navel vessels.
这一设计旨在使战争的叙述生动起来,并显着地使游客与船只、滨水区和更广泛的博物馆区之间的关系活跃起来。展馆的铰接式正面赞扬了船只的规模、形状、颜色和更广阔的海洋环境。军舰展馆提供了一种充满活力的,沉浸式的体验,是一个优雅的,完整的港口区的补充。
The design seeks to bring the narratives of war to life and significantly enliven the visitors relationship with the vessels, waterfront and broader museum precinct. The articulated facade of the pavilion compliments the scale, form, colour of the vessels and the broader marine environment. The warship pavilion offers a dynamic, immersive experience and is an elegant, integrated addition to the Harbour precinct.
© Brett Boardman
布雷特·博德曼
悬浮管在码头上空“悬停”,在码头水平创造空间,在码头周围移动并体验边缘;在那里,船只与水相遇。该管子似乎在漂浮在水中的船只之间的空气中“漂浮”,这条管子随后被正式塑造,并根据游客从码头向上进入建筑物的自然运动,通过入口和舷梯进入船只。
The suspended tube ‘hovering’ over the wharf, creates space at the wharf level to move around and experience the edge; where the vessels meet the water. The tube appears to ‘float’ in the air between the vessels floating in the water.This tube was then formally shaped and profiled in relation the natural movement of visitors from the dockside up into the building, through the portals and gangways onto the vessels.
Exhibition by studioplusthree. Image © Brett Boardman
展览由Studioplus3。图像C.Brett Boardman
展馆由相邻船只本身的主要形式、潜艇的俯卧撑塔和驱逐舰的桥梁进一步形成,造成了中央形式的扭曲。然后,这些扭曲被转化为大的有玻璃的入口,在容器上形成横向视图。
The pavilion is further shaped by the primary forms of the adjacent vessels themselves, the conning tower of the submarine and the bridge of the destroyer creating central formal distortions. These distortions are then transformed into large glazed portals that frame lateral views onto the vessels.
© Brett Boardman
布雷特·博德曼
展馆的内部反映了肚脐容器或工业棚内部的元素;坚韧、粗糙和适应性强。板材乙烯基地板,侮辱铝墙和工业吊扇。缺乏价值会为未来的策展人和游客带来未来的变化、适应和进化。
The interior of the Pavilion reflects elements of the interior of the navel vessels or an industrial shed; hardy, rough and adaptable. Sheet vinyl floors, insulted aluminium walls and industrial suspended fans. A lack of preciousness invites future change adaptation and evolution for future curators and visitors.
Exhibition by studioplusthree. Image © Brett Boardman
展览由Studioplus3。图像C.Brett Boardman
Warships Exhibition Axon
军舰展览-Axon
Architects FJMT Studio
Location 2 Murray Street, Darling Harbour, NSW Australia
Category Pavillion
Exhibition Designers studioplusthree
Area 500.0 m2
Project Year 2015
Photographs Brett Boardman
Manufacturers Loading...
{{item.text_origin}}

