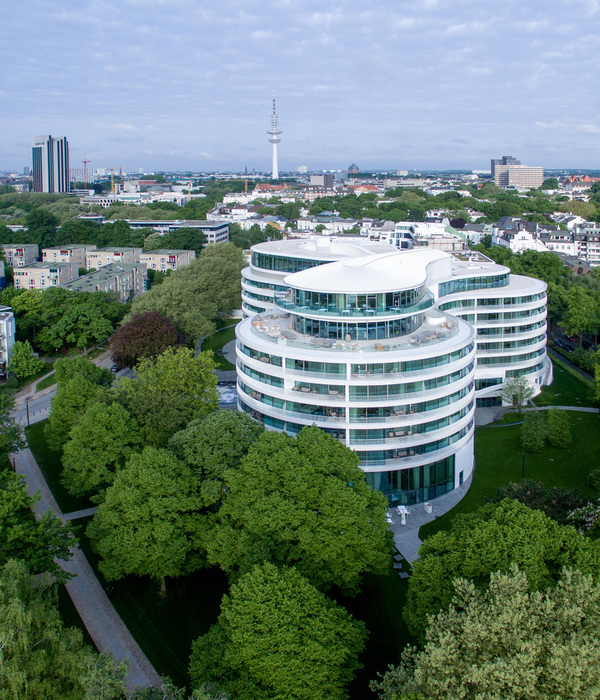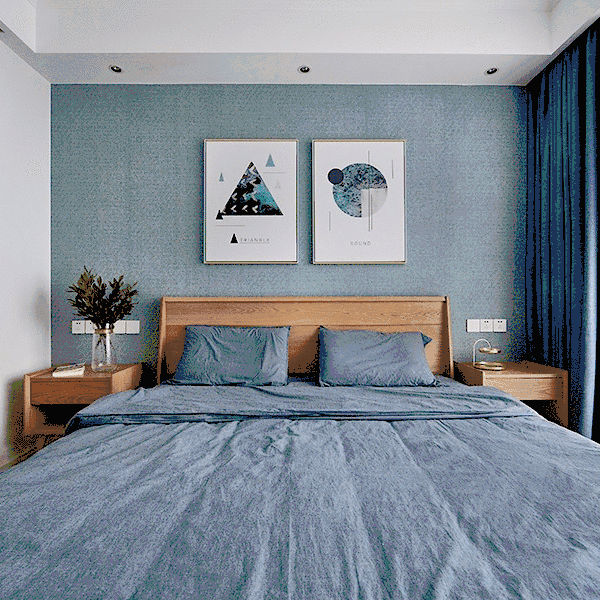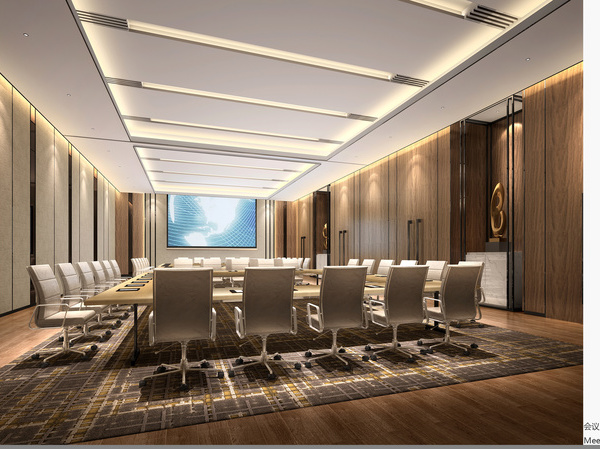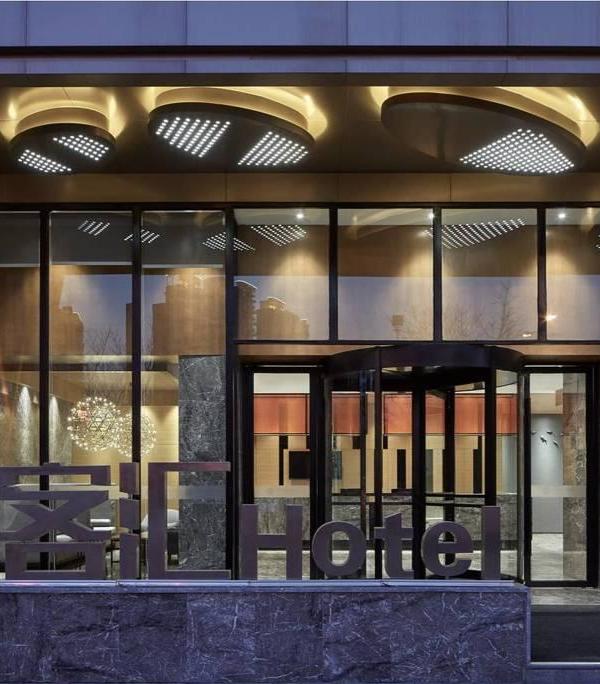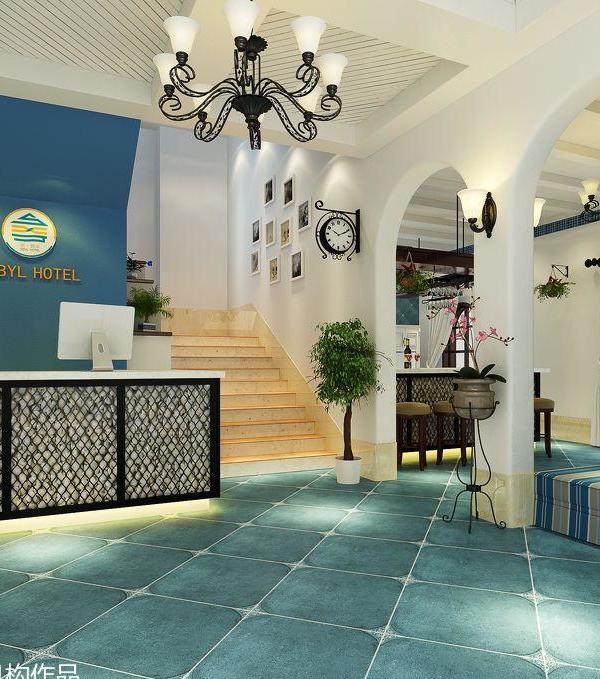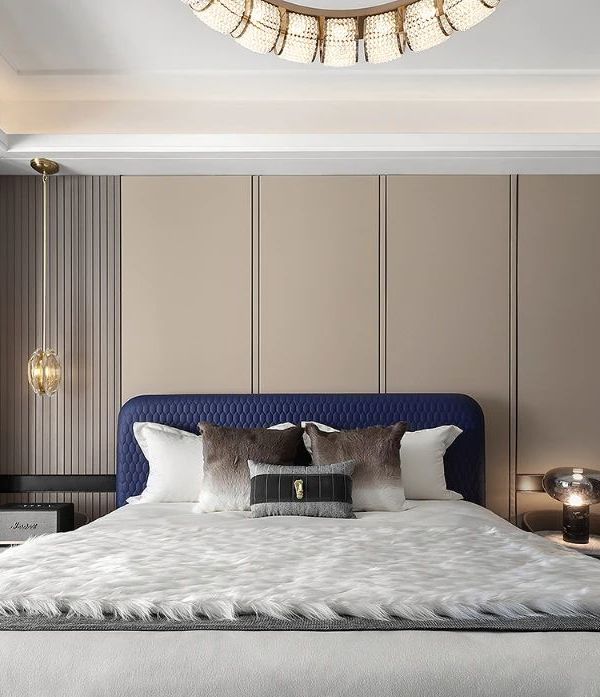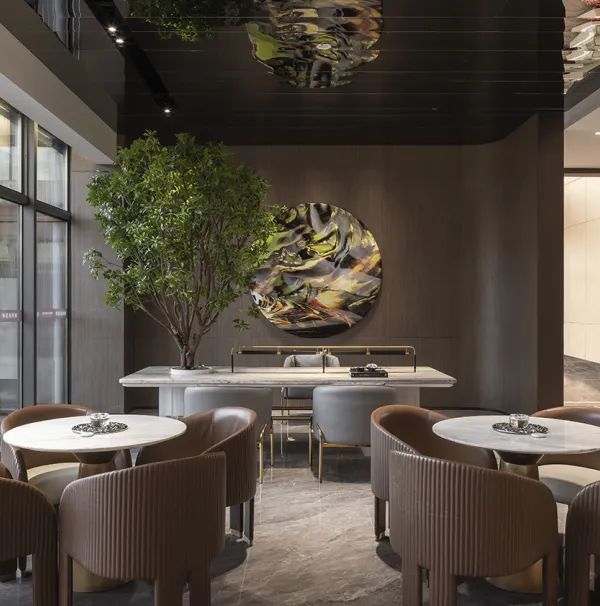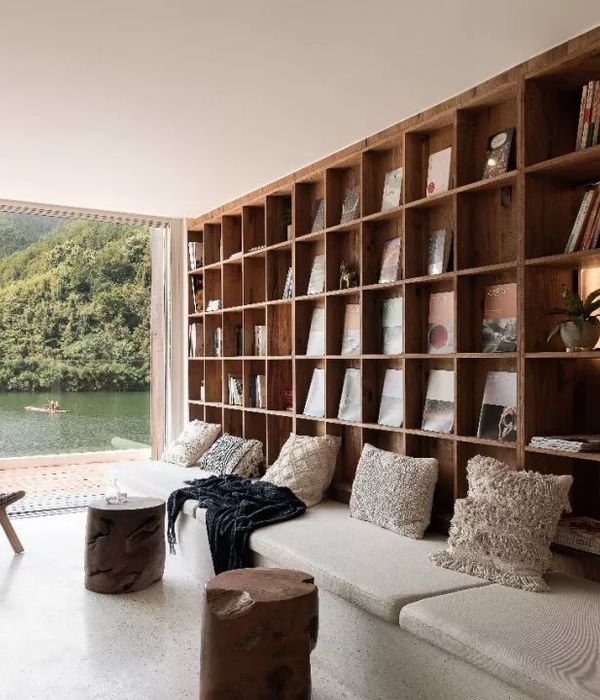Firm: PTW Architects
Type: Commercial › Office Hospitality + Sport › Hotel
STATUS: Concept
PTW collaborated with Collins and Turner and March Studio for the City of Sydney mixed-use tower competition at 4-6 Bligh Street in the Sydney CBD, comprising a luxury lifestyle hotel and high quality commercial space for developer SC Capital Partners Group. Other entries were by Architectus, Atelier Jean Nouvel, Bates Smart, FJMT and SHARA, with Woods Bagot selected as the winning scheme.
The expression of the podium and the tower is inspired by the fluted geometry of the Emil Sodersten City Mutual Life Assurance Building, extrapolating its filigree of vertical stone and glass elements into a crenelated pattern of folded ceramic screens. The same screens arranged through the base of the tower provide sun shading and privacy screening.
Bligh Street is currently characterised by minor urban spaces that create a disjointed urban experience. Although located in the heart of city, it lacks some of the traditional hotel attractants. Our design creates its own identity and will become a new focus to this part of the city. Our proposal responds to the unique spatial character owf this part of the city, where the collision of two misaligned street grids generates urban blocks of singular sculptural form.
At street level, our design proposes a forecourt ‘carved’ from the urban block to create a grand street address. Key hotel functions are located to take advantage of upper level views. The expression of the podium and the tower is inspired by the fluted geometry of the Emil Sodersten City Mutual Life Assurance Building, extrapolating its filigree of vertical stone and glass elements into a crenelated pattern of folded ceramic screens. The same screens arranged through the base of the tower provide sun shading and privacy screening.
The forecourt is surrounded at ground level by active uses. A large daylit dining and bar area incorporates the hotel concierge and the office lobby. A restaurant is located above at level 1, with outdoor dining terraces overlooking the pop up activities of the forecourt. Guests arrive through this grand forecourt to the hotel lobby. They are greeted by the concierge and directed to the arrival lobby on level 52 by express lift. Here a panorama of the city and the harbour impresses guests as they relax in public and private living rooms.
Guests and public can enjoy the suite of amenities inspired by the spirit of the city: The Rooftop Rock Pool with barbeques offers an extraordinary Sydney experience. The Emerald Pool located at the base of the building is counterpart to the rooftop pool. This subterranean pool is inspired by the rich green marbles of the Sodersten building interior.
The ambience of the guest rooms continues with the spirit of the city with its use of sandstones, opalescent colours and organic materials.
The function rooms and pre-function bar are located on levels 11 and 12 where constrained views of adjacent rooftop services and nearby commercial building determined the location of the sky lobby at L52.
{{item.text_origin}}

