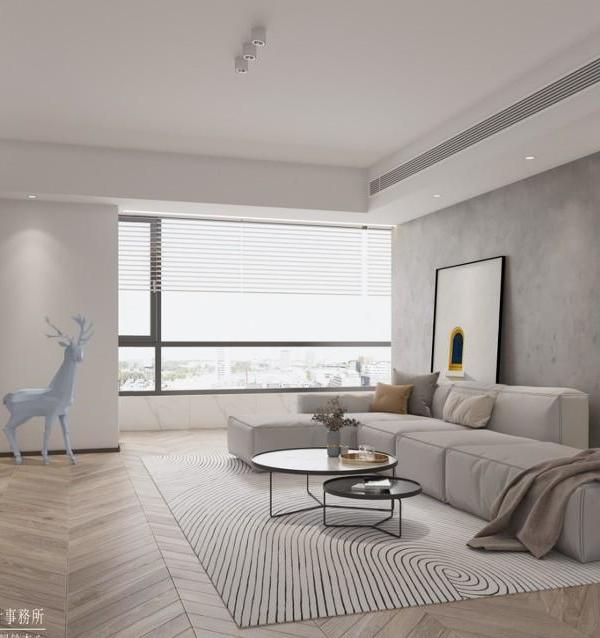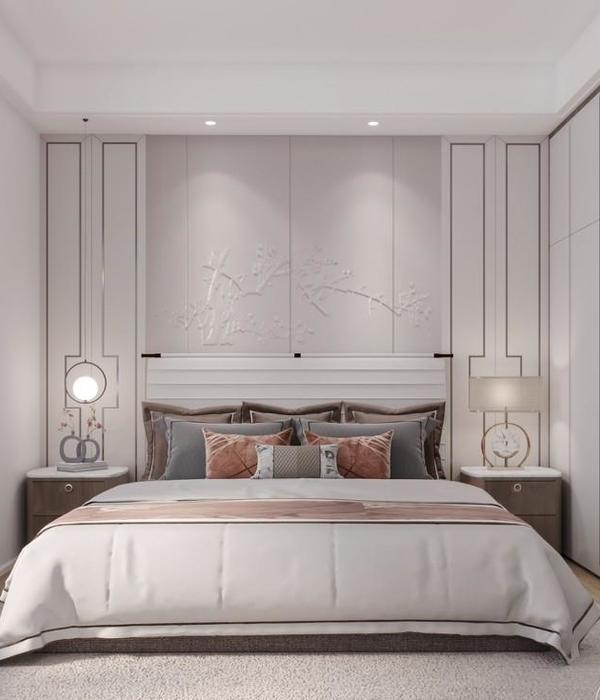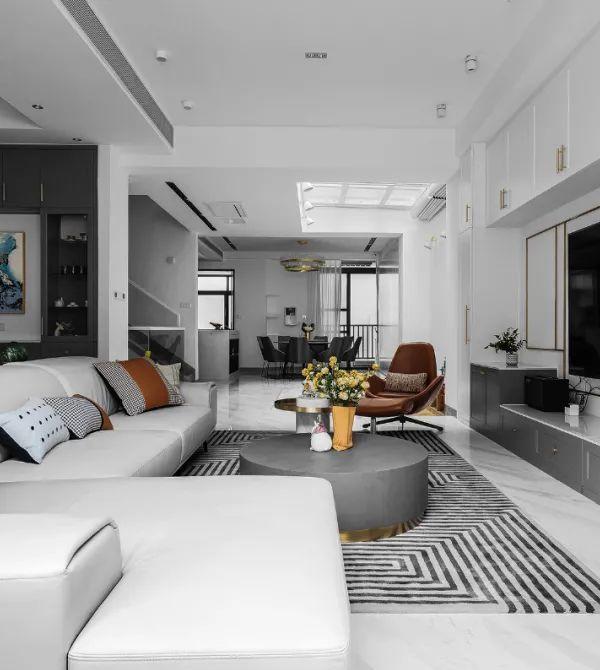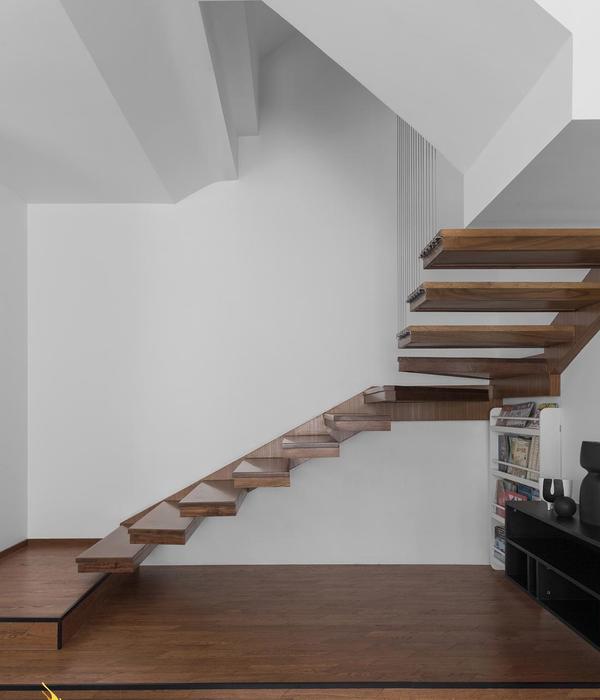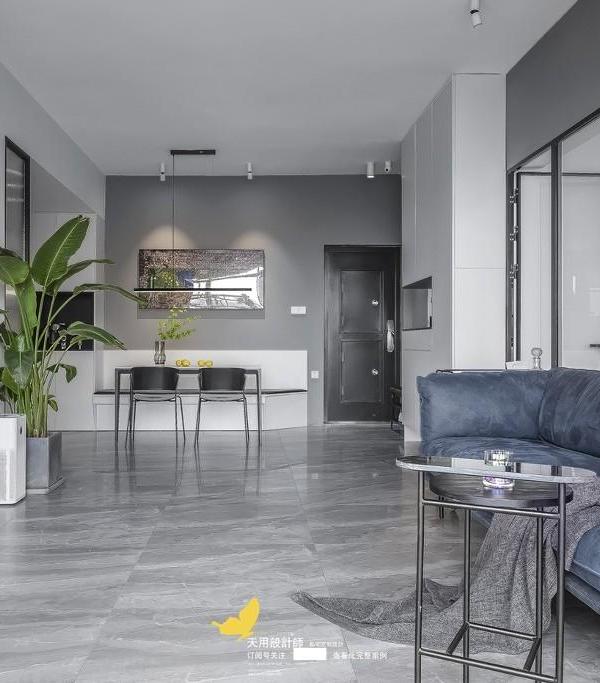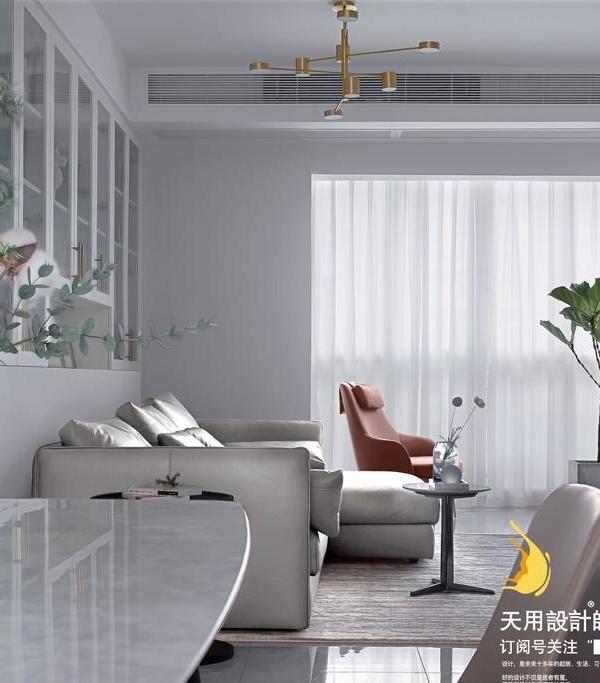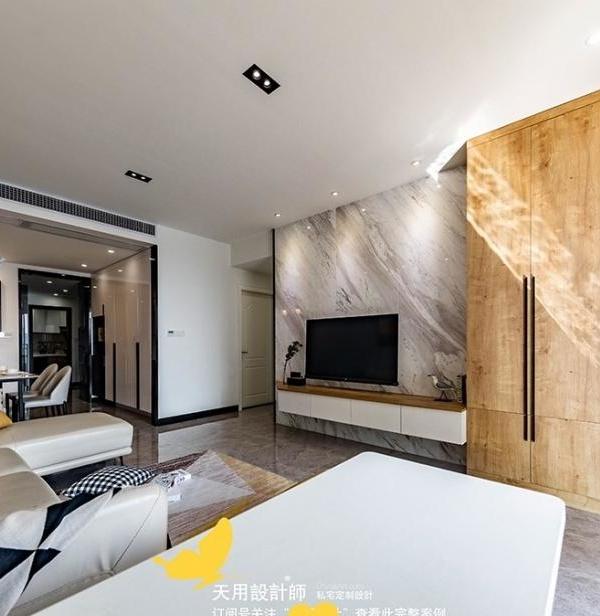Located off the Charles Malek Avenue in an eastern district of Beirut, PH-13 crowns the building in which it is housed. Though it sits well above the bustle of the dense area in which it is situated, it does not seek to escape the urban fabric of its city, but rather embraces it.
PH-13 is a product of fervent detailing, with various elements studied, reevaluated and customized; from the bespoke steel spotlights perched, bird-like, along the ceiling beams of the reception, to the suspended wooden and steel staircase, metal library or striking skylight capping the reception corner, complete with automatic sun-breaking wooden louvers anchored onto the rooftop terrace above, where a dipping pool hovers above the surrounding buildings.
Unlike the traditional residential typology of the region, which tends to clearly draw a very tight limit between public domain and private building, the proposed scheme manifests contextual innovation through its desire to blur the boundary between public and private, in order to take advantage of the region’s mild Mediterranean climate by maximizing natural light and ventilation. In addition to its prized customized skylight above the northern corner of the reception space, floor-to-ceiling sliding panels allow every space in the house to be transformed from an interior space to an exterior one, extending all living quarters as balconies and terraces directly connecting with the city.
The need for privacy is still addressed with the implementation of deep and wide planters along certain main facades such as the reception, as well as along the edges of the rooftop terrace. The relationship with the exterior is therefore simultaneously enhanced and controlled through vegetal curtains formed by the foliage of the plants. Views, light and wind seep into the spaces, subtly filtered as shadows are created, all the while transforming the residence seasonally, internally as well as externally.
By attempting to inscribe itself into the fabric of its environment through these understated yet intentional gestures, this project seeks to become a product of its context. It is aimed at presenting a subtle yet different way of inhabiting the city; a particular relationship with the exterior, with the fabric, with the elements.
{{item.text_origin}}


