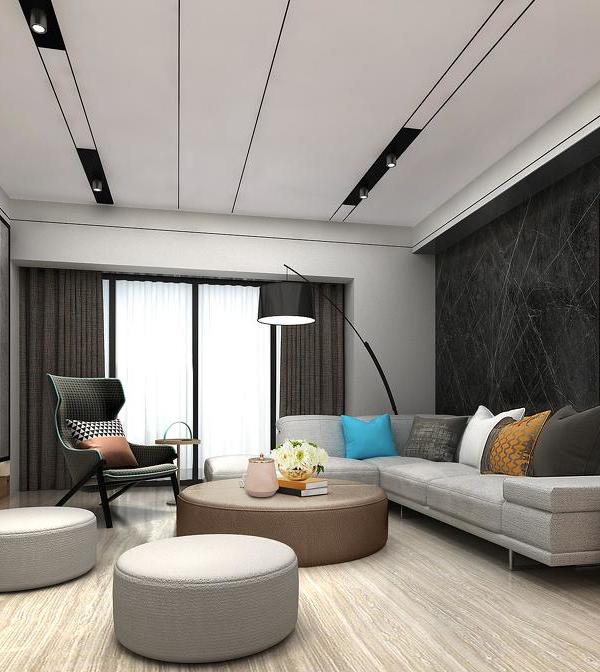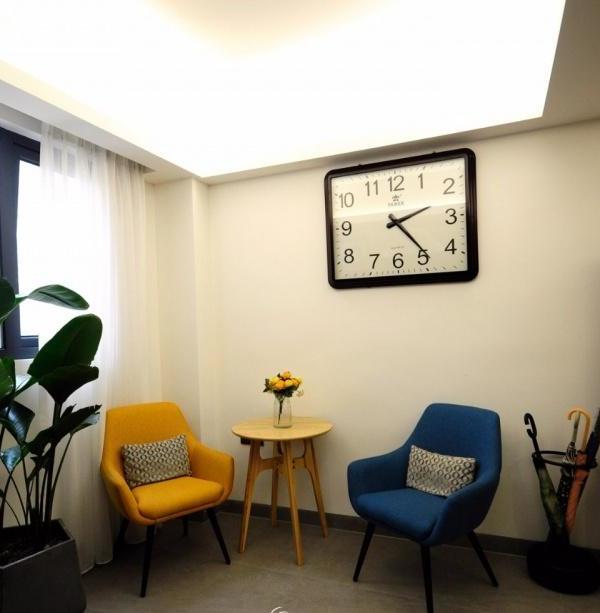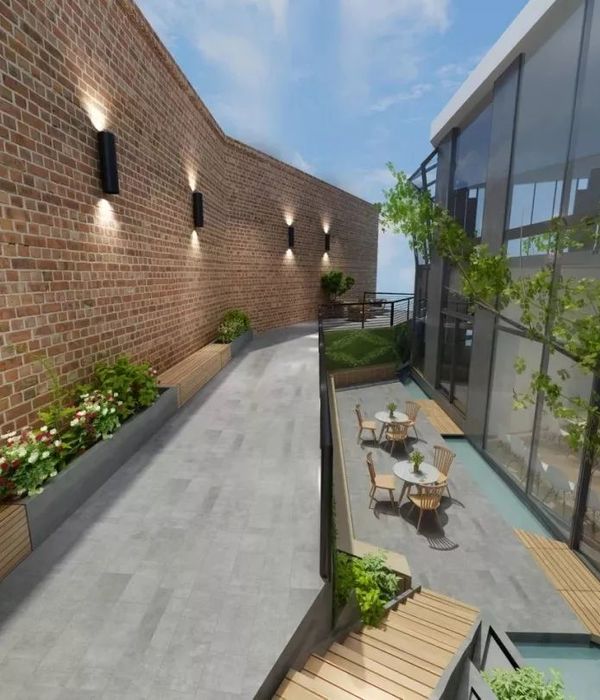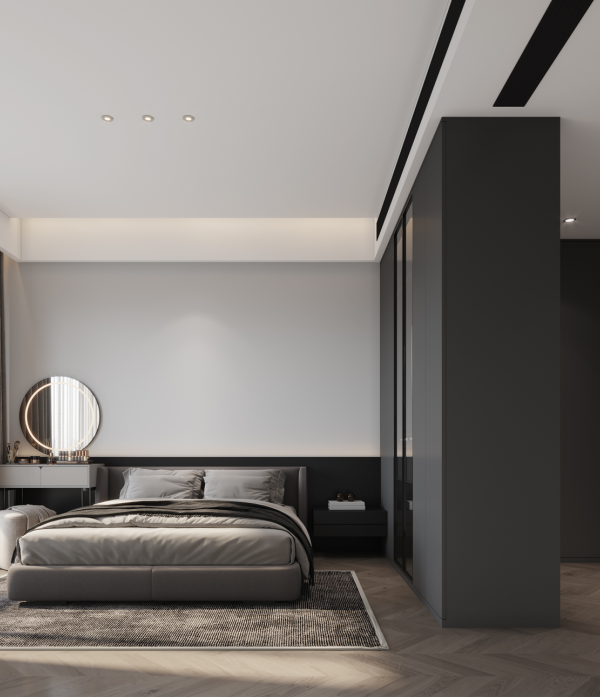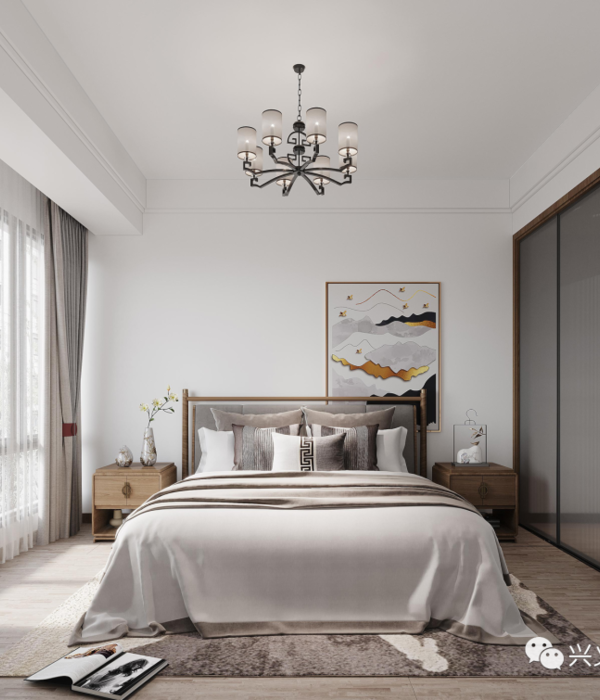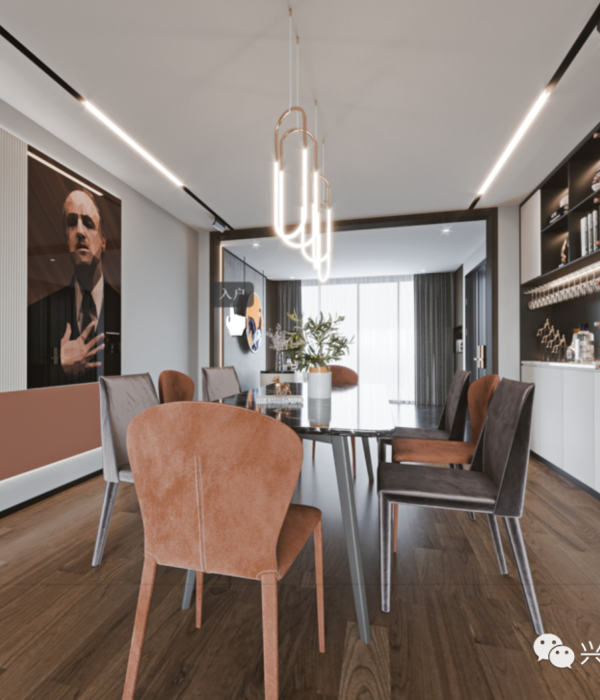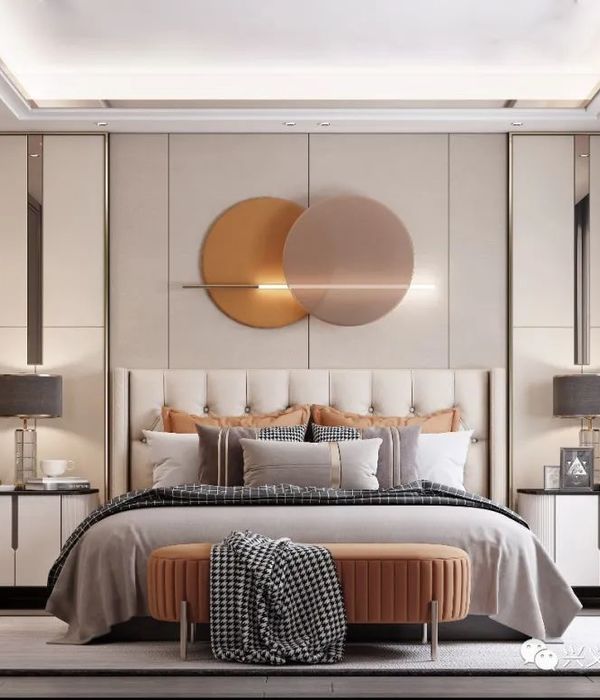Arquitetos:João Tiago Aguiar Arquitectos
Area :2906 ft²
Year :2019
Photographs :Fernando Guerra | FG+SG
Arquiteto Responsável : João Tiago Aguiar
Project Team : João Nery Morais, Arianna Camozzi, Diogo Romão, Agathe Delorme, Susana Luís, Ruben Mateus, André Barreiros Silva, Maria Sousa Otto, Diogo Romão, Samanta Cardoso Menezes, Nuno Almeida
Builder : Oficina dos Sonhos
City : Lisbon
Country : Portugal
The apartment is located closely to Parque Eduardo VII, a green area in Lisbon’s centre. Before being intervened, the apartment had been an office and its original features had already been distorted.
The proposal consisted in organizing the social area in two axes, both supported in the existing circulation structure: on one side, the meals and kitchen area, in the same alignment, and on the other side, a main corridor connecting the rooms and lounges. It had been proposed two lounge areas, a living-room and a TV room, on the rear elevation, and a main room with large dimensions, on the frontal elevation. This main room was created through the merging of many divisions. The TV room has a shelf which includes many functions, from the heat recovery unit to multimedia equipment, shelves and some close and open closets.
The kitchen wing was complemented by a laundry and a room service with sanitary facilities covered with hydraulic mosaic, in the kitchen floor continuity. These concept of continuity and interconnection of spaces was developed with the closets extension, from the hall to the kitchen, bringing out the space depth.
To the very extreme of the main corridor, small lamps were placed, with zenithal lightning, in a way as to create a battery of these truncated pyramids, carved into the false ceiling. The lights set the pace all along the apartment.
In order to conciliate the apartment’s original architecture and the new intervention, it had been adopted a distinctive aesthetic language concerning the areas with greater intervention. While the original herringbone wooden floor was all recovered, as the cove, skirtings and original doors also, the new doors were placed at the walls face, disguised, handle-less.
▼项目更多图片
{{item.text_origin}}

