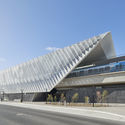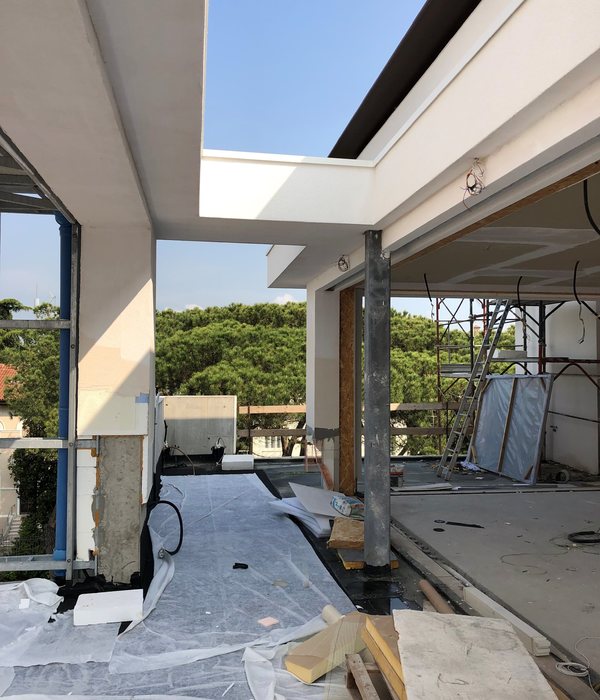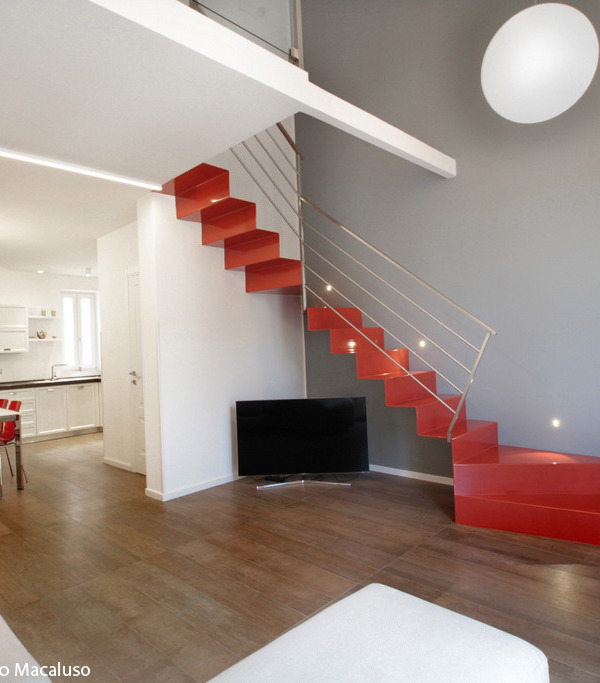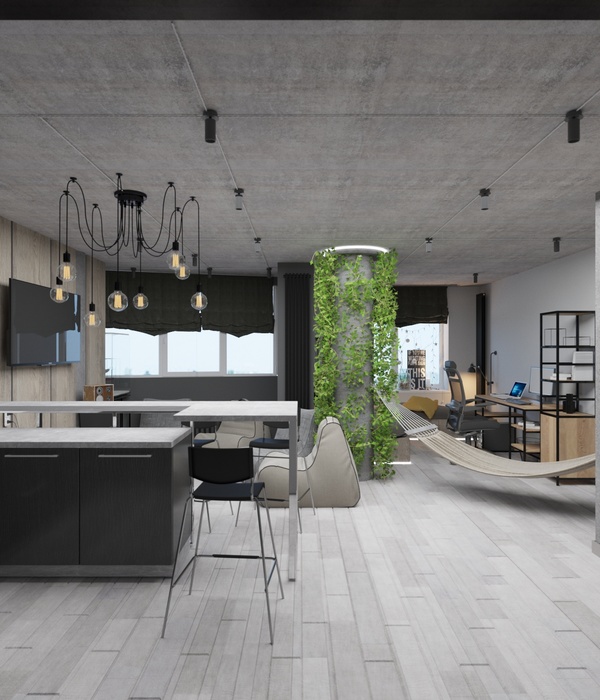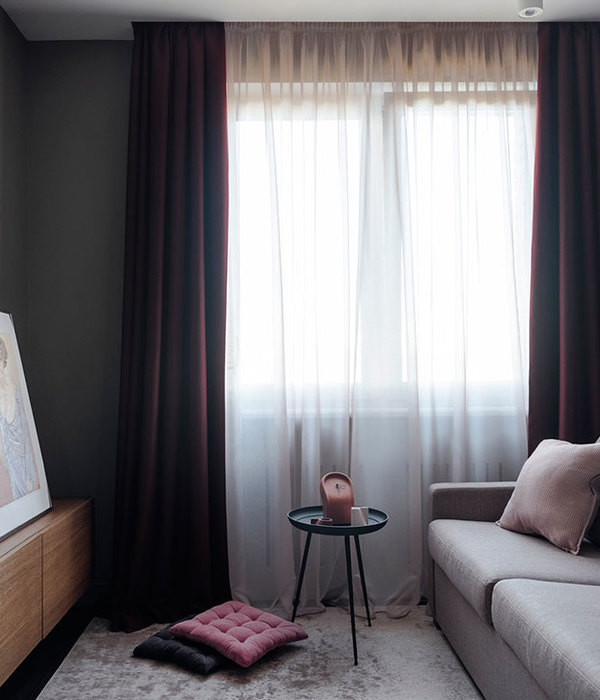墨尔本水库车站 | 绿色环保与可持续设计的典范
McGregor Coxall 墨尔本事务所参与的水库车站项目近期荣获了澳洲首个5 星级绿色之星竣工评级。水库车站的更新是维多利亚州政府主导的75个主要交通项目之一,项目落成后大大提高了该地区的通勤安全与效率。McGregor Coxall’s Melbone Studio has completed the project-Reservoir Station, which received an Australian-first 5 Star Green Star As-Built Rating. Forming one of 75 development sites in the Victorian Government-led Level Crossing Removal Project, the redesign of Reservoir Station presented significant opportunity to greatly improve commuter safety and reduce traffic congestion to and through the station.
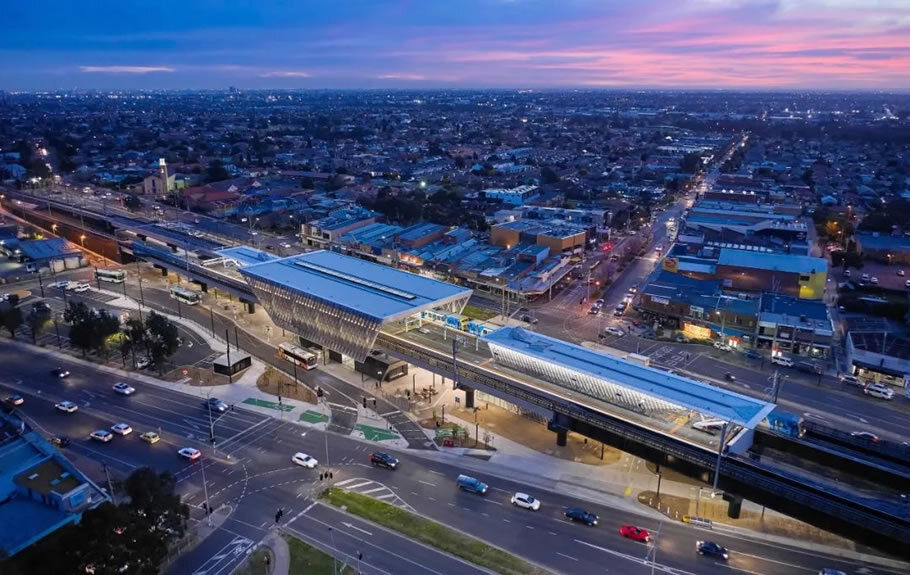
水库车站是中央社区大街之间一个重要文化纽带与符号,我们在这里创造了一个包容、直观和可持续的公共空间。该车站由 Genton(建筑)和 McGregor Coxall(景观与城市)设计。
Reservoir Station stands as a physical and cultural link between the central community’s high streets, creating an accommodating, intuitive and environmentally conscious public space. Designed by Genton (Architecture, Urban Design) and McGregor Coxall (Landscape Architecture, Urban Design).
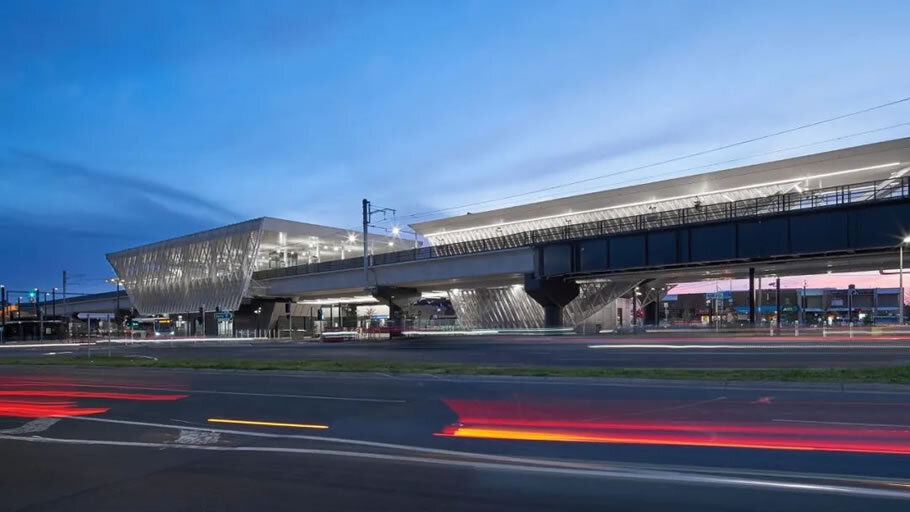
原有车站坐落在地面层和周围复杂的交叉口将 Reservoir 的两条大街——爱德华兹街和百老汇割裂开来。我们的目标是创建一个新的交通区域,以容纳铁路沿线不断扩张的社区,并创造一个可持续发展的目的地,包括增加的生物多样性、水资源管理解决方案和活跃的交通通道。
The previous on-grade station and surrounding complex main road intersections effectively cut-in-half Reservoir’s two high streets – Edwardes St and Broadway. The objective was to create a new transport precinct that accommodates for the growing community along the rail corridor, creating a destination with lasting environmental legacies including increased biodiversity, water management solutions, and active transport access.
Design Solution 设计总体策略
• 拆除旧水库站并建设新站区
• 将铁路周围的基础设施与铁路线路分开
• 连接社区和商业的城市设计和公共区域的设计
• 更新人行自行车共享道路,鼓励主动式交通出行方式
• 升级巴士换乘处以加强多层次的连接
• 通过原生景观改善生态和视觉舒适度
•Demolition of old Reservoir station and construction of a new station precinct
•Rail infrastructure and road works to separate the rail line
•Urban design and public realm works that connect community and commerciality
•Upgrades to Shared User Pathways encouraging active transport solutions
•Upgraded bus interchange for enhanced multimodal transport connections
•Ecological and visual amenity enhancements through native landscaping
Form 设计语言
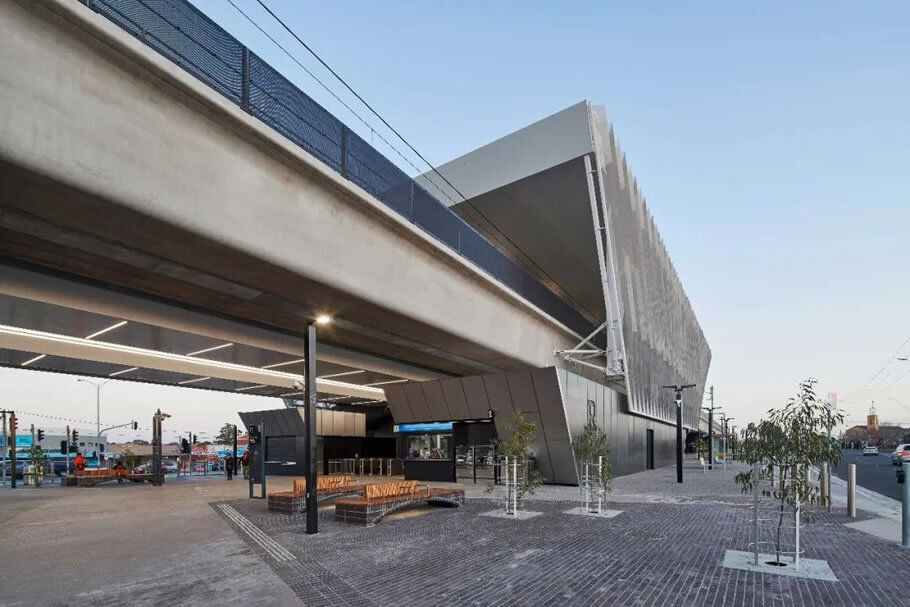
受水面涟漪的启发,半透明的顶棚漂浮在高架车站上方,营造特别的到达体验。将之前一分为二的零售区统一起来,新的景观地面平面为通勤者和参观当地商店的人创造了一个落脚之处,改善了行人连通性。从地方汲取更多灵感,可持续性原则以水敏感性为中心——包括带有远程计量的现场雨水储存。通过深思熟虑的设计,使用坚固且具有成本效益的材料来创造高品质的美学,并与地方建立有意义的联系。
Inspired by ripples across water, the translucent canopy floats above the elevated station to create an arrival experience that is truly of Reservoir. Unifying the previously bisected retail precinct, the newly landscaped ground plane creates a steppingstone for commuters and those visiting the local shops, improving pedestrian connectivity while exceeding accessibility and passive surveillance best practice. Drawing further inspiration from place, sustainability principles centre around water sensitivity – including on-site rainwater storage with remote metering. Through considered design, robust and cost-effective materials are used to create a high-quality aesthetic with a meaningful connection to place.
Function 功能布局
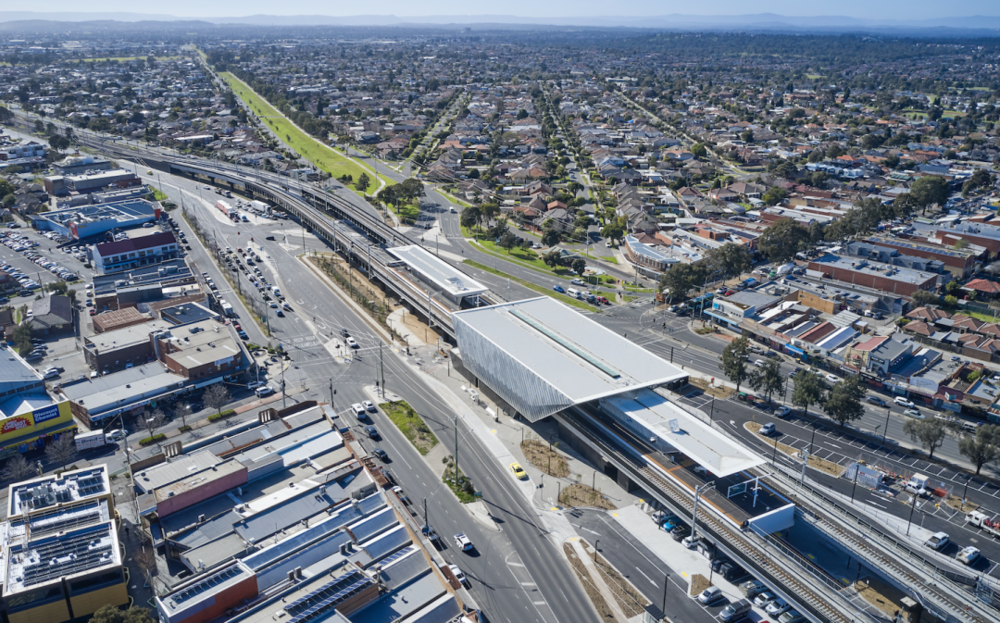
除了简化和提高通勤体验的安全性之外,该设计还显着提高了 Reservoir 零售区的质量和连通性。以前的地面车站和周围复杂的主要道路交叉口将水库的两条大街——爱德华兹街和百老汇一分为二。铁路走廊立面和新建的地面市民广场将零售区和社区区统一起来,促进了当地小企业的行人活动和光顾。景观策略可增强亲生物效益,最大限度地利用生态、树冠和绿地,以创造小气候弹性。综合水敏城市设计 (WSUD) 策略保留和处理高架轨道的径流,减少对下游水生栖息地的影响。
Beyond streamlining and improving safety of the commuter experience, the design significantly enhances the quality and connectivity of the Reservoir retail precinct. The previous on-grade station and surrounding complex main road intersections bisected Reservoir’s two high streets – Edwardes St and Broadway. Rail corridor elevation and a newly created ground plane civic plaza unifies retail and community precincts, catalysing pedestrian activation and patronage for local small businesses. Landscape strategies enhance biophilic benefits, maximising ecology, canopy, and greenspace to create microclimatic resiliency. Integrated Water Sensitive Urban Design (WSUD) strategies retain and treat runoff from elevated tracks, reducing impact on downstream aquatic habitats.
Safety 安全性
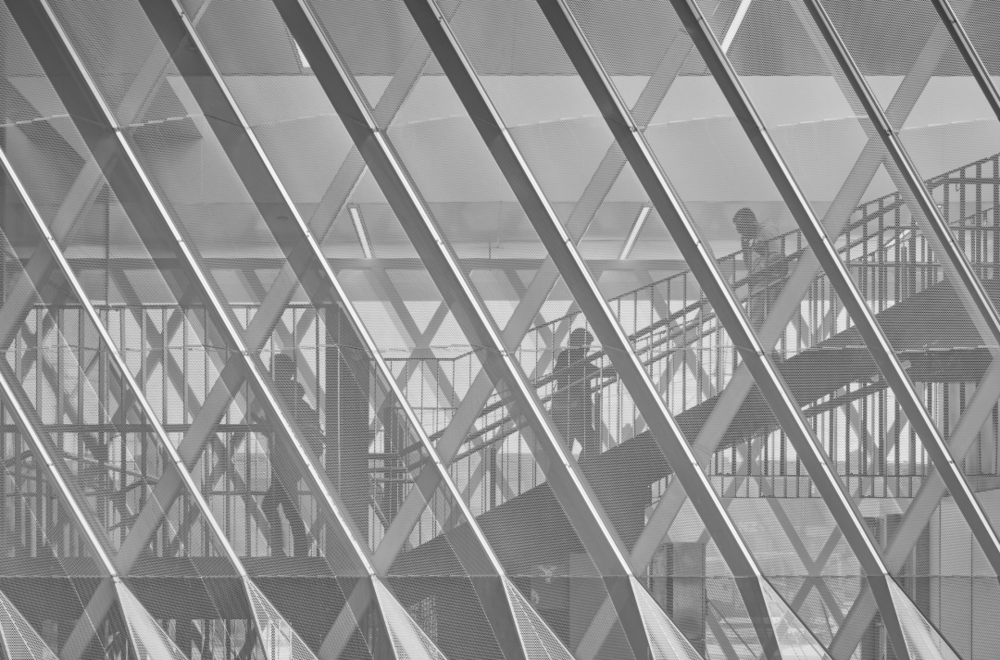
车站的穿孔、阳极氧化材料板平衡了对天气保护的要求与对景观、空气和光线的渴望,为日常通勤者创造了一个令人振奋、愉悦的空间。实施了全面的闭路电视和照明模式,在整个广场和周围景观中采用清晰的场地标志线和低层覆盖物,以促进全场安全。
The Station’s perforated, anodised façade balances requirements for weather protection with the desire for views, air and light to produce an uplifting, joyful space for daily commuters. A comprehensive CCTV and lighting model were implemented, adopting clear site lines and low-level canopy throughout the plaza and surrounding landscape to promote safety site-wide.
Sustainability 可持续性
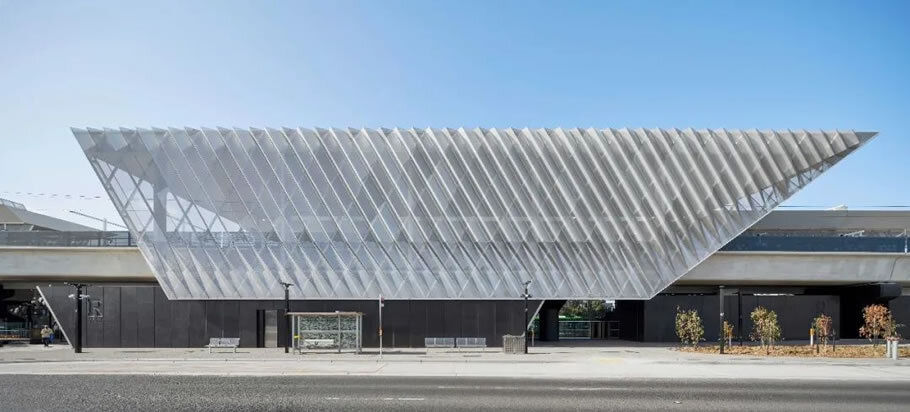
我们全部使用了与设计相对应的高性能钢材避免了浪费,从而降低建设过程中的二氧化碳排放量。经计算,运营用水量减少了 92%,在高峰时段(与标准火车站相比)电力需求减少了 41%,通过加入粉煤灰和矿渣(废料),波特兰水泥含量减少了 33%。通过利用 100% 原生耐旱植被来最大化绿化面积,同时最大限度地增加树冠覆盖,提供鸟类栖息地,减少灌溉需求,以对抗城市热岛效应。综合 我们的水敏城市设计策略处理高架轨道的径流,减少对下游水生栖息地的影响。
Form adopts 100% responsibly sourced steel, lowering CO2 emissions during production. 92% reduction of operational water use was calculated, achieving 41% modelled reduction of electricity demand during peak times (compared to standard train stations) and 33% reduction in Portland cement content through inclusion of Fly Ash and Slag (waste products). Connecting retail streets and existing transport networks, the landscape strategy maximises greenspaces by utilising 100% native, drought-tolerant vegetation to maximise canopy cover, provide aviary habitats, reduce irrigation demand, and combat urban heat island effects. Integrated WSUD retains and treats runoff from elevated tracks, reducing impact on downstream aquatic habitats.
Quality 材料与特性
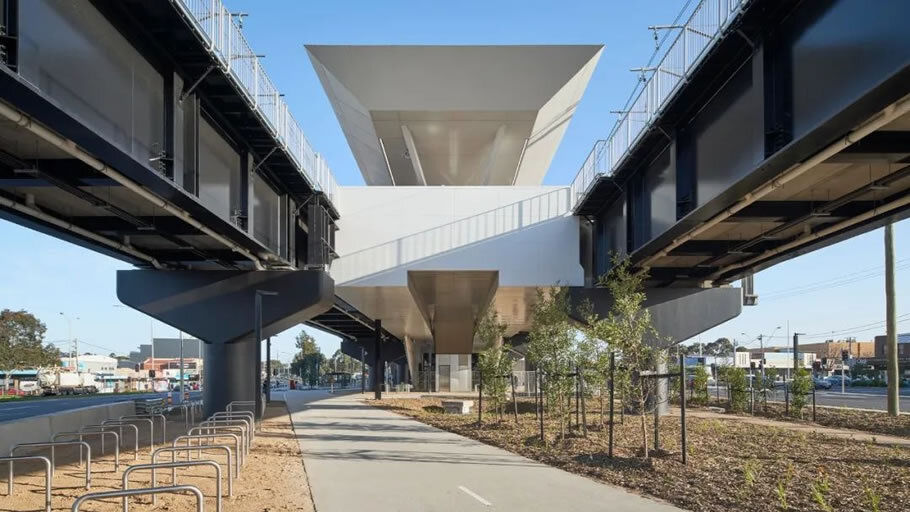
在整个项目生命周期中都考虑了材料成本,旨在最大限度地减少维护需求。这包括屏幕的阳极氧化铝饰面,抛光预制混凝土和不锈钢,以及车站前院的砖砌,暗示了该地区的郊区战间和战后建筑。通过选择可回收、再利用和本地采购的材料,温室气体排放量减少了 20%。
Completed in December 2020, comprehensive design and materiality reviews ensured delivery of optimal value to the client with an open station under canopy design selected to reduce cost and increase amenity for users. Material costs were considered over the project lifecycle and intended to minimise maintenance requirements. This includes anodised aluminium finish to the screen, solid raw materials including polished precast concrete and stainless steel, and brickwork in the station forecourt which alludes to the suburban inter- and post-war architecture of the region. GHG emissions were reduced by 20% through selecting material which was recycled, reused and locally sourced.
Commerciality 经济性
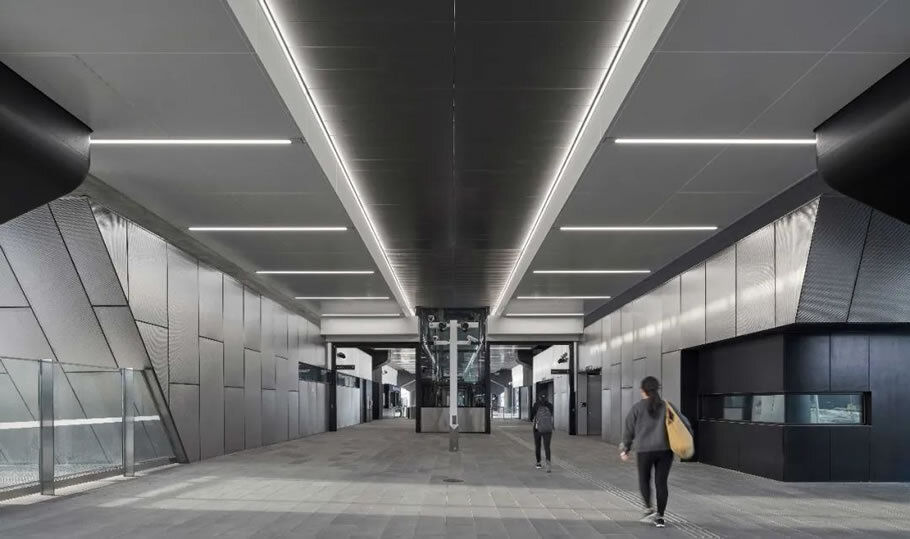
通过释放平交道口,缓解了高峰时段的通勤时间和压力;交通和行人可以在邻近的大街和商业机会林立的零售区之间自由移动。面向未来的设计为广场附近的当地企业提供了发展机会。Reservoir Station 的设计极大地减少了高峰时段的设备用水(92%)及电力成本(41%),估计可节省 420 万美元材料的成本。
By releasing the level crossing, commute times and frustrations during peak times are alleviated; traffic and pedestrian movement can freely move between neighbouring high streets and retail precincts lined with commercial opportunity. The future-proofed design integrates development opportunities for local businesses in the site adjacent to the plaza. Reservoir Station’s design heavily reduces peak-time consumption of operational water use (by 92%) and electricity (by 41%), employing a material-saving Monopile substructure design that estimates $4.2M in cost savings, and 1123.7m3/250 tonnes of reinforcing steel.
Innovation 创新性
高街项目在项目期间试用并实施了多项创新和举措。我们 与维多利亚可持续发展中心、墨尔本大学和汉森合作进行了一项试验,用未清洗的回收玻璃粉代替混砂混凝土。安装在 车 站的创新远程计量和监控技术使资产运营商 Metro Trains Melbourne (MTM) 能够实时远程监控 火车站的水和能源性能。水库站是第一个实施该技术的 MTM 网络站,使运营商能够识别资源使用的趋势与数据,从而提高管理效率。
The High Street project trialled and implemented several innovations and initiatives during the project. A trial was conducted in partnership with Sustainability Victoria, University of Melbourne and Hanson to replace sand-in concrete with unwashed recycled glass fines. Innovative remote metering and monitoring technology installed at Reservoir station gives asset operator, Metro Trains Melbourne (MTM), the capability to remotely monitor the water and energy performance of Reservoir station in real-time. Reservoir station is the first MTM network station to implement this technology, allowing operators to recognise trends of wasteful resource use to improve efficiency.
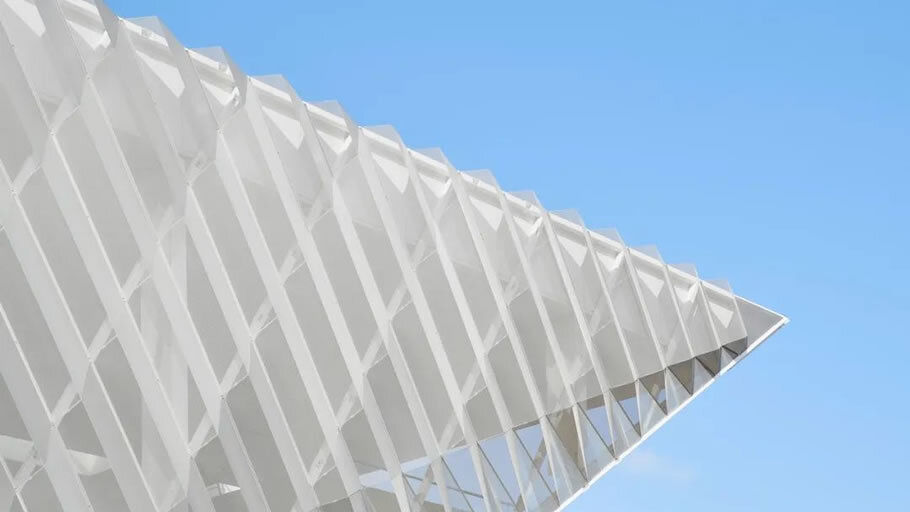
END


