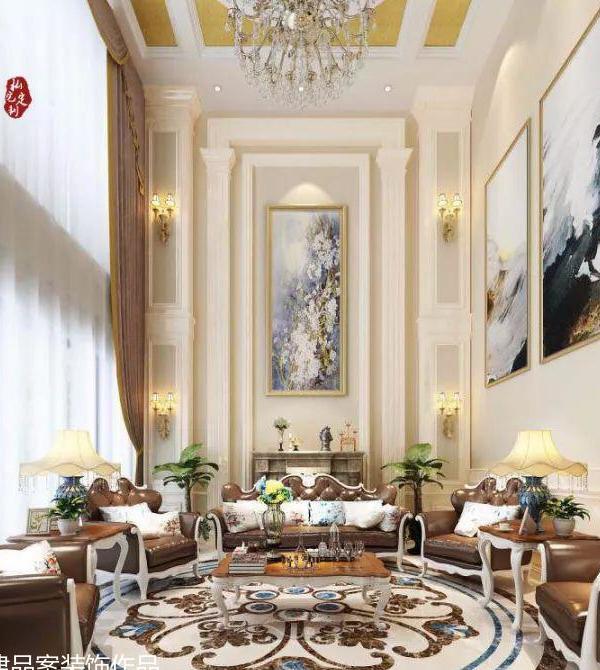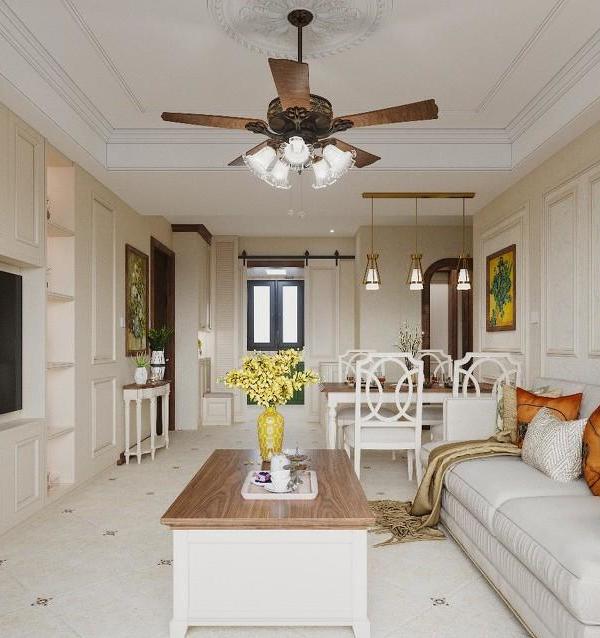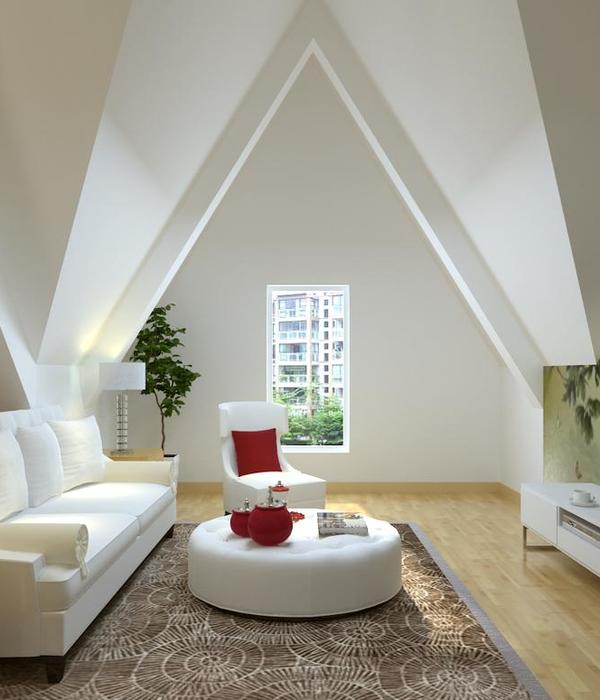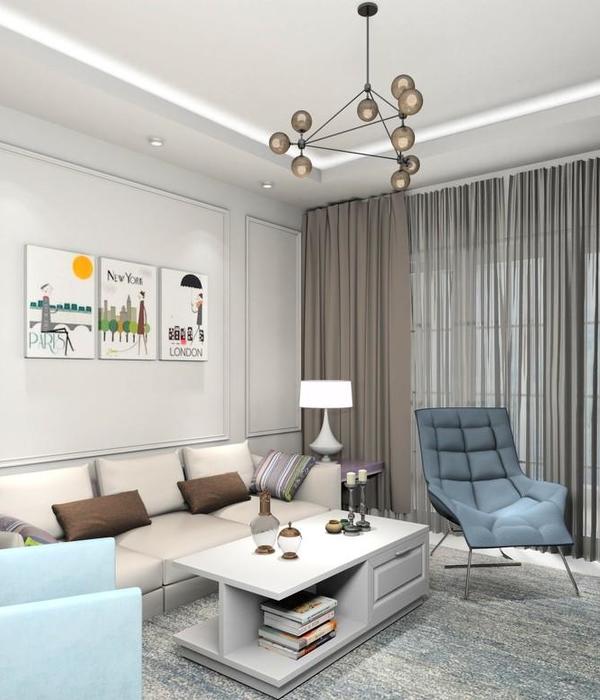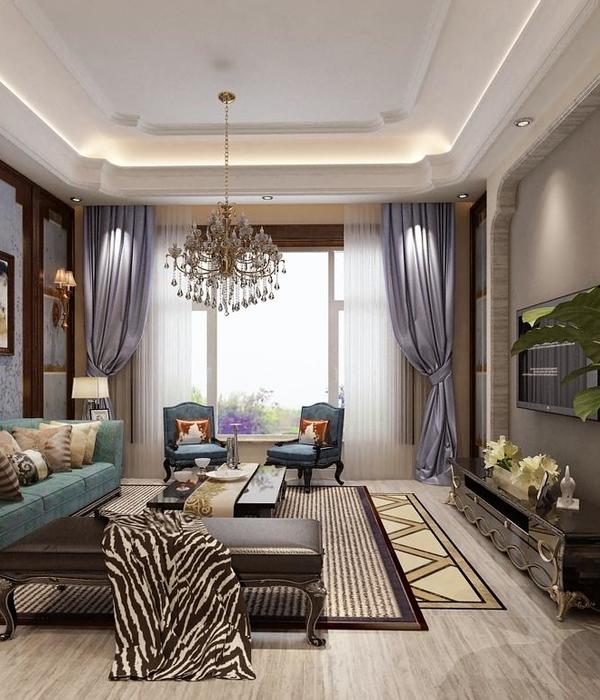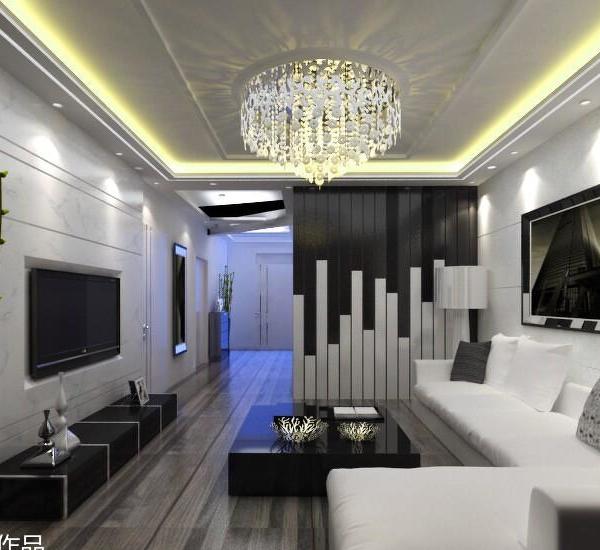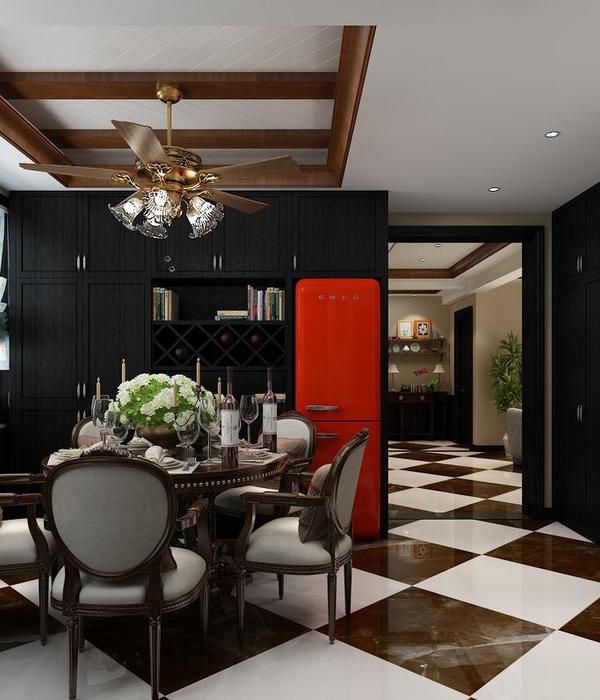OS 住宅 | 农田与住宅的巧妙融合
该项目是为一位农场主及其家人设计的双户住宅。在日本的乡下,法定的农业用地与住宅用地保持着相互连接和混合的关系,而本项目的场地也包含了三种不同的土地类型,分别是住宅用地、有道路农田和无道路农田。初看之下,这些地块似乎是一体的,而实际上它们之间存在着无形却严格的法定边界线。
It is a plan for a two-family house for the owner who runs a tropical plant farm with the whole family. In the countryside of Japan, legal farmland and residential land are adjacent to each other and are mixed. The owner of this project also purchased a site consisting of three types of land: “residential land”, ” farmland (with a road)” and ” farmland (without a road)”. At first glance, these lands seem to be one, but there is a strong invisible borderline between neighboring lands as stipulated by law.
▼住宅外观,exterior view © 1-1 Architects
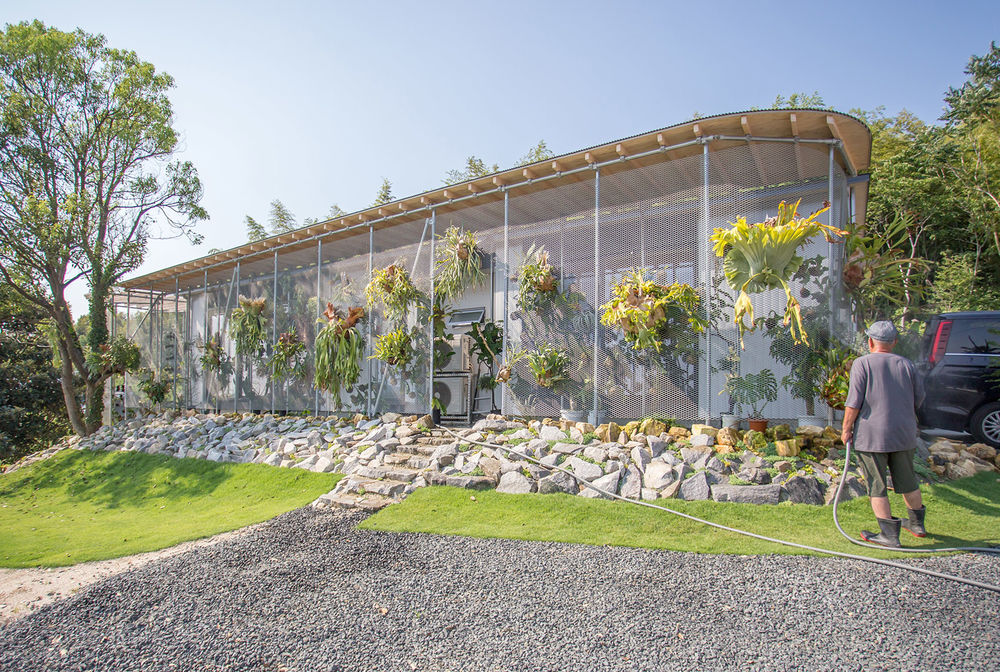
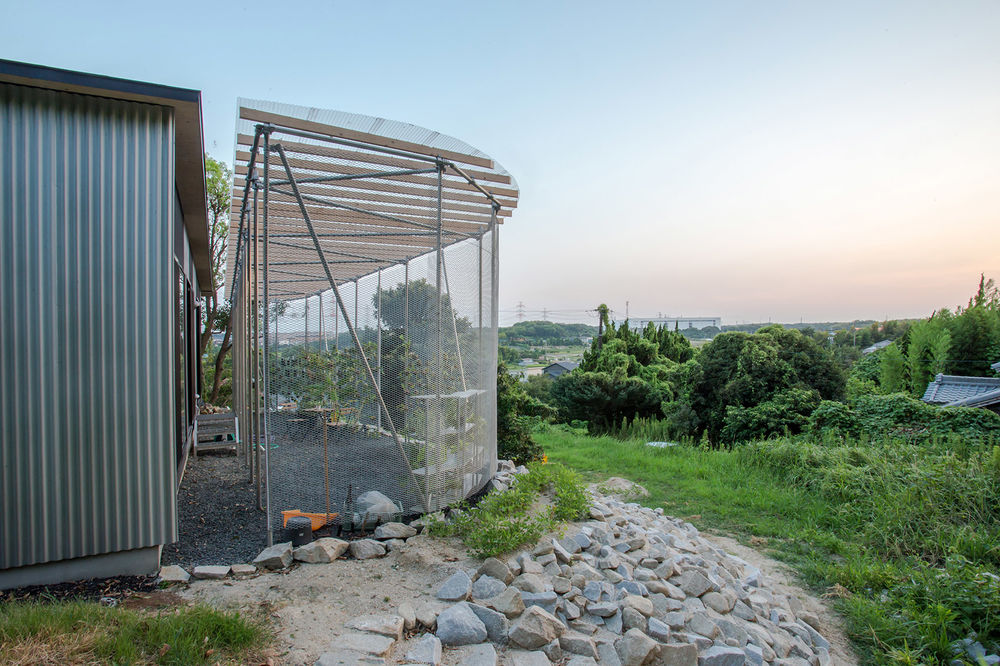
基于对相邻土地边界线的关注,设计团队提出了一种农田与住宅用地相结合的新景观:在邻近边界的位置分别营造三个符合各自土地法规的空间,包括住宅、农用仓库和温室。这种布局方案使得每座建筑在拥有自身独特外观的同时“跳出”土地的边界,就像建造在一片开阔的空地上一样。同时,为了展现出三块用地之间的区别,三个体量之间还设置了狭窄的缝隙。
▼设计分析:在邻近三块土地边界的位置分别建造三座符合各自土地法规的建筑 © 1-1 Architects diagram: separate buildings were built on three sites to comply with the laws of each of the three lands
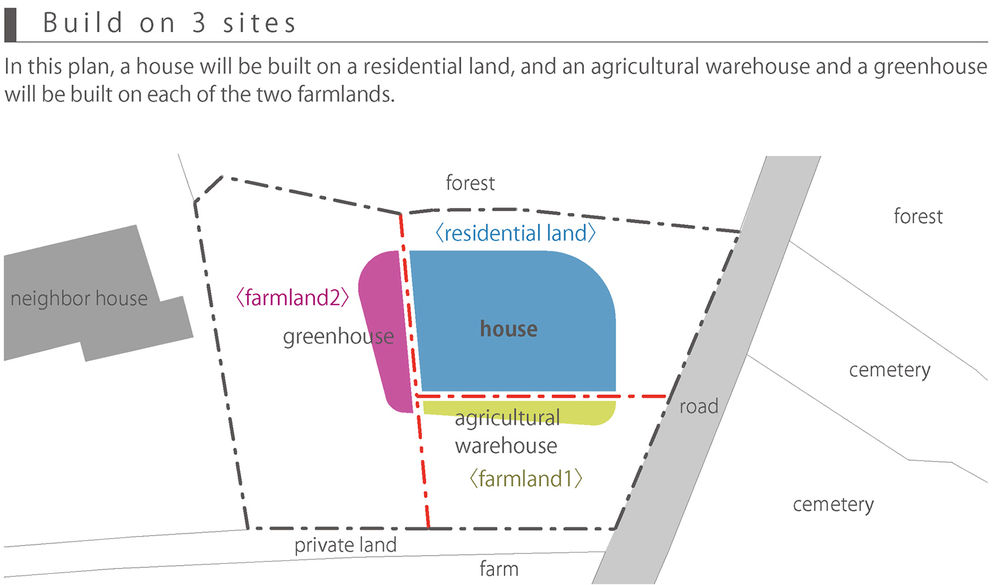
By focusing on the borderline of the neighboring land, we propose a new landscape of rural farmland and residential land. Therefore, we built separate buildings (houses, agricultural warehouses, greenhouses) that comply with the laws of each of the three lands, just near the border of the adjacent land. With this layout plan, the outer shape of one building is completed while jumping over the boundary of the site. As a result, the borderline of the neighboring land disappears, and the owner can live like a house built on one big land. On the other hand, to show that the land of each building is different, we designed a very narrow gap between the three buildings.
▼屋顶视角,roof top view © 1-1 Architects
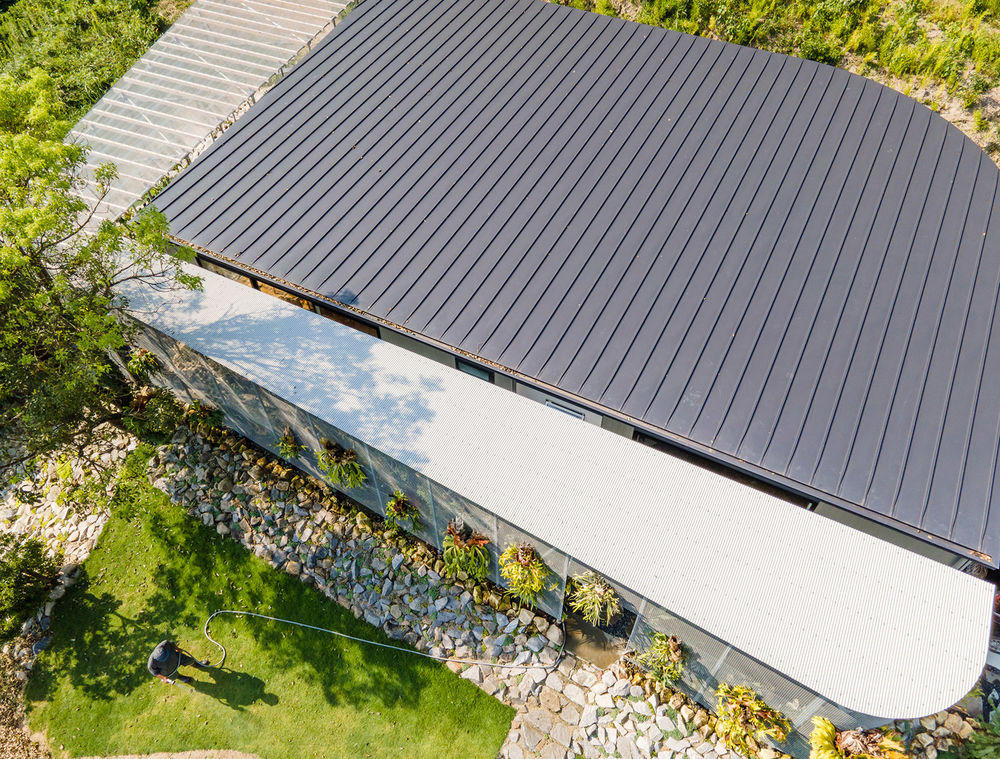
▼体量之间设置了狭窄的缝隙,a very narrow gap was designed between the three buildings © 1-1 Architects
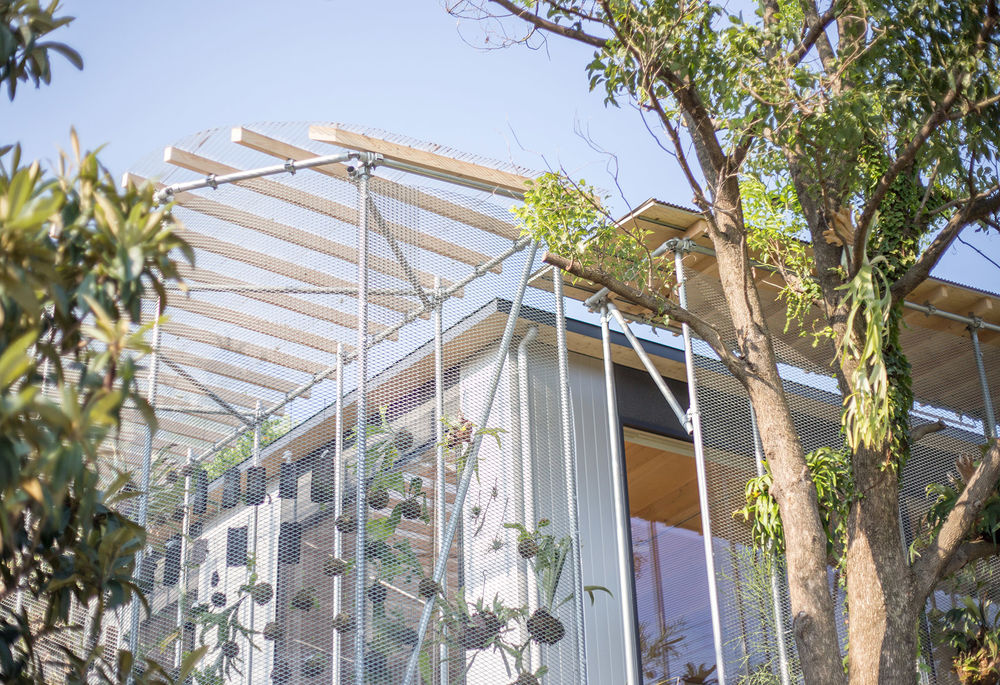
▼农地之一被用作温室,green house area (farmland) © 1-1 Architects
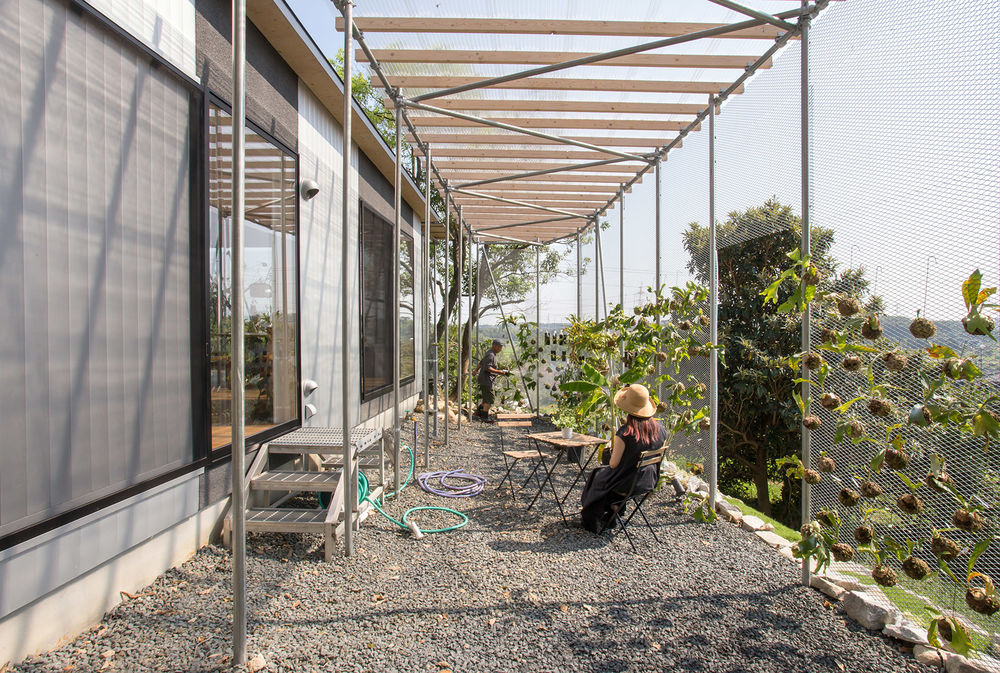
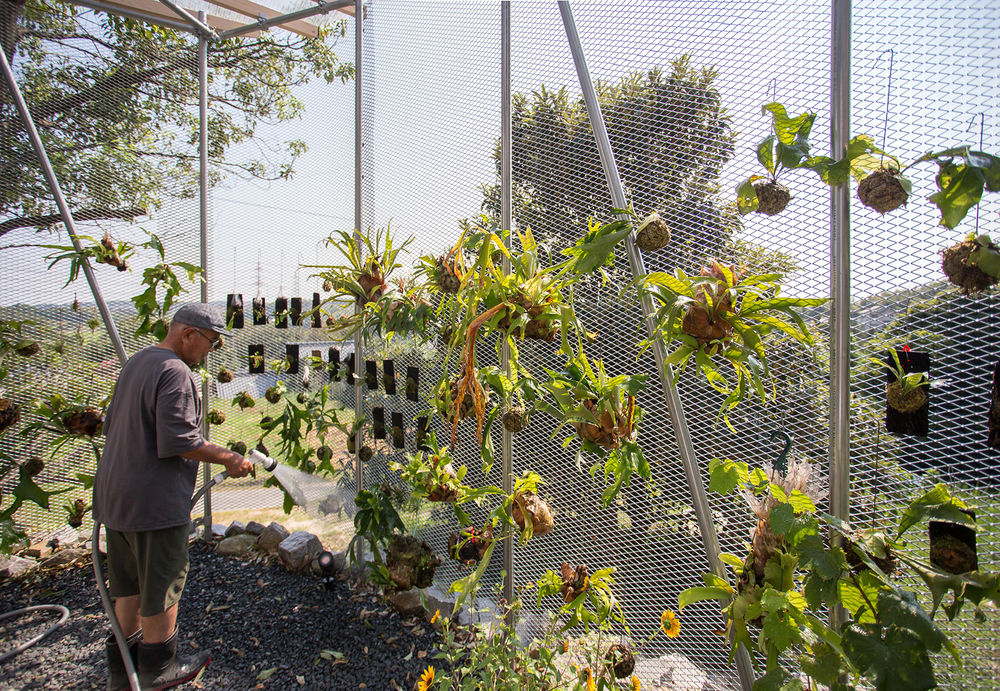
▼起居空间和温室,living area & green house © 1-1 Architects
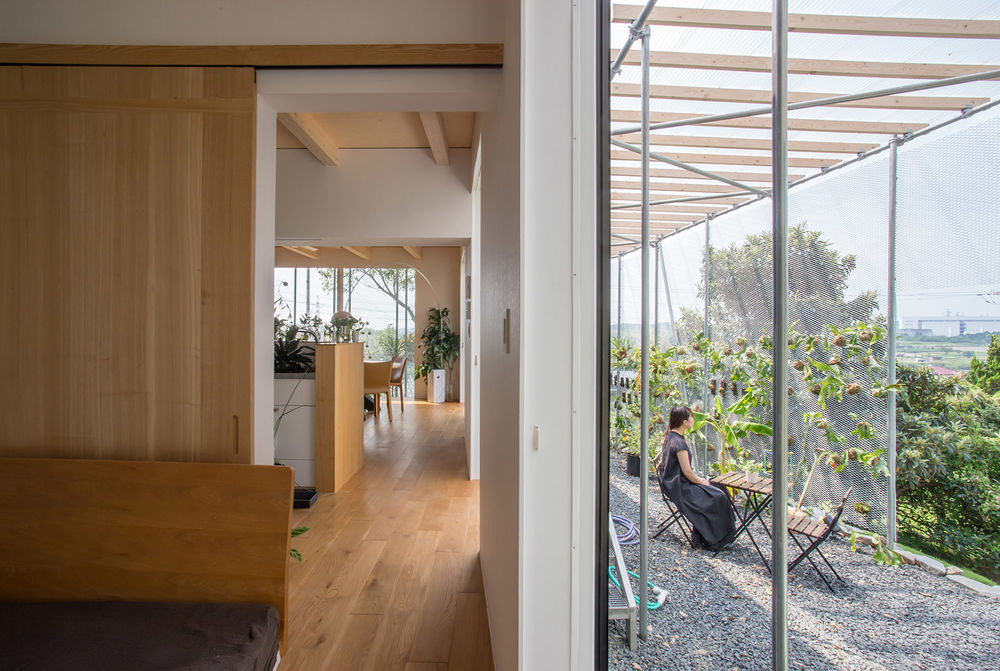
▼餐厅,dining area © 1-1 Architects
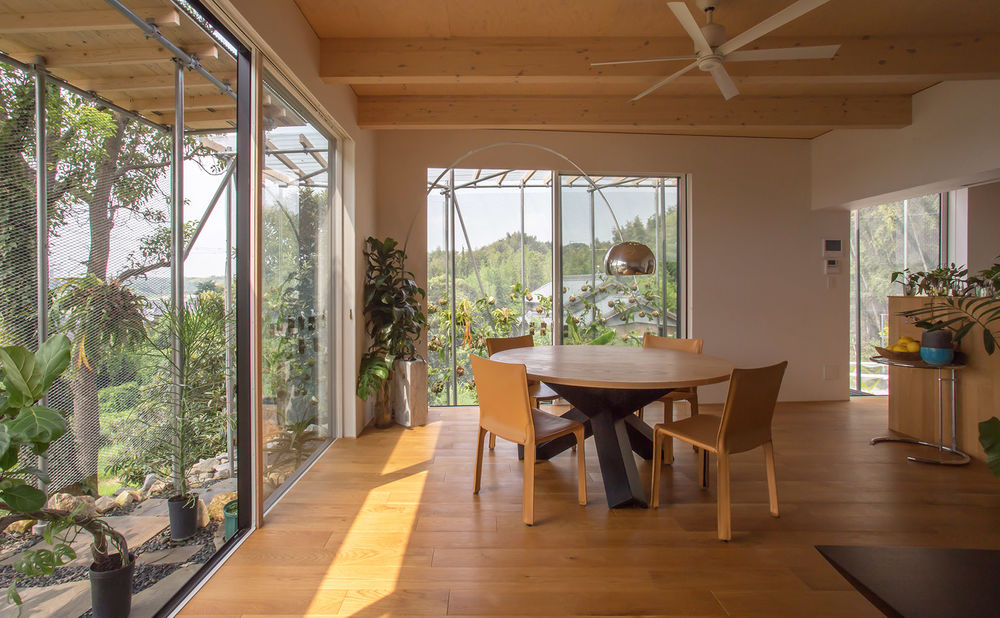
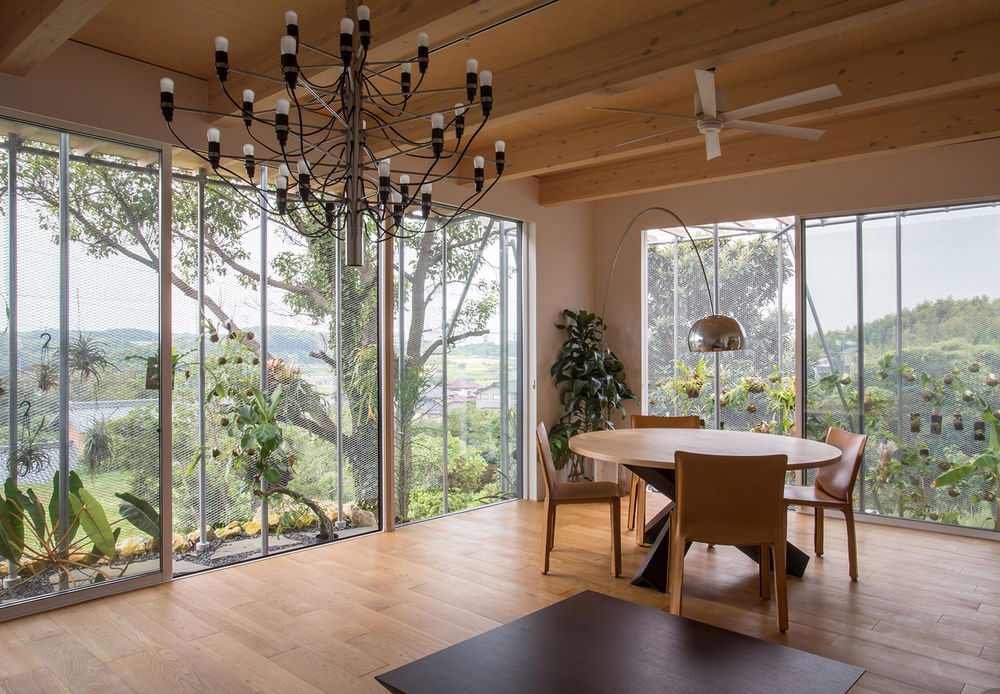
▼另一侧的农用仓库,the agricultural warehouse on the other side © 1-1 Architects
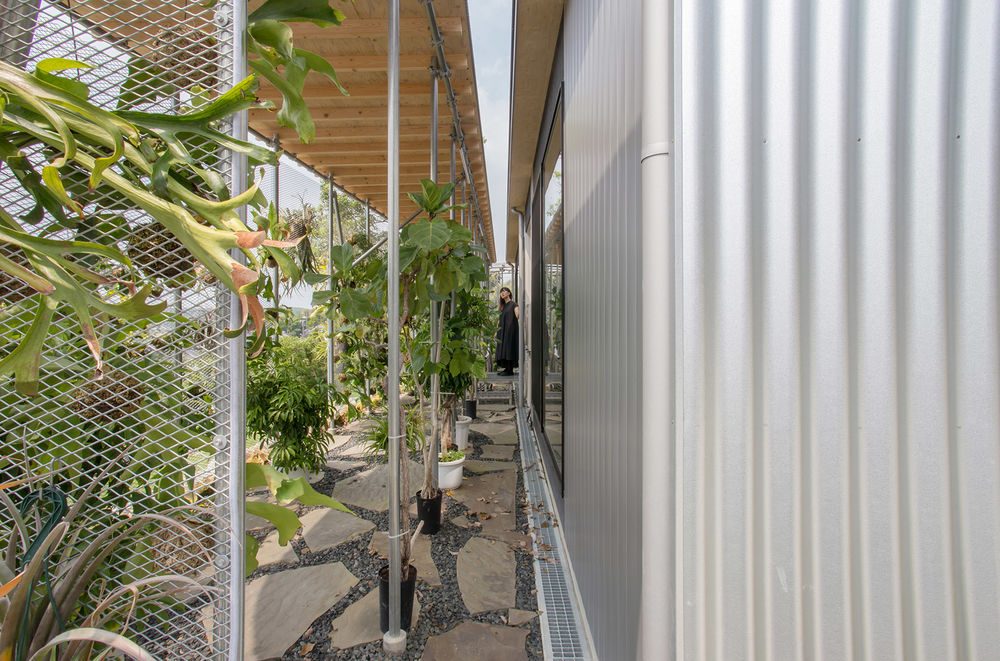
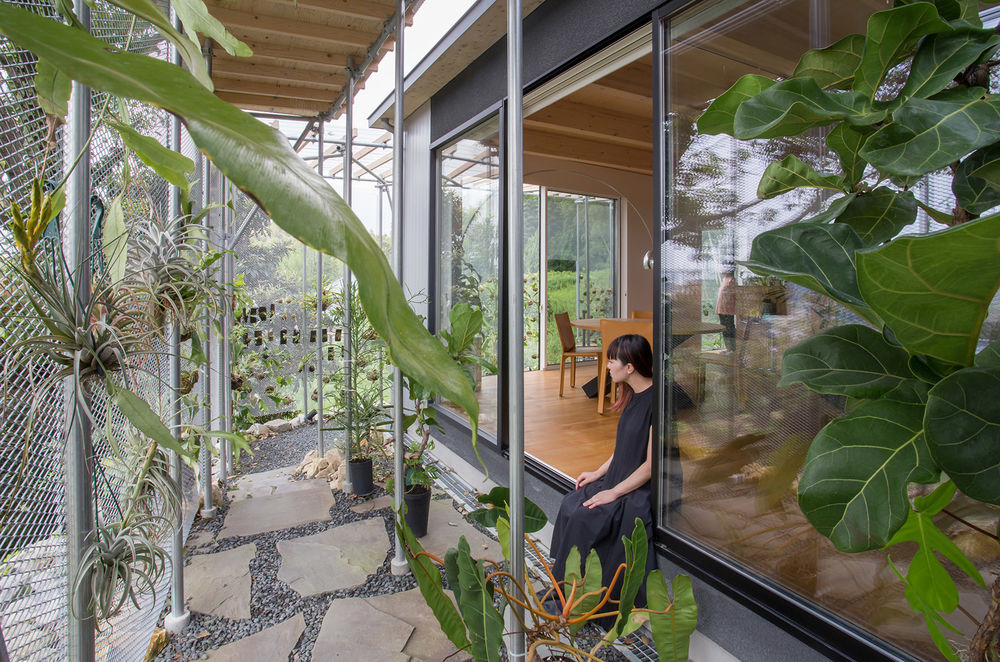
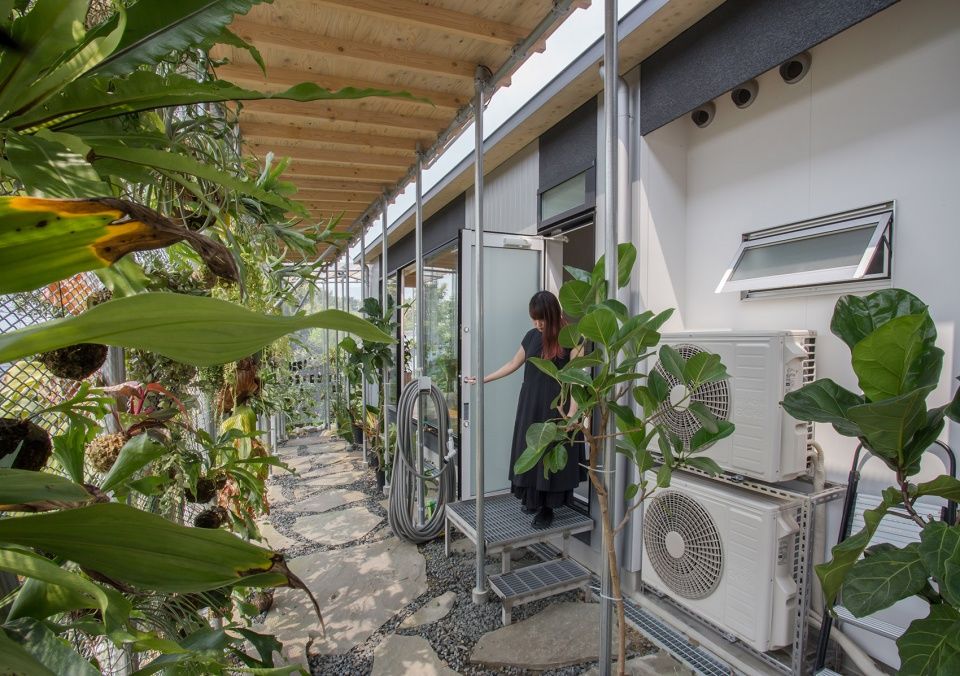
缝隙中交织着光线、雨滴和微风,这些环境元素共同构成了一道新的“边界”。在这个项目中,日常的生活与新的景观和现象联系起来,超越了土地本身的限制。
In the gap, a new borderline of the adjacent land is drawn due to the environment such as light streaks, raindrops, and wind escape. In this plan, we designed life connections and new landscapes and phenomena that transcend the constraints of land.
▼自然元素融入日常生活,natural elements integrated to daily life © 1-1 Architects
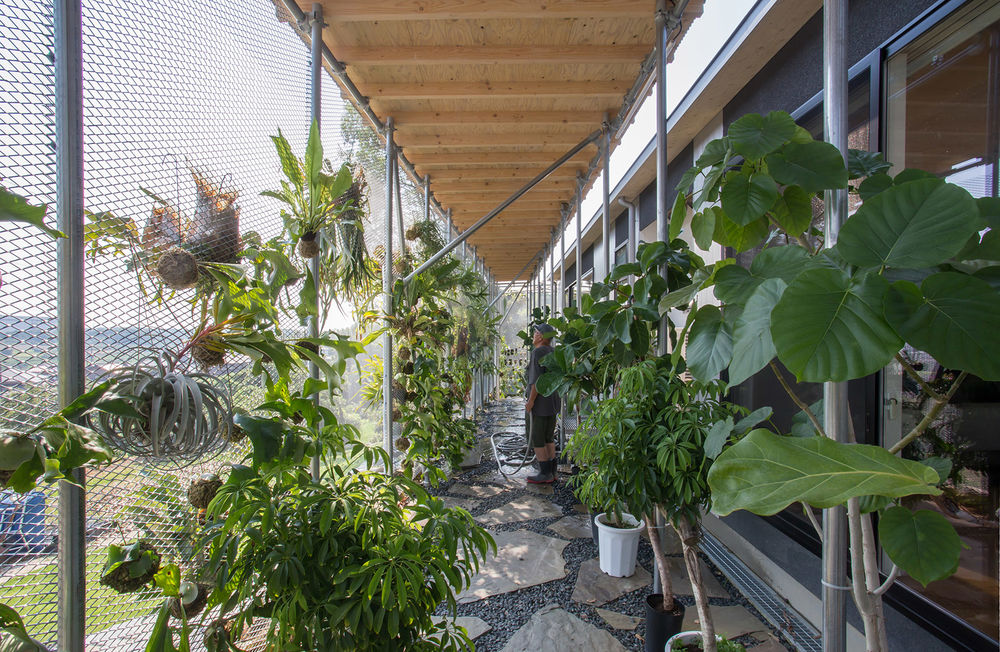
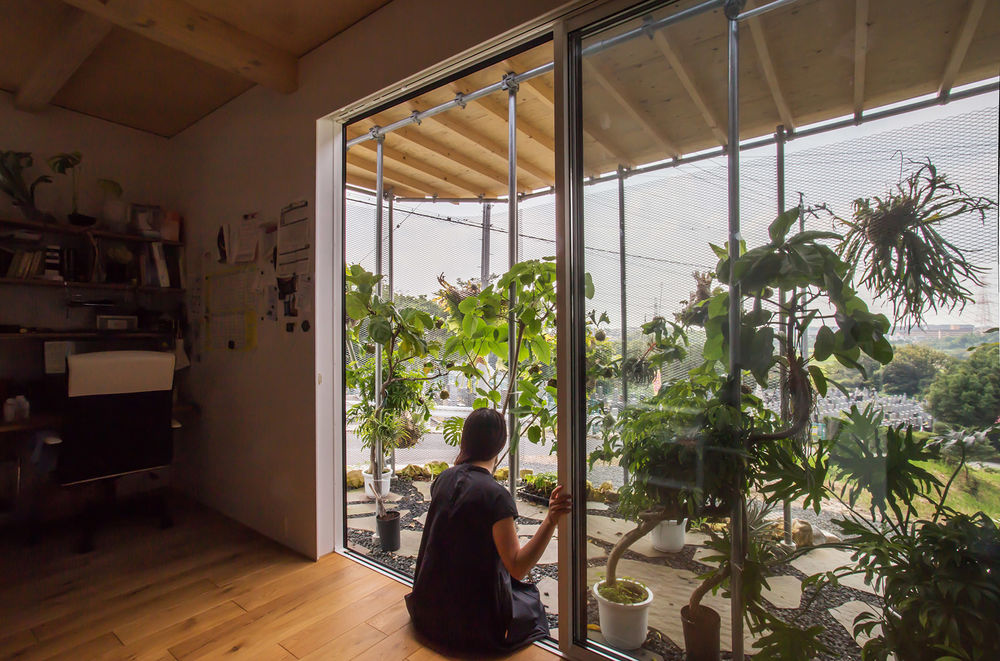
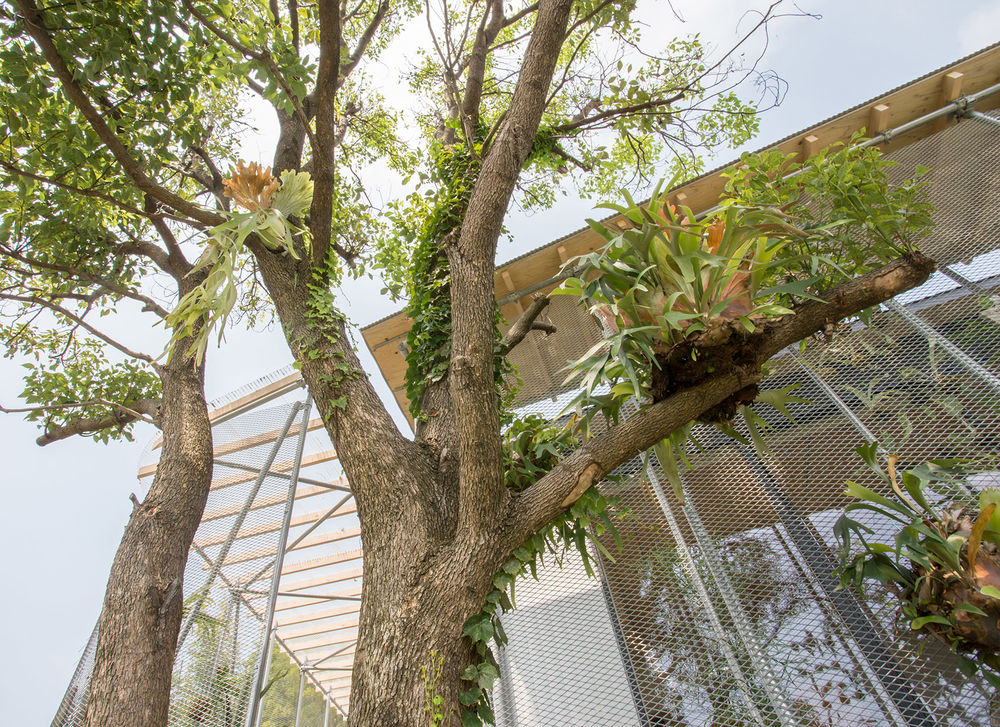
▼夜景,night view © 1-1 Architects
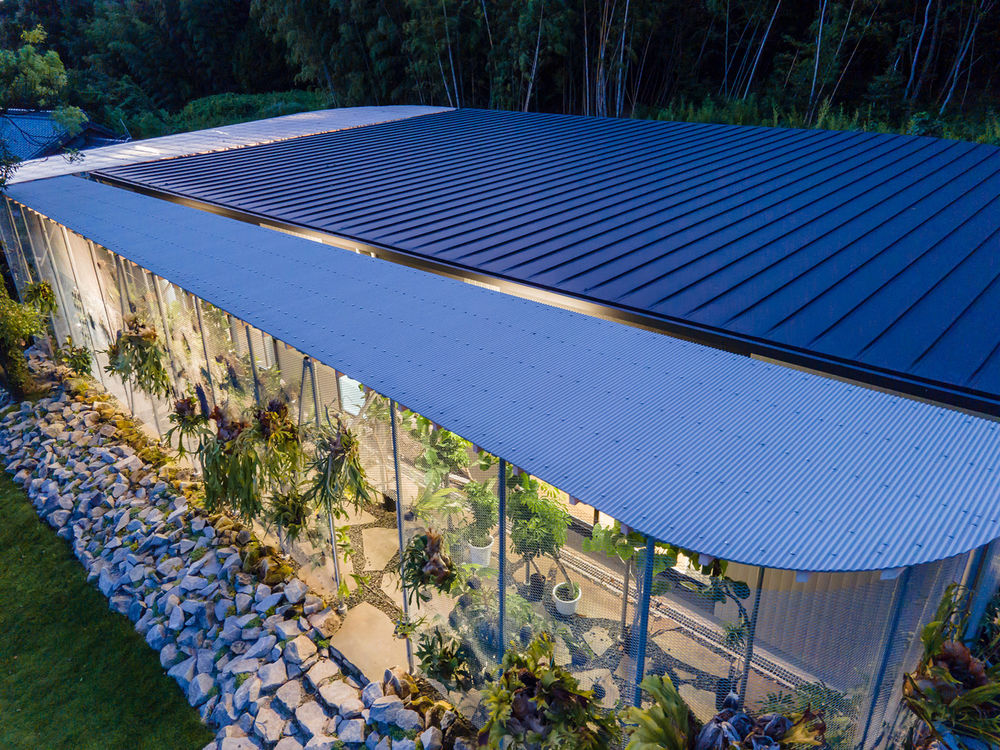

▼平面图,plan © 1-1 Architects
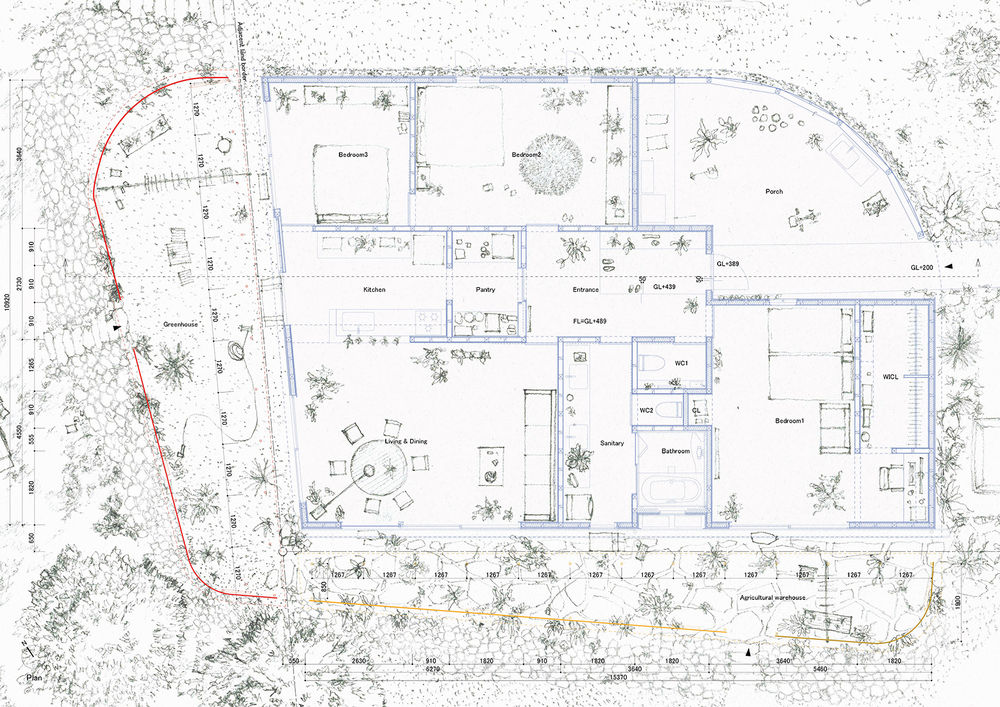
▼剖面图,section © 1-1 Architects
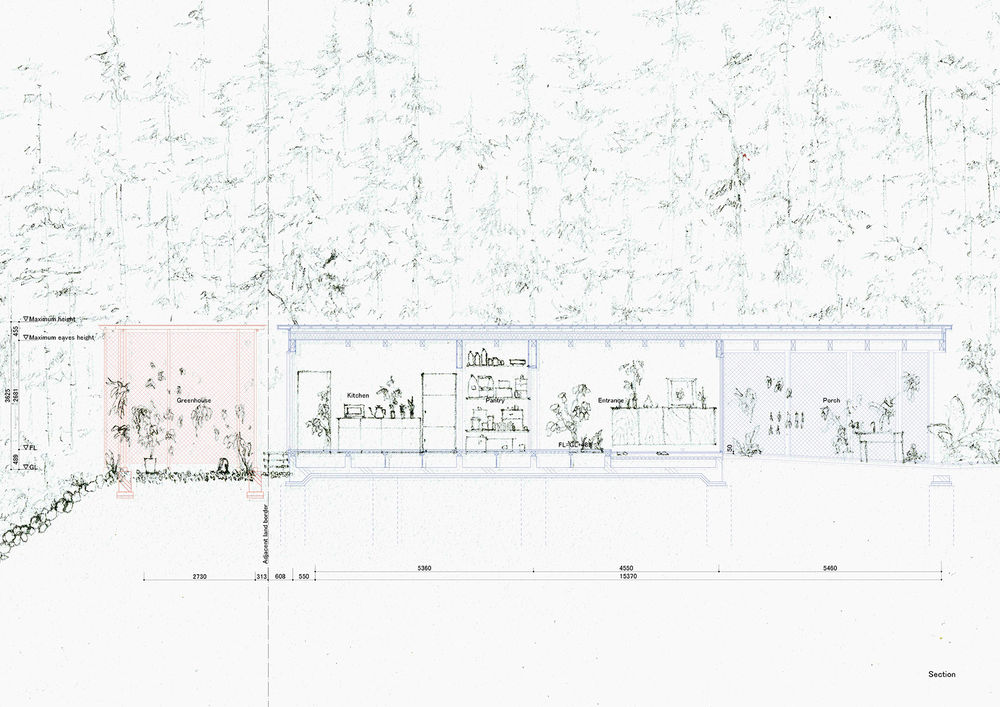
Tiltle: House OS Location: Aichi, Japan Main use: House Structure: Wooden Site area: 354.93m2 Building area: 166.79m2 Total floor area: 166.79m2 Design period:May 2017-October 2018 Construction period:November 2018-June 2020 Design: 1-1 Architects(Yuki Kamiya + Shoichi Ishikawa) Structure: Komatsu Structural Design Construction: Hirata Building Co., Ltd. Landscape: Takumi Sugiyama


