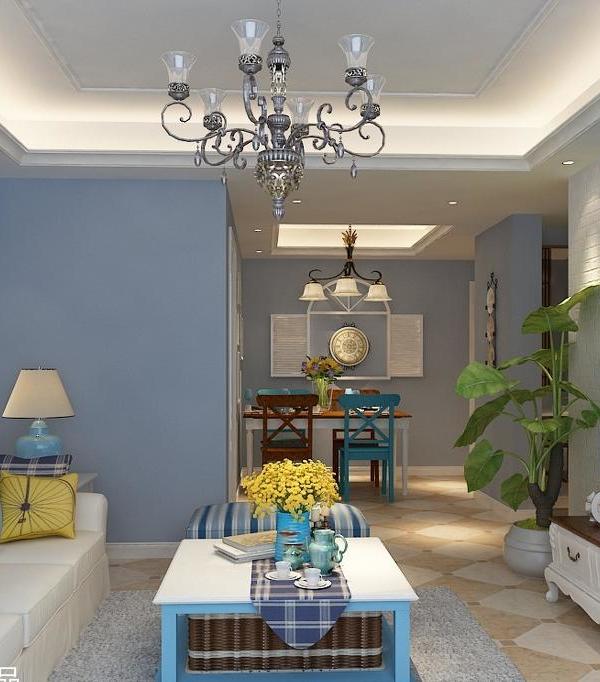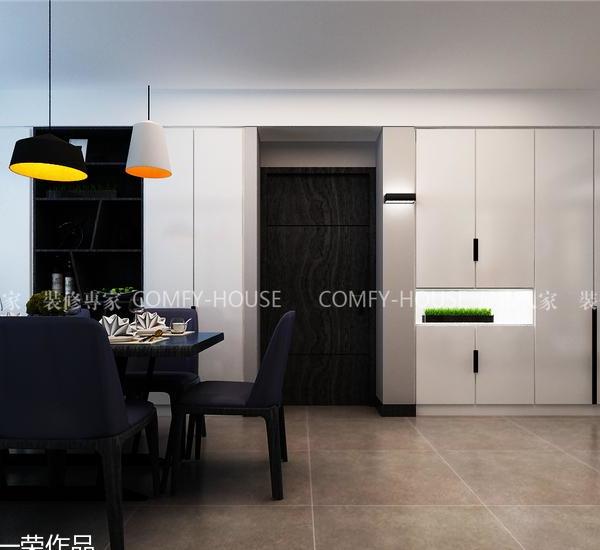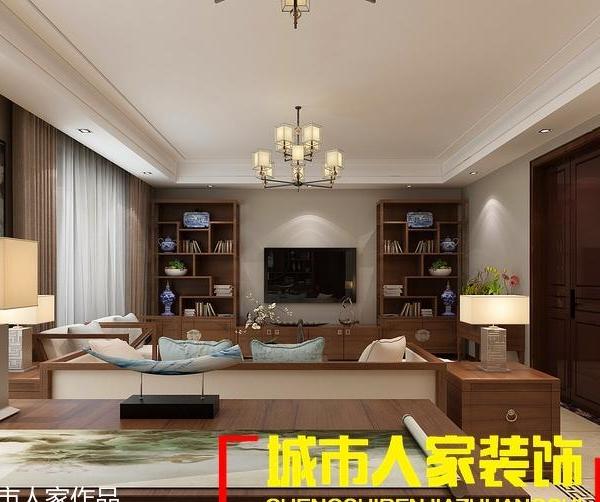Very often before starting developing the general design concept of the apartment designers are ought to perform a work of another kind. We are talking about re-planning of the apartment because we often get property with an inappropriate floor plan. The general area of this flat is intentionally small so we decided to enlarge the space by modifying an apartment layout. Initially the flat accommodated only one room that could make residing in it a really uncomfortable experience. We decided to add additional sleeping area and separate it from the rest of areas with glass partitions to let the natural light enter the room. We have reduced the hallway area and dedicated this space together with bathroom area where in accordance with a new floor plan are now located wardrobe, bathroom and small bedroom niche. The rest of the area is an open space with kitchen, dining area, living zone and a workplace. The flat was performed in a minimalistic manner and furnished with pieces of simple geometric lines. The dominant colors are grey graphite and grey that harmoniously contrast with light wooden parquetry and wooden bars on the walls. To give balance between cold and warm colors we have applied the linear illumination on the walls and furniture.
{{item.text_origin}}












