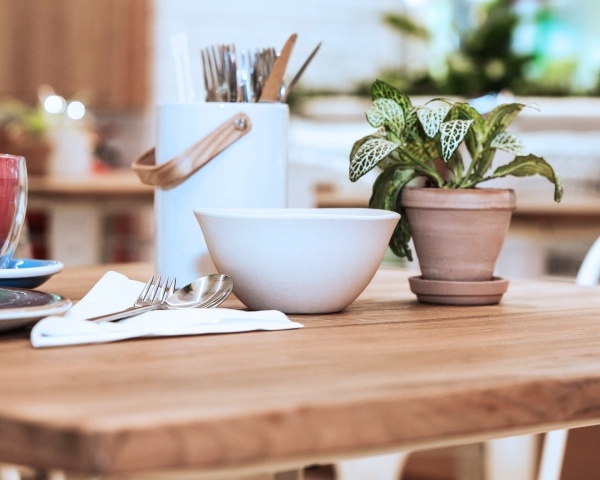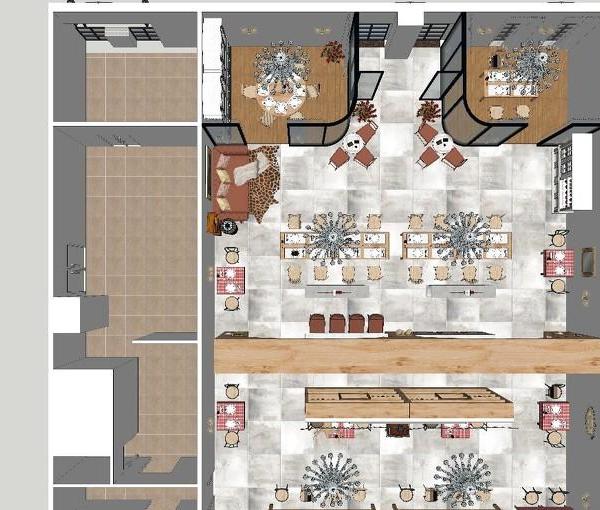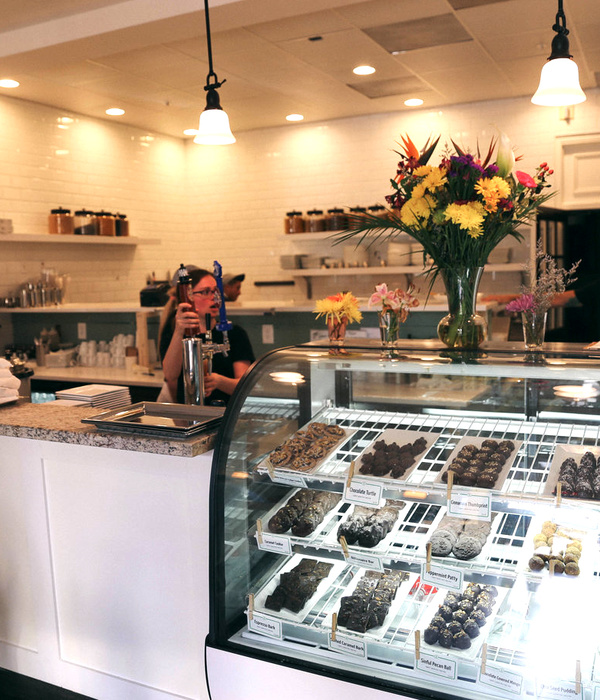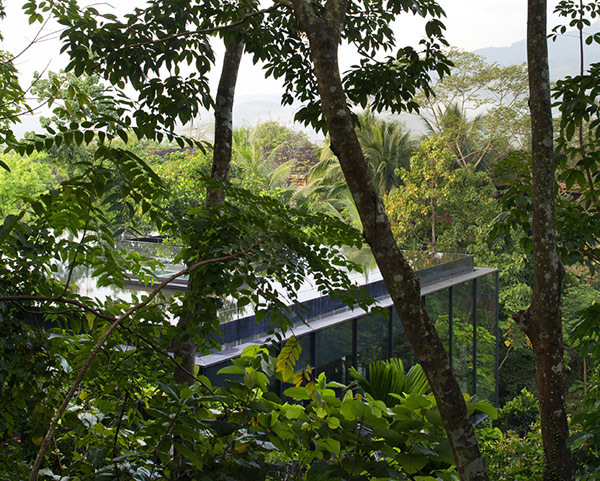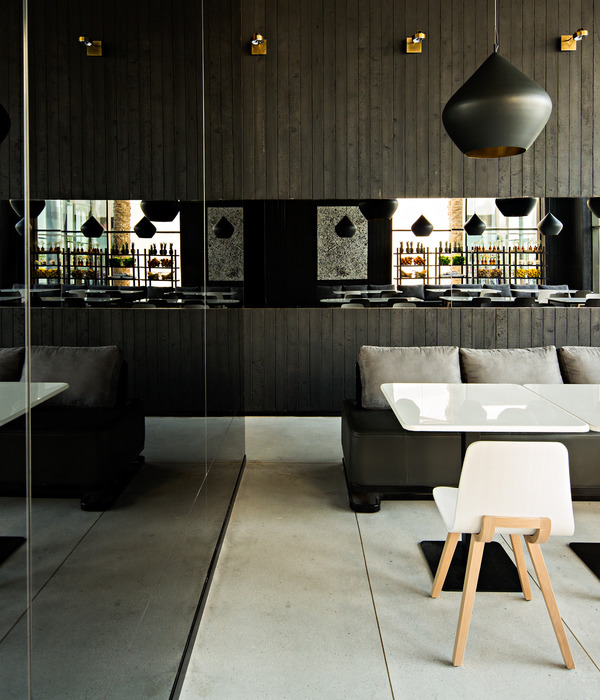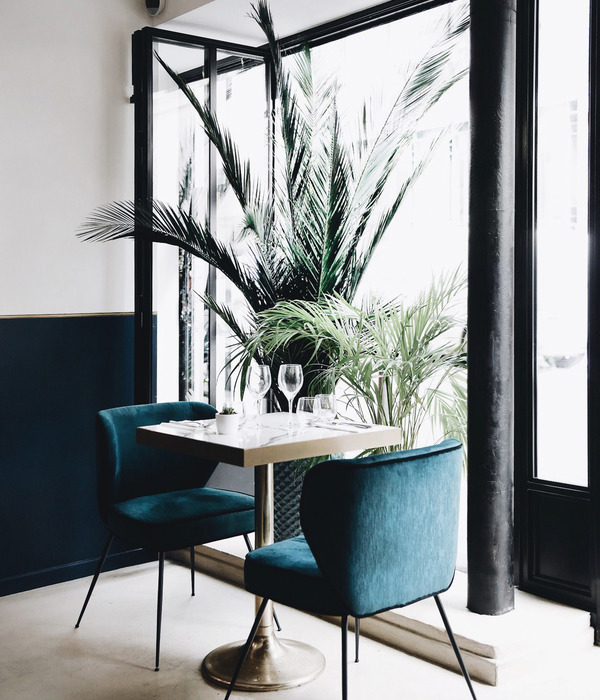We converted an icehouse (“himuro” in Japanese) that stored ice made at the former Fuji Ice Factory next door (which we renovated into office in 2015) into a gallery. The gallery has been designed for exhibitions (e.g. an exhibition of new works of locally produced textiles) and free use by artists staying under artist-in-residence programs.
▼画廊入口,旁边是原富士制冰厂,gallery entrance,next door is the former Fuji Ice Factory © Masashige Akeda
▼入口近景,close shot of the entrance © Masashige Akeda
建筑师计划在一层设置一段隧道空间,截面呈抛物线形。隧道的平面如同海星一样,向四个方向伸出。该隧道由FRP纤维增强塑料制成,然而由于没有公司能生产这种形状的结构,设计师决定亲自上阵。团队使用胶合板和泡沫板制作模具,涂上方便剥离的涂层并置入玻璃纤维板,最后向模具里注入塑料树脂,整个过程历时三个月。隧道将使用者的运动流线具象化,创造出在富士山中的溪水间漫步的感觉。
We came up with a tunnel-like passage with catenary curves in a cross-sectional view and a starfish-like (i.e. four radiated arms) figure on a floor plan, which is built with FRP (fiber reinforced plastic). Unfortunately, we could not find a company that could produce a shape like this, so we decided to create it by ourselves. We made a mold with plywood and styrofoam, applied coating for exfoliation, placed a glass fiber sheet, and applied plastic resin. It took about three months to complete. This FRP tunnel is the visualization of human movement and, at the same time, gives you a feeling as if you are walking through the river-bed water of Mt. Fuji.
▼装置俯视,四个海星般发散的支撑臂,top view of the installation,four starfish-like radiated arms © Masashige Akeda
▼装置外观,installation appearance © Masashige Akeda
▼装置可以透光,installation is translucent © Masashige Akeda
▼装置内部展示空间,如隧道一般,interior space of the installation,like a tunnel © Masashige Akeda
混凝土墙面上铺设了20厘米厚的泡沫保温层,外覆条形雪松板。大量保温板能够控制室内温度,对于改造而言十分有利。此外,建筑师决定保留原本的雪松板作为室内装饰,并修复了损毁缺失的地方。混凝土墙体将冰室划分为五个房间,其中四间由小门相连。此次,建筑师让人在四个房间中游走,体现了过去几年逐渐形成的“流动与停滞”理念。
The concrete walls of the himuro had been insulated with styrofoam of about 20cm thick, lined with 6mm plywood with cedar duckboards attached onto it. Abundant styrofoam insulation was very beneficial for the conversion. In addition, we decided to use the duckboards as they were as the makeup of the interior, and we repaired the parts where they had been destroyed or lost.The himuro was divided into five chambers by concrete walls, four of which were connected through small doors. This time, I wanted to visualize the flow of people moving around the four chambers by applying my architectural concept of “flow and stagnation” that has been taking form in the last few years.
▼从装置看向展厅,view from the installation to galleries © Masashige Akeda
▼展厅保留原本的雪松板作为室内装饰,the gallery using the original duckboards as the makeup of the interior © Masashige Akeda
设计团队不仅将冰室改造为画廊,还将旁边的空房子翻新成短期居住空间。现有的建筑采用混凝土框架,室内装修饰以木材。设计师团队将屋内分为三个区域,保留一个区域的木制装修,拆除一个区域的木材并裸露原本的混凝土,涂刷剩下区域的白墙,重建了混凝土、木材和白墙三种界面之间的关系,呈现出三种不同的氛围,并满足各自功能所需。
When we converted the icehouse to a gallery, we also renovated a vacant house next to it into a short-term residential space.The existing building had a wooden interior nested inside concrete frame.We tried to reconstruct the relationship among three different components (RC, wood, and white wall) by leaving the wooden interior in one area, stripping it off in another, and adding white walls in the remaining area. As a result, we created three areas of different atmosphere inside this small house, with each area fulfilling required functions respectively.
▼二层走廊,使用三种材质,corridor in the second floor,using three kinds of materials © Sakaushi Lab
▼细节,details © Sakaushi Lab
▼自由活动区,free space © Sakaushi Lab
▼和室,可以看到走廊的木板与混凝土墙壁,japanese room,can see wood sheets and concrete wall in the corridor © Sakaushi Lab
▼保留的木制装修区域,leaving the wooden interior areas © Sakaushi Lab
同时,设计师希望给居住者创造一种印象,当他穿梭于房间时,能感受到这个房子是一个既松散又连续的整体。在刷有白墙的一层客厅,他们可以瞥见二层的混凝土区域,二层地面的胶合板延伸至通往楼的踏板,通过这种使相邻区域的纹理不完全分隔而略有重叠的方法,设计师为居住者的感受创造了可能。
At the same time, we wanted to create an impression to the sojourners, through their experience of moving around inside, that this house as a whole is a continuous body in which each part is loosely connected. We tried to achieve this by creating conditions where the textures of adjoining areas do not appear completely disconnected but slightly overlapped (for example, a small area of existing RC walls on the second floor can be glimpsed from the white-walled living room on the first floor, plywood flooring on the second floor is extended to the footplate of a staircase down to the first floor, etc.)
▼餐厅位于一层,dining room at the first floor © Sakaushi Lab
▼充满几何美感的天窗,skylight full of geometric beauty © Sakaushi Lab
▼平面图,plan © Sakaushi Lab
Title: Fujihimuro(gallery) Architects: Taku Sakaushi+O.F.D.A. In charge: Taku Sakaushi, Tamon Kozu Constructer: Takiguchi Kenchiku+O.F.D.A. Site: Fujisyoshida-shi, Japan Category: gallery Structure engineer: Kentaro Nagasaka Shape analysis: Shuta Takagi
Title: Fujihimuro(Residence) Architects: Tokyo University of Science, Sakaushi Laboratory In charge: Saori Toriumi, Kazuhiro Terutoki, Kentaro Nomura, Hirofumi Nakagawa Constructer: Takiguchi Kenchiku+Sakaushi Laboratory Site: Fujisyoshida-shi, Japan Category: short-term residence
{{item.text_origin}}

