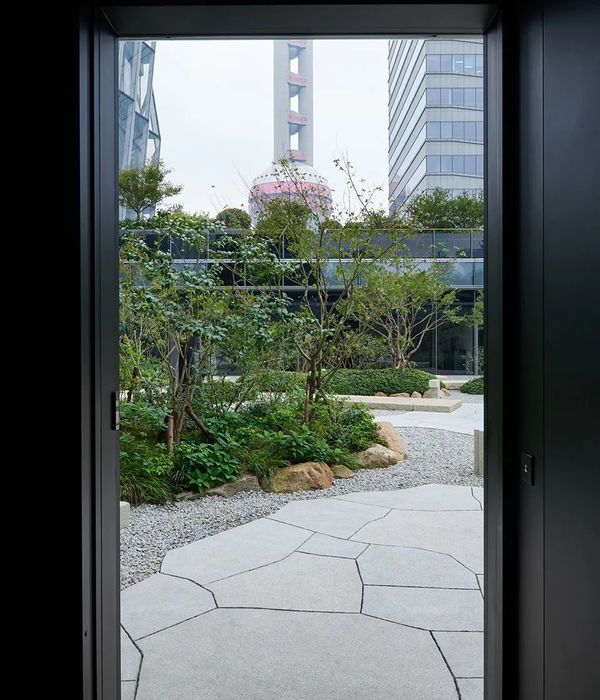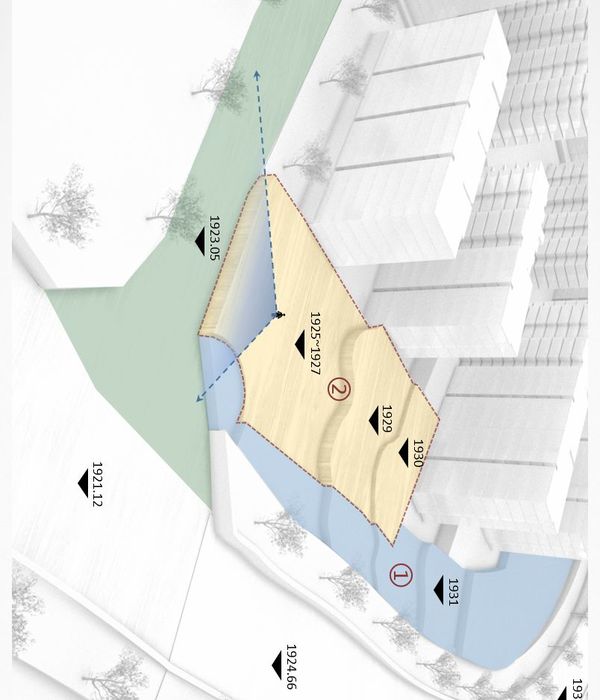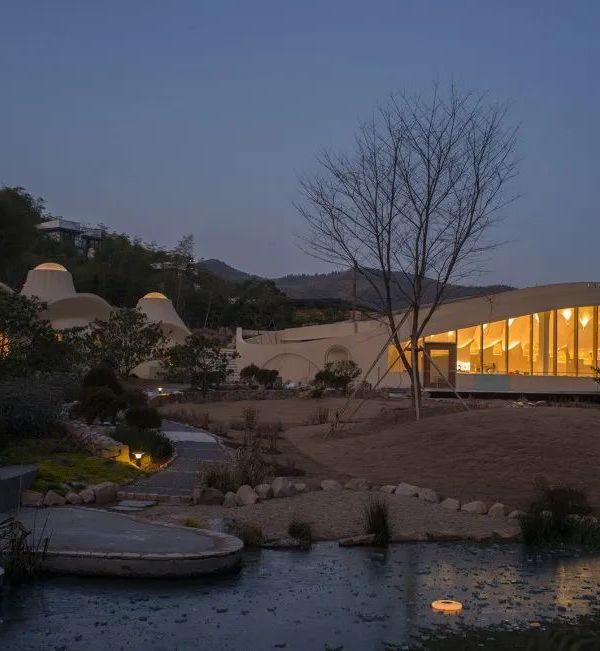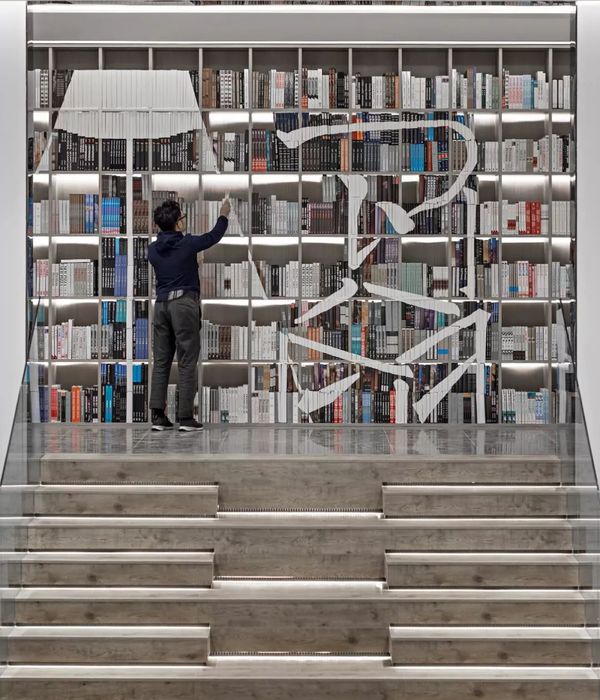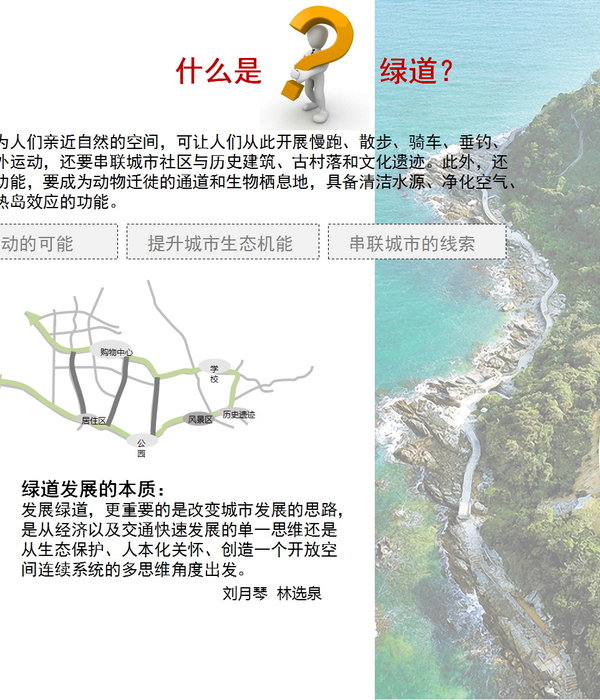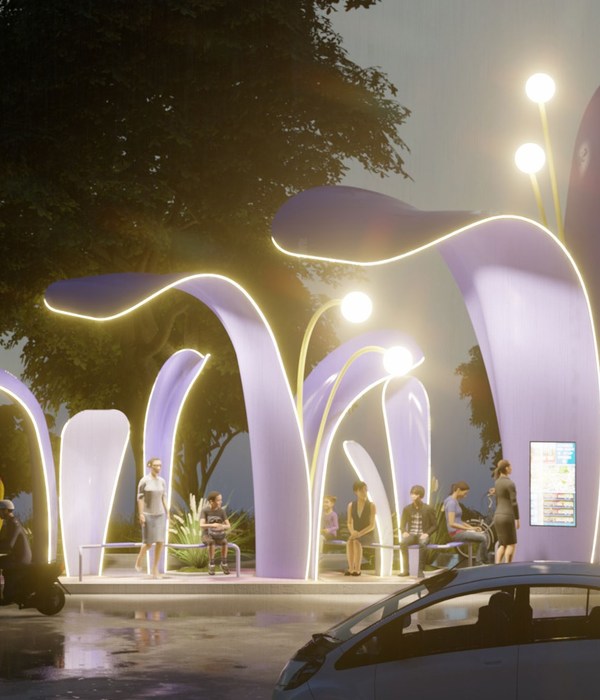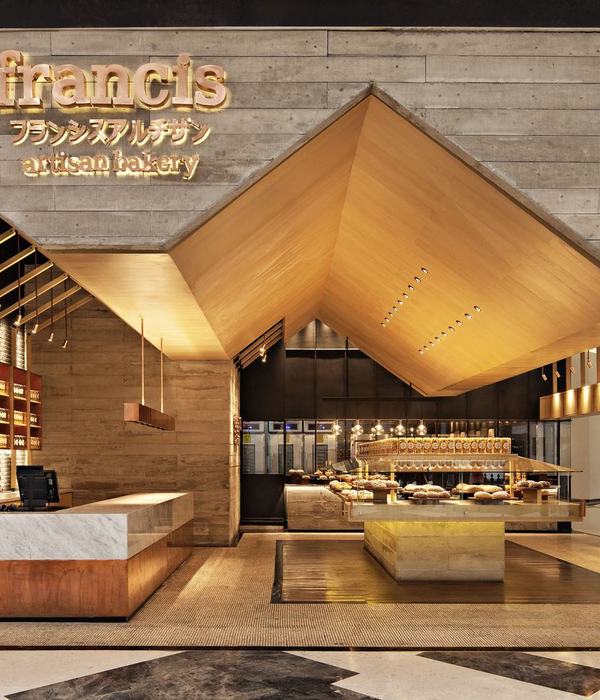© Takumi Ota
(小田隆美)
架构师提供的文本描述。这是一对居住在宫崎县Nobeoka的夫妇的住宅改造项目。
Text description provided by the architects. This is a residential renovation project for a couple living in Nobeoka, Miyazaki Prefecture.
© Takumi Ota
(小田隆美)
当客户还是孩子的时候,现有的大楼就成了住宅/工厂。最初的木结构建筑是以住宅/商店的形式开始的,随着业务的发展,它最终得到了扩展,首先增加了额外的空间,后来又增加了一个存储空间,两者都是用钢结构建造的。最终,它变成了一个由三个街区组成的建筑群。它是一座由木钢结构组合而成的两层建筑,建筑面积230平方米,总建筑面积440平方米。客户决定对现有建筑进行翻修,而不是重建。最初,这个项目是作为日本一家杂志Brutus组织的一个特别项目的一部分开始的,该杂志邀请了想要翻新他们的房屋的读者以及几个选定的建筑师,并将每个读者与他/她最喜欢的建筑师匹配起来设计翻修。当我们从客户那里收到一张明信片,上面写着他的要求时,我们在谷歌地图(Google Maps)上查看了这个项目网站的街景,我们简直不敢相信大楼的规模:我们想知道,“这真的是一次翻新,而不是一次重建吗?”
The existing building had served as a residence/factory when the client was a child. The original wood building had started as a residence/shop, and as the business grew, it eventually got expanded by adding extra spaces first and a storage space later, both made of steel structures. As a result, it became a building complex composed of three blocks in the end. It is a two-story building made of a combination of wood and steel structures, with the building area of 230m2 and the total floor area of 440m2. The clients made the decision to renovate the existing building instead of reconstructing it. Initially, this project started as part of a special program organized by a Japanese magazine BRUTUS, which invited readers who wanted to renovate their houses as well as several selected architects, and matched each reader to his/her favorite architect to design the renovation. When we received a postcard from the client outlining his request, we looked up street views of the project site on Google Maps and couldn't believe the scale of the building: we wondered, "is this really a renovation and not a reconstruction?"
© Takumi Ota
(小田隆美)
© Takumi Ota
(小田隆美)
在那之后,我们和他的客户和他的妻子见面和交谈,他们对珍惜和继承他们的家庭和雇员长期使用的建筑遗产的热情给我们留下了深刻的印象。在我们着手进行翻修计划时,我们讨论了进一步的细节,发现即使我们容纳了所有所要求的要素,客户生活所需的总楼面面积也将减少到170平方米。这意味着我们的建筑面积相对于整体来说是相当大的过剩。
After that, we met and talked with the client and his wife and impressed by their passion to treasure and carry on the legacy of the building used by their family and employees for a long time. As we proceeded with the renovation plan, we discussed further details and found out that the total floor area needed for the client's life would be as small as 170 m2, even if we accommodated all the requested elements. It meant that we had considerable excess floor areas in relation to the whole.
© Takumi Ota
(小田隆美)
虽然我们对城市地区永远不会发生的“比必要的面积更大”这一事实并不熟悉,但我们重新安排了必要的空间,同时在这里和那里插入空隙。这些空白将被保留在那里,以满足客户未来的热情。
Although the fact that we had "more floor areas than necessary", which would never happen in urban areas, was unfamiliar to us, we re-organized the spaces by locating necessary places while inserting voids here and there. And these voids would be kept there in expectation of accommodating the client's future passion.
© Takumi Ota
(小田隆美)
这些空隙无法保持原样,但它们需要一些修理和增援费用,这些费用被视为未来的投资。保留这些空白在某种程度上是一个实验性的挑战,因为我们不知道未来会产生什么样的热情。然而,这样的空隙,创造在内部和建筑信封之间,产生了一个动态的空间,提高了人们对事情发生的期望。我不是唯一一个对这种未知的可能性感到激情的人。我们期待着看到未来在这里会发生什么。
These voids could not be kept as they were, but they required some costs for repairs and reinforcements, which were considered as a future investment. Keeping these voids is an experimental challenge in a way, because we don't know exactly what kind of future passion may arise. Yet, such voids, created somewhere between the interior and the building envelope, generates a dynamic space that raises expectations for something to happen. I am not the only one who feels passion for such unknown possibilities. We are looking forward to seeing what will happen here in the future.
© Takumi Ota
(小田隆美)
Architects Schemata Architects
Location Nobeoka, Japan
Architect in Charge Jo Nagasaka
Project Team Ryosuke Yamamoto
Area 440.0 m2
Project Year 2017
Photographs Takumi Ota
Category Houses
{{item.text_origin}}





