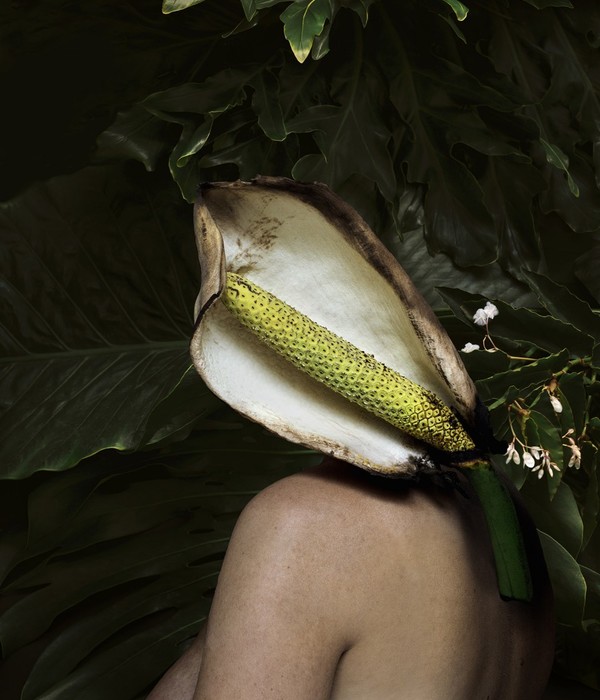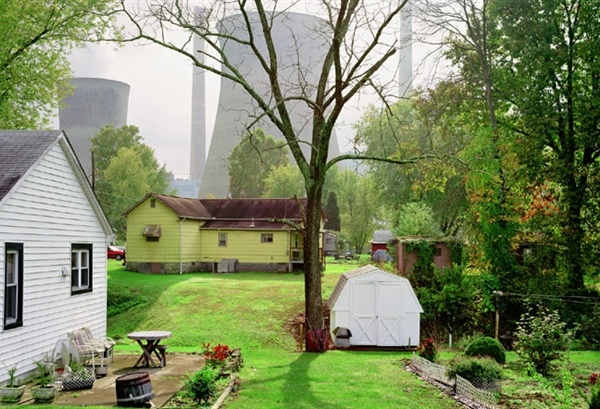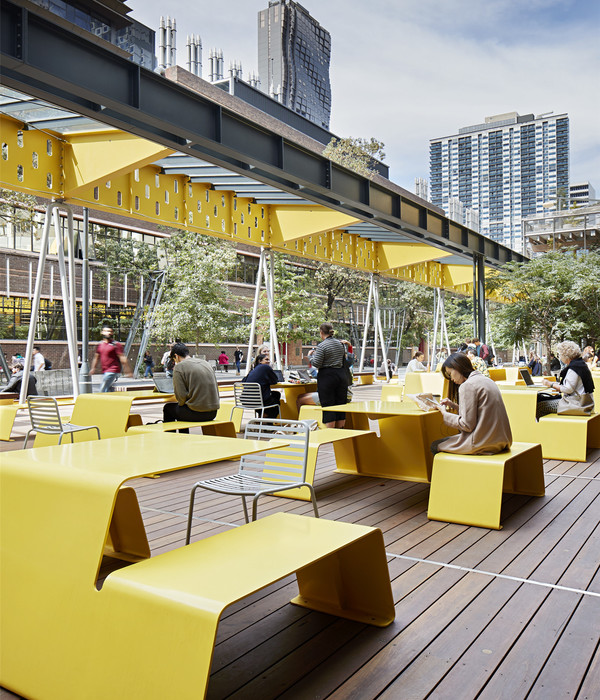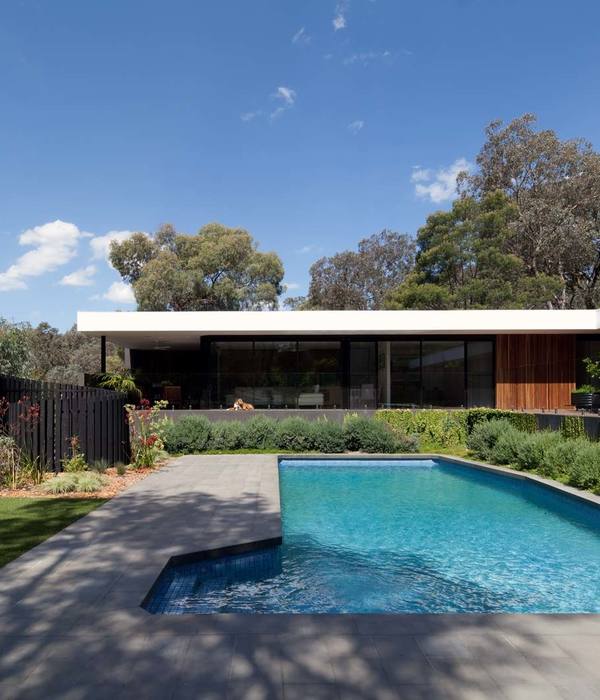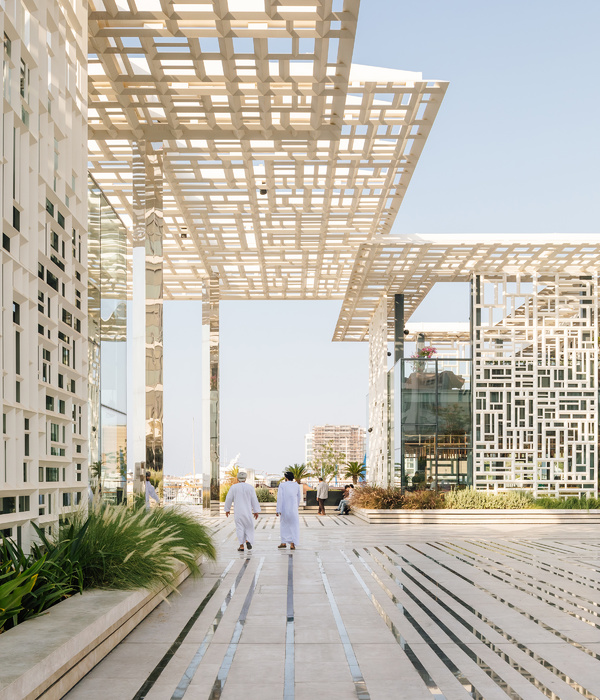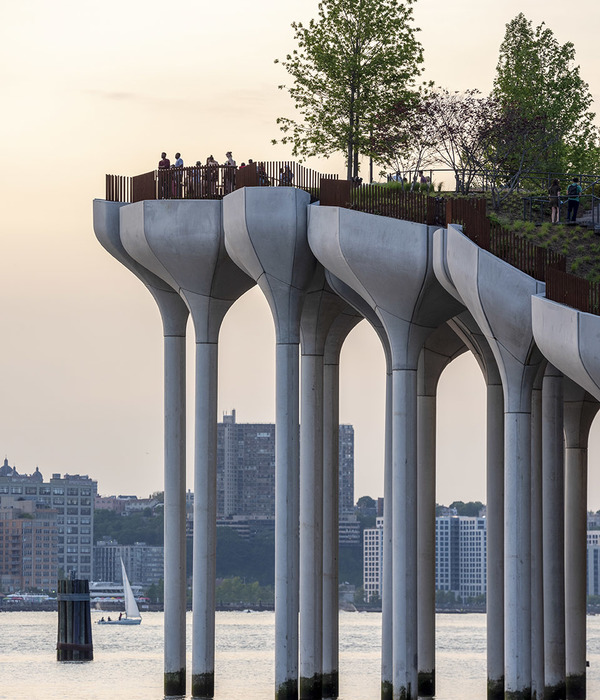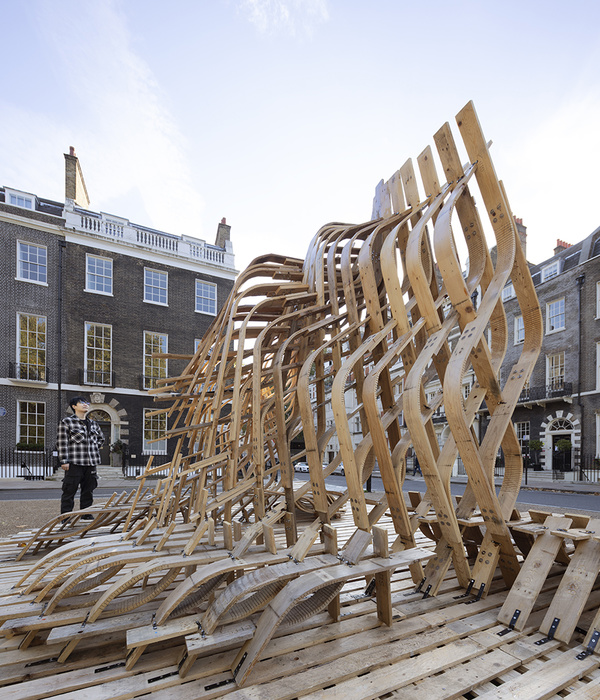Firm: ARCHITEKTEN
Type: Educational › Nursery Elementary School High School Auditorium Library Other Landscape + Planning › Playground Urban Green Space Waterway/Wetland Masterplan
STATUS: Concept
YEAR: 2027
SIZE: 100,000 sqft - 300,000 sqft
BUDGET: $10M - 50M
The vision of a vibrant school laboratory intertwines architecture and landscape, creating a distinctive learning environment and a community hub. The project's design is centered on a cohesive concept that links the school, nature, and the Puembo community, forming a diverse, inclusive, and dynamic educational setting.
The project aims to establish a longitudinal connection with the ravine, occupying the longest stretch of land. This facilitates direct interaction with vegetation, panoramic views of the Eastern Cordillera, and a distant engagement with the Pichincha Volcano. Moreover, the campus is shielded from the noise of the Ruta Viva highway by a sound berm, a geotechnically crafted natural levee that moderates and mitigates highway noise pollution.
Its primary objective is to provide students with a space for physical activity and imaginative exploration. The roof symbolizes the aspiration to safeguard dreams, aspirations, friendships, and memories. Serving as a unifying element, it connects and intertwines all levels of learning, fostering a cohesive educational environment. Additionally, it offers acoustic insulation from overhead plane traffic and shields against excessive sunlight, ensuring a comfortable internal climate for activities within flexible classroom spaces.
The design concept is rooted in a holistic, student-centered approach to learning. The campus embraces the topography, with buildings gently nestled into the terrain in a terraced manner, creating communities of an inviting scale for students.
The new campus of the Colegio Americano fosters interdisciplinary and collaborative learning through its architecture and landscaping. At its core, academic buildings and proposed outdoor areas facilitate innovative learning experiences, united by an interconnected network of public spaces. Central to this is "The Assembly," serving as a vibrant social and intellectual nucleus for the entire school. Framed by dynamic learning activities, this hub establishes a social nexus for all school divisions, housing a central library, the main cafeteria, and multifunctional spaces.
The new campus of the Colegio Americano in Puembo will be a community meeting point. The sports areas, including a jogging track, will be open to the public at separate times. A cafeteria and concert hall towards the future Ruta Viva will be available to the community. This project will transform the educational environment, merging educational areas with nature to create a relaxed and vibrant atmosphere. The result is a place to celebrate the Colegio Americano´s community and its rich traditions.
{{item.text_origin}}

