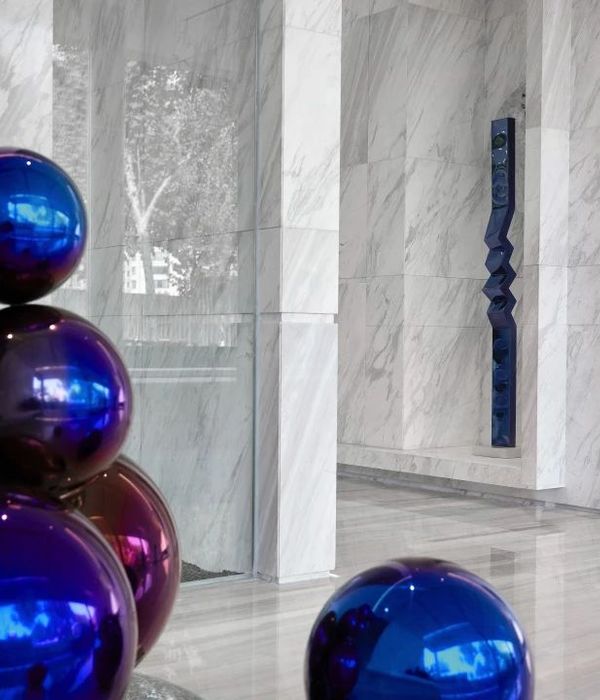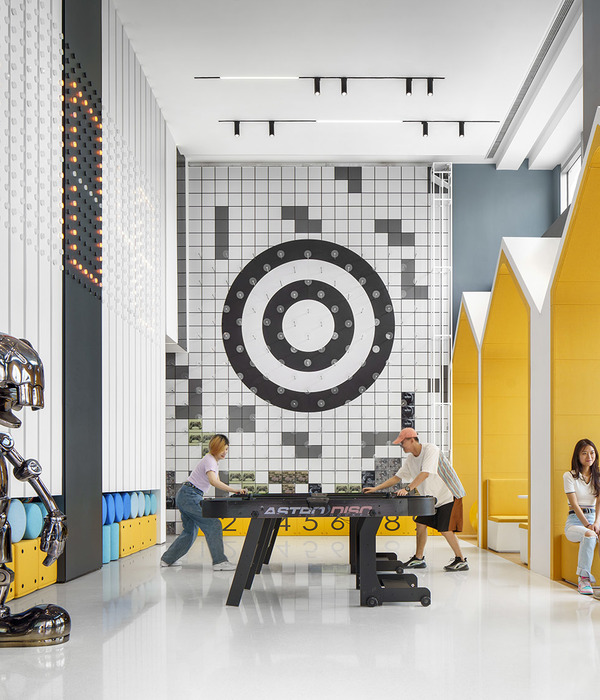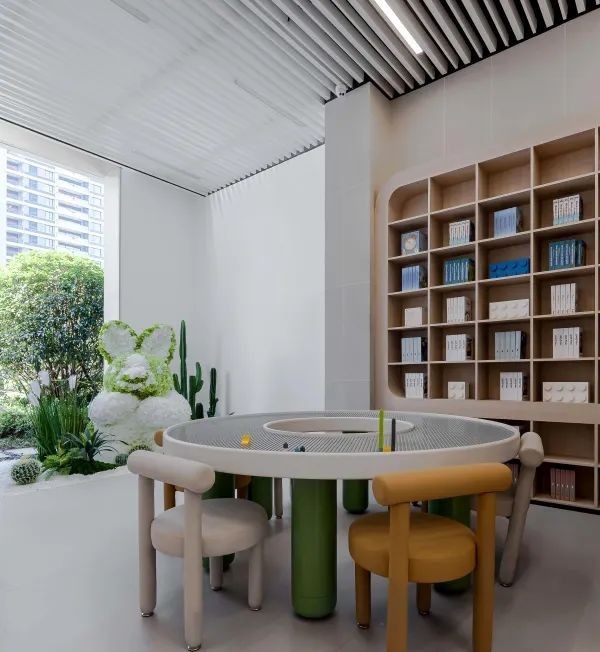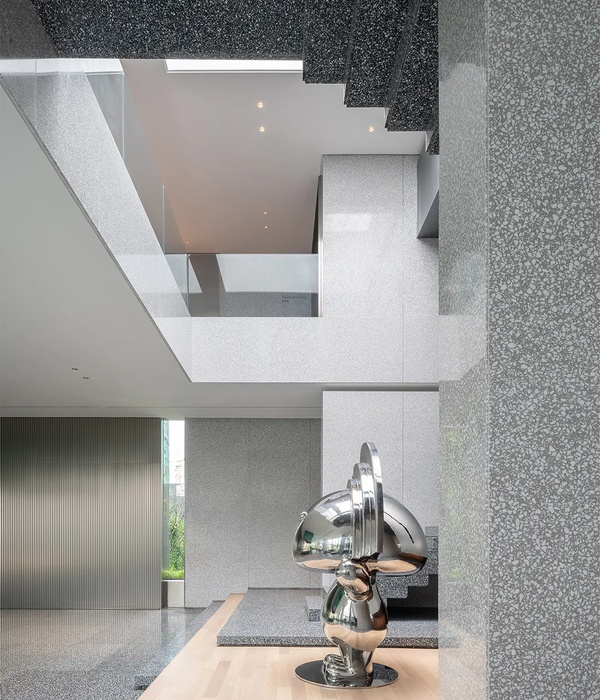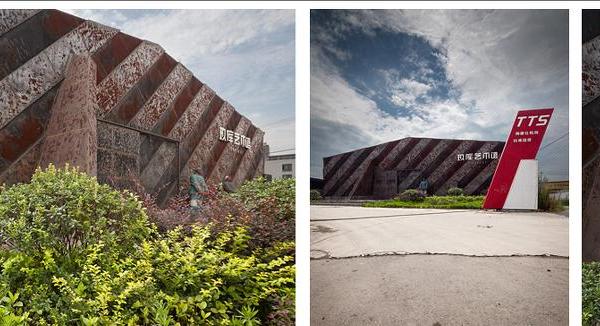- 项目名称:Studenec 村小学及幼儿园扩建项目
- 项目类型:教育建筑
- 项目地点:Studenec 村
- 项目面积:1600㎡
- 设计方:Chrama
- 完工时间:2021 年
- 主要材料:Archicad,Forbo,KŠ Prefa
Architects:Chrama
Area:1600m²
Year:2021
Photographs:Tomáš Slavík
Manufacturers:Archicad,Forbo,KŠ Prefa
Lead Architects:Martin Junek, Adam Cigler
Architect:Marie Pokorná
City:Studenec
Country:Czech Republic
Text description provided by the architects. The extension of Studenec Elementary School and Kindergarten is a pivotal addition to the vibrant sports and educational complex at the heart of Studenec Village. Nestled amidst scenic surroundings, the architectural design harmonizes with both natural landscapes and existing structures, fostering a cohesive community and educational environment.
The northern façade of the extension integrates smoothly into the existing school buildings, forming a semi-enclosed courtyard that enhances communal interaction and provides a protected outdoor space. Oppositely, the southern façade delineates the foreground of the Amphitheatre, a cultural hub utilized by both the municipality and the school for various social and educational events. This strategic placement not only enhances the functionality of the school but also enriches the village's cultural fabric. Facing a steep slope above the Oleška River, the western façade is deliberately understated to preserve unobstructed views of the picturesque Krkonoše foothills. This orientation not only respects the natural landscape but also serves as an educational tool, allowing students to appreciate and learn from their environment.
Connecting to the existing building via a footbridge, the eastern façade showcases the debut work of renowned Czech architect Karel Hubáček. Here, Hubáček's architectural philosophy emphasizes the integration of natural light into educational spaces, creating an atmosphere of openness and connectivity. This design principle is fundamental throughout the building, ensuring that students feel a sense of freedom and engagement with their surroundings.
Internally, the architectural layout prioritizes efficiency and functionality, optimizing spatial use while promoting a conducive learning environment. Communal areas feature exposed concrete surfaces, celebrating the structural integrity of the building while providing durability and ease of maintenance. In contrast, classrooms are designed to be inviting and comfortable, utilizing warm wooden paneling and advanced acoustic treatments to uplift concentration and well-being among students. The highlight of the structure is the main classroom on the top floor, strategically positioned to maximize Western views. This versatile space serves not only as a classroom but also as a community hall, equipped with state-of-the-art acoustic solutions and a distinctive design. Its openwork wooden ceiling and carefully placed wall tiles are designed to optimize spatial acoustics, creating an ideal setting for cultural and educational events alike.
In essence, the extension of Studenec Elementary School and Kindergarten is more than just a building; it is a testament to thoughtful architectural design that integrates with its natural and cultural surroundings. By fostering a dynamic environment that prioritizes both functionality and aesthetic appeal, the extension enriches the educational experience and community life in Studenec village.
Project gallery
Project location
Address:Studenec, Czech Republic
{{item.text_origin}}



