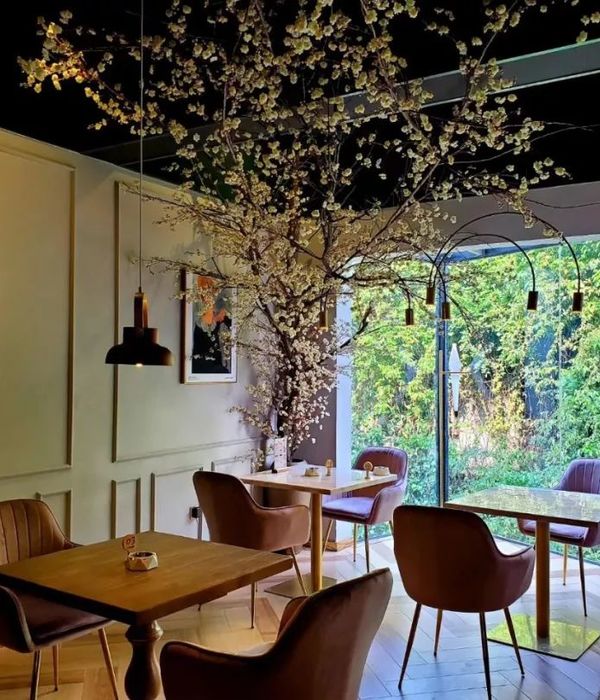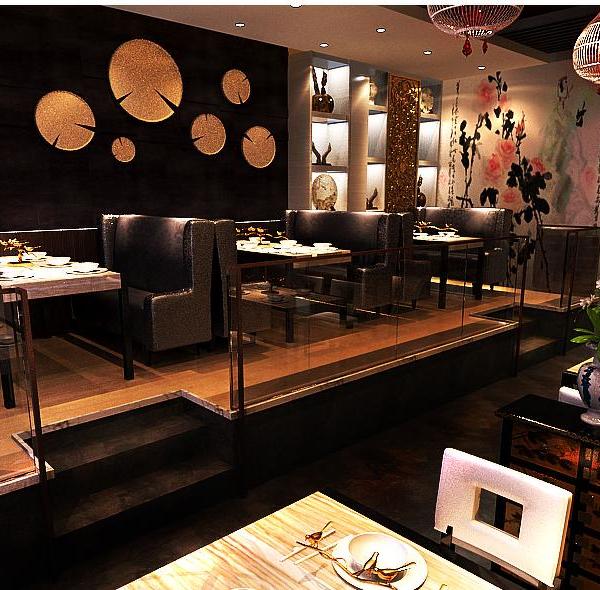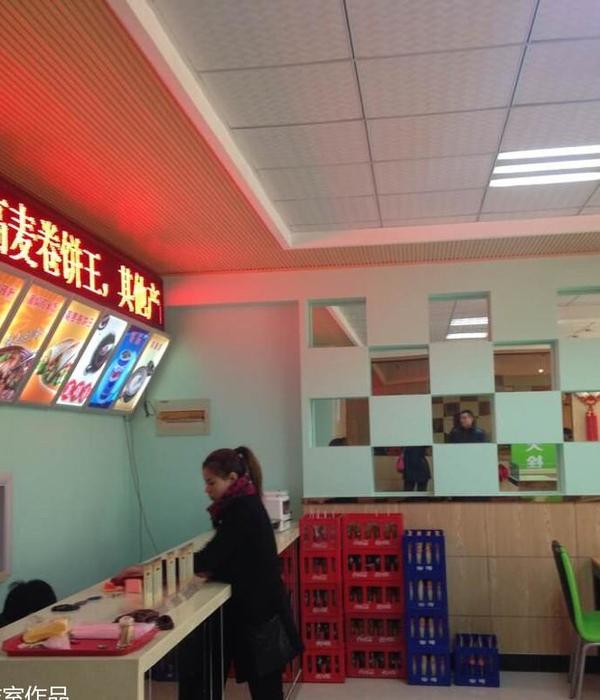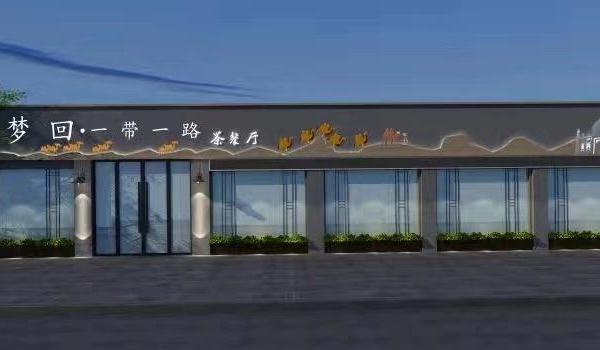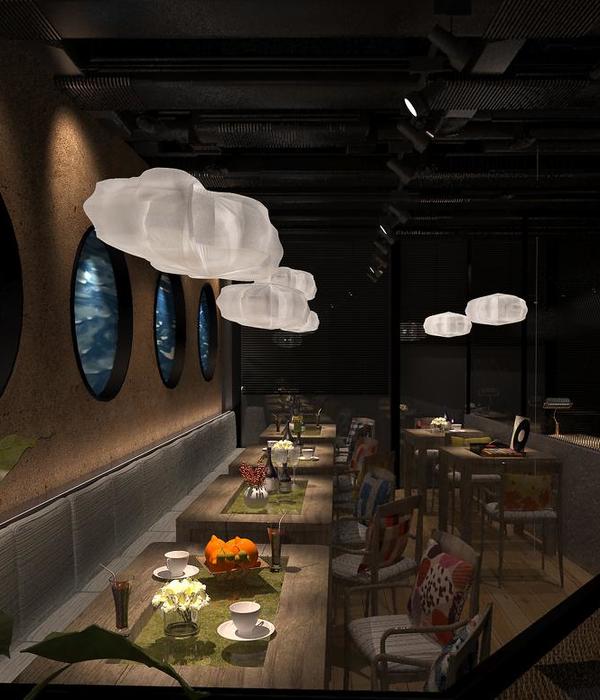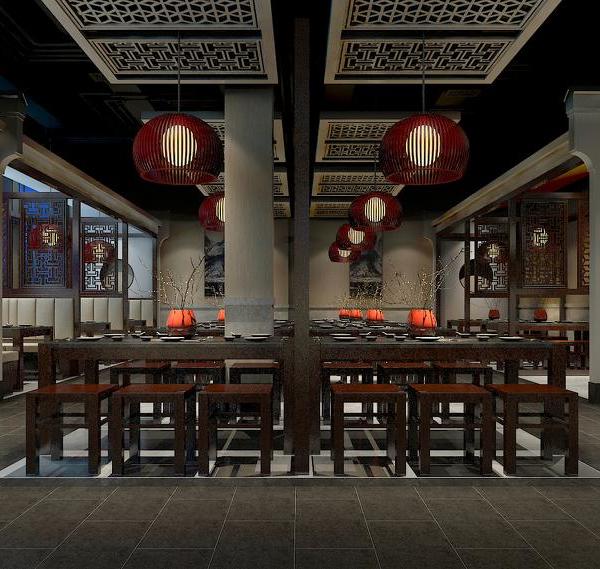Architects:Herre Arquitectos
Area :439 m²
Year :2021
Lead Architects :Luis Fernando Hernández, Luis Manuel Hernández
City : Guadalajara
Country : Mexico
@media (max-width: 767px) { :root { --mobile-product-width: calc((100vw - 92px) / 2); } .loading-products-container { grid-template-columns: repeat(auto-fill, var(--mobile-product-width)) !important; } .product-placeholder__image { height: var(--mobile-product-width) !important; width: var(--mobile-product-width) !important; } }
Octo Restaurante is a space that came to life in one of the most traditional areas of Guadalajara, Colonia Lafayette. It is a house from the early 1960s, which the architect Luis Fernando Hernández and the creative Luis Manuel Hernández reformed completely to adapt it to the needs demanded by a restaurant where respect for the product, its traceability and technique were the main design axes. Brick, brass, tzalam wood, granite, and blown glass are several of the materials that built the facade of the space, its two staircases, balconies, terraces, and roof, as well as its open kitchen and service areas. Every detail that characterizes the three levels of Octo, opened in November 2021, speaks of a contrast to the sister restaurant called Bruna that preceded it and that is located next to it, a place full of vegetation with several sculptural gardens.
In this new construction, the wall cladding is a contrasting seal, referring to the inorganic and its beauty, with the use of bricks that form hexagons and give life to a terracotta flower, where the seventh part is the center that has a cube engraved on it. The eight parts of the flower is a materialization of Octo, which means eight in Latin. This flower is repeated throughout the project in its ironwork, bevelled glass windows and monumental granite bars. It is a design that dominates the exteriors, facades and courtyards. 150,000 handcrafted bricks were used for this. The open kitchen frames the first space that continues to a courtyard with a long bar that is covered by a retractable roof. The sensation of being outdoors without being outdoors is achieved thanks to the great height of the walls and the natural fall of light. A mezzanine that offers a panoramic view of the entire building is part of a second floor that is reached by two staircases, the other one being an infinite one that leads to the rooftop where diners coexist with sculptures by the artist Sofía Crimen as well as several planters that contribute that organic world, especially composed of purple cacti and red anthuriums.
All the walls are the setting for art exhibitions, as it is also a gallery with talents such as Mónica Leyva, who, in an exercise to rescue calligraphy on adobe, exhibits several signs with the word Octo. An Experience Table in a private underground space for six people shows a special dedication to the design, with a window through which the middle floor is visible, which testifies to the topographical characteristics in Guadalajara composed of layers of clay and pumice stone.
▼项目更多图片
{{item.text_origin}}

