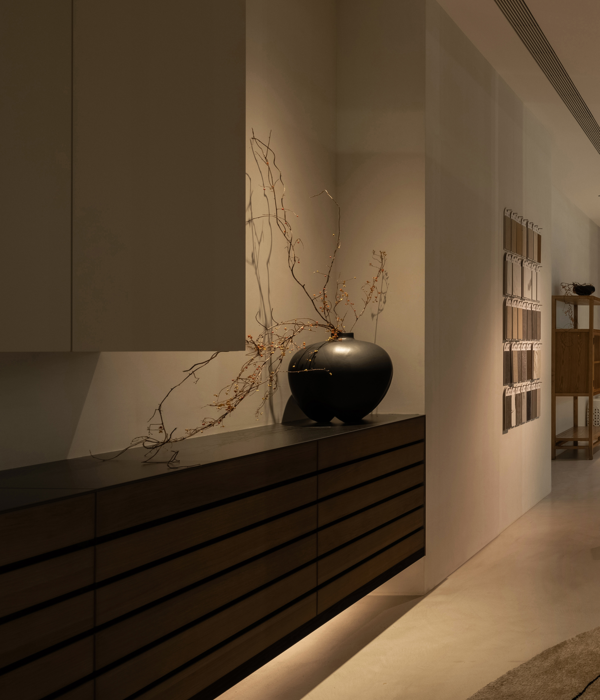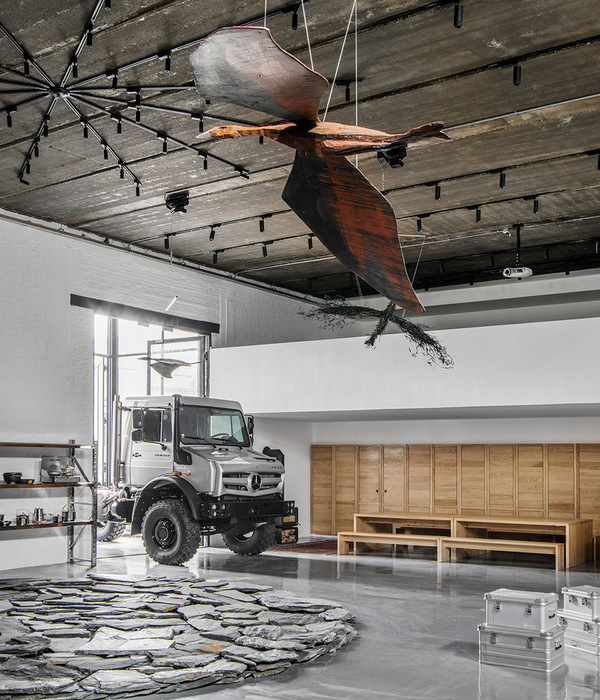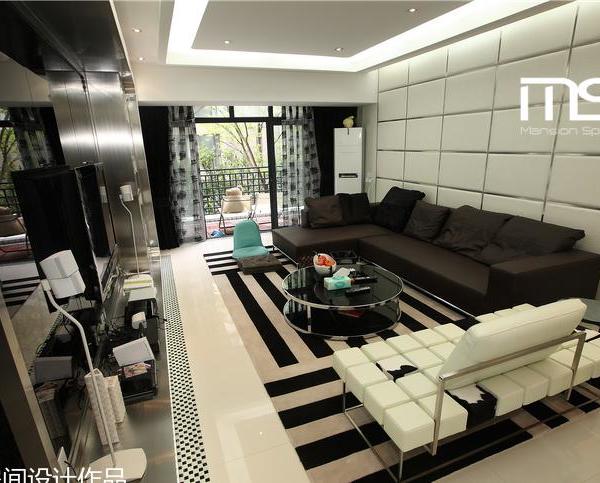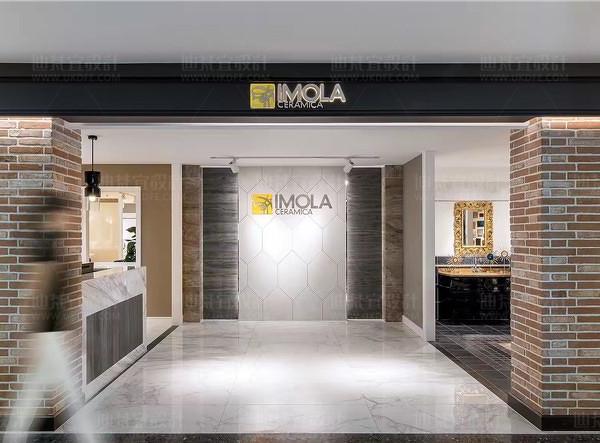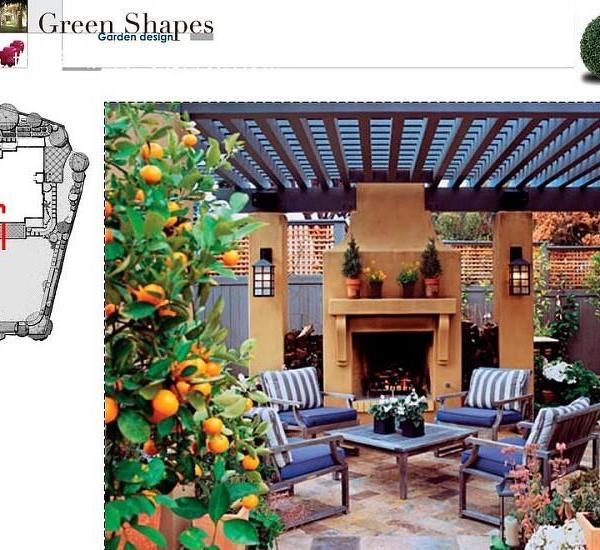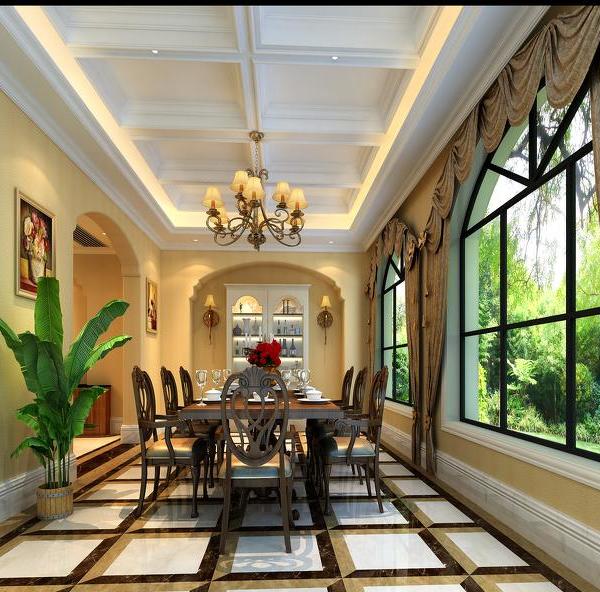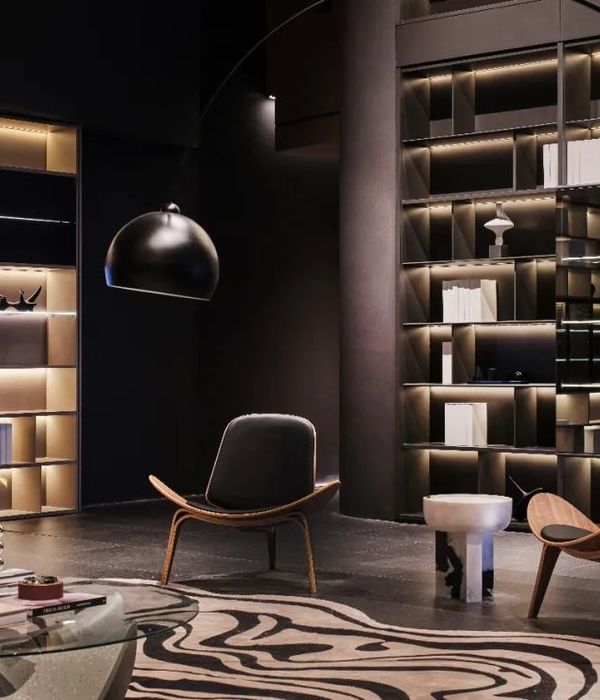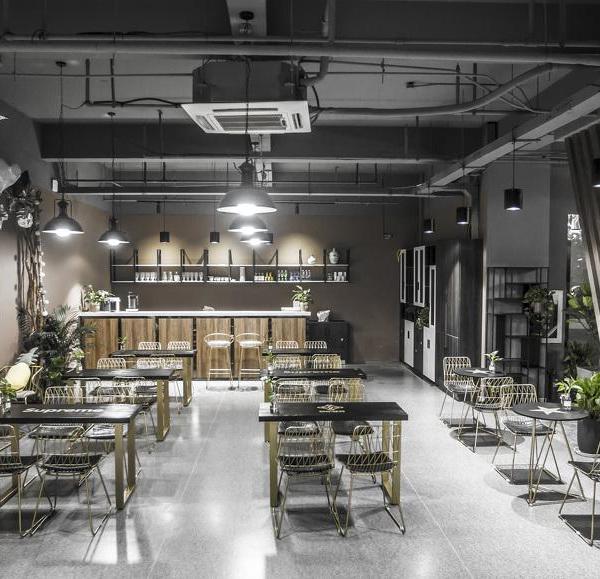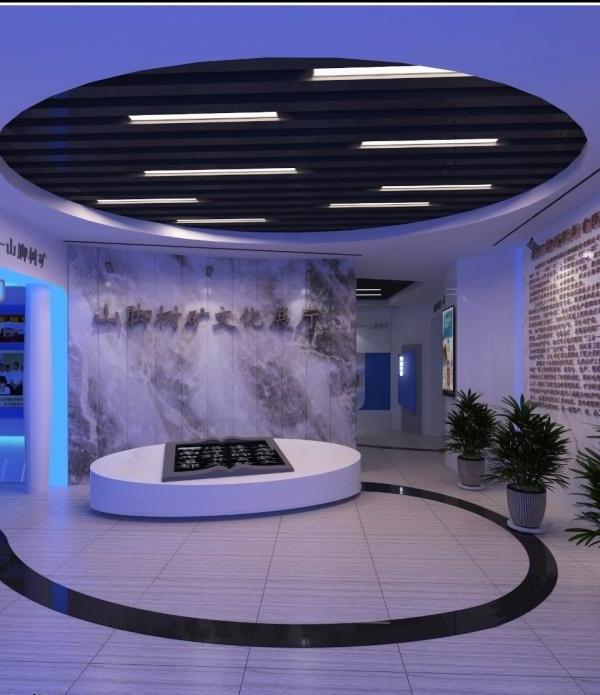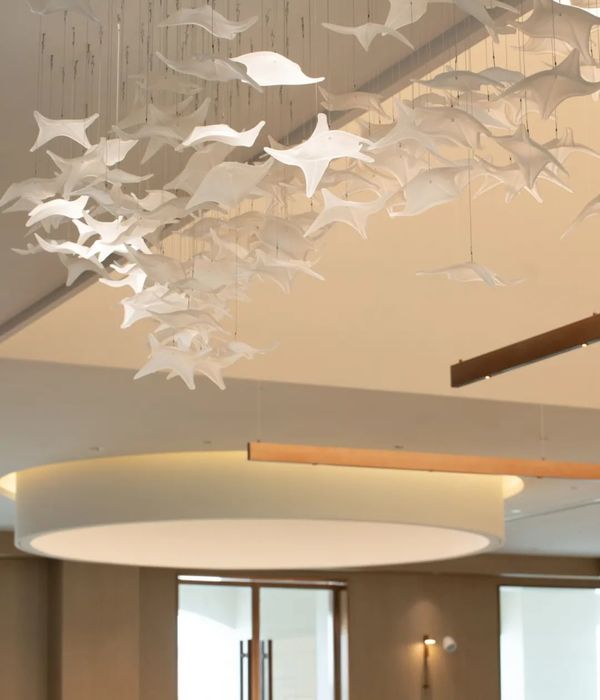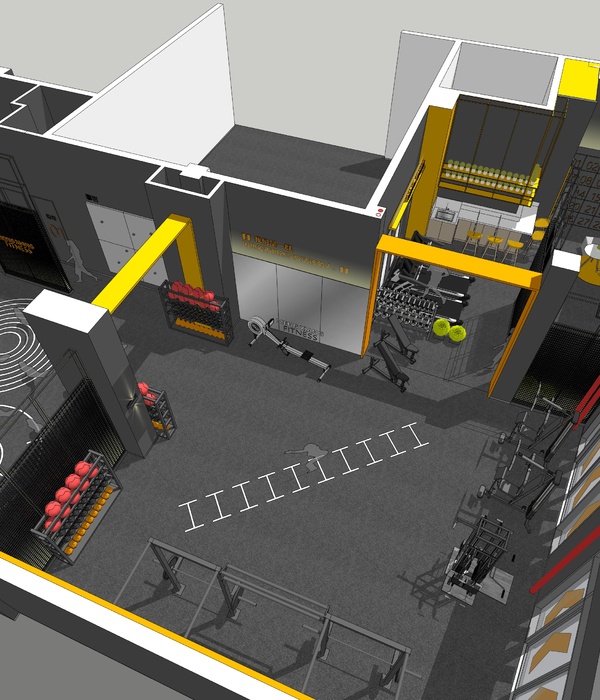Architect:IPA Architecture and more
Location:Sofia, Bulgaria; | ;View Map
Project Year:2022
Category:Distribution Centres;Warehouses
Fresh & Frozen, a leading company in Bulgaria specializing in temperature-controlled grocery warehousing and distribution, collaborated with IPA – architecture and more to design one of the largest temperature-controlled warehouses in the country.
The new logistics base covers an area of 9,500 sqm. The main building features a one-story volume for storage covering an area of 6500 sqm, along with a two-story administrative area spanning 3000 sqm. During the design phase of the logistic base, all necessary installations and materials have been invested in the operational mode.
The building’s modern and minimalist design sets it apart from typical warehouse structure, with color playing a central and dynamic role in shaping its visual identity. The volume incorporates three main colors arranged in a consistent sequence, with the bold orange standing out to highlight key elements of the façade, reflecting the brand’s corporate color scheme.
The warehouse is organized into two main functional areas: a refrigerated section with two separate chambers for sub-zero storage at -22 degrees Celsius, and a temperate section with two chambers for above-zero storage of +6 and +12 degrees Celsius. To optimize storage capacity, a specialized racking system has been implemented to accommodate both Euro pallets and consumer goods efficiently.
Loading docks and administrative premises spanning two levels are located in front of the warehouse. The first level houses the storage area with 27 loading docks, while the upper level is designed for food repackaging.
The structure, load bearing elements, and roof are constructed from reinforced concrete and steel. Sandwich panels form the outer walls, while the storage areas are further divided by interior walls and ceilings made of cooling PUR panels. A system of anti-freezing heaters is provided for the floor of the refrigerated premises.
The floors are built using reinforced and polished concrete slabs, providing durability and a smooth finish. Operating with ammonia-based system, the refrigeration system features piping that runs through a bridge connecting the installations of existing and newly warehouse buildings.
Furthermore, the logistic base is well-equipped with locker rooms, bathrooms, sanitary and technical facilities, along with a break room for all employees, ensuring their comfort and convenience while on-site.
▼项目更多图片
{{item.text_origin}}

