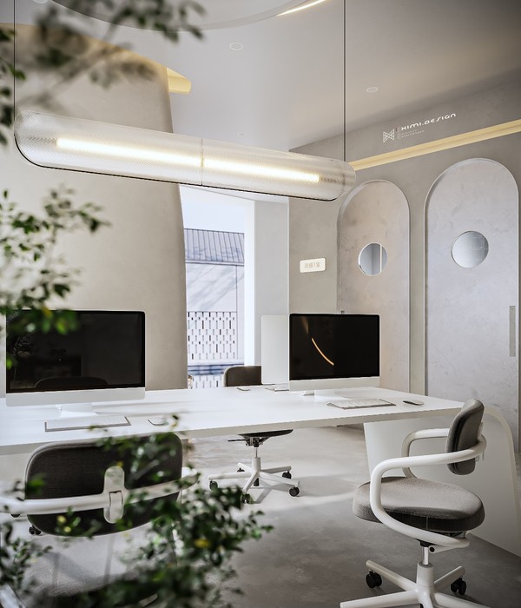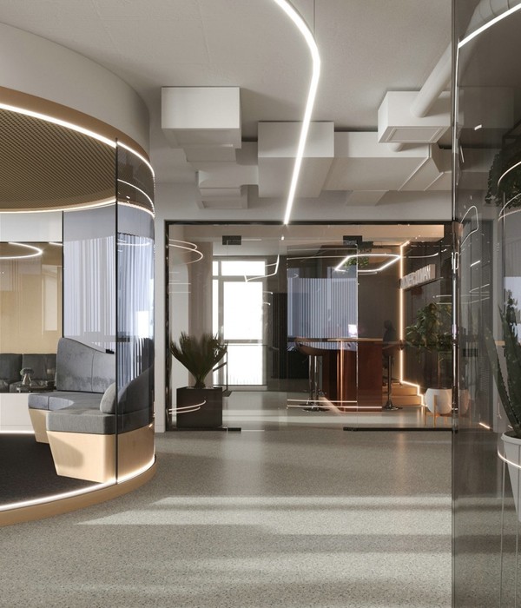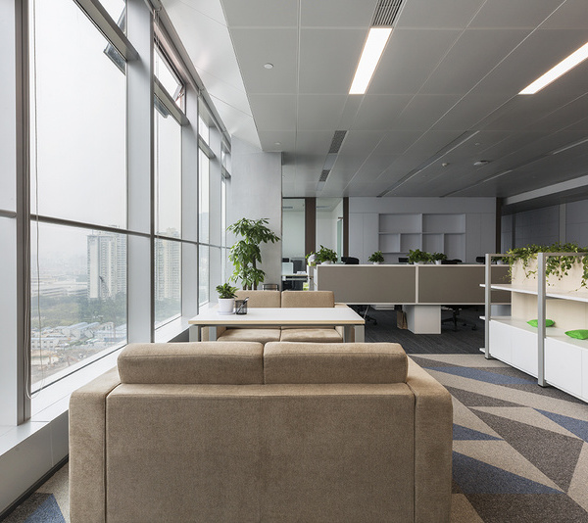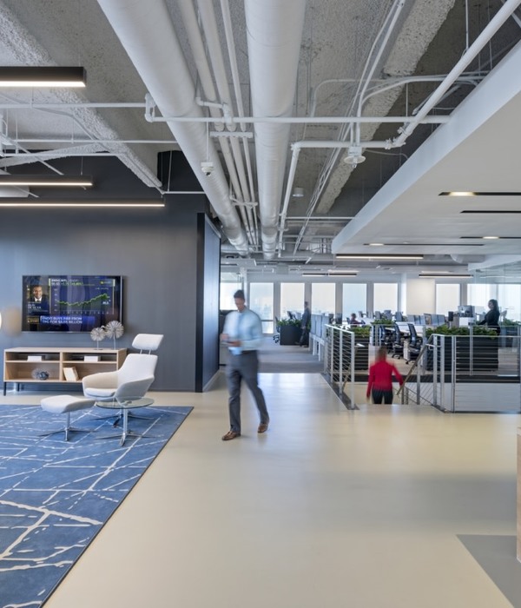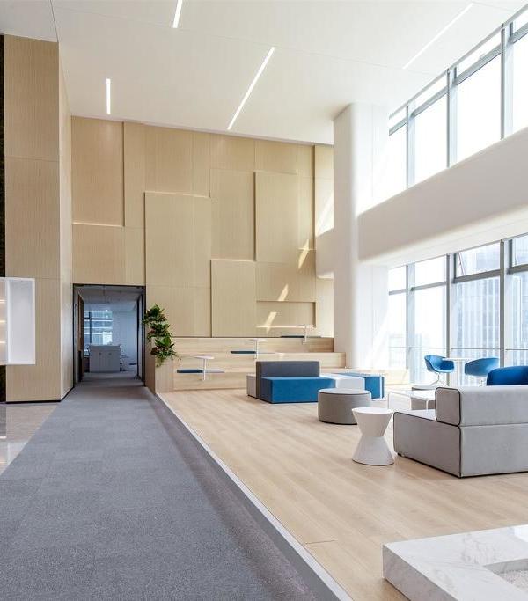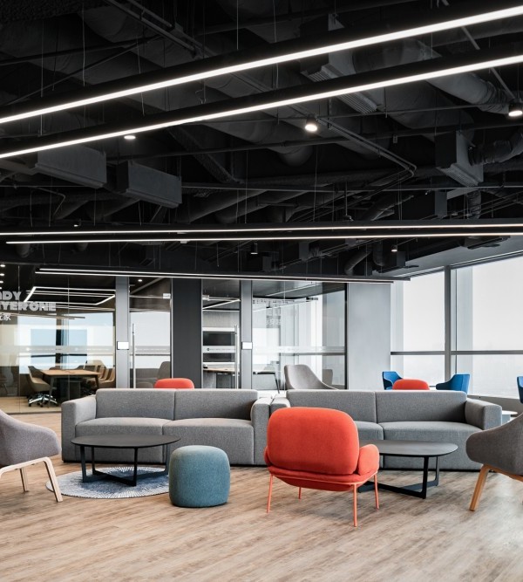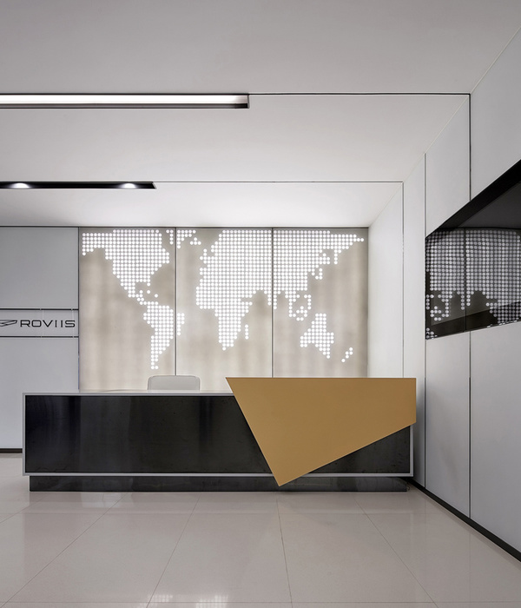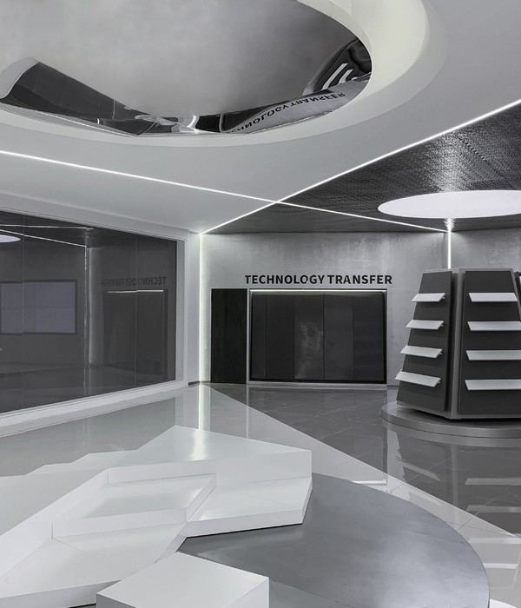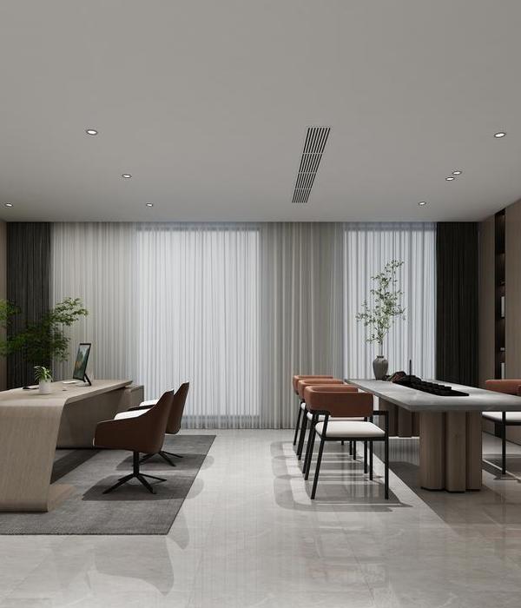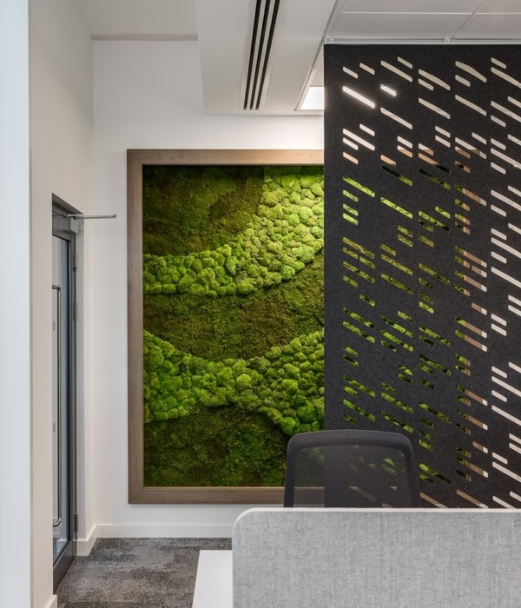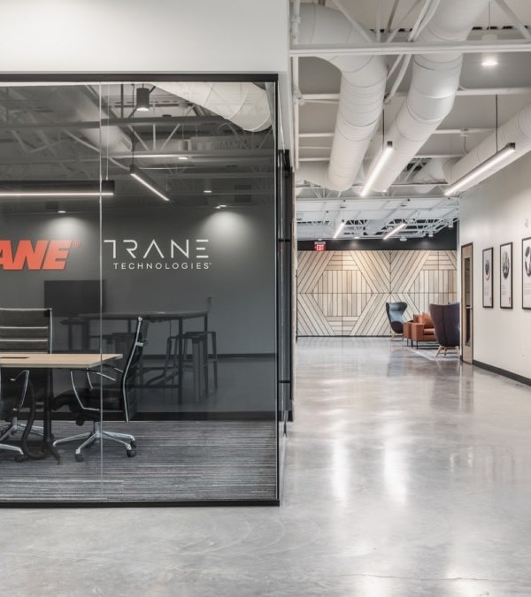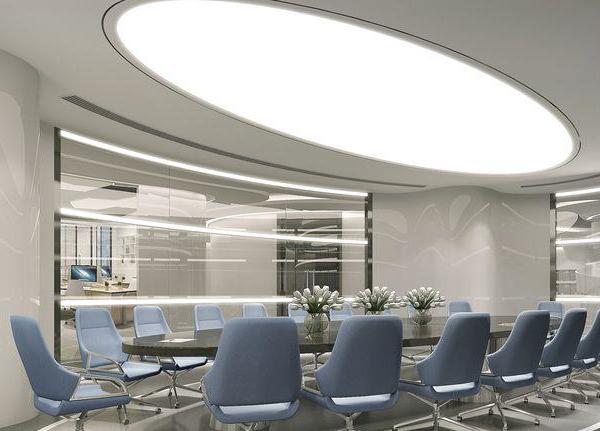尼尔森 NIQ 上海办公室 | 自然、高效、温馨的工作空间
- 项目名称:尼尔森NIQ(上海)办公室
- 项目区位:上海
- 工作内容:设计及施工
- 设计施工公司:RDP
- 主创设计师:Peggy Liao
- 设计团队:Jiangqi Xiang,Mengqi Zhou,Yulong Guo
- 客户经理:Daisy Li,Nevaeh Chang
- 项目总监:Ryan Lu
- 项目经理:Mario Pu
- 施工经理:Xiaoming Zhu,Jun Hu
- 摄影:Yang Chen
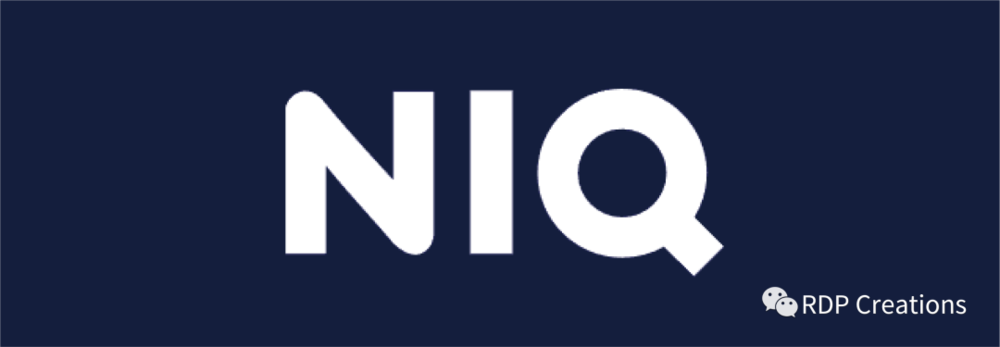
尼尔森 · NielsenIQ @ NielsenIQ
创始人Arthur C.Nielsen于1329年创造了“市场份额”的概念。100年后,NIQ成长为全球领先的消费者信息公司。在全球100多个国家里有超过9,000的客户依靠尼尔森认真负责的专业人士来测量竞争激烈的市场的动态,来理解消费者的态度和行为,以及形成能促进销售和增加利润的高级分析性洞识。
The founder,Arthur C.Nielsen,created the concept of market share in 1923.100 years later,NIQ grows into the world’s leading consumer intelligence company.More than 9000 customers in over 100 countries worldwide rely on Nielsen's dedicated professionals to measure the dynamics of fiercely competitive markets, to understand consumer’s attitudes and behaviors, and develop advanced analytical insights that can promote sales and increase profits.
百年以来,“多样化” 和 “包容性” 一直是NIQ传统的核心,帮助客户了解全球各地不同的消费者。努力创造一种包容性的文化,鼓励并促进思想和意见的多样性。
For a century, 'diversity' and 'inclusivity' have been at the core of NIQ's tradition, helping customers understand different consumers around the world,which strive to create an inclusive culture that encourages and promotes diversity of ideas and opinions.
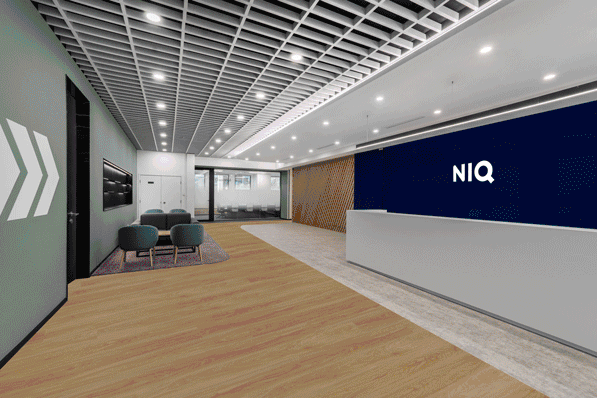
尼尔森 · 上海办公室·NielsenIQ Shanghai Office @RDP Creations
在瞬息变化的时代,面对翻涌不息的信息潮流,我们为NIQ打造了一隅 自然,高效,温馨 的 “家园”,更好的实现员工间的创造、协作与交流。
In the era of rapid change and the ever-changing trend of information, we have created a natural, efficient, and warm "home" for NIQ, to enable better creativity, collaboration, and communication among employees.
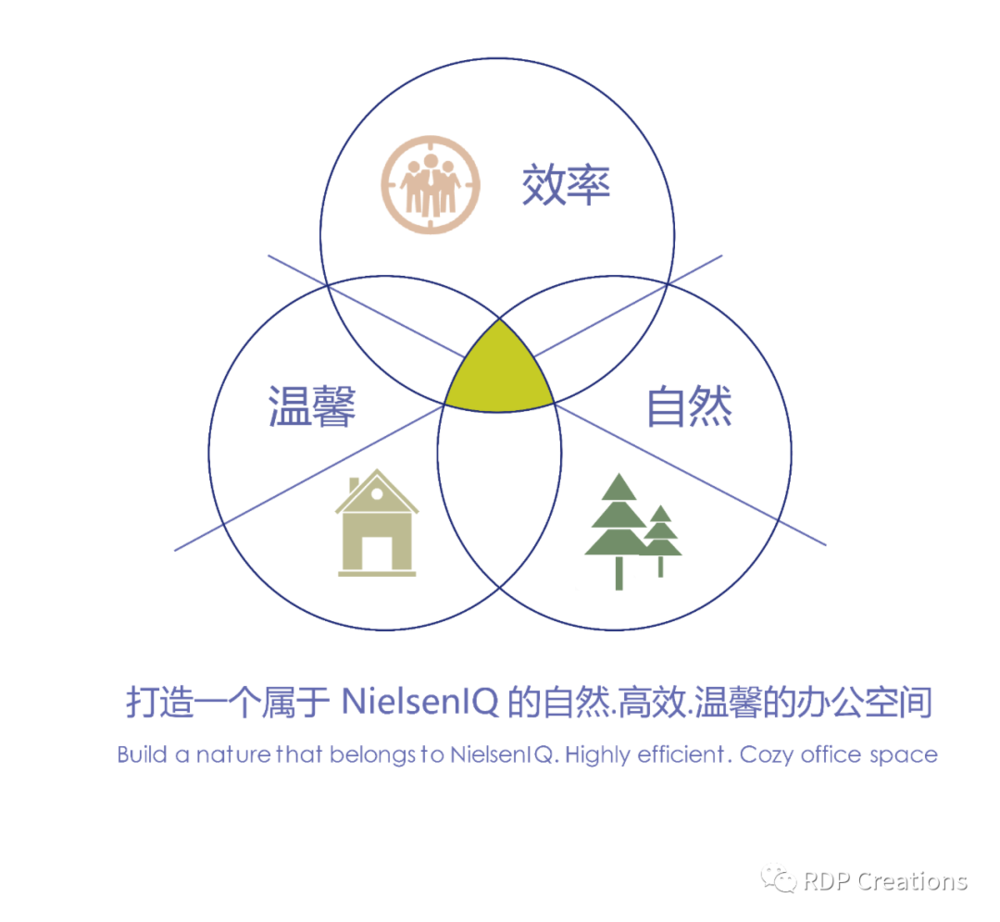
设计概念·Conceptual Design @RDP Creations

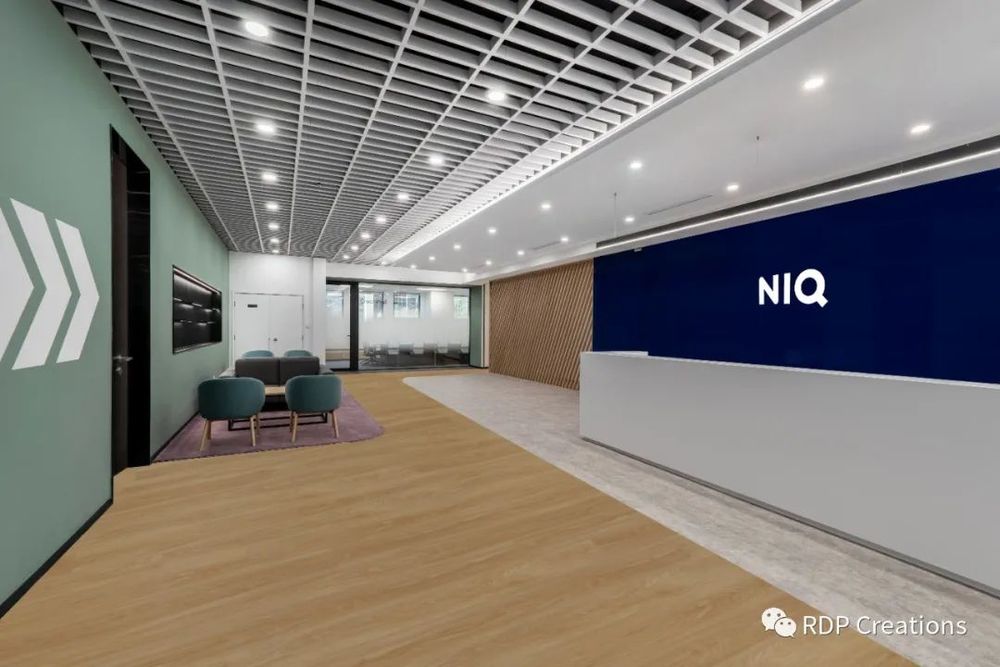
接待处·Reception @RDP Creations
在整个项目中,设计师把自然和绿色的概念贯穿其间,选用自然的色调及材质,营造轻松愉悦的空间氛围。入口处以蓝绿色搭配温暖的木质材料,奠定了整个项目的基调,开阔的空间包容功能的多样性,企业文化在初次见面的空间高效的传达于访客。
Throughout the project, the designer integrates the concepts of nature and green, selecting natural tones and materials to create a relaxed and enjoyable spatial atmosphere. The entrance features a combination of blue-green and warm wooden materials, laying the foundation for the entire project. The open space accommodates the diversity of functions, and the corporate culture is efficiently conveyed to visitors in the first meeting space.
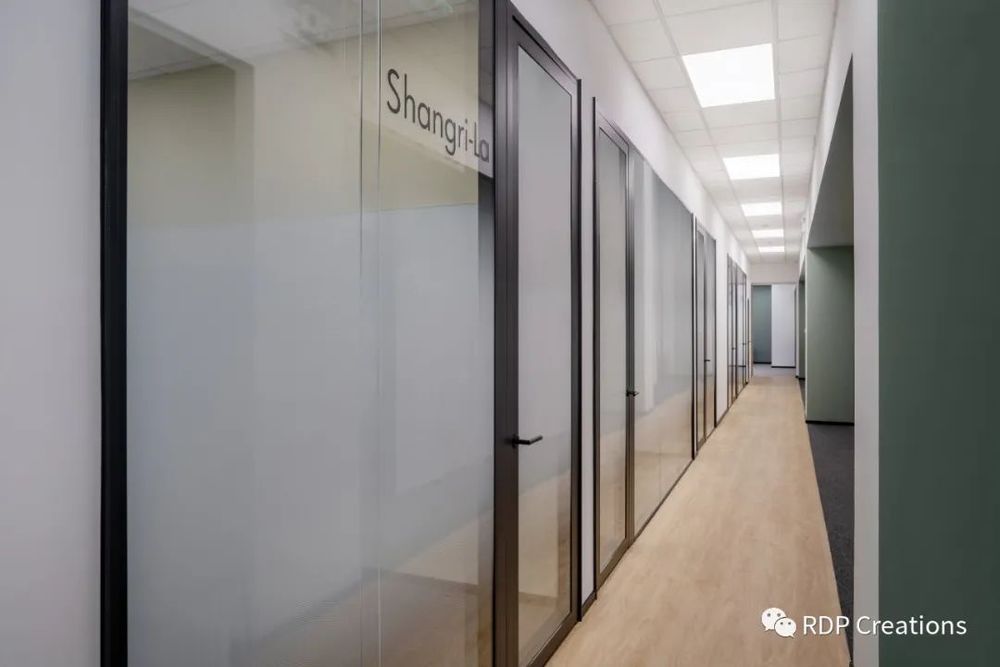
走廊·Corridor @RDP Creations

开放办公·Open Office @RDP Creations
Passing through the corridor, we arrives at the open office area. In order to increase the functionality of this space, the designer adds the phone booth, expanding the convenience of the office area.
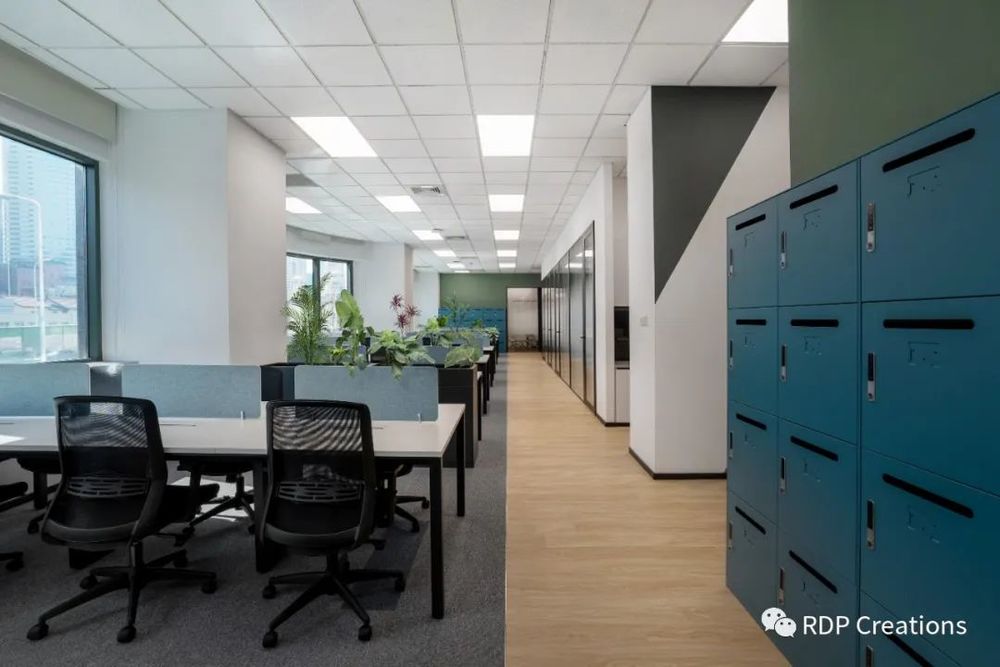
开放办公·Open Office @RDP Creations
对于空间的氛围营造,设计师加入了植栽设计,以多样的植物搭配平衡工作空间的色彩,将“自然,绿色”的设计理念融入空间,打造一种可持续的现代工作模式。
For the atmosphere of the space, the designer has added planting design, balancing the colors of the workspace with diverse plant combinations, integrating the design concept of "nature, green" into the space, and creating a sustainable modern work mode.

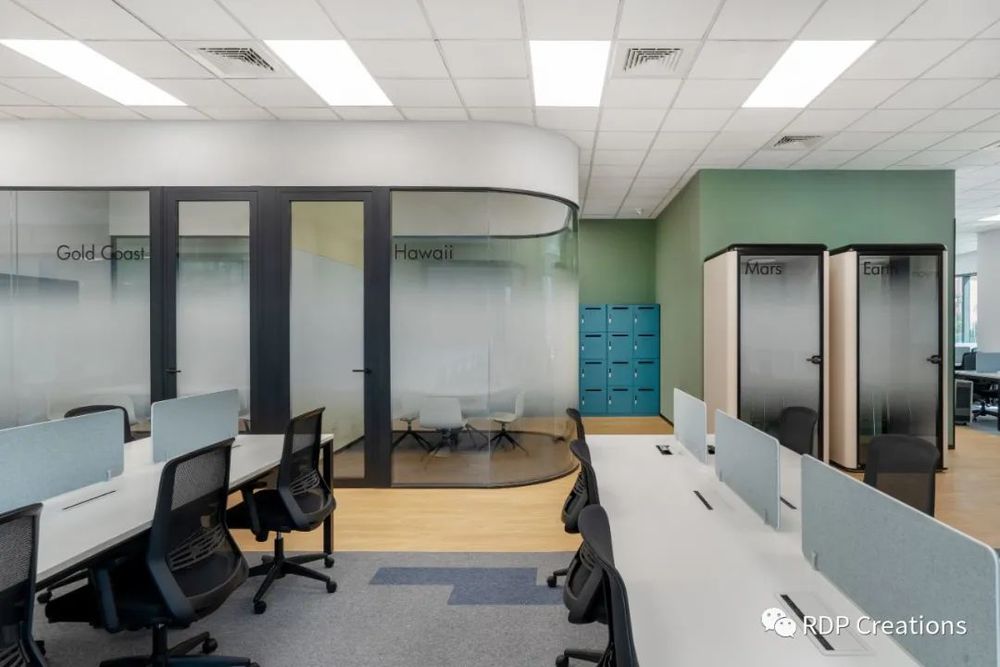
会议室·Conference @RDP Creations
Reasonable functional layout builds an efficient working mode. Designers place conference rooms and phone booths in open office areas, making work flow faster and more accessible,which maximizes the "efficiency and fluency" in space, increases the closeness of collaboration, and promotes employee communication.
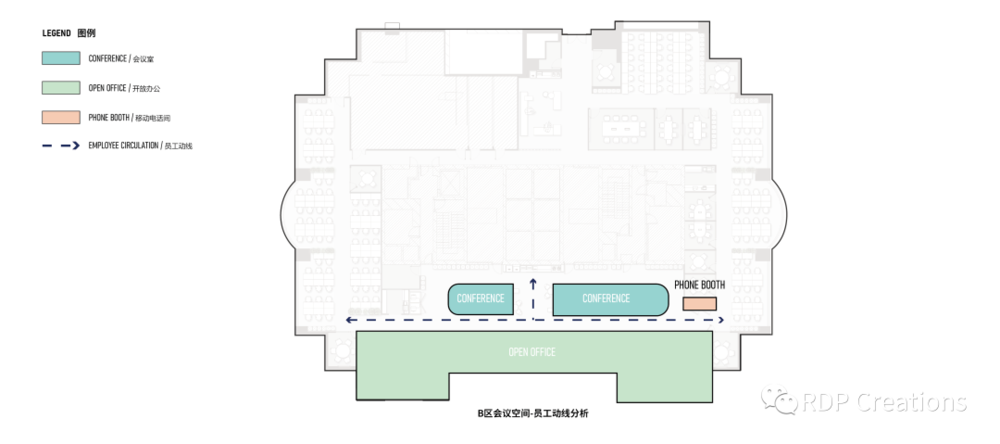
动线分析·Circulation Diagram @RDP Creations
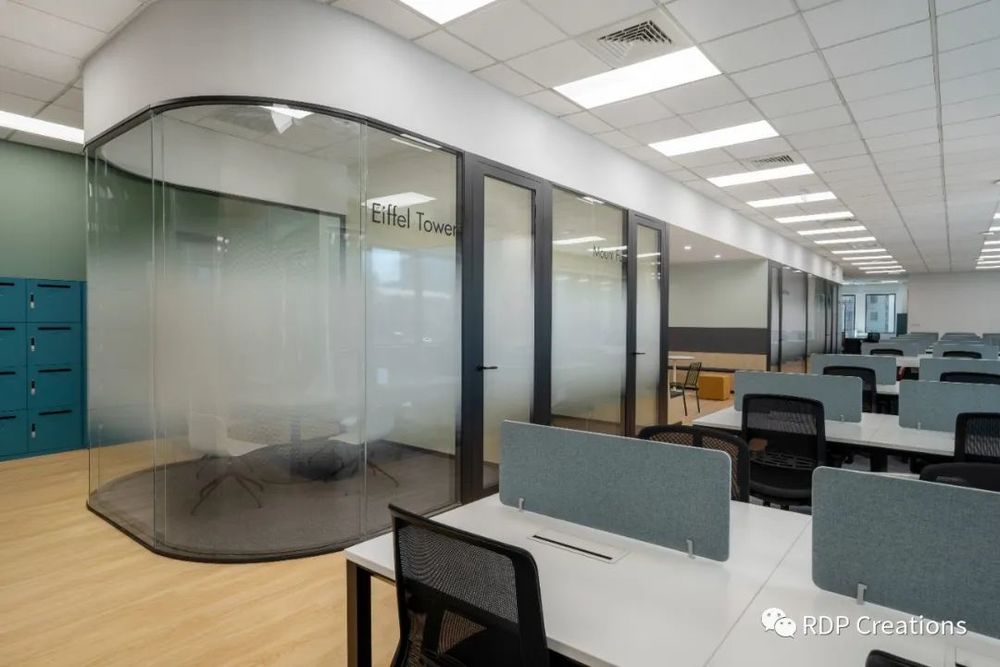
会议室·Conference @RDP Creations
会议室特别的造型给严肃的空间增加活力,与规则的空间形式相谐成趣,空间功能的界限也由此形成。
The special design of the conference room adds vitality to the serious space, harmonizing with the regular spatial form, and thus forming the boundaries of spatial functions.

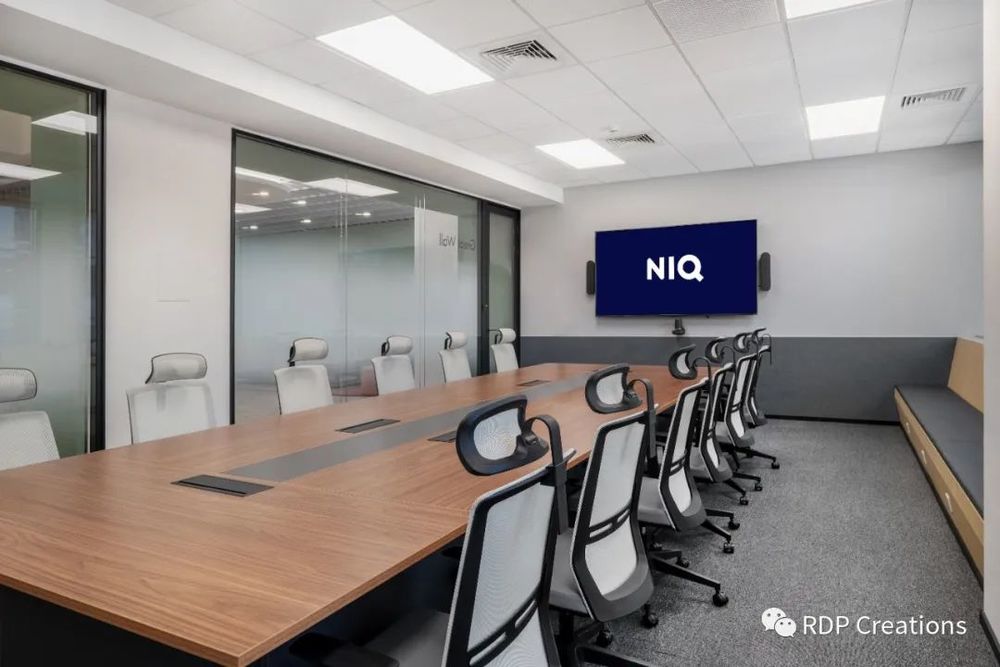
会议室·Conference @RDP Creations
没有繁杂的内饰,呈现干净,简洁的观感,空间的一览无余最大化功能属性。
There is no complicated interior decoration in the space, presenting a clean, concise appearance, and maximizing functional attributes with a clear view of the space.
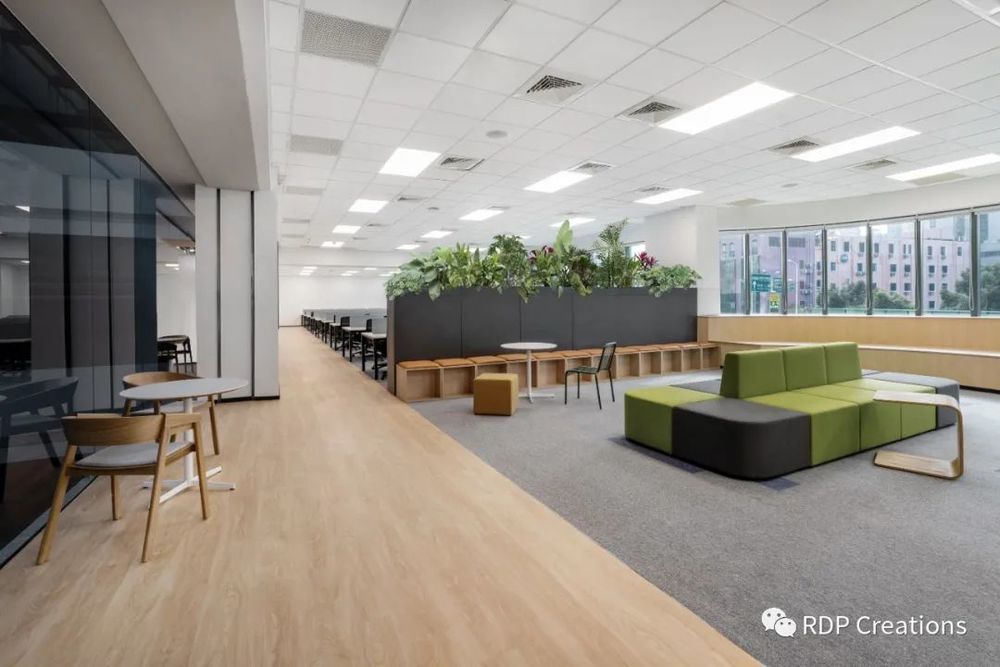
开放洽谈·Open Negotiation @RDP Creations
在洽谈区,我们设立了不同的空间模式 —— 洽谈/办公/培训,灵活的模式应用于空间中,延伸了空间中的功能性,更符合于企业的特性与需求。
In the negotiation area, we have established different spatial modes - negotiation/office/training. The flexible mode is applied to the space, extending its functionality and more in line with the characteristics and needs of the enterprise.
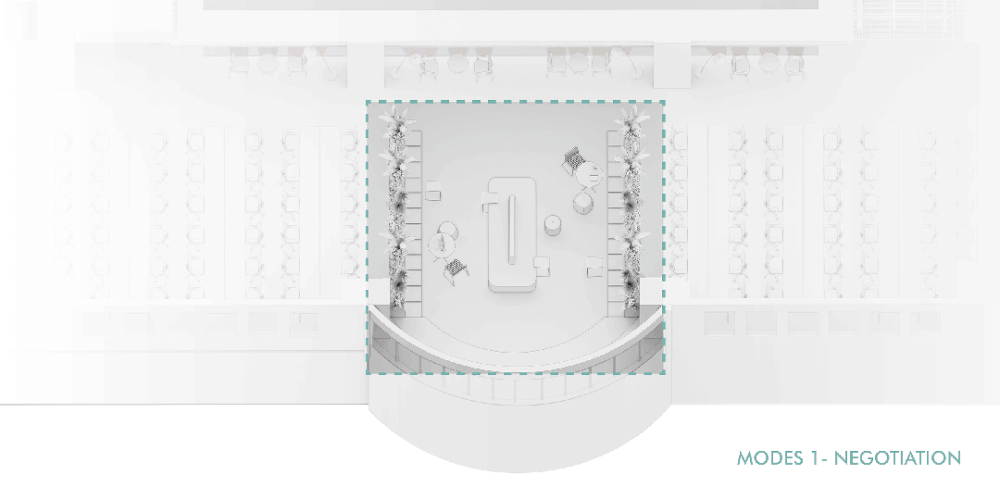
模式转换·Modes Conversion Diagram @RDP Creations
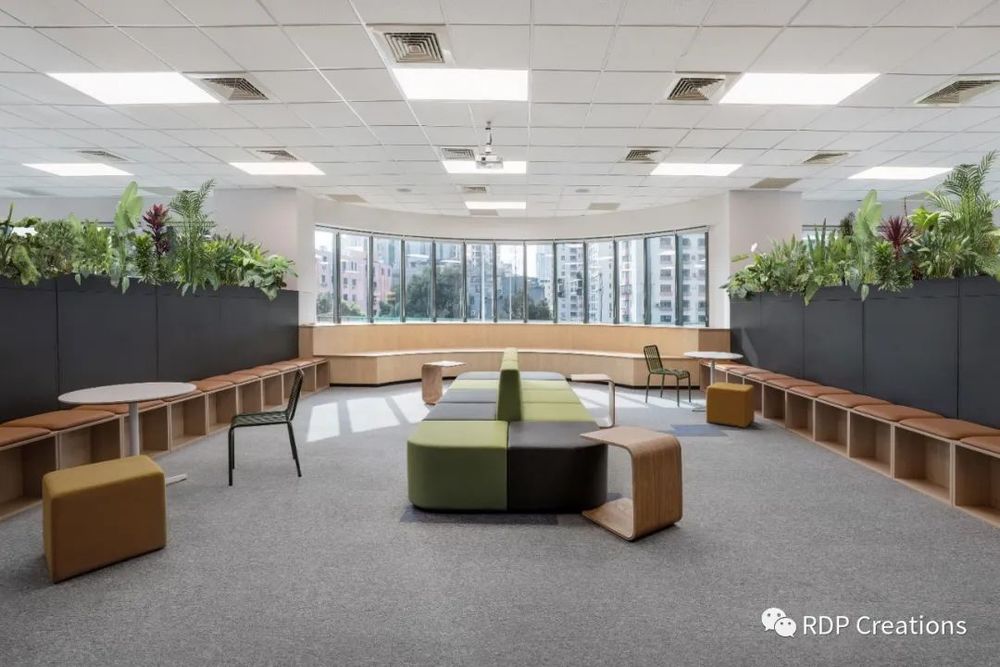
开放洽谈·Open Negotiation @RDP Creations
使用者可根据需求自由拆卸座椅来改变空间模式,体验更开放的工作模式与氛围。
Users can freely disassemble the seats according to their needs to change the spatial mode and experience a more open working mode and atmosphere.


茶水间·Pantry @RDP Creations
贯穿全局的自然色调也运用于茶水区域,深浅绿色的配比使得空间氤氲在自然、清新的氛围中。狭小的中庭,搭配玻璃材质,延伸了视觉上的空间感。
The natural color tones that run through the entire area are also applied to the pantry, and the ratio of dark and light green creates a natural and fresh atmosphere in the space. The narrow atrium, paired with glass material, extends the visual sense of space.
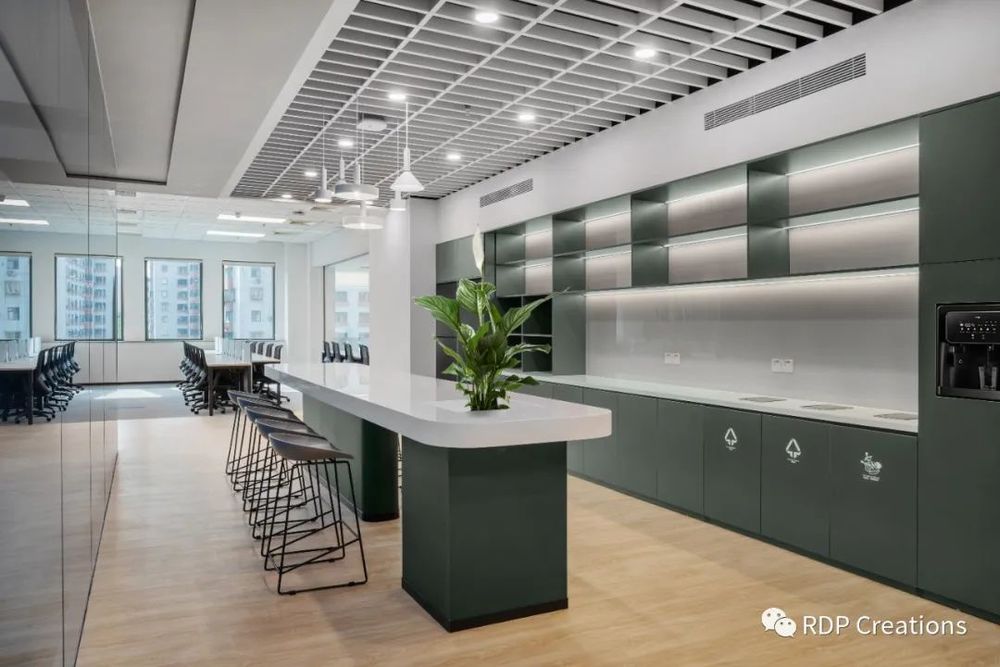
茶水间·Pantry @RDP Creations
以植物点缀其中,增加茶水区域的温馨度和亲和感。
Decorate it with plants to increase the warmth and affinity of the pantry.
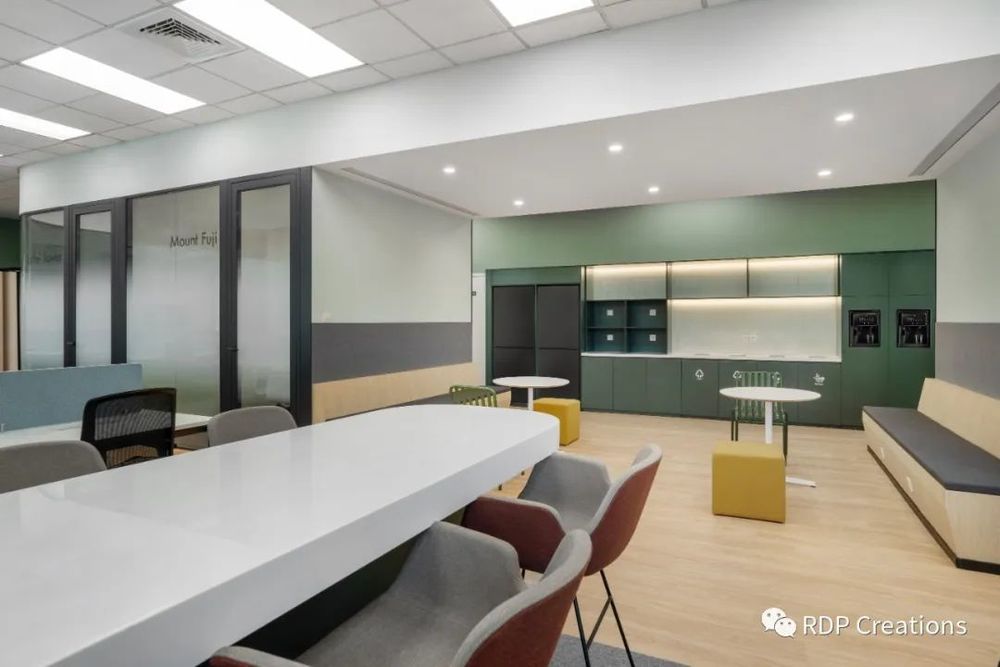
茶水间·Pantry @RDP Creations
设计师在整个空间中安置了不同类型的茶水间,有的紧靠会议空间,有的与办公区域相连,满足了使用者的不同需求,在日常办公中提供多元的轻松氛围。
The designer has installed different types of pantries throughout the entire space, some close to the conference space and some connected to the office area, meeting the different needs of users and providing a diverse and relaxed atmosphere in daily work.
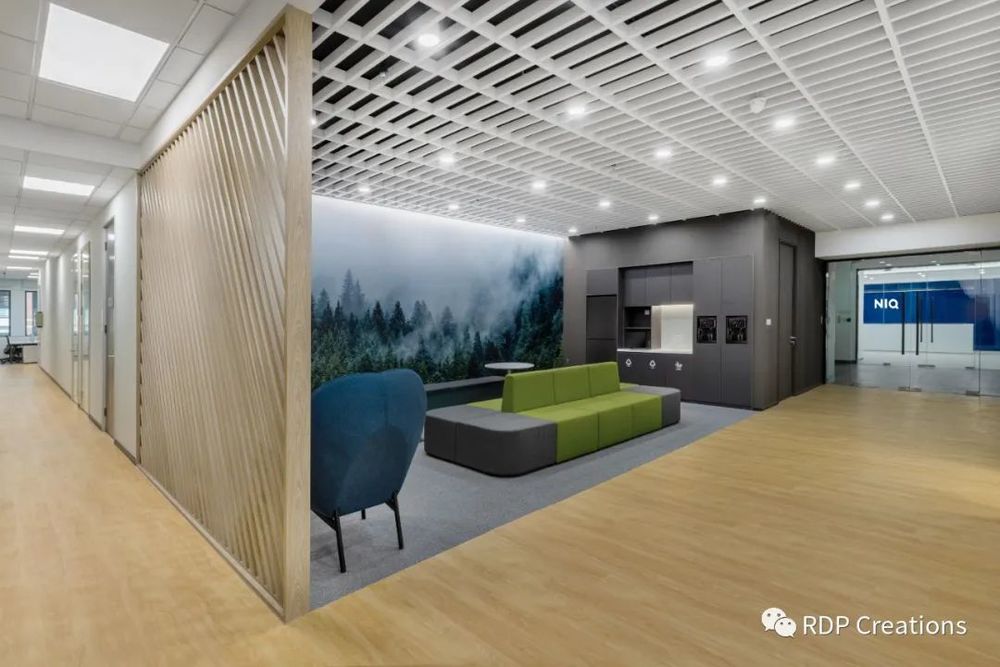
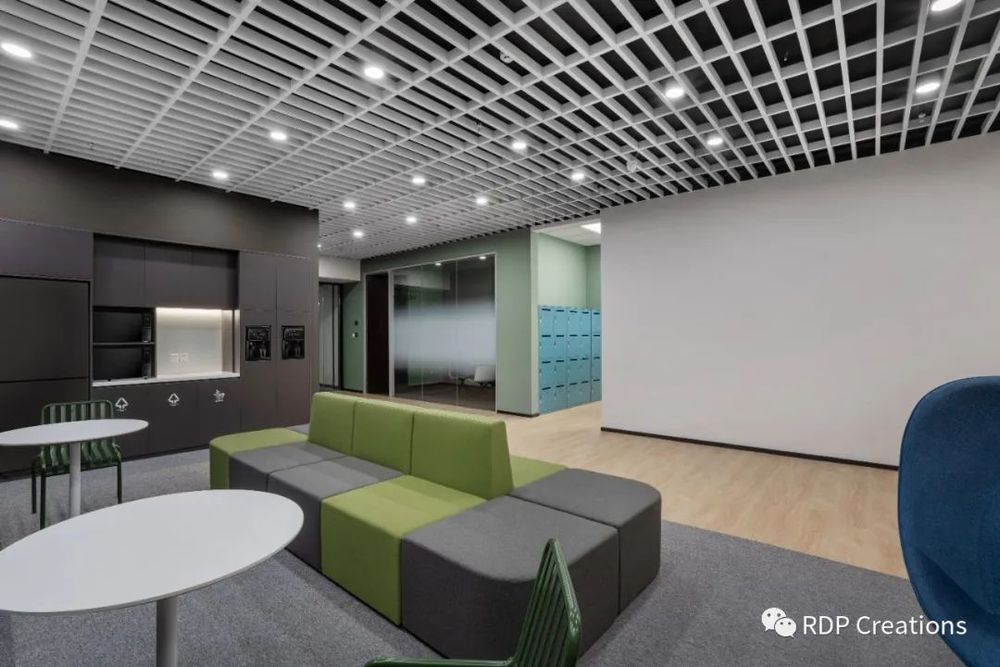
开放洽谈/茶水间· Open Negotiation/Pantry @RDP Creations
此次,在NIQ的支持下,我们运用多元的设计手法,响应尼尔森NIQ全球Workplace with Purpose办公模式与3C原则(Create,Collaborate,Connect),一起为尼尔森NIQ的员工创造了更开放,更灵活,更高效便捷的工作场所;多维度层面的诠释企业追求和品牌文化,把“多样化、灵活性和包容性”的核心力价值达于大众。
With the support of NIQ, we have utilized diverse design techniques to respond to the NIQ Global Workplace with Purpose office model and the 3C principles (Create, Collaborate, Connect), creating a more open, flexible, efficient and convenient workplace for NIQ employees; Interpreting the corporate pursuit and brand culture at a multidimensional level, conveying the core values of "diversity, flexibility, and inclusivity" to the public.
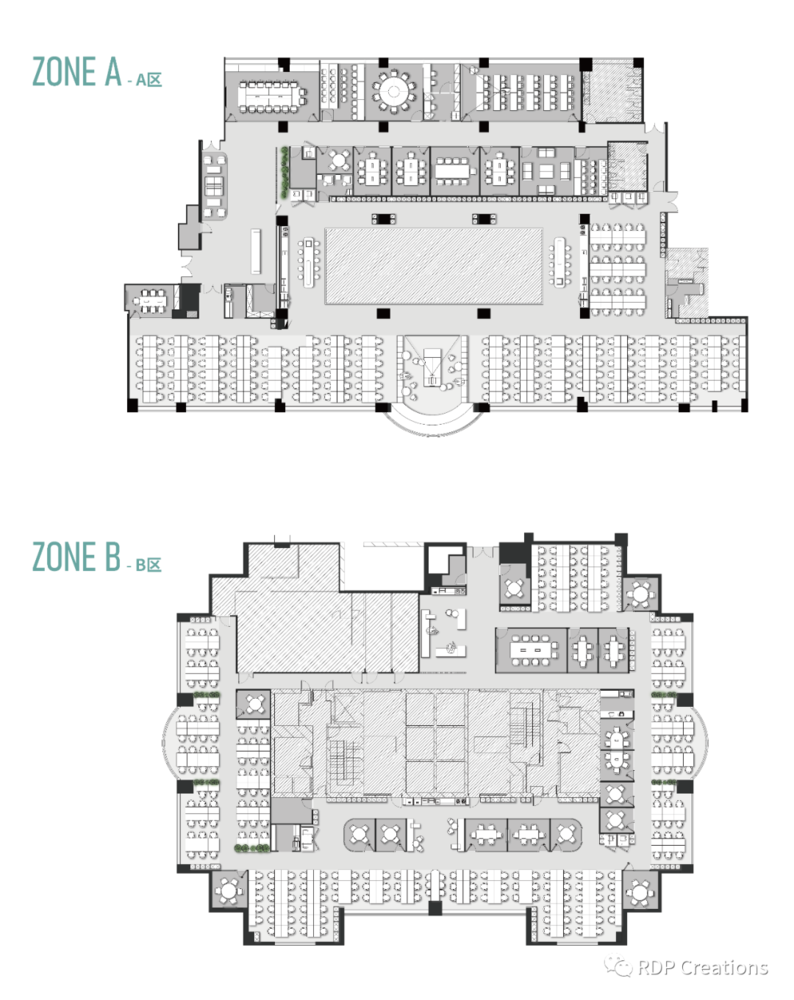
平面图 · Lay-out @RDP Creations
项目信息
项目名称:尼尔森NIQ(上海)办公室
项目区位: 上海
项目面积: 4500m²
工作内容: 设计及施工
设计施工公司: RDP
主创设计师: Peggy Liao
设计团队: Jiangqi Xiang,Mengqi Zhou,Yulong Guo
客户经理: Daisy Li,Nevaeh Chang
项目总监: Ryan Lu
项目经理: Mario Pu
施工经理: Xiaoming Zhu,Jun Hu
摄影: Yang Chen
Name: NielsenIQ Office Shanghai
Location: Shanghai
Area: 4500m²
Content: Design & Construction
Company: RDP
Design Director: Peggy Liao
Design Team: Jiangqi Xiang,Mengjie zhou,Yulong Guo
BD Manager: Daisy Li,Nevaeh Chang
Project Director: Ryan Lu
Project Manager: Mario Pu
Construction Manger: Xiaoming Zhu,Jun Hu
Photographer: Yang Chen


