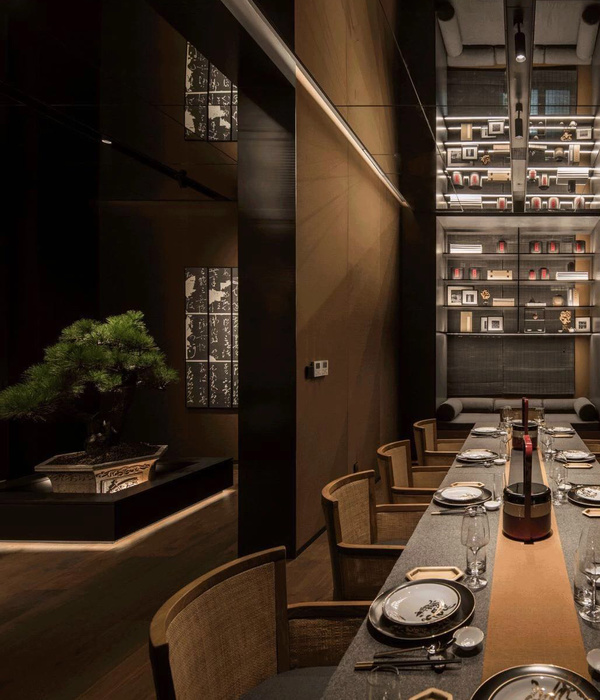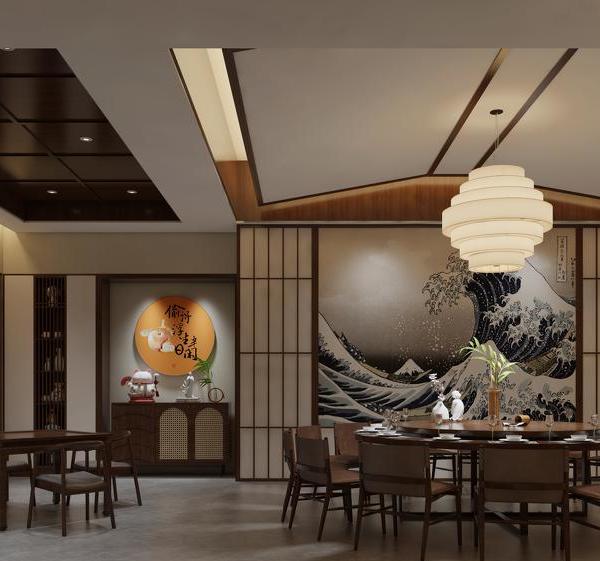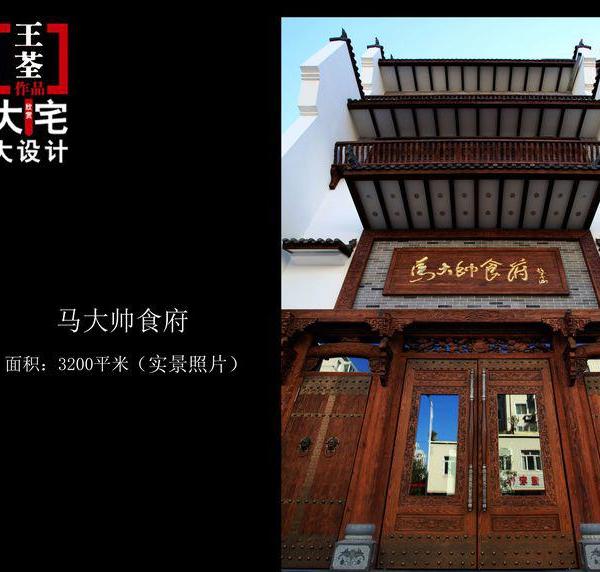Marriott Serendipity restaurant
分类:休闲娱乐类装修
内容:实景照片
图片:16张
Marriott Restaurant是一家按照结构设计规划的餐厅,这里的室内设计,使用了各种符合时间以及空间需求的家具配件。里面最基本的装修元素,是两种顺着桌子摆放的类型不一样的帘幕,一个是固定在外面的薄木板,另外一个是里面的软布窗帘。在白天不同的时间段里,这两个遮挡物,为人们营造出了一些半私密,或者非常私密的就餐环境。
一些诸如木材、织物等自然装修材料的使用,更是凸显出了设计师打造怡人氛围,和注重自然衔接的设计细节。其他那些让餐厅显得灵活多变的设计元素,包括高度可调的餐桌,这些餐桌是用伸缩系统控制的,可以根据早餐或者品尝鸡尾酒的实际需要,自由调节桌面的高度。
译者:柒柒
The architectural design of the Marriott Restaurant is based on the transformation of furnishing elements in time and space.The primary transformable element is a membrane system composed by two types of curtains and positioned in correspondence to the tables: curtains in wood slats,in the outer part and fabric curtains on the inside.This double casing defines,during the day’s events,semi-private spaces or totally private spaces.
The use of natural materials such as the wood and the fabric emphasizes the desire to create a welcoming environment and at the same time puts attention to a natural mutation.Other elements that give flexibility to the restaurant are the convertible tables through a telescopic system that adjusts the height of the plane support from breakfast to cocktail time.
Marriott Serendipity餐厅室内实景图
{{item.text_origin}}












