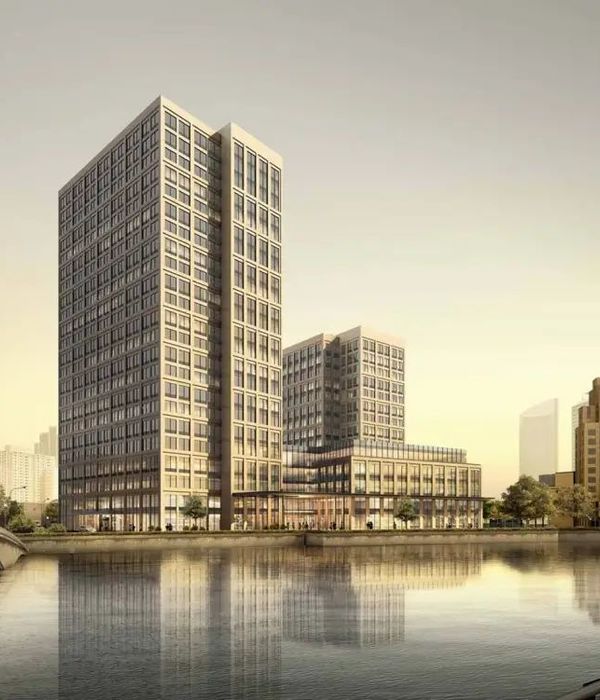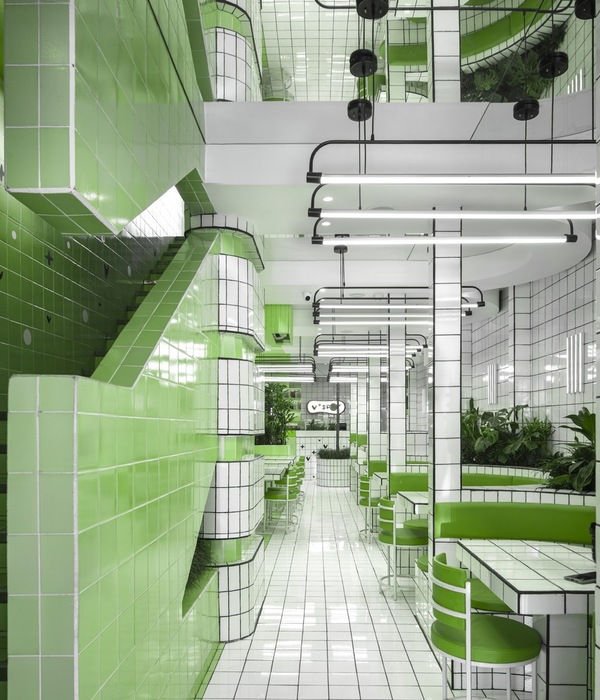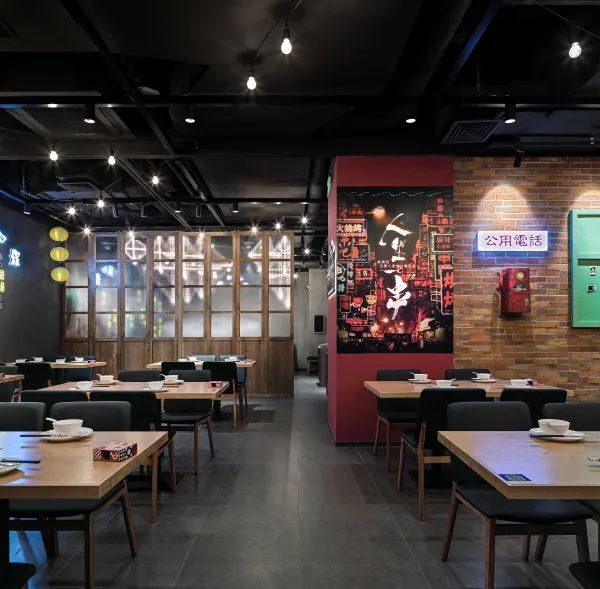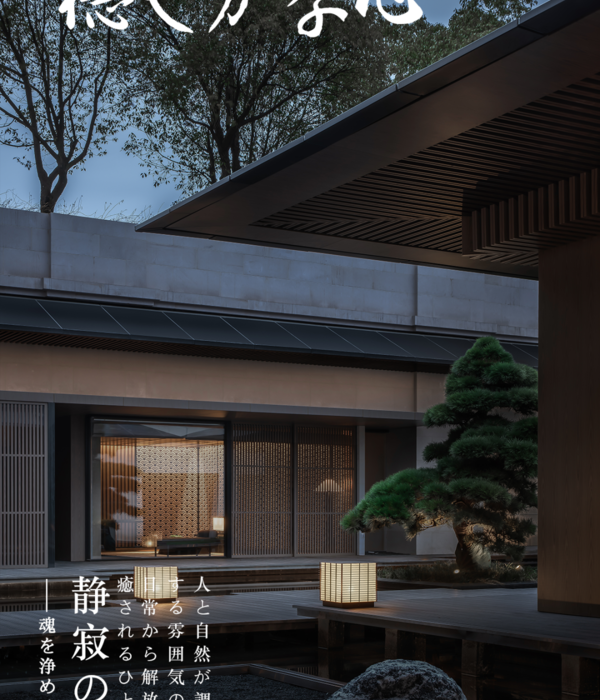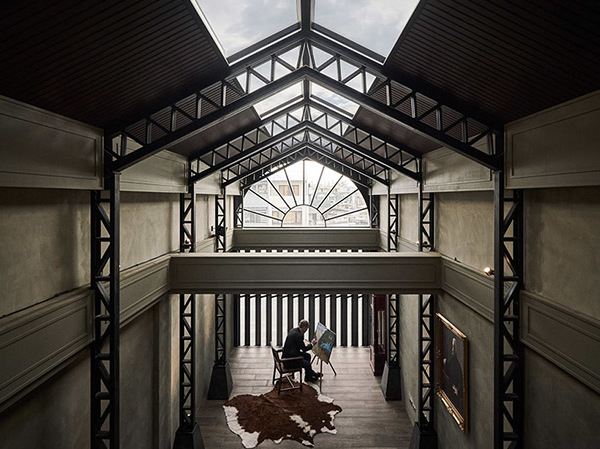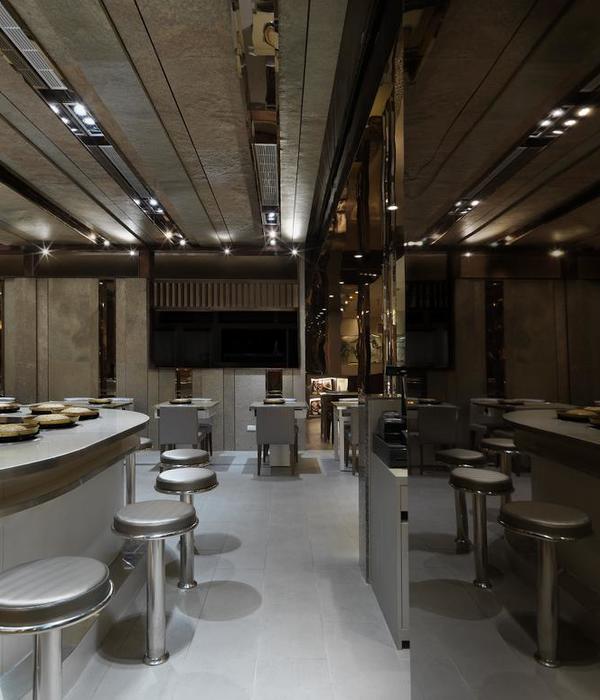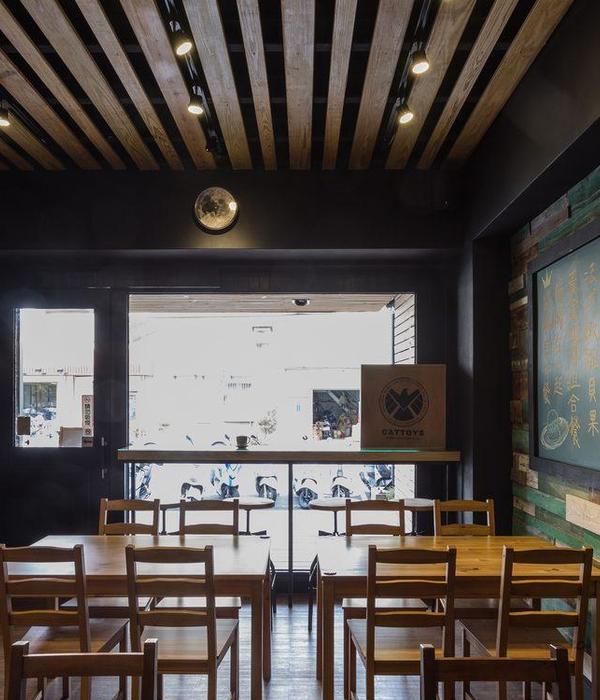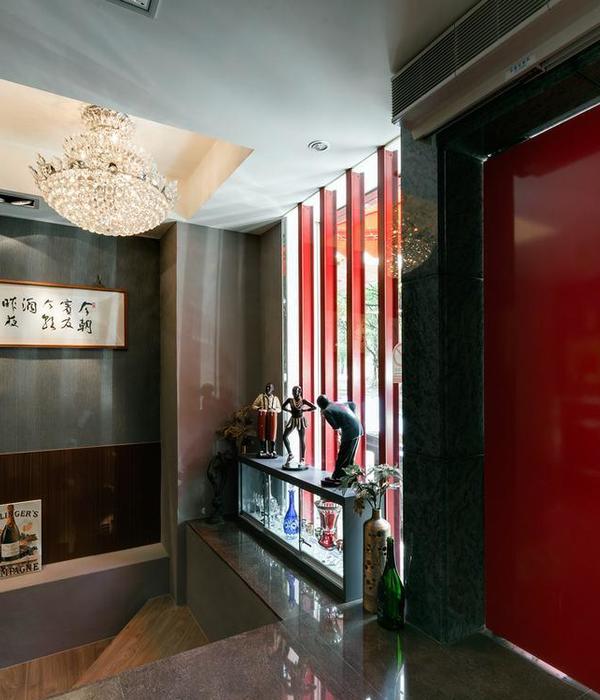Type of project: Bar & restaurant designProject: Campanas restaurantLocation: Barcelona, SpainBudget: 100 000 EuroArea: 150 Square metersYear: 2015Campanas restaurant is a simple concept based on survey user needs.Definition of survey questionnaires to answer the following issues:• What kind of food would they prefer?• How much would they pay for it?• What is their present experience?• How often do they go out to eat?• The need is fusion food at affordable prices and attractive ambiance.• The solution is an open-show kitchen, no waitress service, and elegant architectural insertion.A modular curved bar system divides the space into two zones, eating, and food preparation. The suspended ceiling hanging 300 old copper bells, illuminating the customer area. Constructive elements used for the Interior space are metallic frameworks and profiles, polished concrete, clear glass and also pet felt fabric. Campanas restaurant is built with a focus on sustainability and in a responsible way.All materials cover LEED certifications and requirements.
{{item.text_origin}}


