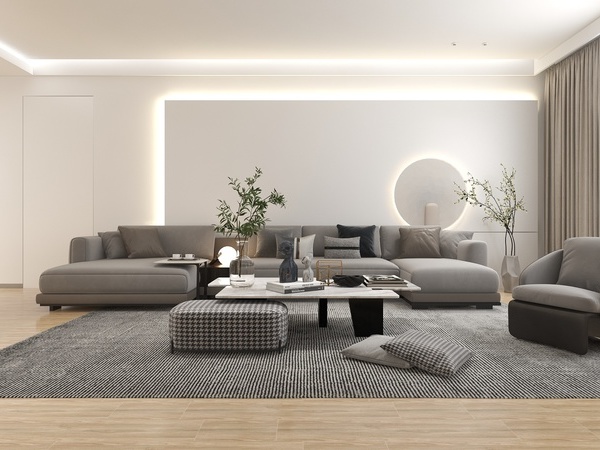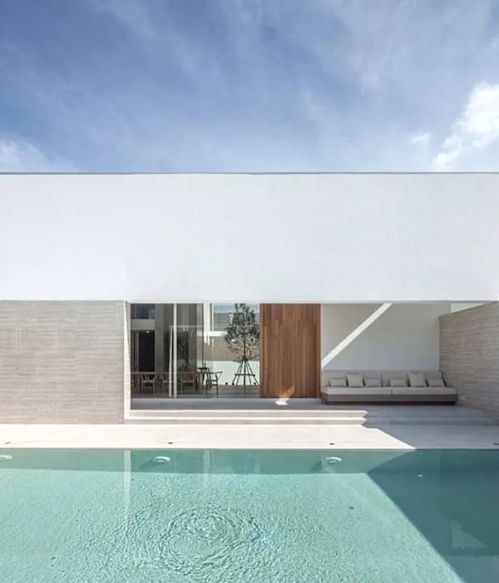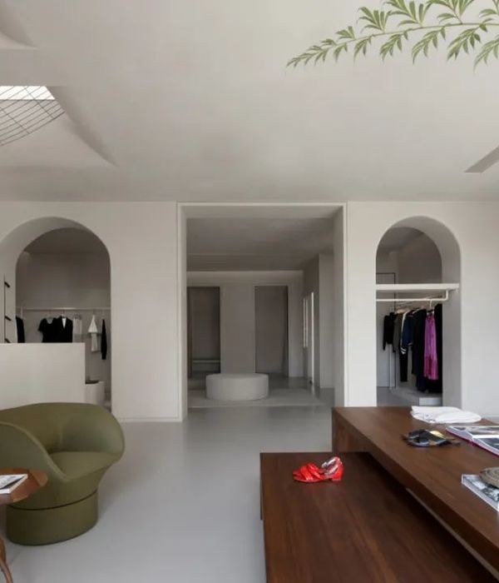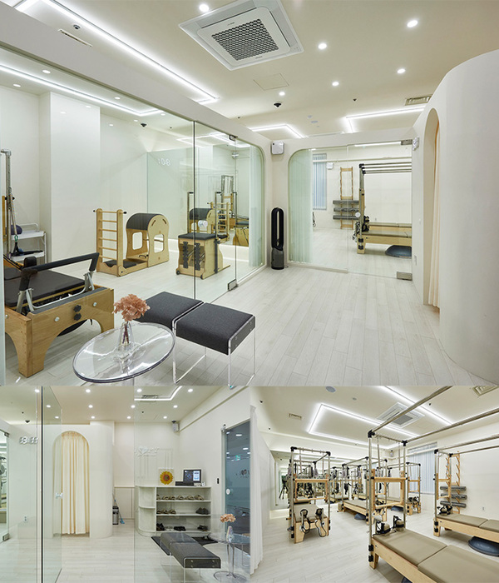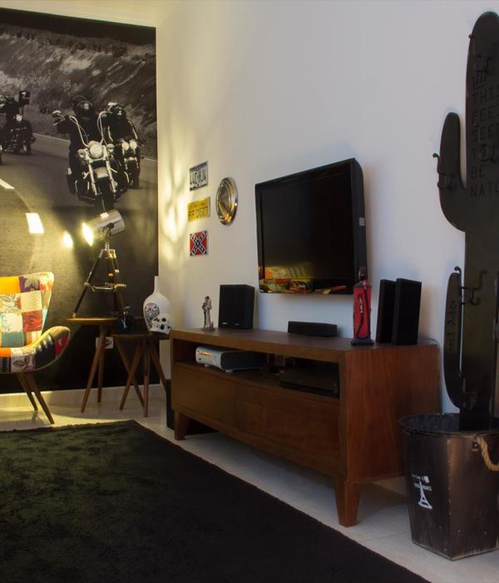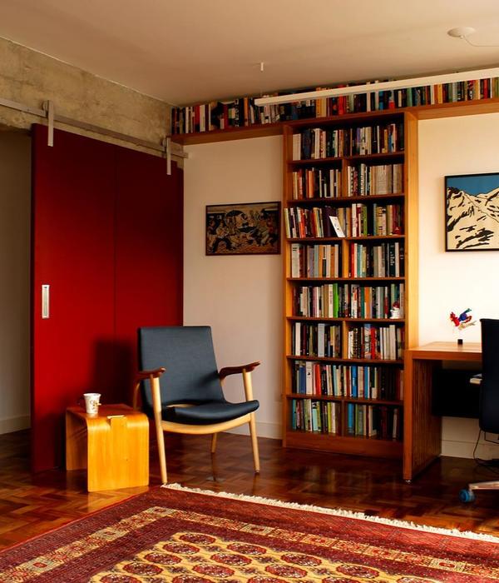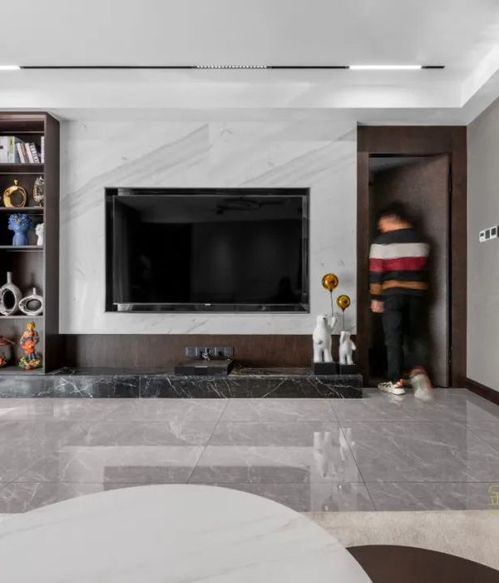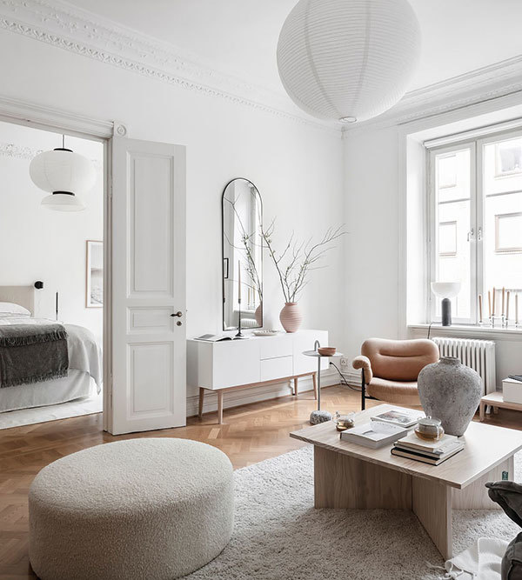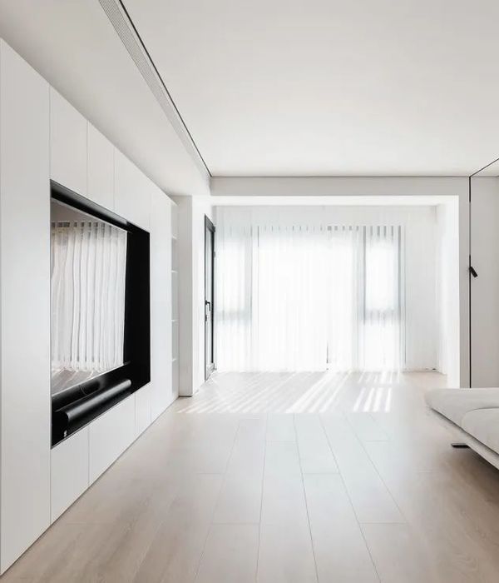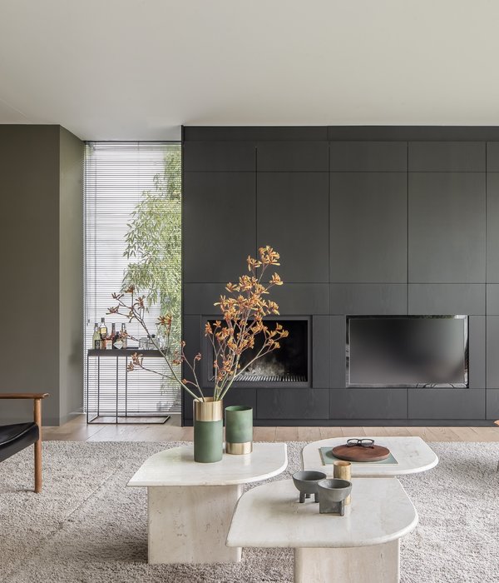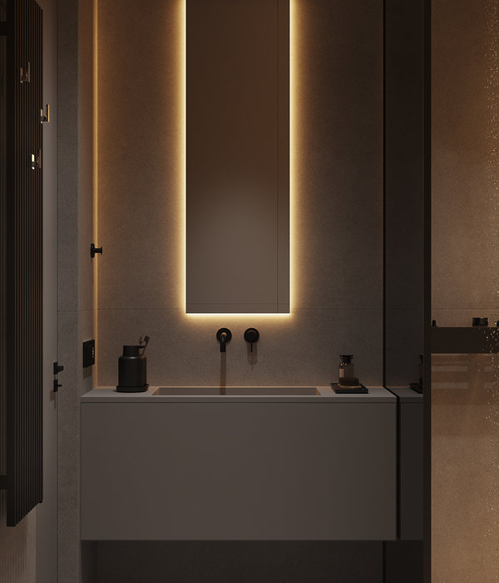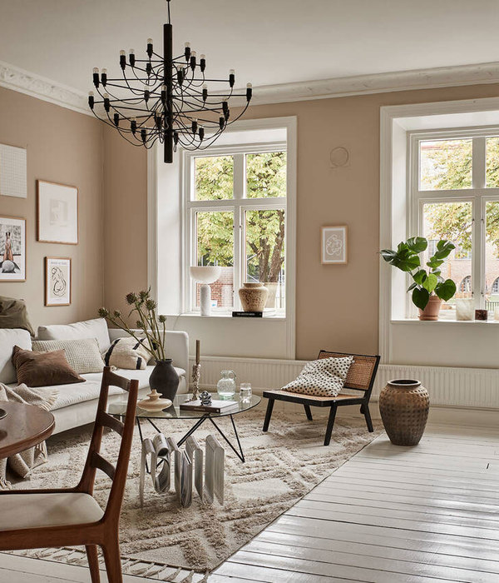- 项目名称:颜喜中医减肥门诊
- 项目规模:215平方米
- 项目地址:郦城国际
- 设计机构:泽元三舍空间规划事务所
- 主案设计:张奇,盛智勇
- 灯光设计:杨家魁
- 效果表现:庄超
- 施工单位:格立装饰
- 空间摄影:晟苏摄影
ZEYUAN SANSHEDESIGN2020
商业/别墅/软装/园林以天地之基修生以草木之本养性相由心生心静而颜喜项目名称/颜喜中医减肥门诊
Projectname/ Yan Xi Chinese Medicine Slimming
项目规模/ 215平方米
Project scale/ 215 square meters
项目地址/郦城国际
Project Address/LiCheng International
设计机构/泽元三舍空间规划事务所
Photograph /ZeYuan SanSheSpace Design
主案设计/张奇、盛智勇
Main Design/Zhang Qiand Sheng ZhiYong
灯光设计 / 杨家魁
Lighting Design / Yang JiaKui
效果表现/庄超
Effect On Performance/Zhuang Chao
施工单位 / 格立装饰
Construction Unit / Grid Decoration
文案撰写/修合文化
Document Writing/XiuHe Culture
空间摄影/晟苏摄影
Space Photography /ShengSu Architectural
实景图
门头拥有着很东方的“性格”,木条搭建而成的框架,构筑了空间的大致轮廓,特殊的构造和层次,在城市的洪流中,优雅维持着自然之感,独具一份让人身心舒缓的禅意,也含蓄地表露出其中医减肥门诊的身份。
The door head has a very eastern "character", the frame built by wooden bar, constructs the general outline of the space, the special structure and level, in the flood of the city, maintains the sense of nature elegantly, has a unique relaxing Zen meaning, but also implicitly reveals its identity as a TCM weight-loss clinic.
实景图
移步室内,你会发现设计不过于厚重,却胜在层次丰富。停留在格栅之间的国风韵味,让玻璃门外车水马龙的城市变得缓慢起来。微妙的光线氤氲在空气中,格栅之影折射于地面,从视觉上延伸空间。
Move indoor, the design won’t be too heavy, but win in the level is rich. The national charm that stays between the grilles slows down the busy city outside the glass door. Subtle light permeates the air, and the shadow of the grille is reflected from the ground, extending the space visually.
实景图
镂空、横梁等国风古建筑的元素,在木的架构下变得更加清雅,营造出一种静谧、安然的氛围,蔓延出纯粹又悠远的禅意。方寸之间,亦有移步换景之美。这样的场景让人放松,身上的疲劳和压力也跟着渐渐消散。
The elements of ancient national buildings, such as hollow-outs and beams, become more elegant under the framework of wood, creating a quiet and secure atmosphere, spreading out pure and distant Zen. Between the square inch, there is also the beauty of moving scene. The scene is relaxing and the fatigue and stress gradually dissipates.
实景图
内室的空间较前厅更加开阔,内部的陈设也是简洁明了,充满了空间布局与收纳的智慧。木的自然色泽泛着悠悠古韵,让墙壁间的留白更加引人思索。不论是聊天还是讲座,此处都能为人提供一片净土。
The space of the inner room is more open than the anteroom, the display inside also is concise and clear, filled with the wisdom that dimensional layout and receive. The natural colour and lustre of wood is suffusing long long ancient charm, let the blank between wall more make people ponder. Whether it’s a chat or a lecture, it offers a place of sanctuary.
实景图
即使身居斗室,心灵也要追求与天地之间的和谐。于是穿梭在天花上的纵横房梁,就为静坐思考提供了更多的灵感。木梁的交错带来起伏与转折,将空间的格局框进一幅空白的画卷里。如果没有木的合围,那么留白便毫无意义,这是禅的哲思。
Even in a small room, the soul must pursue harmony between heaven and earth. So the vertical and horizontal beams on the ceiling provide more inspiration for sitting still. The interlacing of wooden beams brings ups and downs and turns, which frame the pattern of the space into a blank picture. If there is no wooden enclosure, then white space is meaningless. This is the philosophy of Zen.
实景图
空间内的元素是丰富的,但整体呈现出的视觉效果,却是整洁轻盈的,这就是设计的艺术。用平整的大理石地面来增加温润的光泽,让视野内的空间变得更加朗阔。席地而坐的台阶设计,是极简的道法自然,让人能在最纯粹的环境中体验生命的力量。
The elements in the space are rich, but the overall visual effect is neat and lightsome, which is the art of design. Use level off marble ground to increase the burnish of lukewarm embellish, let the space inside visual field become more widen. The design of the steps on the ground is a very simple way of nature, allowing people to experience the power of life in the purest environment.
实景图
楼梯的引入是自然而低调的,它并非突兀横亘在空间里的庞然大物,而是一种具有美感的、优雅从容的过渡。更加深的大理石色泽,让台阶的层次感变得清晰,整个空间的立体与纵深,就在楼梯的转折之间被拉伸。
The introduction of the staircase is natural and low-key, it is not an abrupt behemoth in the space, but a kind of aesthetic, elegant and easy transition. Deeper marble colour and lustre, let the administrative levels of the step feel becomes clear, the stereo of whole space and depth, be stretched between the turn of stair.
实景图
楼梯走势舒缓平和,在空间里灵活转折,在两层空间中营造出曲径通幽的意境。大理石的独特花纹与质感,在木与白的世界里变得更加高洁,配合着镂空扶手的视错觉,独有一种空灵的禅意。
Stair trend is slow and gentle, turn flexibly in the space, build the artistic conception that gives a winding path through secluded space in two levels. The unique pattern and texture of marble become more noble and clean in the world of wood and white, and cooperate with the optical illusion of hollowed-out handrail, which has a unique ethereal Sense of Zen.
实景图
三维空间里的重头戏,被隐藏在了一道楼梯之后。楼梯如同树枝在空间里舒展攀缘,串联起另一个更加清幽之处。更加浅淡的木色,凸现出木本身的肌理纹路,更具“原本”的哲思。交错的横梁,是传统榫卯工艺的呈现。灯如明月,明亮皎洁。
The highlight of the three-dimensional space is hidden behind a staircase. The staircase is like a branch in the space to extend the climbing, a series of another more peaceful place. More shallow light wood color, protruding the texture lines of wood itself, more "original" philosophy. The ceiling beams are stacked on top of each other, which is the traditional mortise and tenon technique. The lamp is bright and bright as the moon.
效果图
RENDERINGS SHOWDES
向右滑动查看更多效果图
向右滑动查看更多效果图
设计思路
DESIGN IDEASDES
本案是针对亚健康人群的一个养生馆,特色项目是中医减肥,空间宁静、雅致、清爽,空间内涵盖养生、头道汤、授课等相关项目。通过科技木饰面、大理石、白色乳胶漆,几种简单材质,勾勒整体基调,用空间体块穿插、灯光处理、巧妙留白,结合实用属性,让空间有灵性、禅意、现代的韵味。
设计的重点以及最出彩处是楼梯改造,原一层单间通长狭窄,将前后功能关系通过楼梯分隔,将楼梯打造为视觉亮点。外部空间做成集洽谈、休闲、会议、讲座为一体的复合空间,内部空间做成卫生间及头道汤项目间,楼梯起“隔断”作用,拉宽空间感。改造后动线顺畅,空间有序铺陈。
项目介绍
PROJECT INTRODUCTION
▼一层原始结构图及改造后平面图,PLAN
▼ 二层原始结构图及改造后平面图,PLAN
空间户型结构分析
UNIT ANALYSIS
这是一层单间与二层两开间(其中一间是隔壁楼上)的房型,从外立面到内部解构都是不规整的户型结构,原一层楼梯位置在空间中很“堵”,与二层的功能关系也冲突,所以我们决定通过改造楼梯,来满足空间功能,解决空间冲突,楼梯设计是这个房型的重点和难点。
关于荣誉
About Honor
金堂奖执委会(淮安)副会长淮安观合汇精英设计师俱乐部联合发起人CIID中国建筑装饰协会室内分会会员淮安市淮阴区建筑·设计行业商会副会长注册高级室内设计师国家注册建造师淮安市2018年度优秀设计师2018年金蝴蝶银奖40 under 40 中国(淮安)设计杰出青年评委2019金住奖十大居住空间设计师40 under 40 中国(江苏)设计杰出青年(2019-2020)红棉奖2019年度最美极简空间设计2019年度金堂奖年度优秀休闲空间设计2019年度金堂奖年度优秀酒店空间设计2019年度入围“法国双面神GPGP AWARD国际设计大奖”TOP100“人物
END往期回顾水形物语
风华
暖巷
彩彻·区明
乐·见
PAY ATTENTION TO OUR
扫码关注
公司地址:江苏省淮安市五九创智园1号楼101室
{{item.text_origin}}

