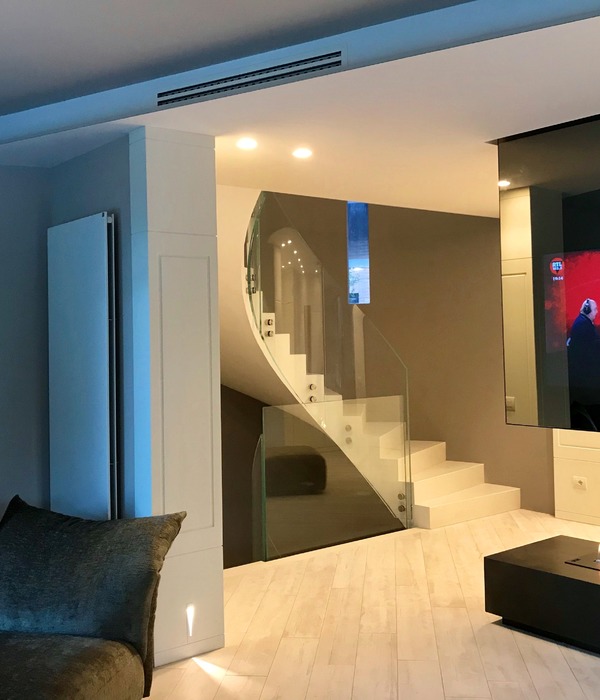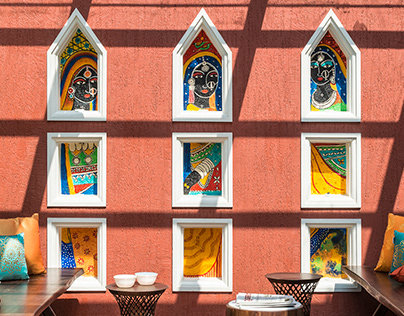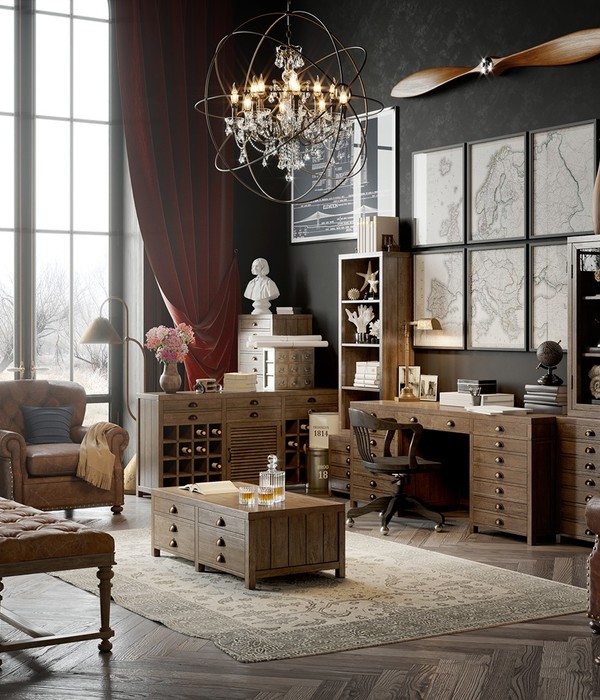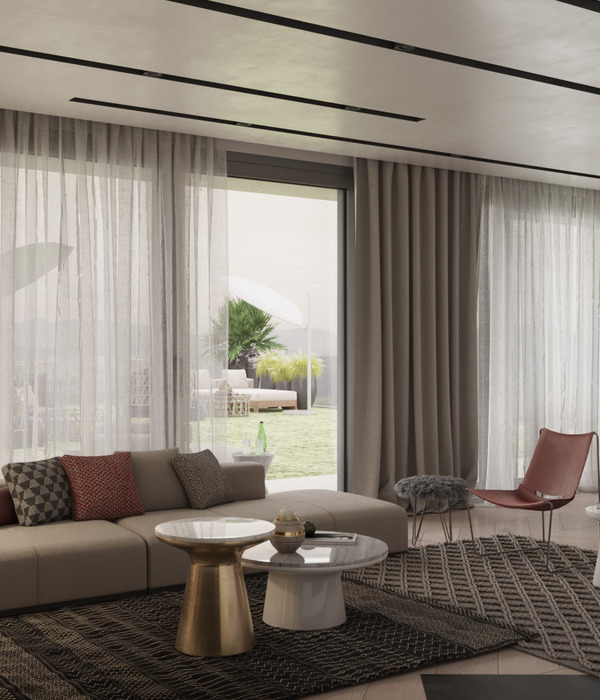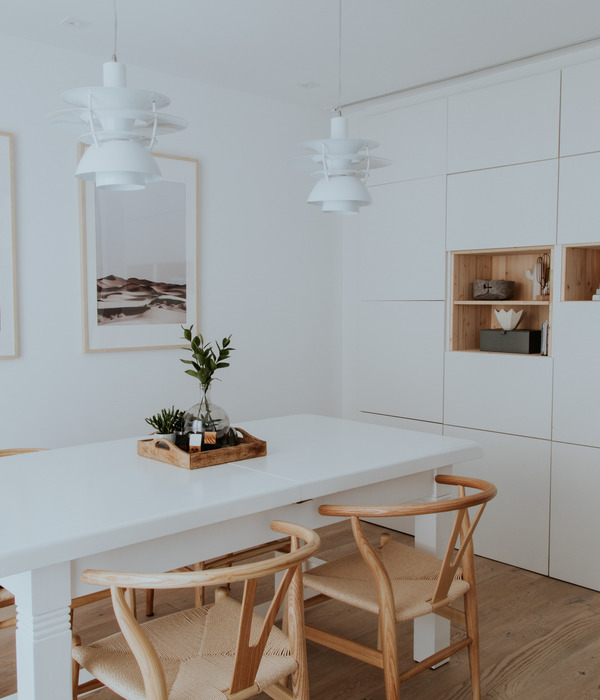Located in Premià de Dalt, Spain, a hillside town a half-an-hour’s drive from Barcelona, this family residence by Madrid-based architect Pablo Corroto Pradillo caught our eye thanks to its sculptural rigour and understated refinement. Nestled against a backdrop of tall pines, the house’s whitewashed polygonal volume makes for a bold architectural statement amid its suburban surroundings. A series of smaller and larger rectangular and arched openings punctuating its monolithic mass further enhance its playful geometry.
As visually pleasing as it is, the building was designed primarily in response to the property’s topography, neighbouring buildings and available views as well as the demands of a flexible living programme. Thoughtfully balancing functionality, sustainability and aesthetics, the project updates the Mediterranean vernacular to contemporary standards, inviting its inhabitants to engage with its harmonious dialogue between its natural surroundings and modern living.
The interior unfolds as a series of interconnected spaces spread across its two floors. On the ground floor, an open-plan dining and kitchen area is separated from a spacious living room by a corridor that essentially bisects the house. Large openings on both spaces serve to bring in views and light, integrating the immediate surroundings into the domestic experience, while an elongated lightwell in the heart of the house ensures that natural light also reaches the circulation area in-between them. A curved staircase leads to the private quarters upstairs, namely three bedrooms and a study. Here, each space boasts its own distinct orientation, strategically placed windows are used to provide carefully curated views, while windows opening onto the central lightwell ensure that the bathrooms also enjoy light throughout the day.
The architecture’s sculptural sensibility is matched by the soulful minimalism of interior design which is underpinned by a muted colour palette and plain materials. White surfaces dominate, imbuing the spaces with a soothing ambience, with hardwood floors adding warmth and raw concrete accents providing playful glimpses of the building’s underlying structure. The interior’s ascetic sensibility makes for a contemplative living environment. As the architect explains, “to fully appreciate this project, it is desirable to move through it, to invest a little time”. It seems that this home is not just a place to live, but a space to truly experience and savour.
{{item.text_origin}}


