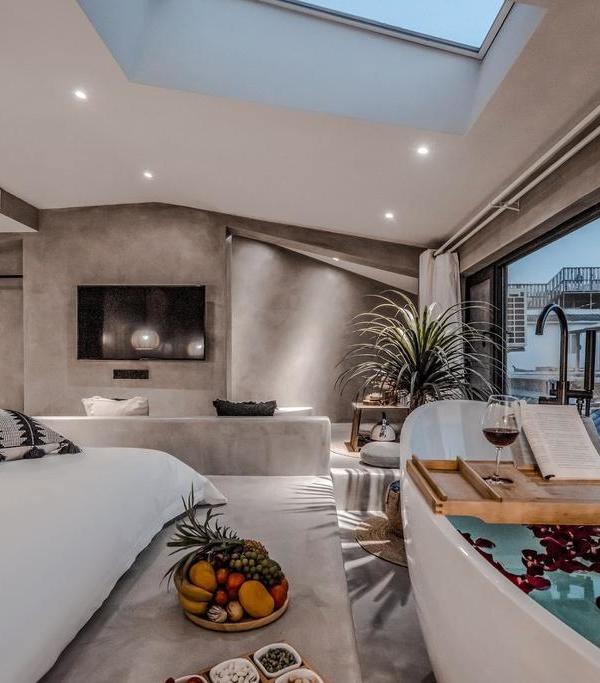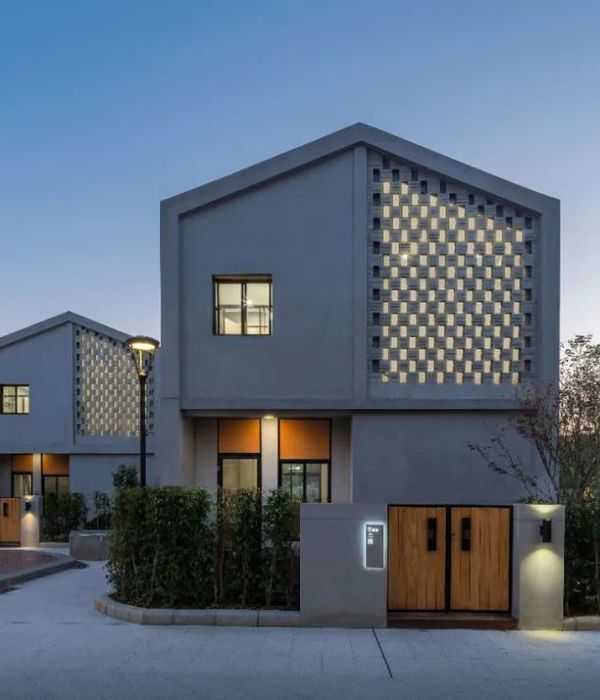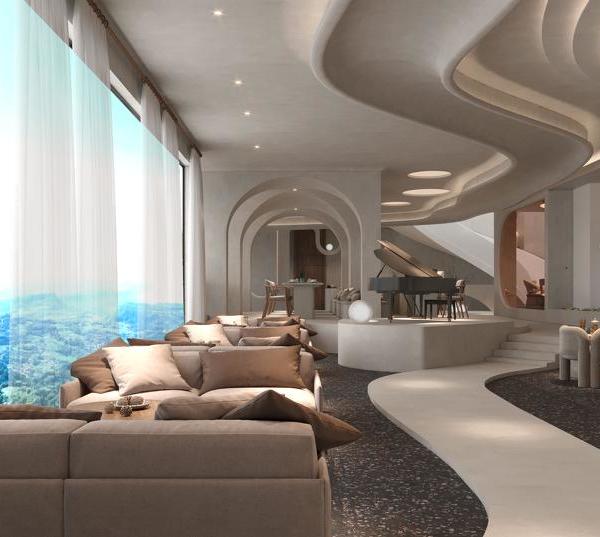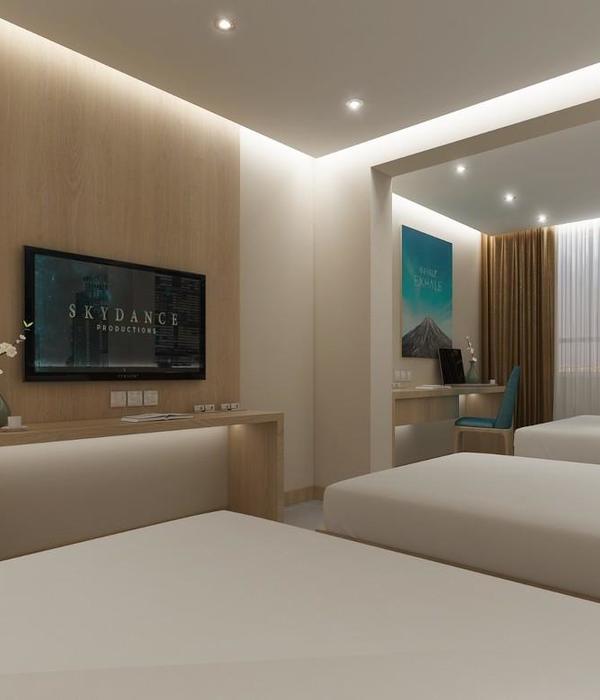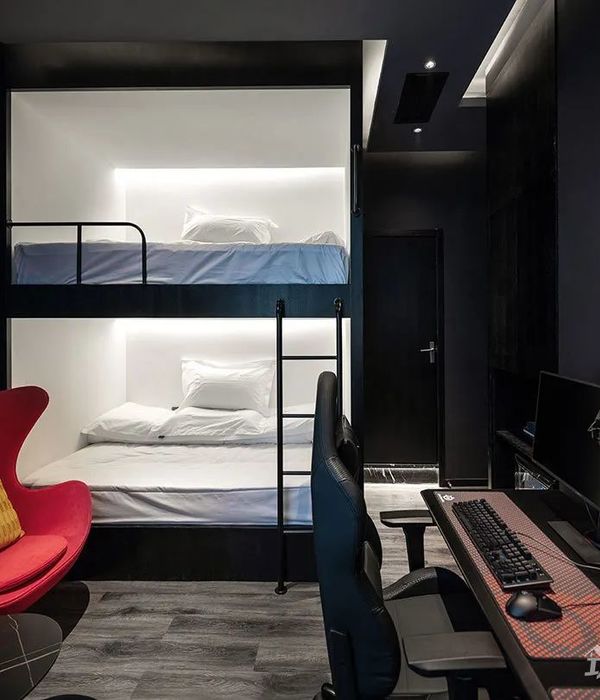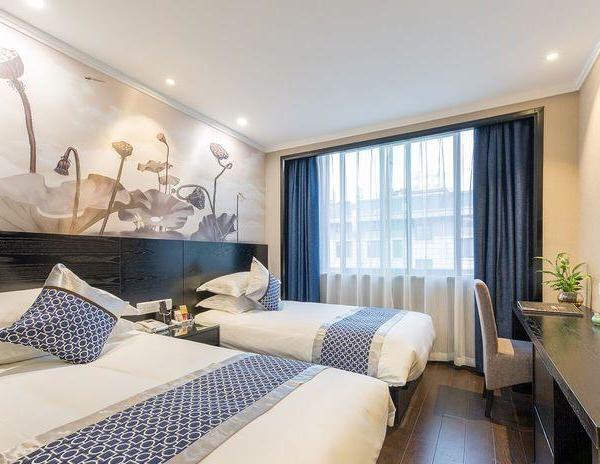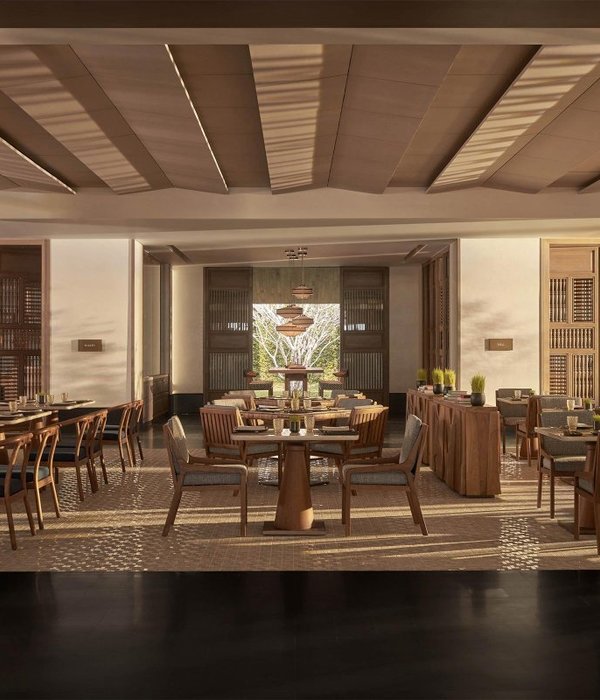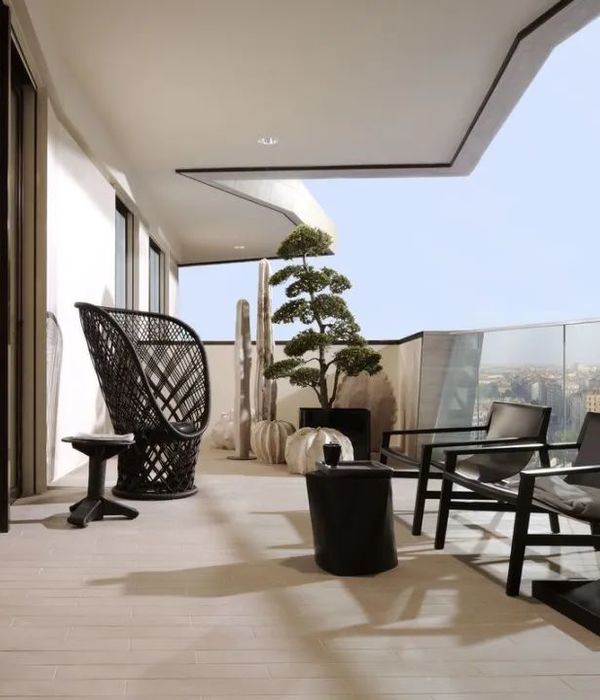- 项目名称:茶岸精品民宿
- 设计方:北京使然建筑设计有限公司,鲁尚靖,余帆,李寒,王一茹
- 主持建筑师:杨楠
- 设计团队:金兑容,郎希,于涛,张松阳,白旭霞,李怡龙,任豫,程文,黎媛
- 项目地址:四川省雅安市名山区红星镇骑龙村
- 建筑面积:2071平方米
- 客户:四川尚水希木旅游资源开发有限公司
- 品牌:TOTO卫浴,纽恩泰空气能系统,成都八益家具
区位场地介绍 | Site introduction
置身于茫茫绿海,修心于苍苍茶岸。
四川盆地与青藏高原的过渡地带,有这么一处四时皆绿一年长青的万亩茶田。“茶岸”精品民宿就坐落其间。
项目位于四川雅安市名山区红星镇骑龙场。当地以茶山闻名,南观万亩茶田秀美景色,北望川藏铁路横亘飞跃。身处高低起伏的丘陵之间,拥有超过270度的绝佳景观。
Let’s set our mind free among the boundless green tea ocean.
Between the Sichuan Basin and Qinghai-Tibet Plateau, lies a hundred thousand acres of the tea field. A village named Qilong is famous for these tea fields, and the Green Bay Resort locates at the heart of this green ocean. In the south, the ten thousand acres of tea field have beautiful and gorgeous scenery. In the north, the Suchan-Tibet railway bridges fly across the mountains. Nestled among the rolling hills, it offers glorious views of over 270 degrees.
▼项目概览,general view © 存在建筑
项目定位思考 | Project positioning
在景观条件优越的地理环境中,设计师不再采用内向化院落的传统郊区民宿的空间手段,而采用了大穿插、大面积透明化的外向型体量手段,从而使得客人置身建筑这一美景的观察容器,最大化人对自然的体验与融入。
Surrounded by superior landscape views, the designer no longer adopts the traditional Chinese suburban instrument method to introverted courtyard,but uses the extraverted massing strategy of large scale function units penetrated and transparented each other. This method allows each block to become a frame of a great view. By maximizing the beauty of nature, the building itself becomes much more humble to the scenery.
▼万亩茶田,tea field © 存在建筑
方案设计构思 | Design strategies
项目包括公共空间、客房空间、后勤及会议空间三个功能体块,共计一千七百余平方米。设计师巧妙地将三个体块以雪花型的方式穿插叠加,使得除后勤空间外的每一功能单元有超过120度的景观面。三个体量的交点是整个建筑内核中的空间枢纽,设计师将其掏空为三角形户外中庭,形成了以虚驭实的点睛之笔。围绕这一空间,形成高低、宽窄、收放、封闭与敞开的一系列空间变化,并展开整个建筑的交通线。设计师摒弃了肆意360度透明化地观察自然景观,而将每一个雪花瓣变为取景框,有选择、有目的地将不同的景观体验赋予到每一处空间中。
▼场地平面图,site plan © 使然建筑设计
The project consists of three functional blocks: public space, guest room space, service, and multi-function room, totaling over 1,700 square meters. The designer skillfully interlaced the three volumes in a snowflake pattern, so that each functional unit except the service space has a magnificent view of more than 120 degrees. The intersection point of three volumes is the spatial hub of the building. The designer hollowed out the intersection space into a triangular shape outdoor courtyard. Around this courtyard, a series of spatial changes of height, width, and closure provides different space experiences to the guests. Instead of observing the natural landscape with a 360-degree view in a glass building, the designer turns each snow petal into a telescope, selecting different scenery to each rear end.
▼顶视图:三个体块以雪花型的方式穿插叠加,top view: three volumes are skillfully interlaced in a snowflake pattern © 存在建筑
▼建筑外观,exterior view © 存在建筑
▼每个雪花瓣都是一个取景框,each snow petal is a telescope © 存在建筑
设计强调塑造空间的多变与节奏:前台以两层通高空间开始,使得客人率先感受到大尺度空间的舒朗;之后进入上空带有连桥的一段细走廊,逐渐将内部空间映入眼帘;进入中庭空间时,则通过室内室外、不同高度的平台,形成立体的高空间,体现项目最丰富的一面;之后的水景与多功能厅前厅再次收窄走廊,为最终的酒廊空间进行高潮前的铺垫;酒廊空间完全打开,与坡地阅读区相结合,让空间最简,毫无遮拦地最大化其取景框的作用。
The design emphasizes rhythmic changes in space. It starts with the reception in the double-height luxury space. Then guests enter into a narrow corridor with a bridge above, which blocks the tea field view at the entrance area. At the core of the internal courtyard, a much more complex space with stairs, bridges, single-floor height, and double floor height intertwine together. After that, the waterscape and the lobby of the multi-function hall narrow the corridor again, which paves the way to the lounge space. The lounge space is fully opened, and combined with the sloping reading area to make the space as simple as possible and maximize the effect of the frame unimpeded.
▼中庭,atrium © 存在建筑
▼水景与多功能厅前厅,the waterscape and the lobby of the multi-function hall © 存在建筑
▼中庭俯瞰,overlook to the atrium © 谭凌飞
建筑外立面不做过多雕饰,简洁的白色加玻璃幕墙配合茶田的翠绿,形成醒目的对比,将整个外景描绘成为一片清新、舒爽的氛围。
A facade of not over-decorated is adopted to this building. The simple solid white walls and transparent curtain glass walls form a striking contrast and emerge into the tea ocean.
▼立面细节,facade detailed view © 谭凌飞
室内以木色、白色和灰色为主,简约温馨的风格,给客人带来归隐田园的舒适感和质朴感。动物形态的小品简约时尚,具有亲和力,给客人带来新奇与置身自然之感。
The interior color is mainly dominated by wood, white, and gray, in a relaxing and warm atmosphere. A selection of animal theme art works are spread into the resort, which surprises the guests and highlights the feel of nature.
▼室内公区,public area © 存在建筑
一层客房结合建筑形态设置错落的私密内院,餐厅外设置开放院落,在这里可以最大程度的亲近自然,享受自然。泳池浮于茶田之上,南侧采用玻璃池壁,置身于此仿佛畅游与于茶海之中,肆意享受翠绿的茶田、起伏错落的山丘、蔚蓝无际的天空以及炊烟袅袅的村落。
Each guest room on the ground floor owns a private garden, and next to the lounge lies an open wooden deck for the public. The designer uses the height difference of the site to float the swimming pool on the tea field. The glass wall on the south side makes people feel as if they are swimming in the tea sea, enjoying the green tea field, the undulating hills, the endless blue sky, and the villages with smoke curling up.
▼客房内景,guest room © 存在建筑
▼泳池,swimming pool © 存在建筑
▼建筑夜景,night view © 存在建筑
▼首层平面图,plan level 1 © 使然建筑设计
▼二层平面图,plan level 2 © 使然建筑设计
项目名称:茶岸精品民宿
设计方:北京使然建筑设计有限公司、
鲁尚靖、余帆、李寒、王一茹
项目设计 & 完成年份:2019年&2020年
主创及设计团队
主持建筑师:杨楠
设计团队:金兑容、郎希、于涛、张松阳、白旭霞、李怡龙、任豫、程文、黎媛
项目地址:四川省雅安市名山区红星镇骑龙村
建筑面积:2071平方米
客户:四川尚水希木旅游资源开发有限公司
品牌:TOTO卫浴、纽恩泰空气能系统、成都八益家具
{{item.text_origin}}


