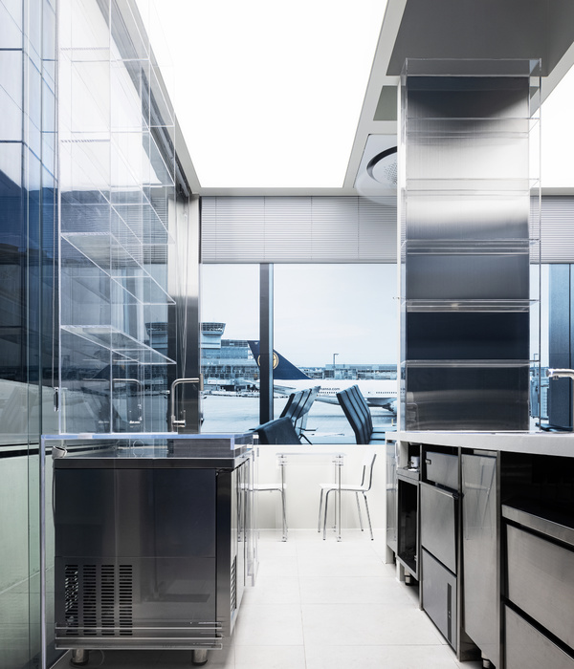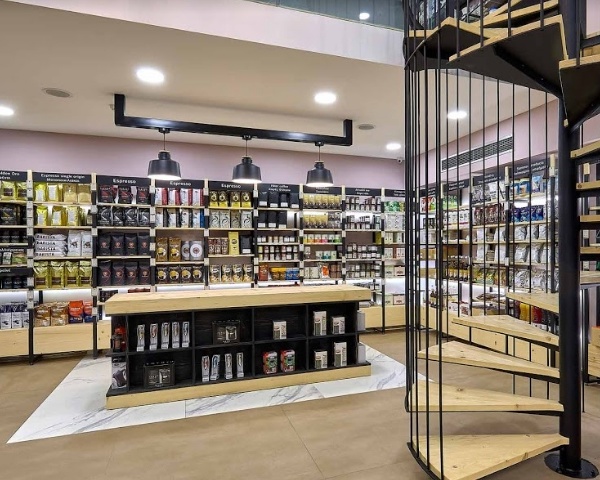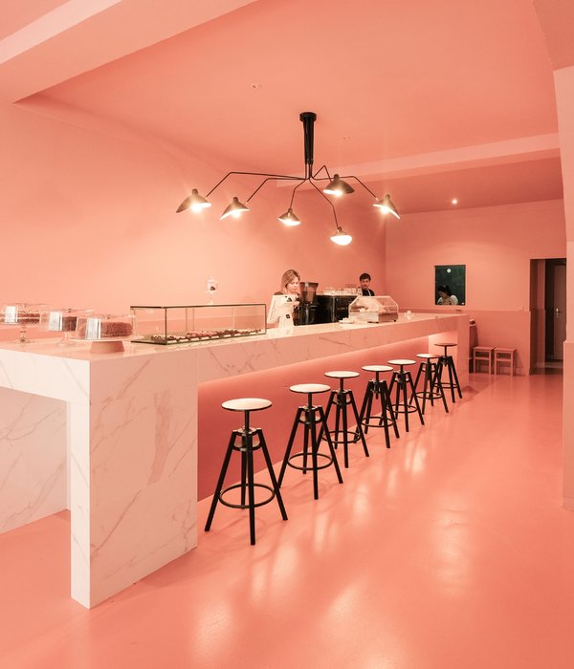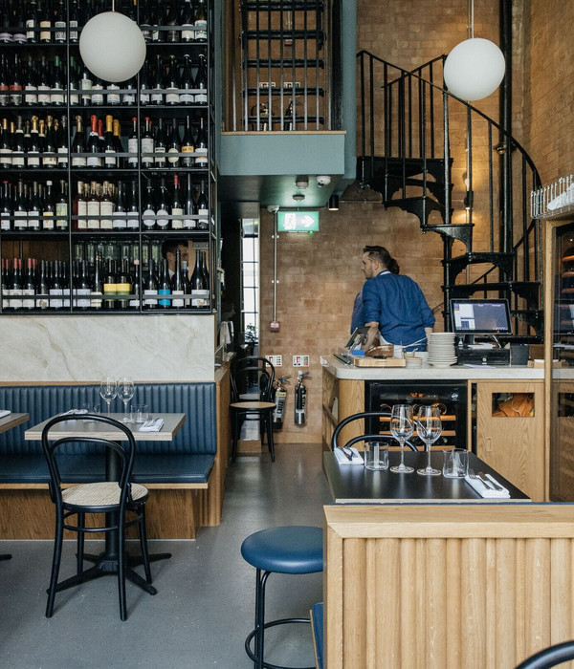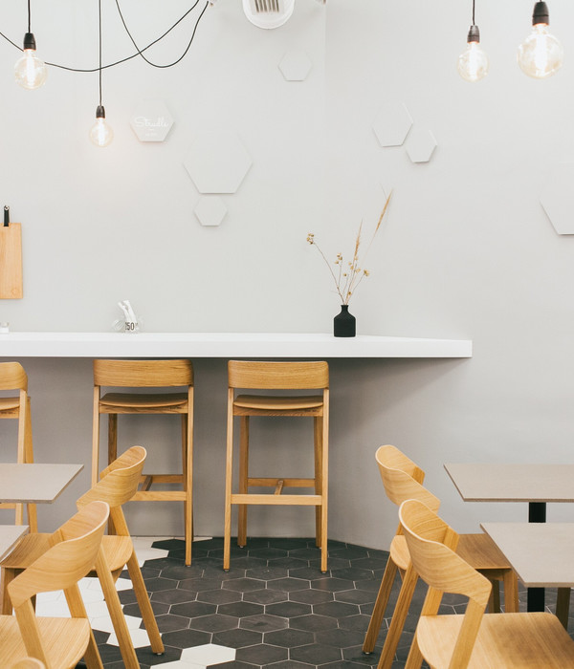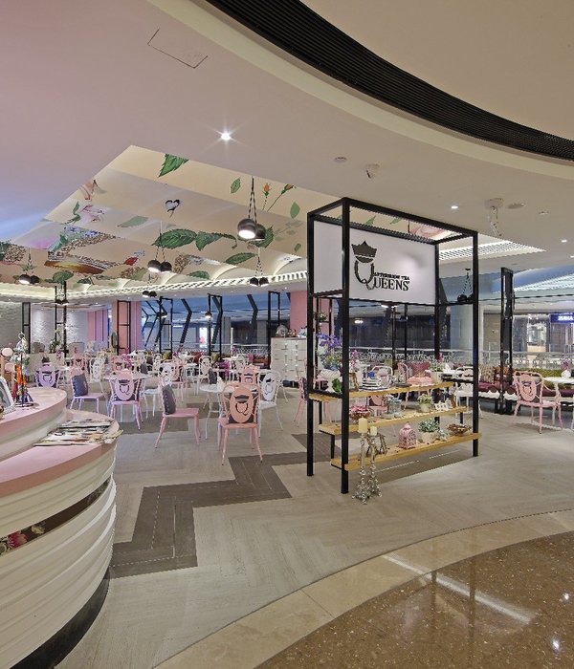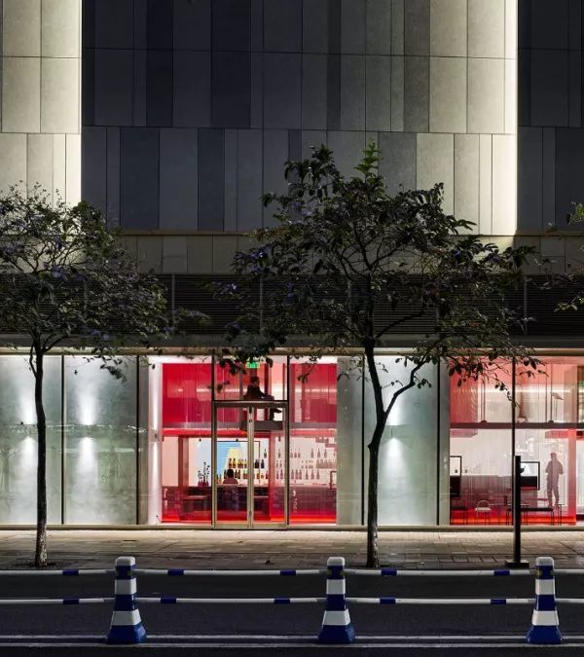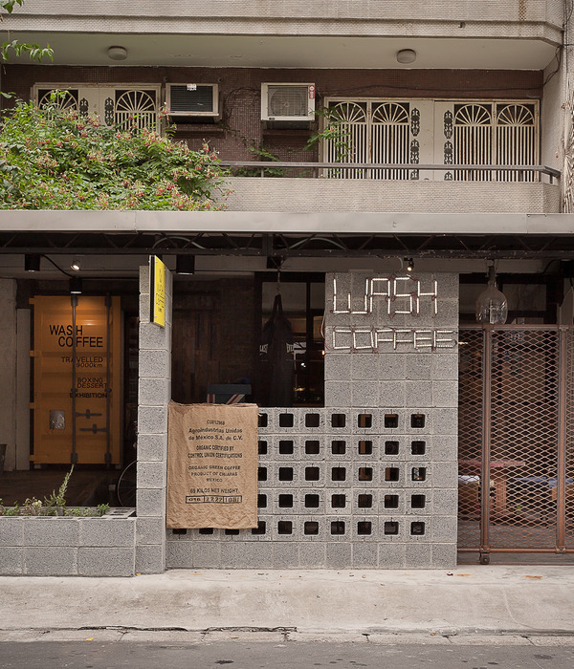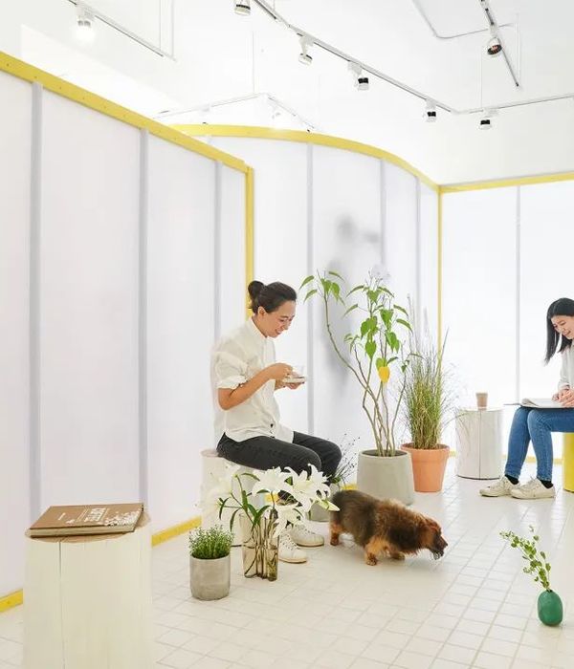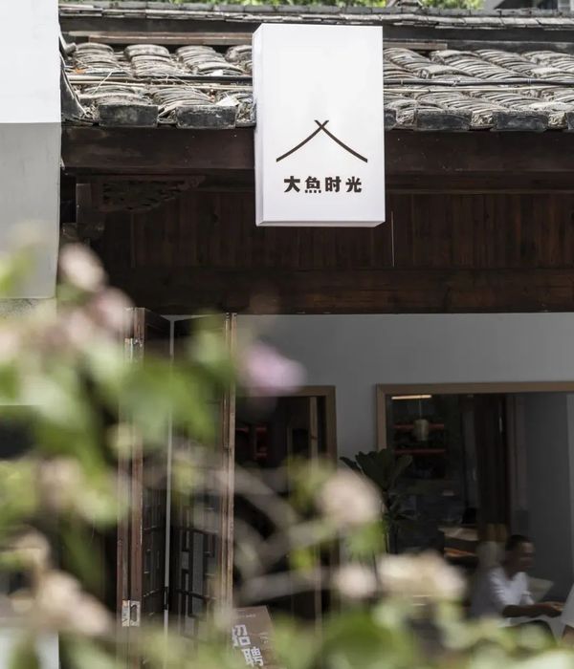Architect:G.O. Architecture
Location:Nonhyeon-dong, Gangnam-gu, Seoul, South Korea
Project Year:2017
Category:Offices
The Wonderland Project
These days office interior trend is reflect working space serve free atmosphere like playground such as google headquarters office or apple office. However, not all office pursues creative thinking and free work style, so if they follow the trend hastily, it is easy to fail to make a suitable workspace. The project occupies a floor of a building where employees can relax and communicate with each other in a casual ambiance. This company does not pursue a free work style, but they need rest space for efficiently working. Outside the elevator, the space changes from the rigid working environment on other floors to a completely different, comfortable space like a wonderland.
Steps
Space consists of an open kitchen, a cafe, staff lounge, meeting room, sleeping room, and a restroom. In order to contain all of them within a limited space, space could be divided as much as possible without walls other than sleeping rooms and meeting rooms that require privacy. One of the methods is 'stair stairs'.
A stair-type lounge was created in the center, separated from the cafe space in front of it, and a space on the opposite side of the window was naturally created where people could rest alone without disturbing the surroundings. The back of the stairs to the cafe becomes a table and sometimes connects to the cafe space. I hope that it is a place where people can take a rest in their daily lives.
▼项目更多图片
{{item.text_origin}}

