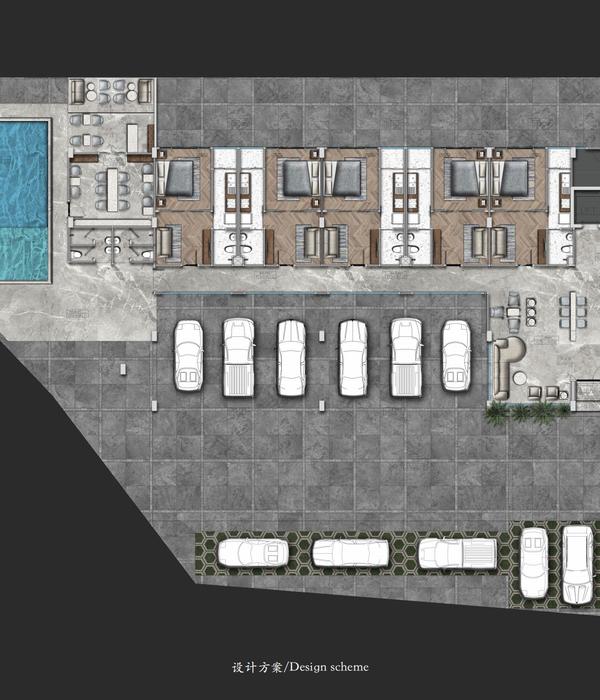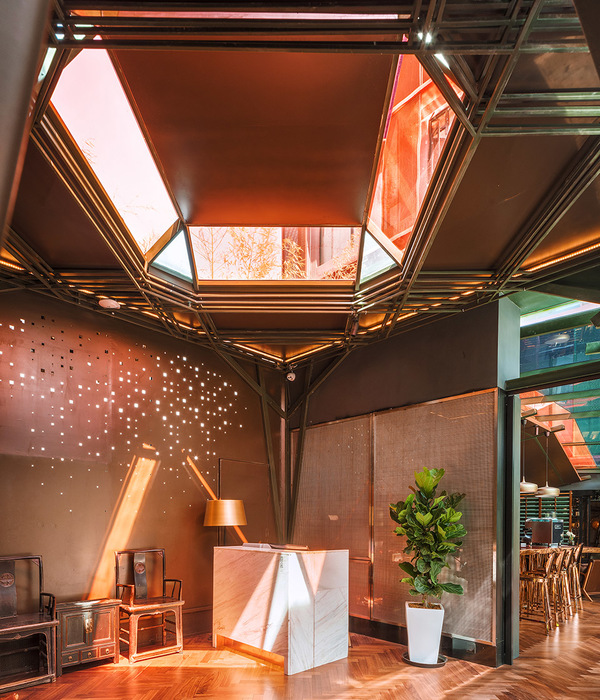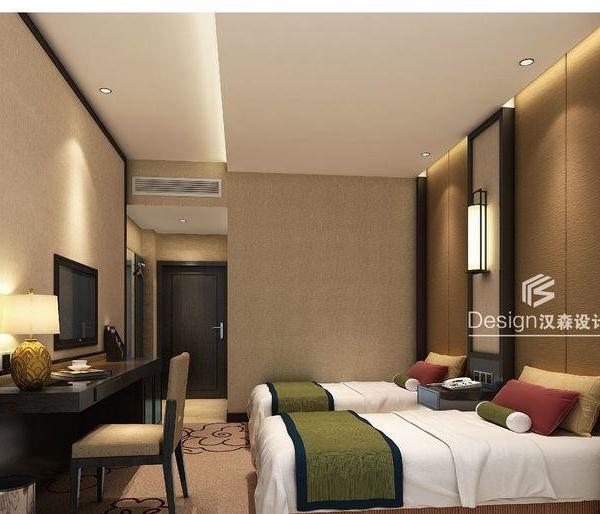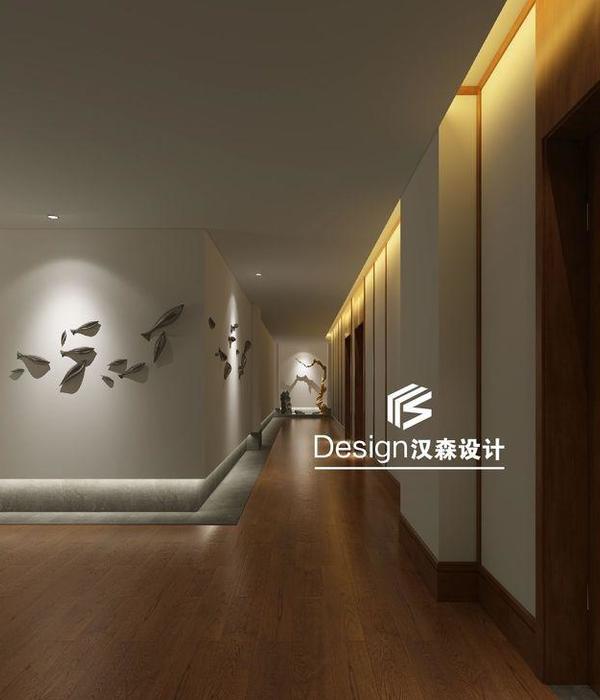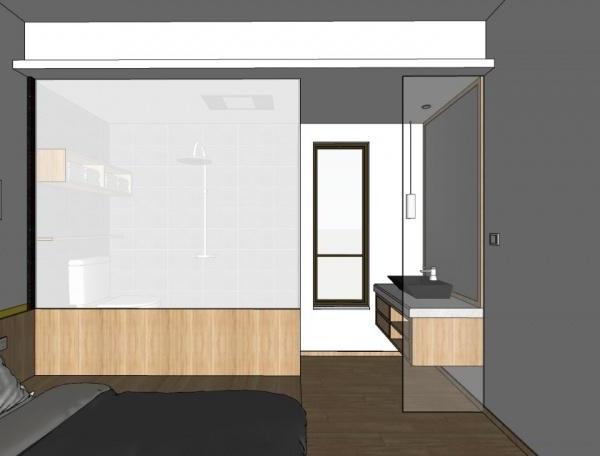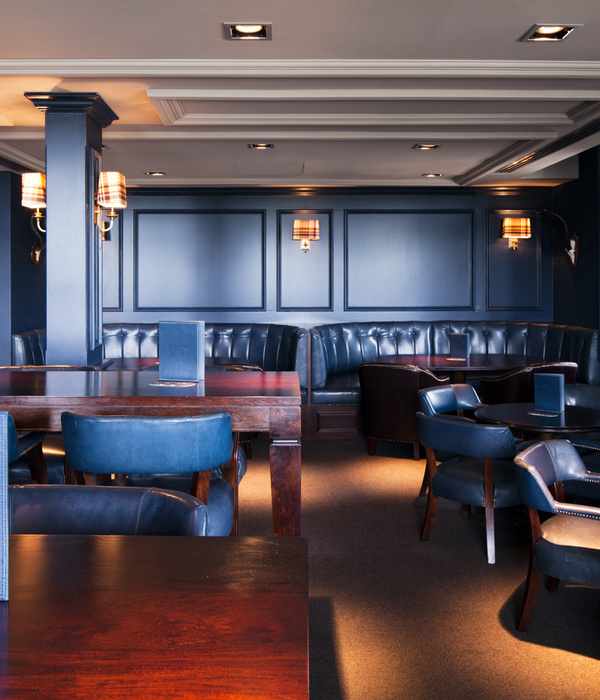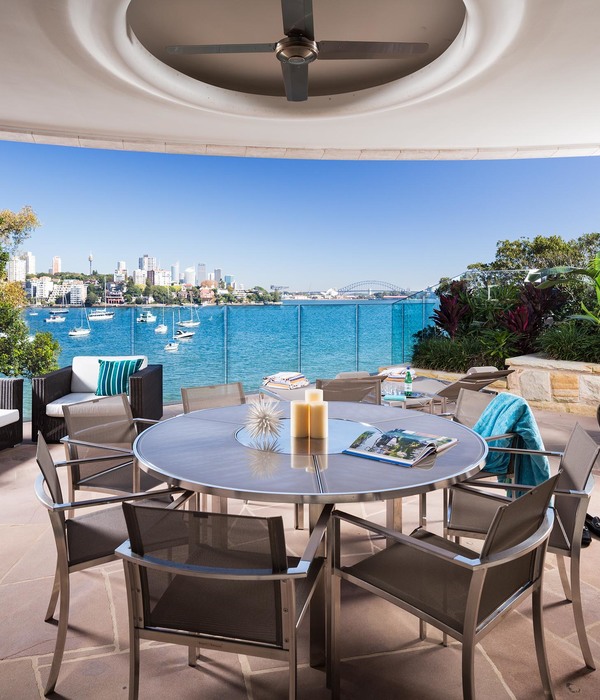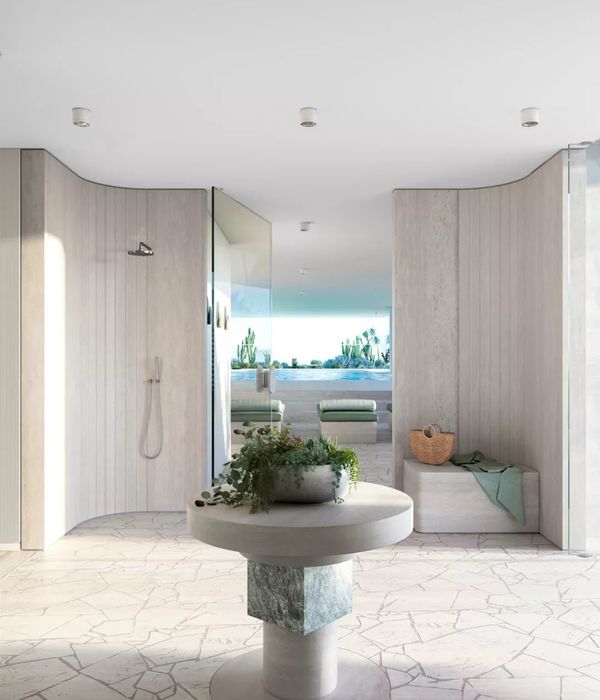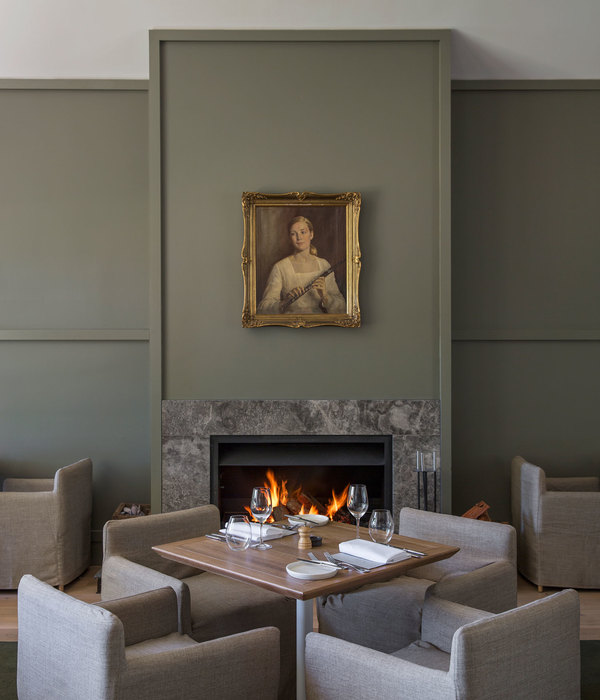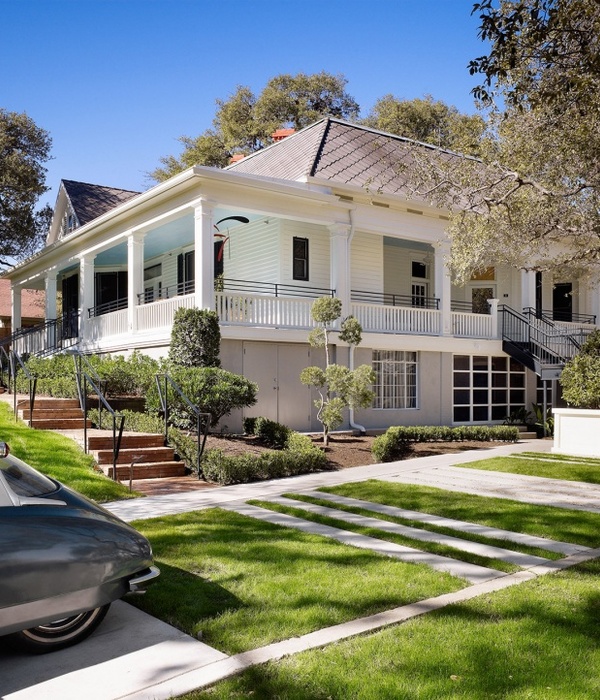点击上方“周笙笙全案设计工作室”可以订阅哦!
▲[ 平面方案]
plan
此次民宿酒店设计地点位于长沙天心区劳动西路,酒店属于老写字楼的顶楼 16F,能远眺整个贺龙体育馆+田汉大剧院以及侯家塘中心区域,我们从露台着手打造差异化设计,让这里成为与众不同且具有独特魅力的民宿酒店。
The design site of the b&B hotel is located, West Rodong Road, Tianxin District, Changsha. The hotel belongs to the 16F of the top floor of the office building, which can overlook the whole He Long Stadium + Tian Han Grand Theater and Houjiatang central area. We start from the terrace to create a differentiated design, so that it will become a b&B hotel with unique charm.
▲[设计定位] Design positioning 现代复古、Z 时代、露台打卡
Modern retro, Z era, terrace punch card
我们尝试探索并表达空间构成的深度,于此展开,再到空间体验的氛围设计,力图打造具有一定标志性的“BOX 露台印象”。步入大厅开始一步一景的设定,再途经第一个庭院到最后一个庭院,通过不同形式的借景、解构、一步一景让我们享受着阳光和自然的滋养。We try to explore and express the depth of space composition, and then expand to the atmosphere design of space experience, trying to create a certain iconic "BOX terrace impression". Step into the hall and start the setting step by step, then pass through the first courtyard to the last courtyard, through different forms of borrowing, deconstruction, step by step let us enjoy the sunshine and nature nourishing.
▲[大厅]
The hall
在这个项目中我们在注重使用功能的同时也注重感官的艺术表达,我们会融入一些建筑的建构手法来达到建筑与室内的平衡,达到自然+建筑+室内的一体化设计思维,我们认为,这家民宿的理想方式是根据居住者的感受,在功能、景观、艺术、和形态上,以各种不同的方式体悟到事物的深度。
In this project, we focus on the use function while also paying attention to the artistic expression of the senses. We will integrate some construction techniques into the construction to achieve the balance of architecture and interior, and achieve the integration of nature, architecture, and interior design ideas. We believe that the ideal way of home stay facility is the feeling of the according to live, on the function, landscape, art, and form, getting to the depth of things in a variety of different ways.
▲[露台]
terrace
室外采取一步一景的方式打造了多个空间的小露台,让每个空间更加与自然相融合。
Outdoor take step by scene to create a small terrace of multiple Spaces, so that each space is more integrated with nature.
▲[客房 ]
The guest rooms
空间应该是有根有据,即便是装饰,也不应是刻意附和。
它应该具有包容性,包容世俗生活,包容未来的变化。
The space should make have a foundation, even if be adornment, also should not be to go along painstakingly. It should be inclusive, inclusive of secular life, inclusive of future change.
▲[客房+露台]
Guest Room + Terrace
环境永远服务于人与物,其间采光甚好,身心的愉悦与生活的纯粹融于一体。
The environment always serves people and things, during which the lighting is very good, the pleasure of body and mind and the pure integration of life.
▲[客房 ]
The guest rooms
希望每一个灵感或者设计语言都能像似从空间生长出来,看上去像似理所当然,缺又在不经意间,出奇的不意。
I hope that every inspiration or design language can grow out of space, looking like it is taken for granted, but also in casual, unexpected.
▲[客房 ]The guest rooms
在色块,材质相互衬托下,仿佛新与旧,是生活的两面,无法分割。
In the color block, the material mutual foil, as if the new and the old, are the two sides of life, can not be separated.
项目地址:湖南-长沙
建筑面积:980
设计风格:现代复古美学
硬装设计:周笙笙全案设计工作室
软装设计:周笙笙全案设计工作室
主要材料:玻璃砖、外墙涂料、微水泥、外墙涂料、石材、木饰面等
THANKS
公司地址:长沙东塘潇湘红影文创园 3-206
手机/tel:15388051772
:长沙设计师 周笙笙
周笙笙全案设计 | 880m²潮宗古街“口袋”民宿酒店
周笙笙全案设计 |160m² "黑胶"民宿酒店 hotel
周笙笙全案设计 | 220m²婳香 SPA 美容中心
{{item.text_origin}}



