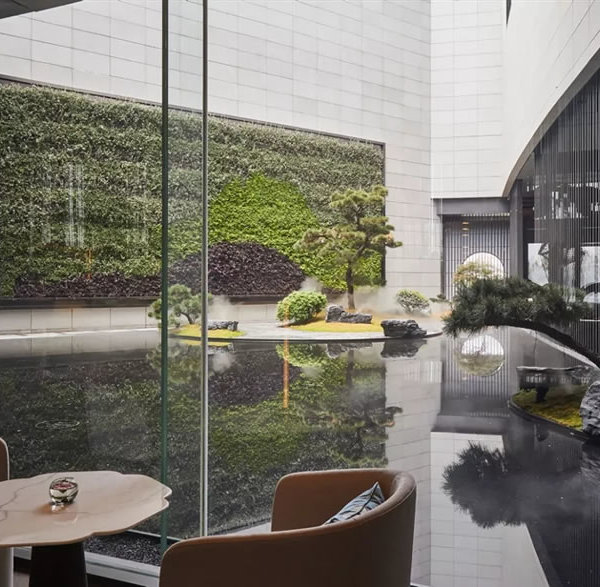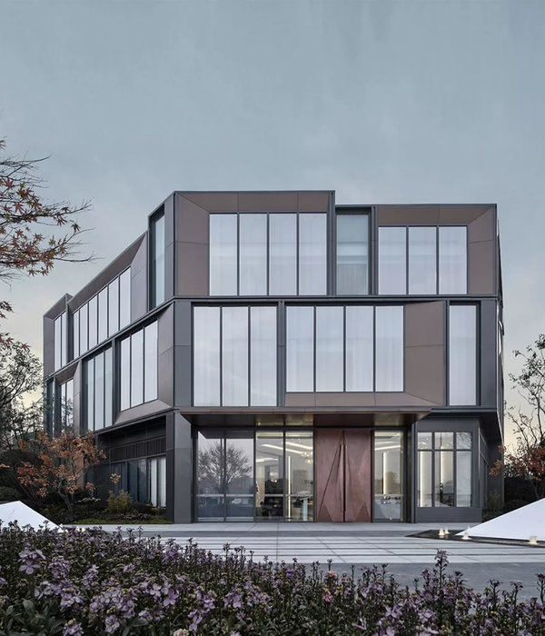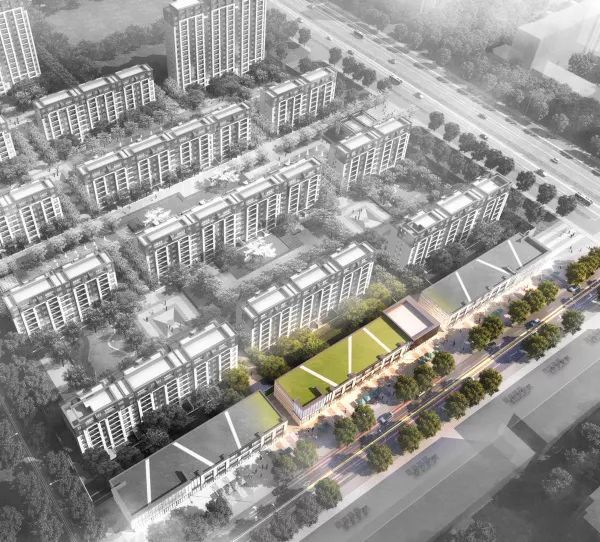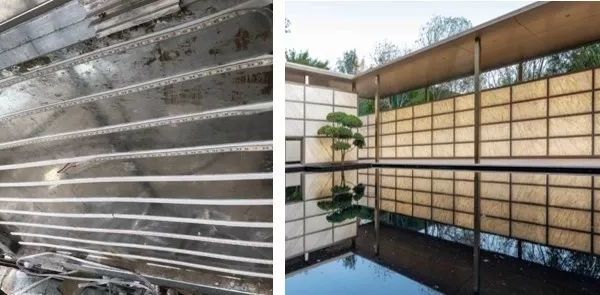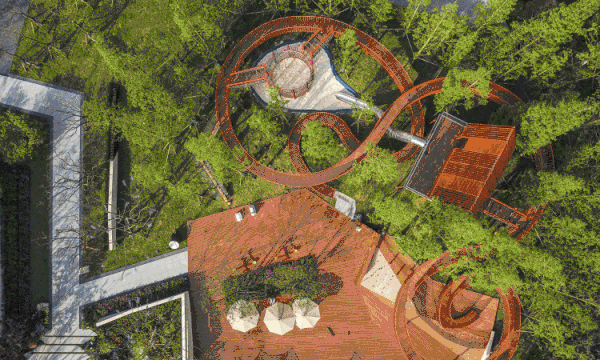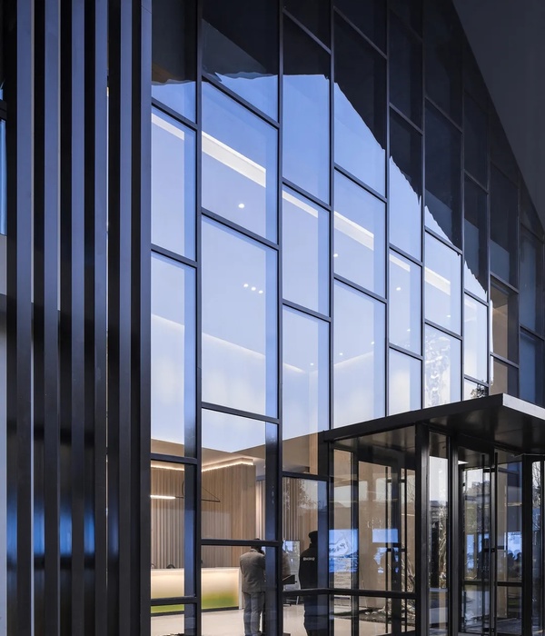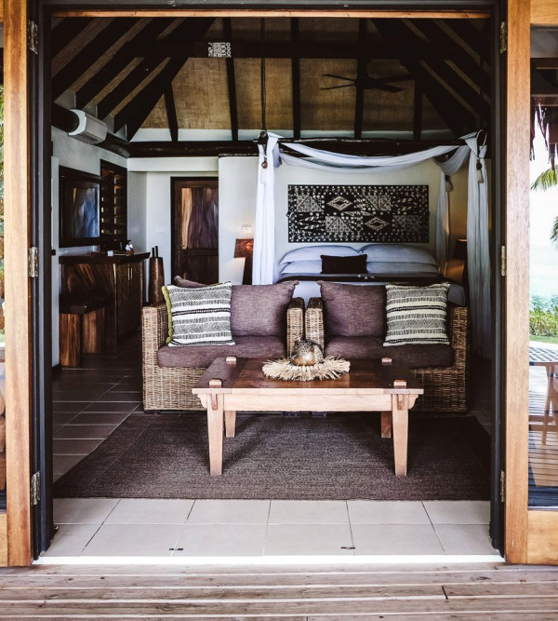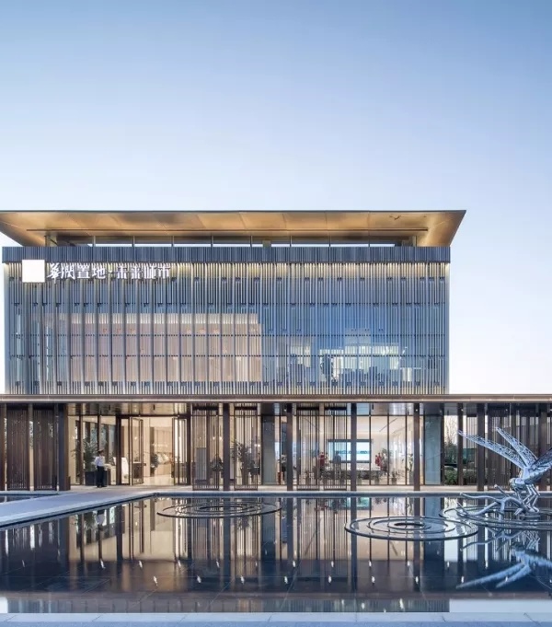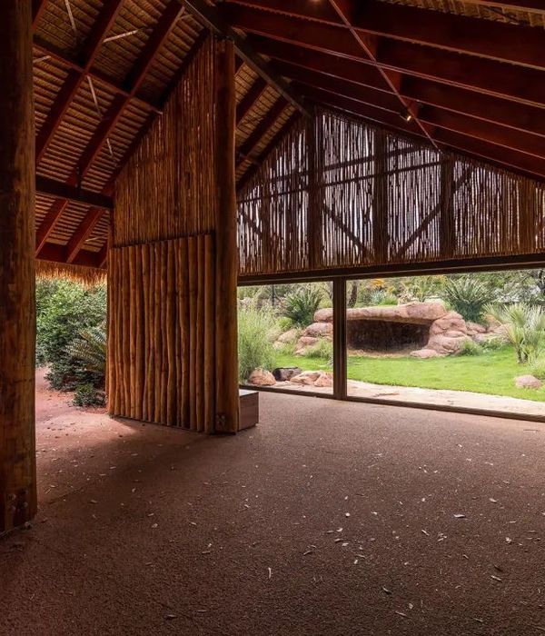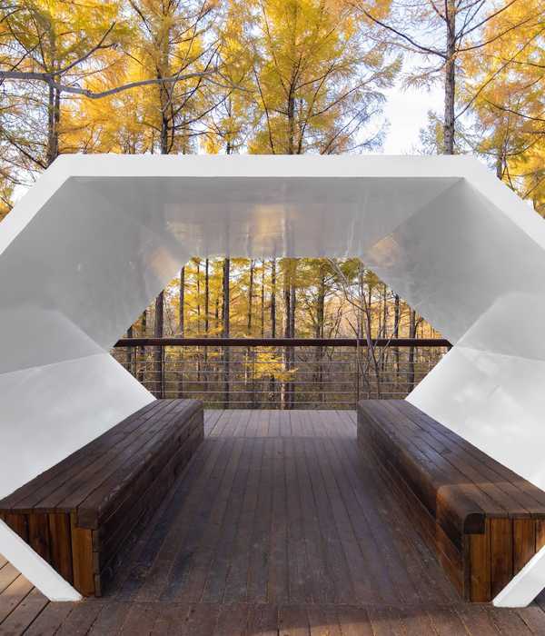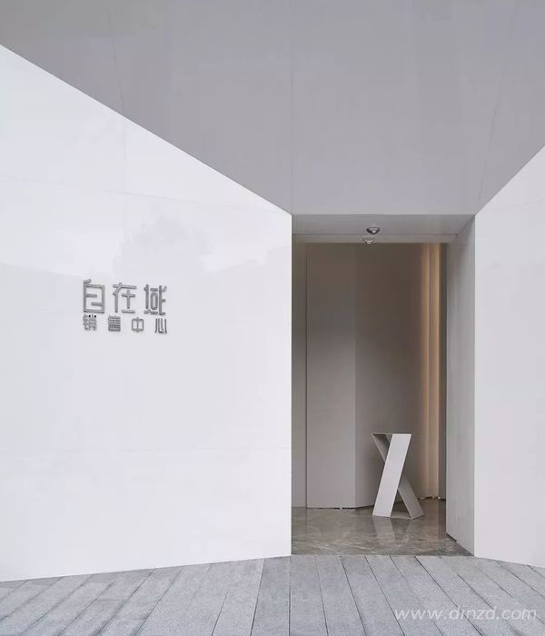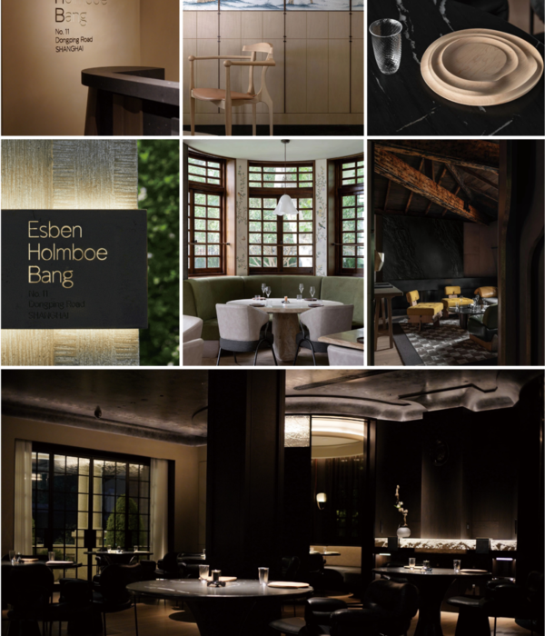巴西 1700 尼罗购物中心——现代工业风的设计佳作
- 项目名称:1700尼罗购物中心
- 设计方:Carolina Souza Pinto,Jean Grivot,Lucas Obino & Bianca Antunes
- 位置:巴西
- 分类:商业建筑
- 规模:1075平方米
- 建筑年份:2012
1700 Nilo / Lucas Obino, Carolina Souza Pinto & Jean Grivot
设计方:Carolina Souza Pinto, Jean Grivot, Lucas Obino & Bianca Antunes
位置:巴西
分类:商业建筑
内容:实景照片
项目规模:1075平方米
图片:30张
摄影师:Marcelo Donadussi
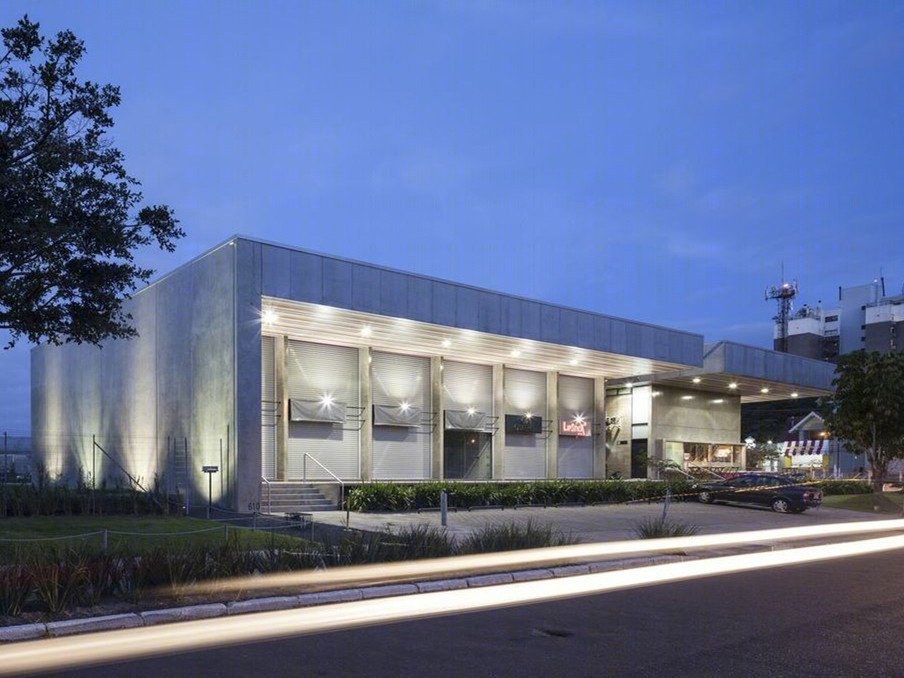
这是由Carolina Souza Pinto, Jean Grivot, Lucas Obino与 Bianca Antunes联合设计的1700尼罗购物中心。这个购物中心设有12间商店,面向着阿雷格里港最有商业价值的地段。项目设计和建造中采用了工业建材,其宏大的结构采用了预制混凝土。
走廊设有可投影的屋顶,并高于地面1.5米,因此与为停车场不产生视觉冲突。这个走廊的门面亦为到访者提供有趣的视点,并隔绝了商店和过路人。为了彰显该设计的独特性和商业价值,采用了不同颜色的氧化铝,与混凝土外墙形成鲜明对比。
建筑年份:2012
译者: 艾比
A shopping center with 12 shops facing one of the most valuable corners of Porto Alegre. The project was designed and built with industrial materials, and its macrostructure made of precast concrete optimizing the construction runtime.
The gallery consists of the projected roof and the ground 1.5 m above the street level, so that it is not in visual conflict with the parking necessary, as the project has high traffic. This facade also provides interesting views and protection to the stores and users passing through the gallery.
The unique and commercial character necessary for this project was given with the use of an anodized aluminum cladding in different colors, which contrasts with the austerity of exposed concrete.
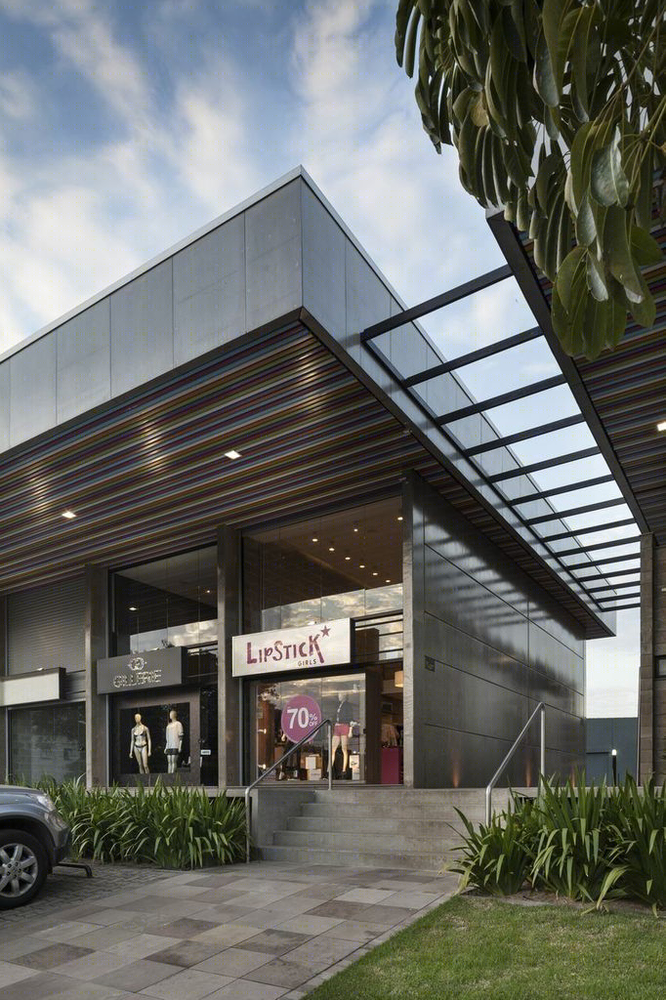
巴西1700尼罗购物中心外观图
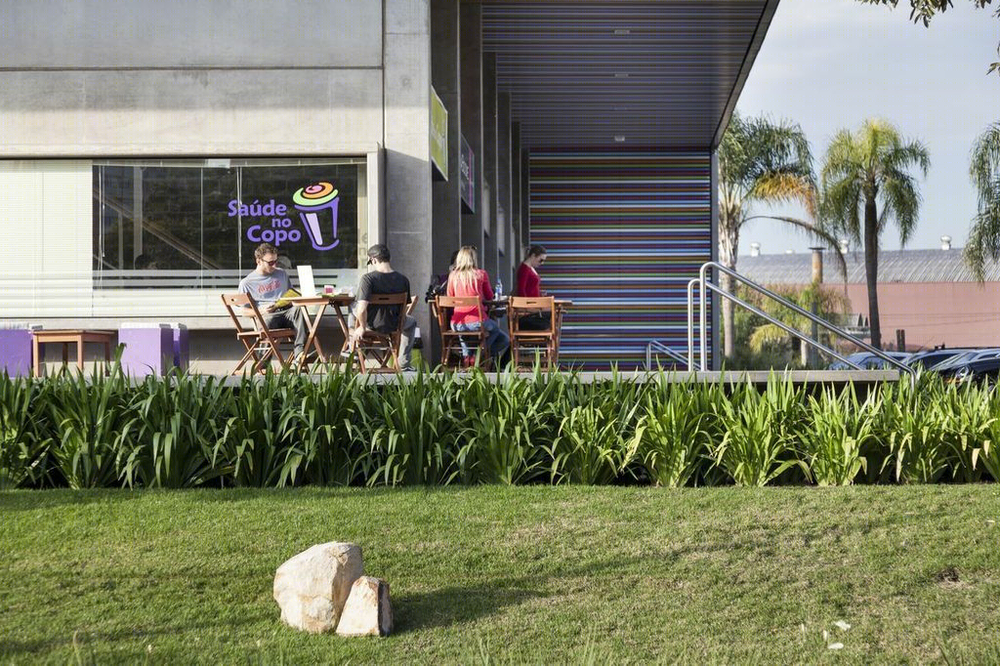
巴西1700尼罗购物中心外部环境图
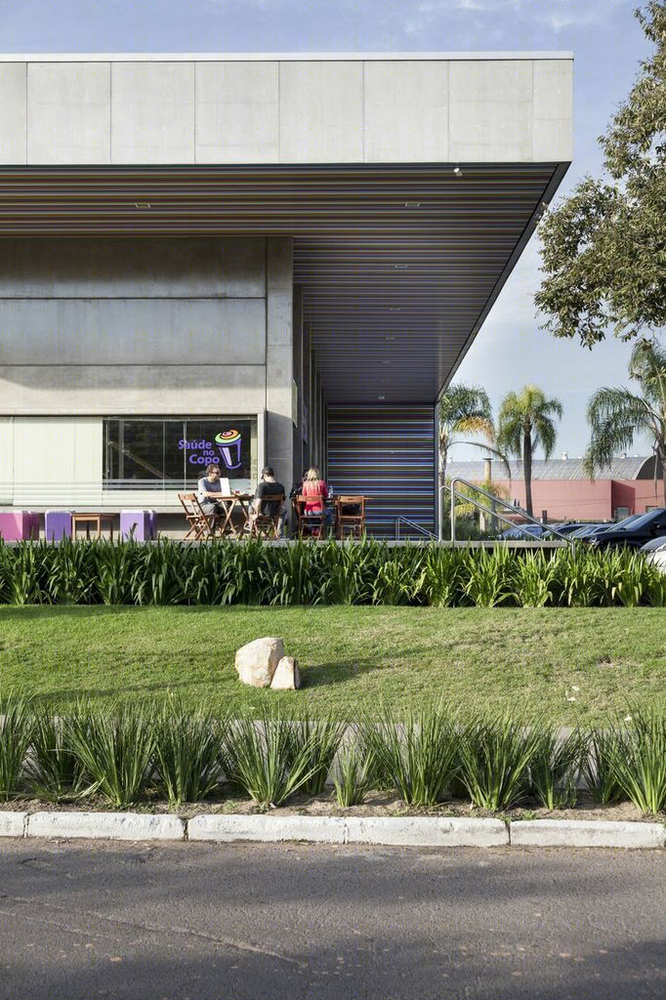
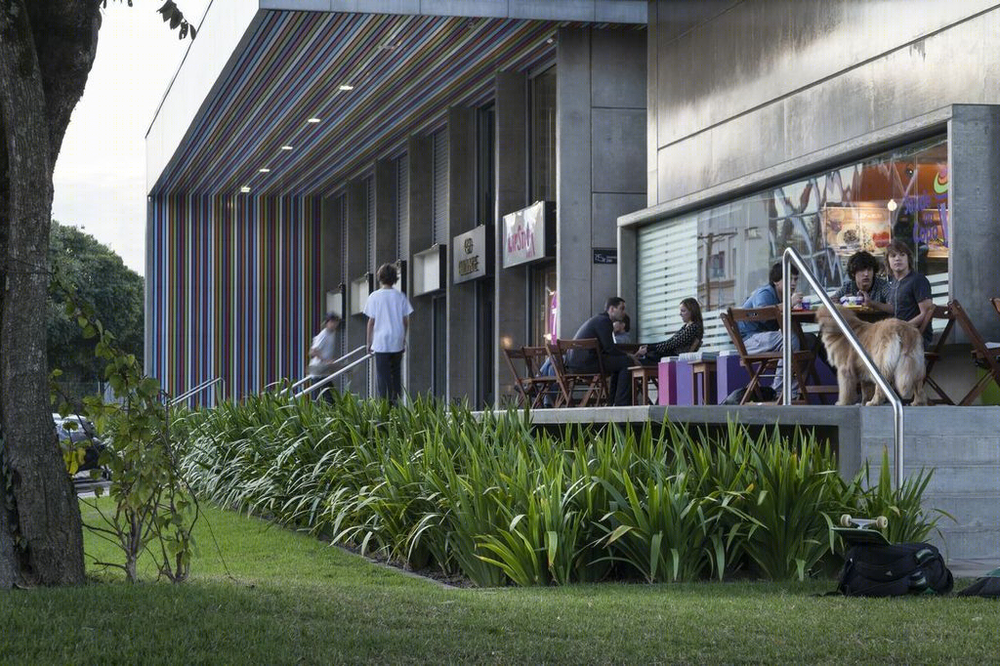
巴西1700尼罗购物中心外部局部图
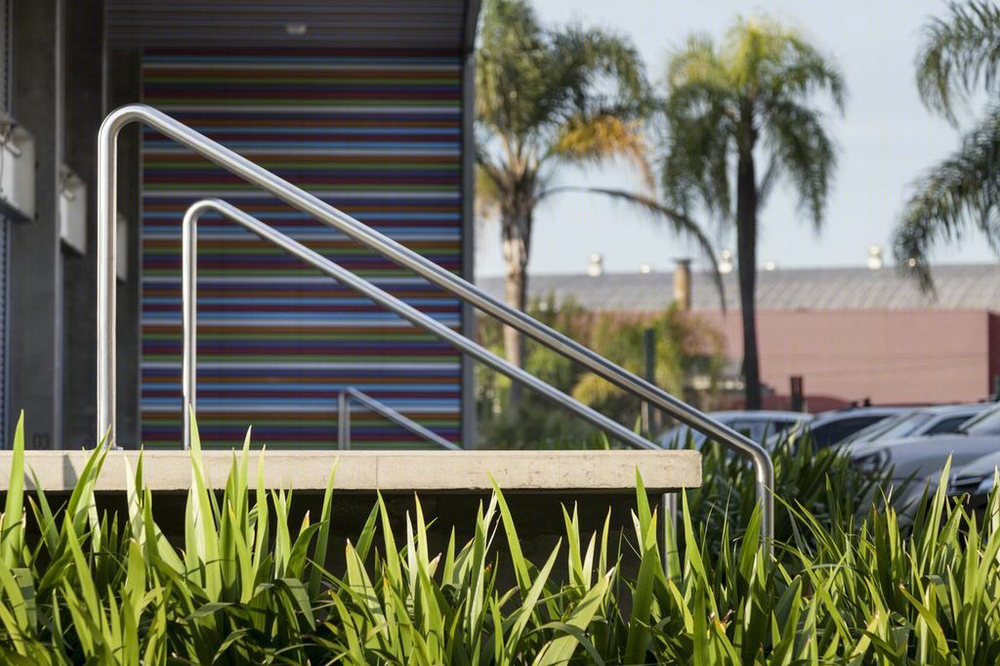
巴西1700尼罗购物中心外部细节图

巴西1700尼罗购物中心
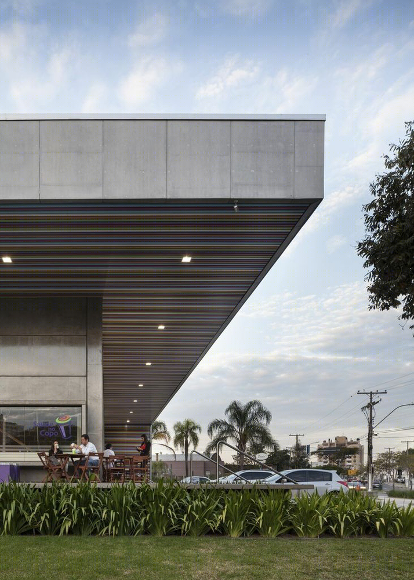
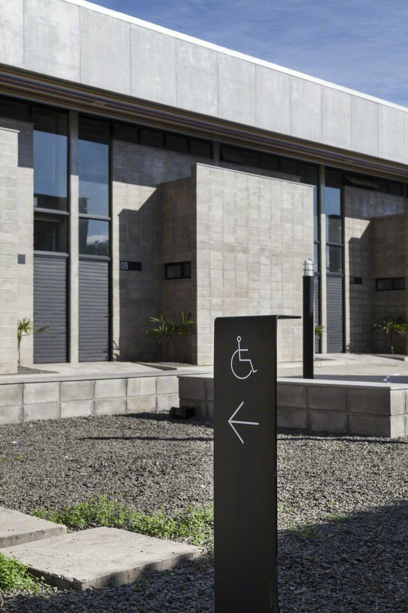
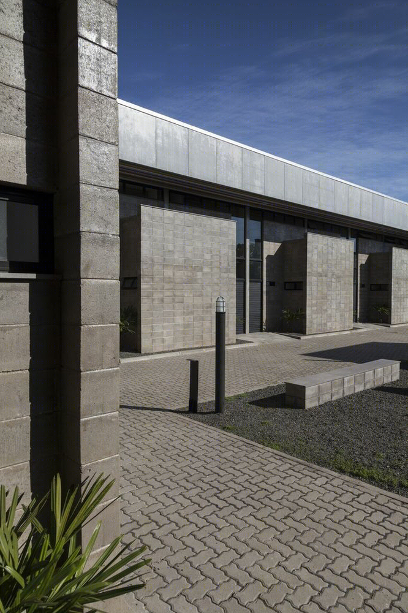
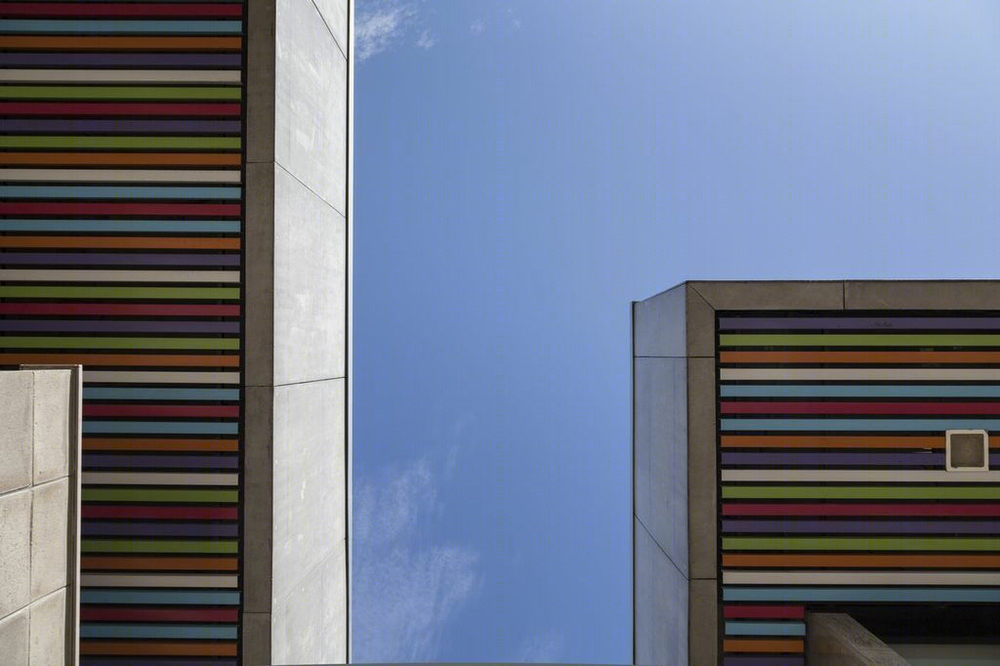
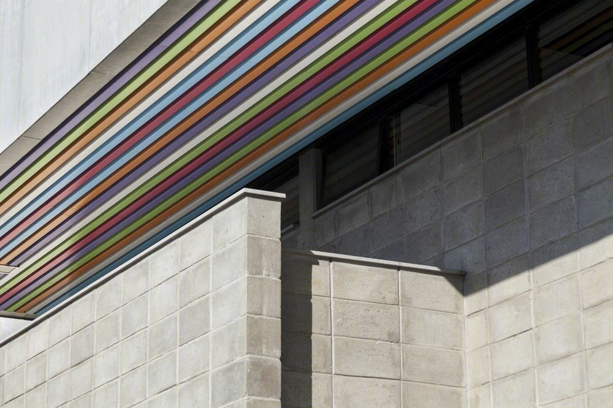
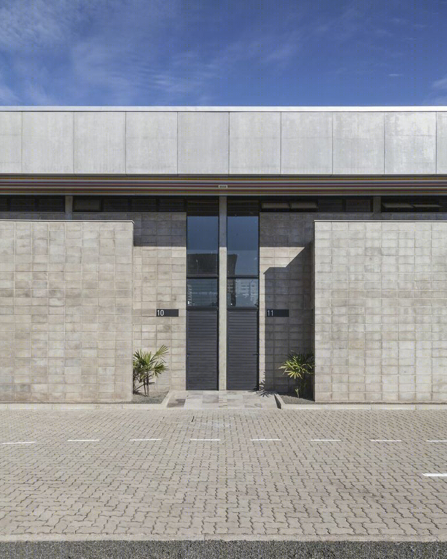
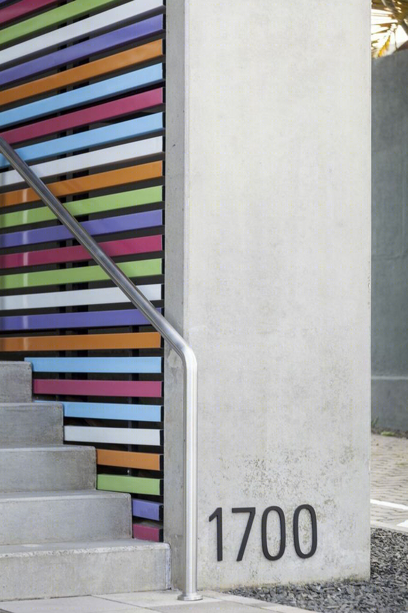
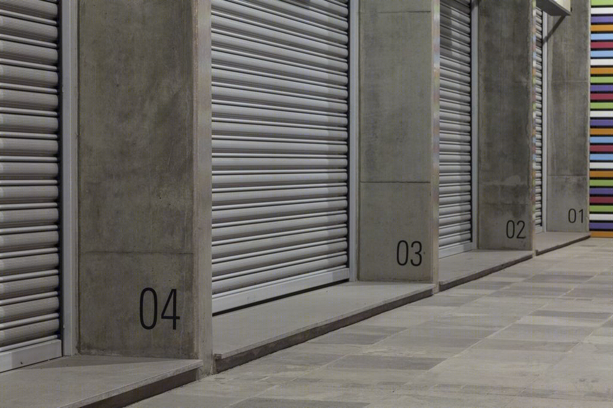
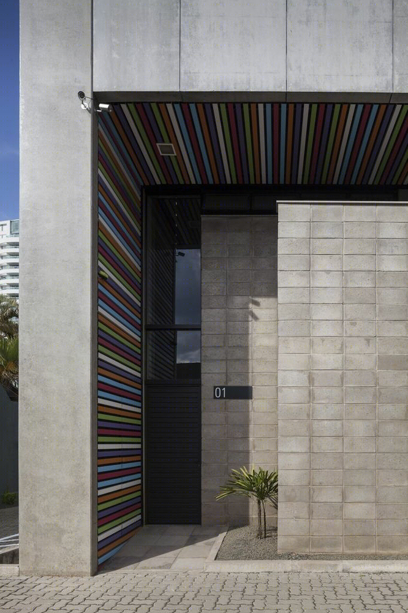
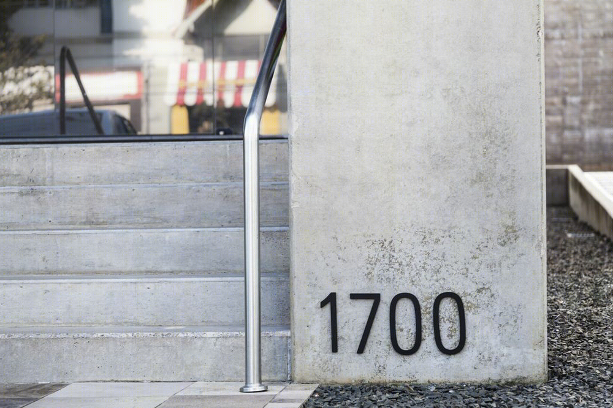
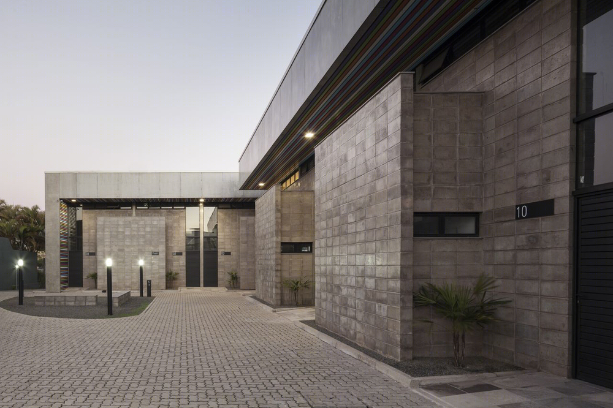
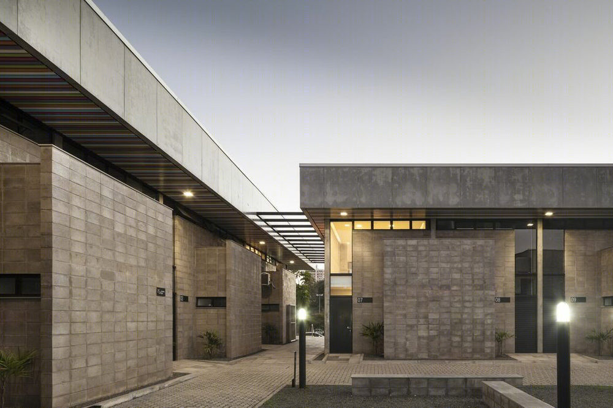
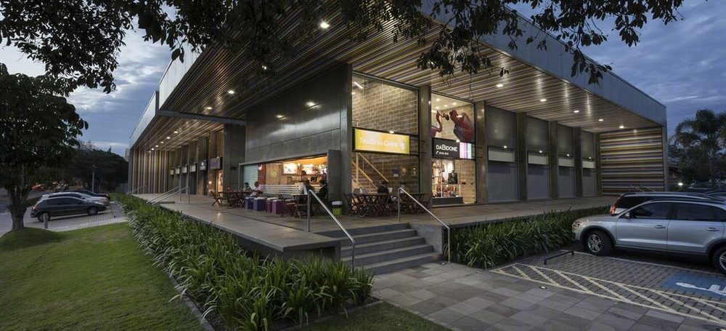



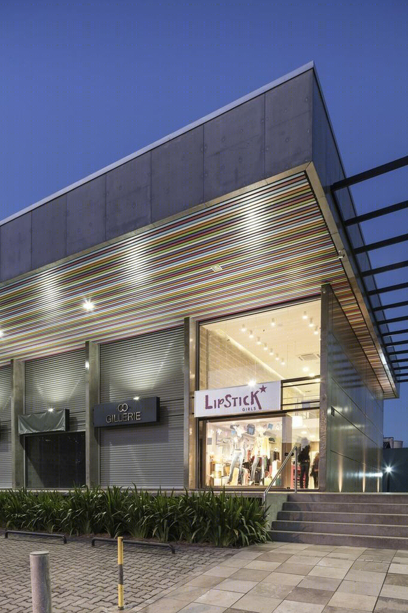
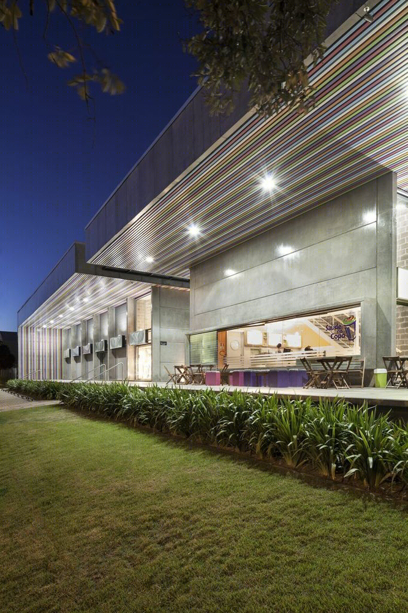
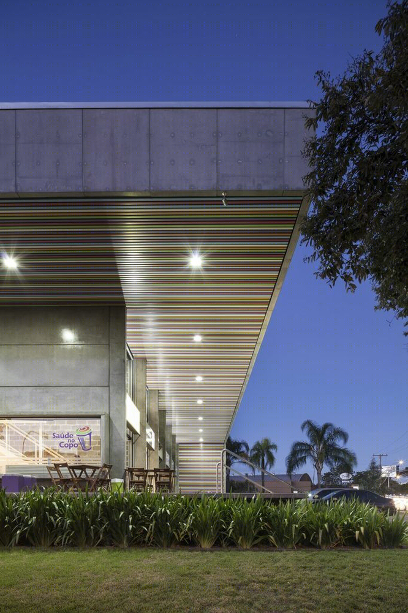
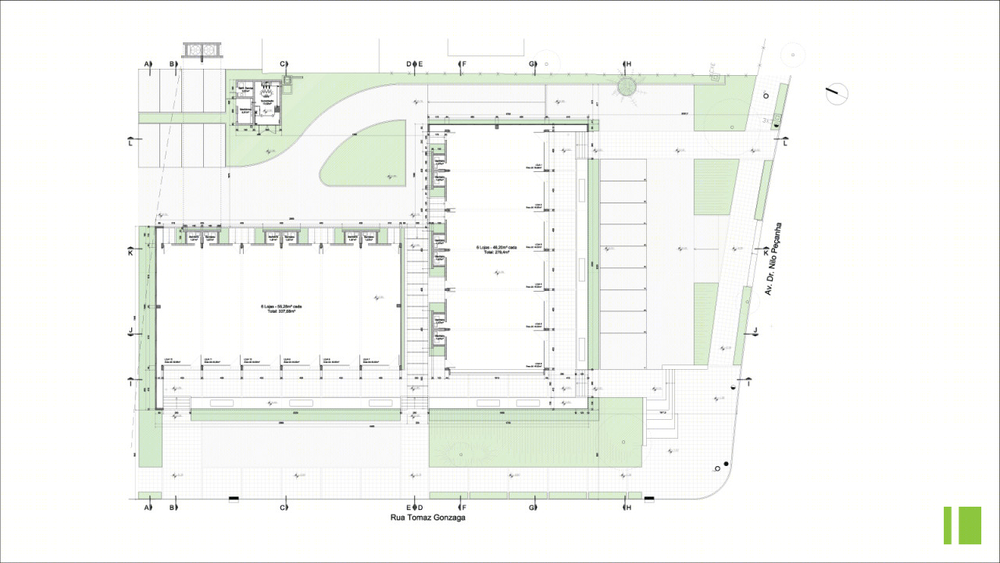
巴西1700尼罗购物中心总平面图

巴西1700尼罗购物中心剖面图
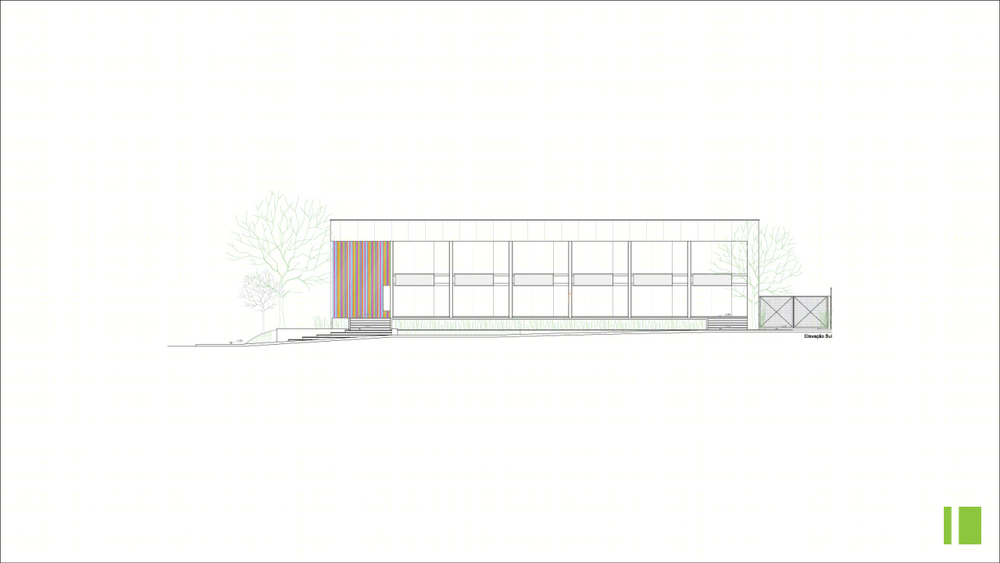
巴西1700尼罗购物中心立面图
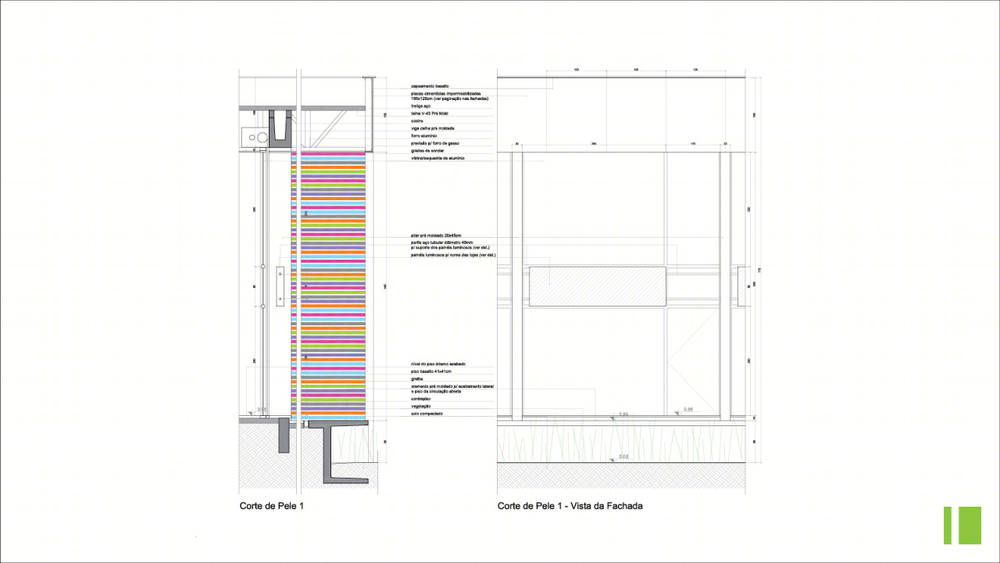
巴西1700尼罗购物中心节点详图

