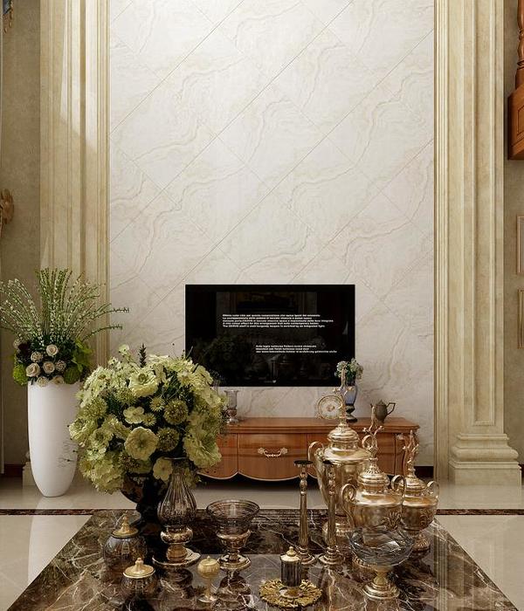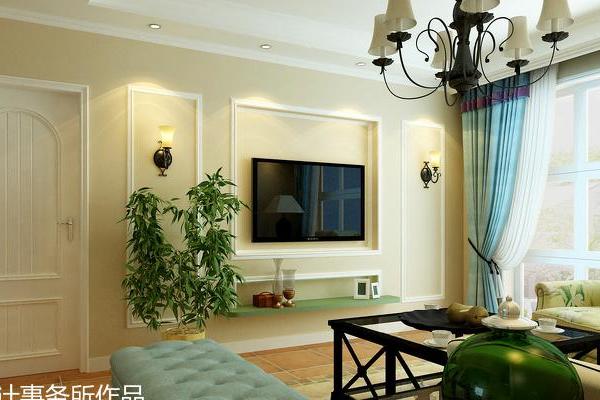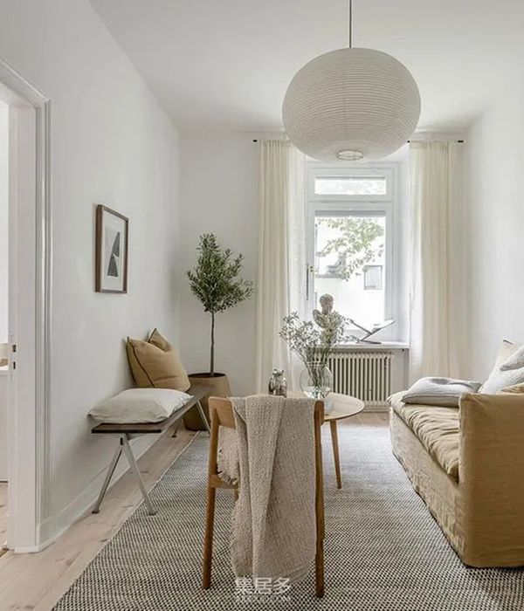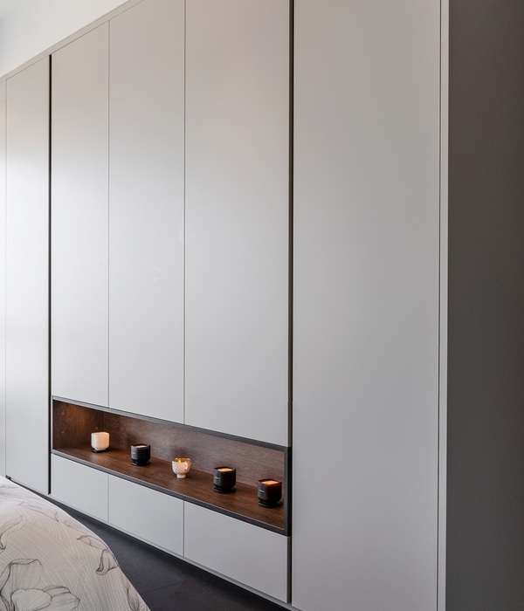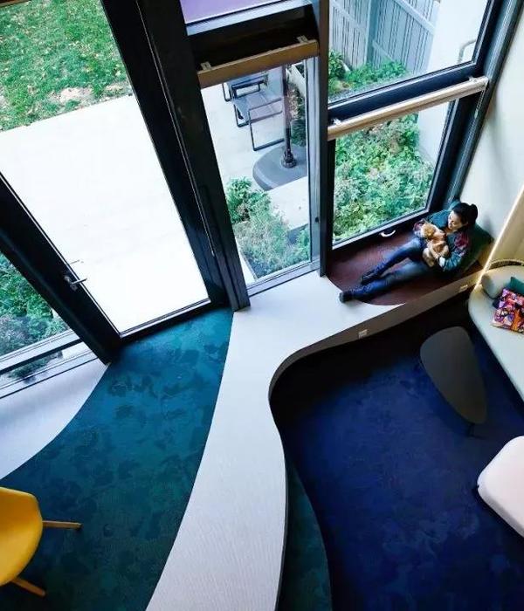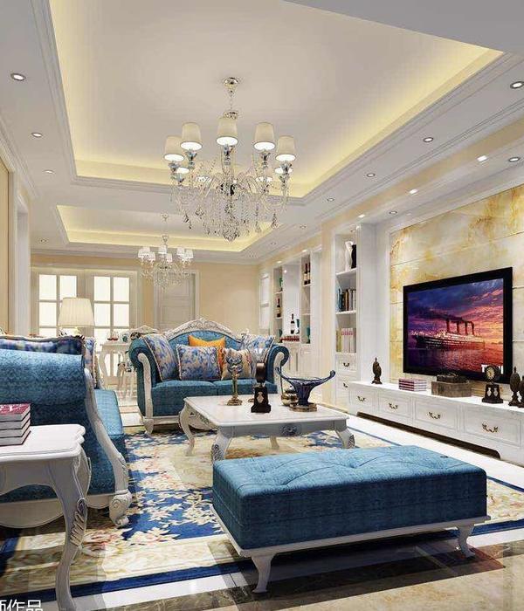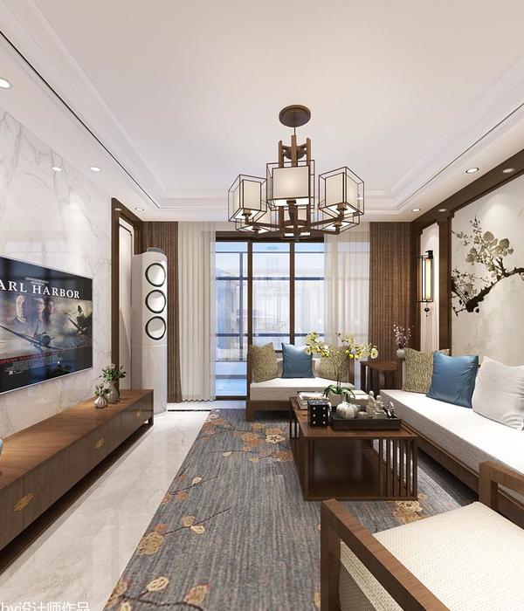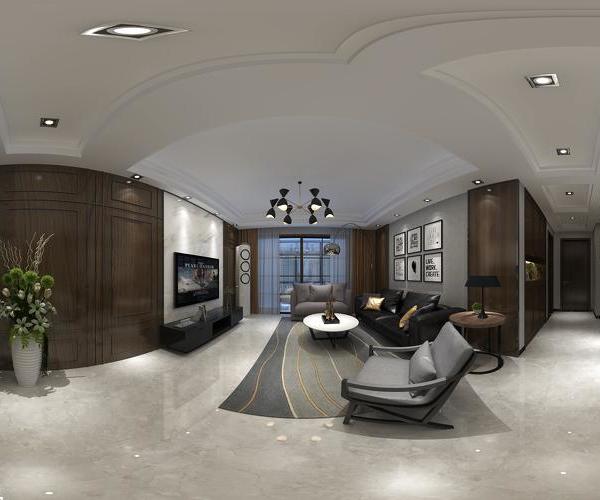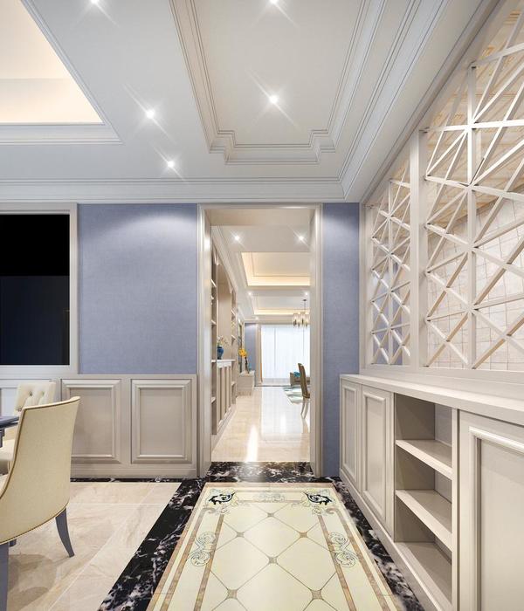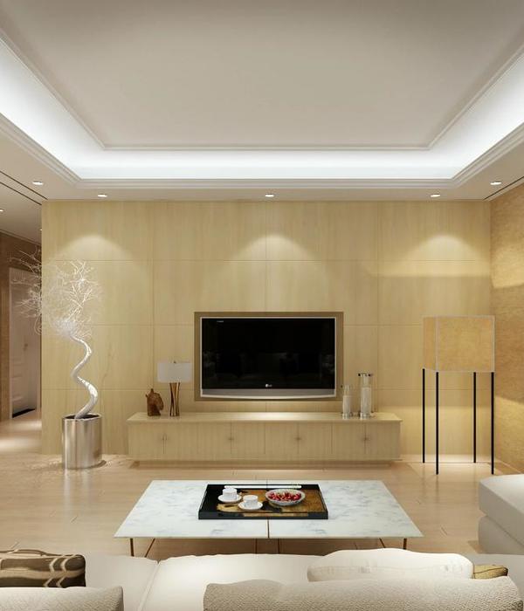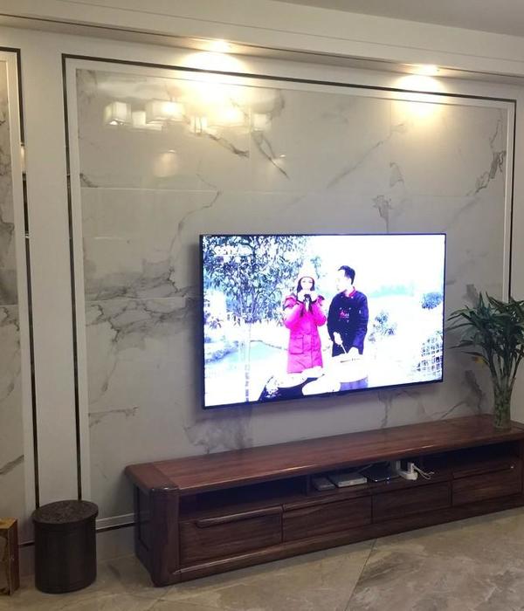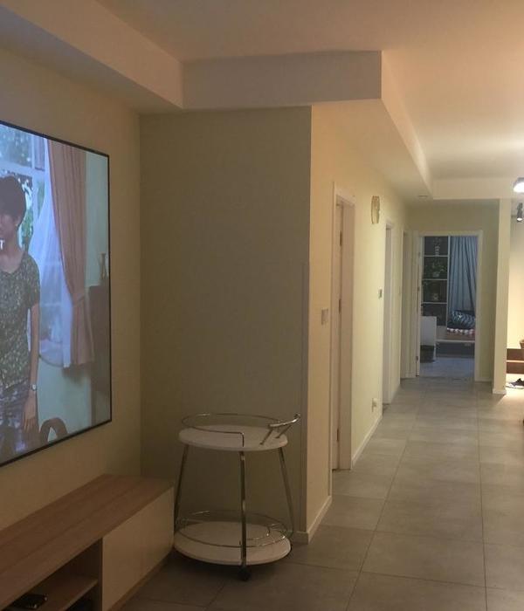This project provides a full-width rear extension and whole house refurbishment to a property in North London. Located within the Stroud Green Conservation Area, the sensitive nature of the context was a starting point; Magri Williams carefully explored the form and materiality to establish a soft connection between the new and existing.
The extension takes the form of two pitched blocks that are stepped to the rhythm of the original building and its angled roof. The step in the extension is echoed in the external landscaping and was used to define the internal spaces. A large square window frames the new garden, a pivot door creates access to the outside and an angled roof light runs the length of the extension to flood the internal kitchen and dining room with natural light. Externally, a handmade brick was used to complement the existing building, but subtly different to announce the new.
The material palette was deliberately limited to create a minimal, but tonal and warm interior. A beige concrete floor was used to reflect the hues in the brick and oak, extending into the garden. This was complemented by a handmade oak kitchen, finished with a light whitewash to bring the tones together.
An oak timber portal signifies the junction of the existing and new, angled to match the roof light rafters. The wide opening allows for long site lines through the property, allowing the clients to appreciate the changing shadows as they cast on the extension walls.
The bathroom uses light tones and lime wash paint to create a refined and calm bathroom.
▼项目更多图片
{{item.text_origin}}

