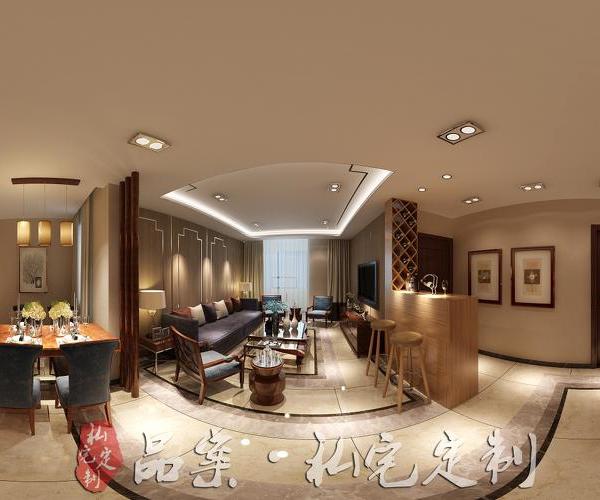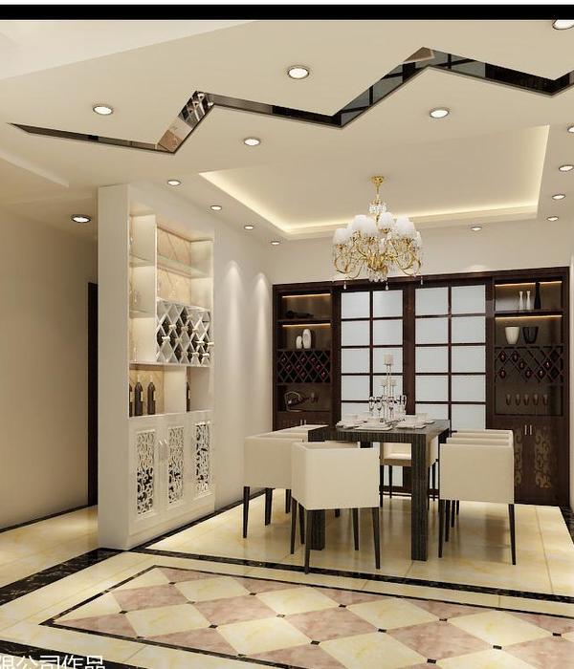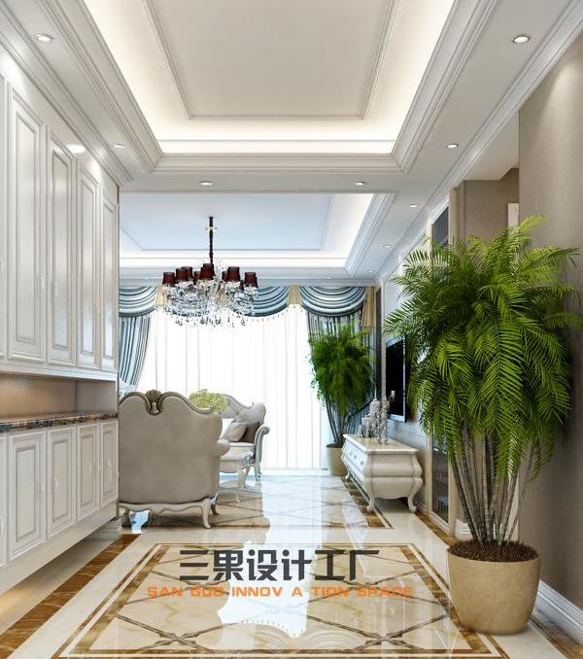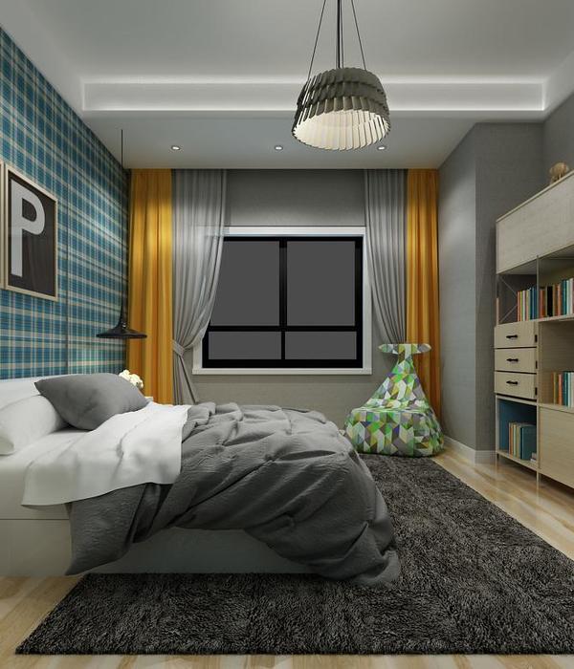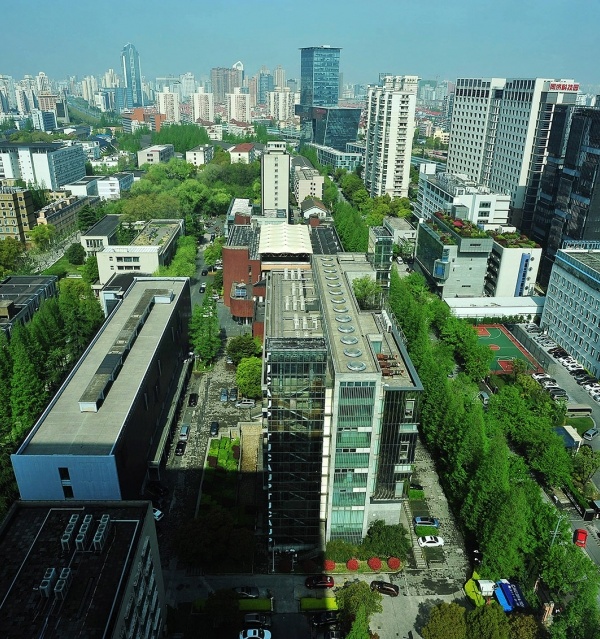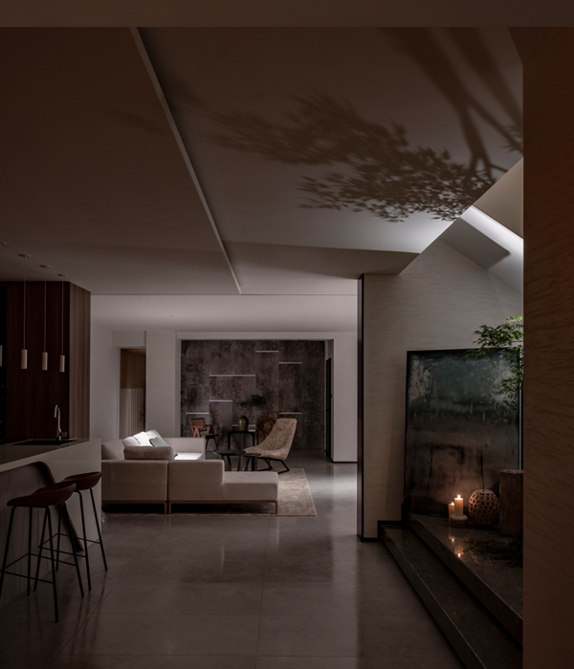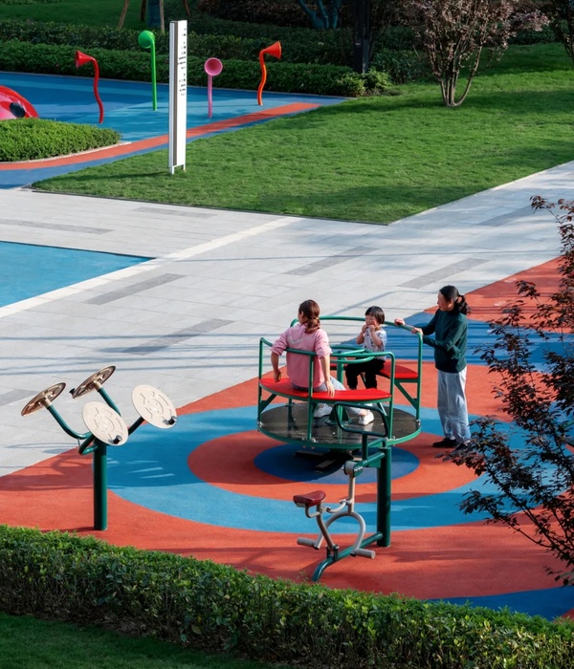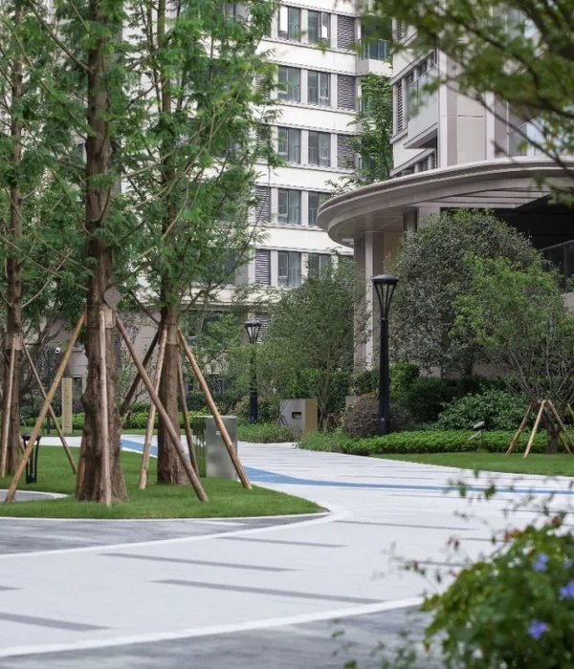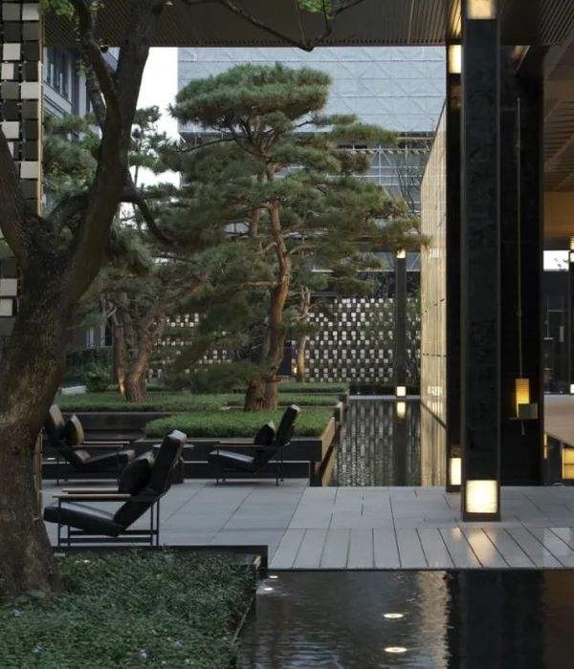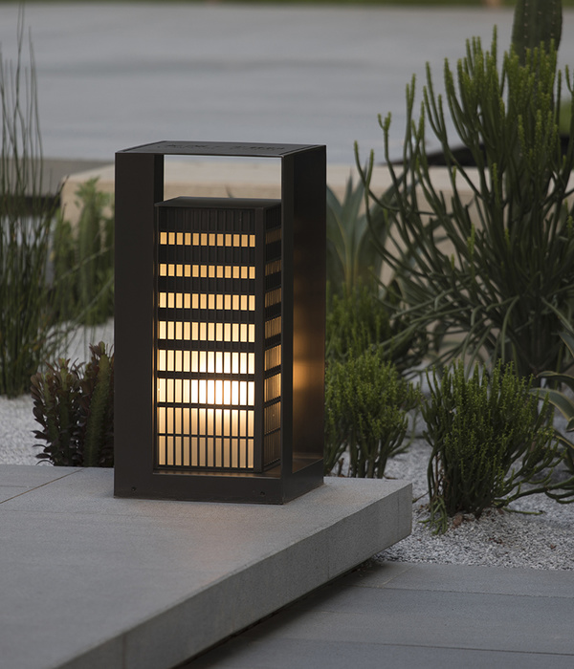AAd:如今的住房问题不仅仅是因为现代世界的普遍单一化,更因为人们已经逐渐丧失了与历史、民族文化和地方自然的联系。各地材料衰竭的原因各不相同,也包括不考虑地域的独特性,在世界各地使用同样的技术。我们建筑师有责任批判性地切实参与到地域主义中来,要努力寻求更具创造性的解决方案,以审慎和可持续性地方式塑造我们的社会。最近,在东南亚地区拥有 10 年以上的住宅和建筑设计经验的 Ayutt and Associate design (简称 AAd) 公司,就通过一个季风住宅项目展示了他们在可持续设计方面的才华和区域经验。
AAd: Problems of modern housing today evoke not only because of a single-world universalization, but also a loss of connections to history, national cultures, and local nature. Material failure varies from place to place. The use of the same technologies throughout the world does not always take the uniqueness of places into their accounts. These challenges of engaging Regionalism critically and tangibly are left to be a responsibility of the architects, who will need to fight and seek for more creative solutions in order to shape our society with care and sustainability. With a 10-year-plus experience in designing housing and architecture particularly in the Southeast Asian region, Ayutt and Associate design or AAd brings up their talent and regional experience in sustainable design and demonstrates them through this recently launched project, the Monsoon House.
▼住宅整体夜景 Overall night
这个宁静的私人住宅项目位于泰国最东部的特拉特省泰国海湾的海岸线上——在光滑的沙地上,嵌入橡胶园以抵御季风。AAd 正是在这种离大海只有几步之遥的令人惊叹的环境中,建造出并命名了该季风住宅。为了尽量减少季风对建筑和景观的影响,AAd 团队对当地风化防护、海岸侵蚀和住宅隐私进行了全面研究考察。
Located in Trat, the easternmost province of Thailand, a private, peaceful residence was built along the coastline of the Thai Gulf—on the smooth sandy ground, embedding amidst the rubber plantation, and standing against the monsoon wind. It is in this astonishing setting, mere steps away from the sea, that the Monsoon House was built and named accordingly by Ayutt and Association design (AAd). To minimize the monsoon’s impact on the building and landscape, the AAd team did full research on weathering protection, as well as coastal erosion and residential privacy.
由于这栋房子位于泰国最潮湿的省份之一 Trat,建筑公司专门根据风力荷载和风暴防护设计了这栋房子的语言和逻辑。在了解了场地地形之后,为了不干预沿海的自然环境,设计师在水平地面上建造了房屋,以抵消强风带来的影响。虽然该住宅被视为精致的热带现代作品,但它也根据当地全年炎热潮湿的气候条件,展示了现代材料的创造性使用方式,如铝包层带结合木材和石头等传统元素。
The language and logic of the house are designed in response to the wind loads and storm protection as its location, Trat, is known to be one of the wettest provinces in the country. Understand the topography of the locus and not disturb the coastal nature, the house compositions are found on a horizontal plane in order to compensate for the strong wind. While the house is treated as a refined Tropical Modern work, it also respectively responds to regional climatic conditions, which is hot and humid year-round, and demonstrates the creative use of modern materials such as aluminum cladding strip with traditional elements such as wood and stone.
▼项目总规划 Master Plan
基于场地气候的保护性设计 Tropical protection
这里的雨季生活仿佛一场赛跑,只有跑得快的人才能躲过雨季的潮湿。这所房子具有的这种季节性情调,是人类对自然的一种陈述。项目中 10 米长的屋檐就是为了提供遮蔽区域免受季风带来的暴雨影响,同时也使海洋风能够驱动住宅空气保持通风和湿度。这个超长的屋檐也是一个重新诠释泰国传统元素(陡峭的山墙屋顶)的深刻例子,同时,为了尽可能快地处理季节性的暴雨问题,住宅的屋顶设计取消了雨水槽,在炎热干燥的季节,同样的屋檐和精心种植的树木可保护房子的主要结构免受南方强烈阳光的照射。
In the rainy season, life is a race, only the fastest person can escape the monsoon wet. This house possesses these seasonal moods. It becomes a statement of man toward nature. In this project, the use of the 10-meter-long eave is to protect the sheltered areas from the splash of heavy monsoon rains, as well as to provide ventilation of air and humidity driven by the winds from the ocean. This extra-long extended eave is also a poignant example of the reinterpretation of a Thai tradition element, the steep gable roof. Here, the roofs are designed without the rain gutters, so as to accommodate the disposal of heavy seasonal downpours as quickly as possible. In the hot dry season, the same eave together with the trees carefully planted shields the house’s main structure from the strong sun coming from the south.
▼下客区 Drop off
▼外部走廊 TheCorridor
从主入口看,季风住宅并没有展现出对季风季节友好的一面。从左至右、从上到下覆盖着的铝条,为新鲜空气的进入提供了一个开口,却也只能在内部才能发现它们。很难想象精确计算的铝包层孔径可以反映出环境的精致和自然的弹性,因为他们倾向于将参与与开放划上等号,而开放的衡量标准是视觉连续性或透明度。主卧室的铝质外立面在室内被动冷却中起到了显著的作用。冬天,它们可以起到隔热的作用,过滤来自山海的寒冷空气和水分,夏天,它们可以保持建筑自然凉爽,减少空调需求,同时为室内空间提供安全和隐私。
From the main entrance, the Monsoon House does not exactly present a friendly face to the monsoon season. Aluminum Strips cladding from side to side and bottom to top is all that one sees, an opening for fresh air but hiding from the outside perspectives. An exact calculation of aluminum-cladding apertures reflects a context refined and natural resilience—could hardly be imagined. This is because they tend to equate engagement with openness, the measure of which is visual continuity or literal transparency. These aluminum cladding facades deployed throughout the master bedroom played a salient role in the passive cooling of the interior. During wintertime, they act as insulation, filtering the excessive coldness and moisture derived from mountains and the sea. While in summer, they keep the building naturally cool and reducing the need for air conditioning, together with affording safety and privacy to the room inside.
▼住宅入口 Entrance
▼入口门头 Entrance foyer
太阳的照射路径和这座房子的垂直水平的顺序也与昼夜的节奏相一致。主卧室的铝板可调节室内外空间之间的联系,如果你想要主卧室融入外部世界,可以通过调节它的开口和变化的立面、转变行为模式来实现。该铝板的孔径还可以调节光线,保证夜晚的宁静,它的采光设计机制是一个挑战,设计师为保证采光,才将主卧室设计于泳池之上,其立面设计也是对外部世界的一种参照。
The path of the sun and the sequence of vertical and horizontal plains of this house also coincide with the rhythm of day and night. The master bedroom’s adjustable aluminum-cladding panels transform the connection between the exterior and interior spaces. When the master bedroom wants to reconcile with the outer world, the connection is displayed through its openings and changing enclosures, shifts in mood and patterns of behavior. The aluminum-cladding apertures regulate the light and secure the silence of the night. Its lighting-designed mechanism is a challenge, to make the master bedroom appeared floating above the pool’s existence. The master bedroom facades are a reference to the outside world.
房子的布局最初是为业主家族的几代人而设计的——一个从孩子到老人都可通用的设计,无论年龄大小,都可以最大程度地使用其功能。因此,设计师在房子中心设计了一个游泳池,它创造了一个聚集空间,将家里的几代人联系在了一起,也反映出了泰国大家庭的生活方式,泳池旁的阳光露台提供了全天的活动场地。夕阳西下,露台台阶上投射下的斑驳光影提醒着我们一天光阴的逝去,而周围的树木依然在等待着明早清晨的阳光。泳池露台是一天的起始和结束点。
The layout of the house was initially planned to serve all generations of dwellers—from children to elders—with a universal design, which is usable to the greatest extent possible, regardless of their ages. Thus, the heart of the house is a swimming pool. At this point, its function connects generations together and creates a gathering space, reflecting the lifestyle of the extended Thai family. Its horizontal sun terrace reflects the activity of the day. At sunset, a shadow casts from the terrace steps remind us of the fading day, while the surrounding trees await the sunlight of the morning. Thus, the swimming pool terrace is the place the day begins and ends.
▼泳池入口 Pool entrance
该住宅的路径设计很简单,季风住宅的每个入口都直接连接了每个家庭单元,例如,靠近主门厅和游泳池之间的阳光露台的私人通道,可以直接进入主卧室,然而,整个建筑构件的布局确保了所有的体量都是相对和谐的,它可以被分解成两个家庭单位,也可以看作一个整体,它可以通过这种方式维持每个家庭之间的独立,同时也表达了大家庭的生活文化。每一单元的边界在与下一单元结合时,便消除其自身,构成整体。随着游泳池周围未来大家庭进一步扩建的计划,中央空间仍然是共享且可回归为独立状态的。
The goal-route promenade through this house is straightforward, where each entry of the Monsoon House feeds directly into each family unit. For example, access to the master bedroom can be achieved by the private pathway close to the sun terrace between the main foyer and the swimming pool. However, the layout of the overall building components is still confirming that all volumes are relative. It can be broken as two family units or embraced as an entity. In this manner, it will be able to sustain the solitude of each family, at the same time, expressing the living culture of having extended families. The boundary of each unit erases itself, as it combines with the next, to constitute the whole. With a plan to further build an expansion for the future extended families around the swimming pool, the central space is still being shared and returns to the singular.
▼泳池整体 Overall pool
▼锦鲤池 Koi pond
当家庭成员进入并接触室内空间时,外部展示出了它对柔和景观的回应。坡道和台阶为住宅成员提供了不同的景观体验。设计者的意图不只是建造一个花园,而是种植一个新的生态生活系统。绿色景观与天空形成对比,拥有热带水果、橡胶树、鱼塘和无笼动物地形的自我可持续公园非常珍贵。景观设计保留了场地原有的树木。这些树木迎着太阳和风,在不同的季节为建筑提高不同的保护。水池是为了季风雨季而建,它储存的水可以为室内和室外的植物提供营养,并连接房子和公园。这种尊重原始场地的自然环境的选择,是寻找更高层次的可持续的现代建筑的开始。
因此,季风住宅建筑设计,旨在提高居民生活质量的同时,尊重场地地形、风化、当地信仰、有限的预算和家庭成员当前和未来的需求。
As the interior confirms the existence of movement and touch of the family members, the exterior reveals its response to the gentle landscape. The movement of the ramp and steps open up to the landscape, and the landscape provides varying experiences to the house members. The intention of the designers is not to build a garden, but to plant a new eco-living system. The areas of green contrast with the sky. The self-sustainable park with its landscape of tropical fruits, rubber trees, fish pond, and cage-free animal terrain is very precious and scares. The former existing trees are honored, as the landscape master plan gives room for their participation. The trees turn toward the sun and wind and protect the building according to the seasons. The water pond is built in order to pay homage to the Monsoon rains. Its water is used to provide sustenance for plants both inside and out, linking the house with the cycle of the park. This honoring of natural context, framed in a place of genius loci, is the beginning of a search for a higher order of sustainable modern architecture.
Monsoon House, therefore, is another architectural design which aims to elevate the quality of life of its residents, at the same time, respecting the constraints of the land topography, weathering, local belief, limited budget, and voices of family members both at the present and in the future.
▼客厅 Living room
▼卧室 Bedroom
卧室门厅 Bedroom foyer
▼厨房 Kitchen
▼项目总平面 Master Plan
▼项目立面图 Elevations
▼项目剖面图 Sections
项目名称:季风屋
项目年份:2019 年
首席设计师:Ayutt Mahasom, Suvatthana Sattabannasuk
建筑公司:AyuttandAssociatesdesign(AAd)
室内设计:AyuttandAssociatesdesign(AAd)
景观设计:AyuttandAssociatesdesign(AAd)
灯光设计:Ayutt and Associates design (AAd)
客户:Wiwat Leetumchayo, Tanutchapak Mahasom, Pakrada Leetumchayo
占地面积:24000 平方米
建筑面积:1500 平方米
地点:泰国特拉特省朗恩区
摄影师:Soopakorn Srisakul 和 Ayutt Mahasom
Project name: MONSOON HOUSE
Year: 2019
Lead Designer: Ayutt Mahasom, Suvatthana Sattabannasuk
Architect: Ayutt and Associates design (AAd)Interior Designer: Ayutt and Associates design (AAd)Landscape Designer: Ayutt and Associates design (AAd)Lighting Designer: Ayutt and Associates design (AAd)Client: Wiwat Leetumchayo, Tanutchapak Mahasom, Pakrada Leetumchayo
Site area: 24,000 sq.m.
Construction area: 1,500 sq.m.
Location: Laem Ngop District, Trat province, Thailand
Photographer: Soopakorn Srisakul and Ayutt Mahasom
{{item.text_origin}}

