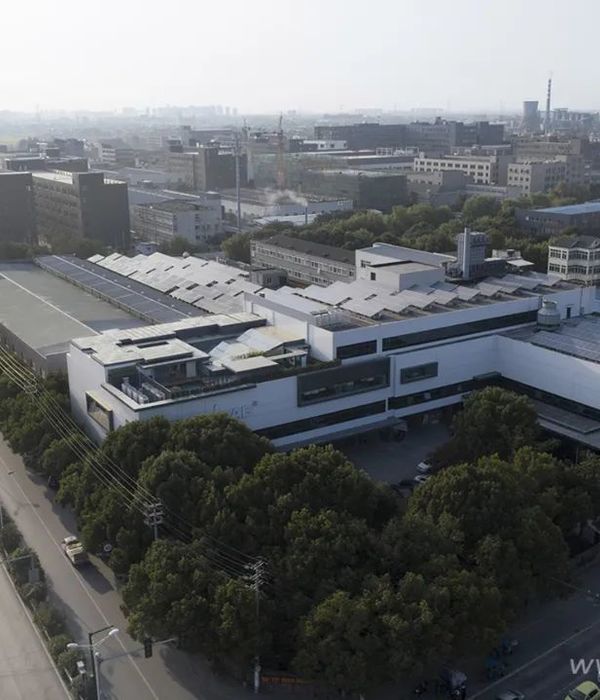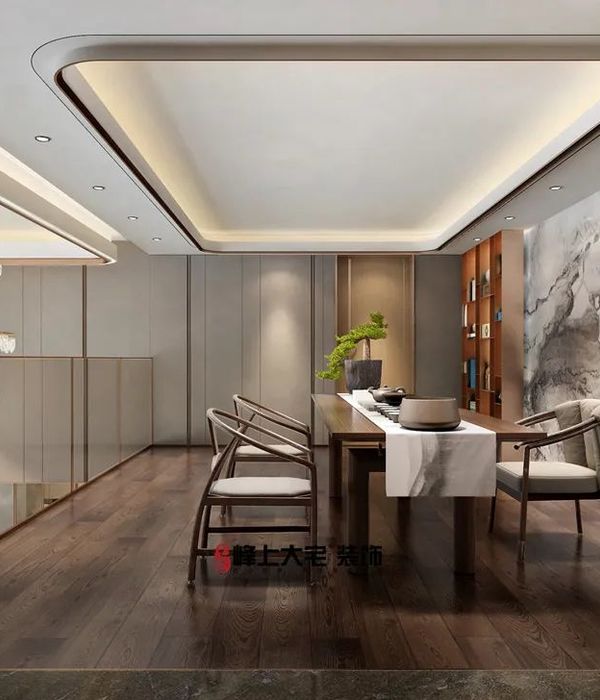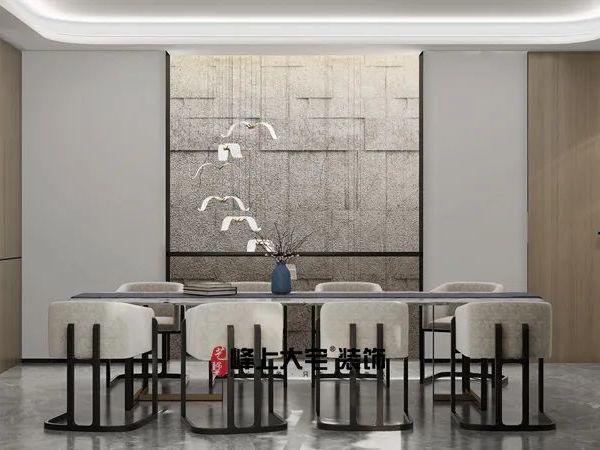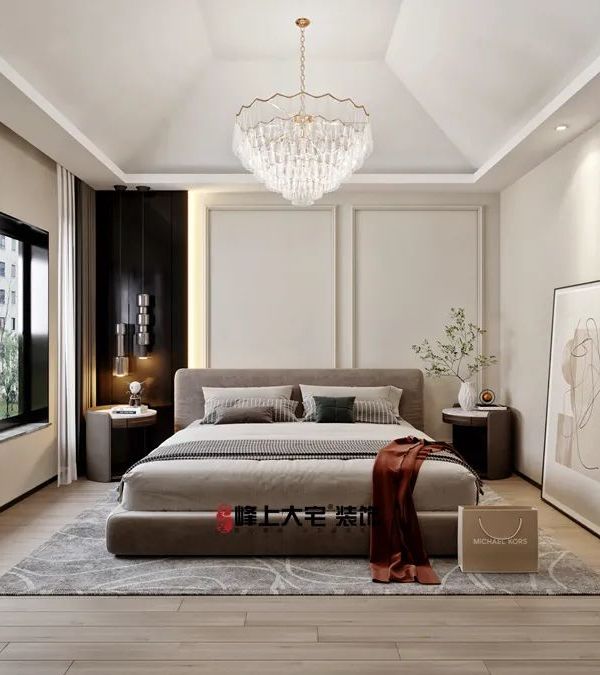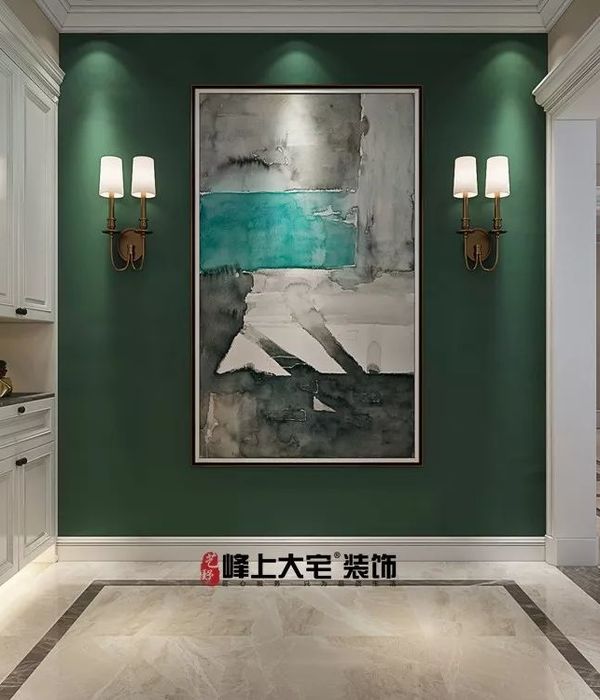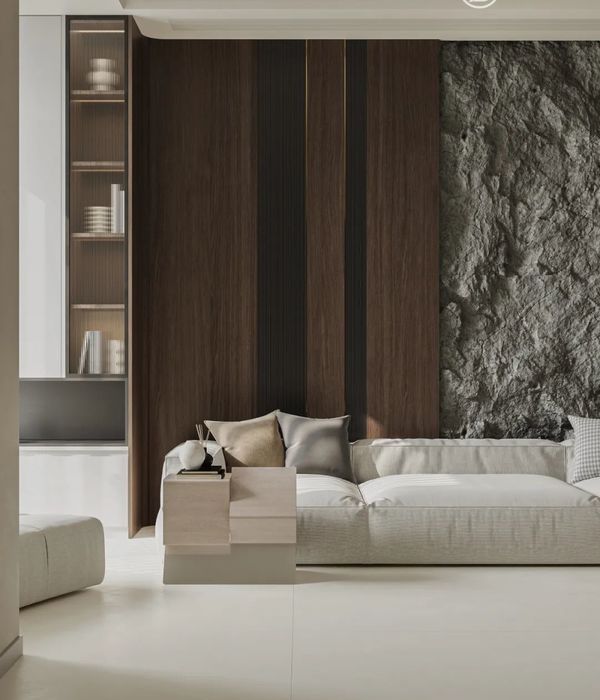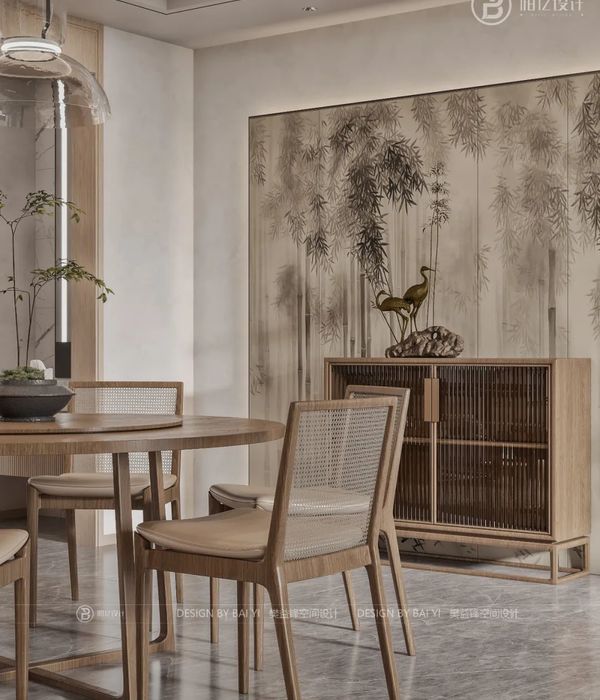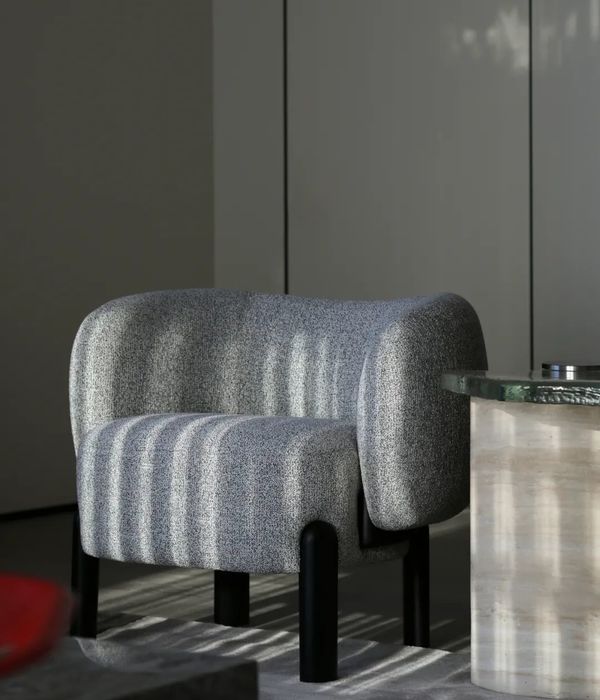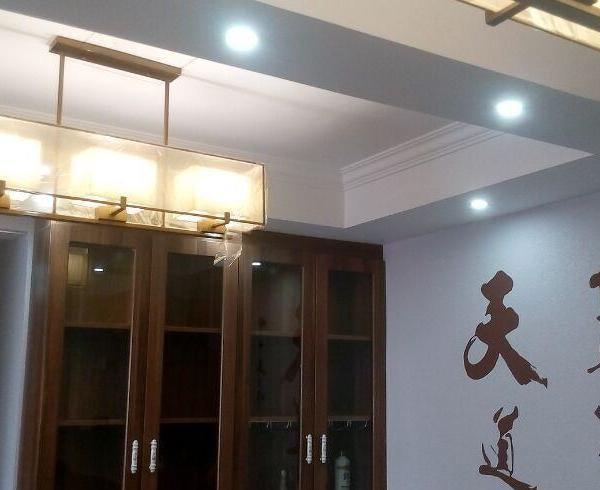- 项目名称:苏州震泽柴米多自然教育中心
- 设计方:空崆建筑
- 项目设计:2018.08-10
- 完成年份:2019.10
- 建筑面积:745平米
- 项目地址:苏州市吴江区震泽省级湿地公园内众安桥村
- 业主:苏州震泽湿地旅游文化发展有限公司
- 运营单位:柴米多农场 Chaimiduo_farm
- 结构设计:浙江城建规划设计院
- 施工方:苏州中宇建筑安装有限公司
项目位于苏州震泽——太湖之东滨,吴淞江之源,费孝通笔下的“江村”。项目位于村落与水稻田的交界处,我们试着通过这个位于边界上的建筑去创造一个空间,更确切的说是一个场所,让置身其间的人们感受“村”—“田”—“泽”三者之间的边界张力。从这个概念出发,我们在空间上,通过拱桥的引导,将人从村落边缘带入漂浮于稻田上的公共平台灰空间,而水平延伸的大屋顶,将人的感知进一步引导,直面眼前的田野。
▼自然教育中心鸟瞰图,bird-eye’s view of the project
The project is located in Zhenze, Suzhou, the east bank of Taihu Lake, the source of Wusong River, which is also the “Jiangcun village” written by Fei Xiaotong. The project is located at the boundary of the village and paddy field. The architectural design starts from the concept of “field” and “ze”(marsh). In terms of space, through the guidance of the arch bridge, people will be led from the edge of the village into the grey space of the public platform floating on the paddy field. The large roof extending horizontally will guide one’s perception further. Facing the field in front of their eyes, people will experience the special tension of “boundary”.
▼从稻田中远眺建筑,viewing the project from the field
▼从东侧的道路由南往北进入村落的路上,隔着水杉林与稻田看到建筑,viewing the project from the road through the gaps between the metasequoias
在建构设计上,设计尝试在规整的4×4米的柱网基础上,通过弧形玻璃围护面的组织,给空间带来收放的变化与灵动。弧形玻璃围合的自然工作坊、自然科学讲堂、田野餐吧、农机具用房既具有典型村落人居空间的宜人尺度,又通过不同于传统白墙的通透玻璃立面将人与自然拉得更近。弧形玻璃围合的自然工作坊、自然科学讲堂、田野餐吧、农机具用房的大小都没有突破当地传统村落里建筑的宜人尺度。换句话说,在这块长60米,宽15米的基地上,我们并不想做一个足尺寸的“大建筑”,而更倾向于在“大屋顶”与“大平台”之间,植入几个小建筑和灰空间,“大”的气场是对广阔土地、田野、水面的回应,而“小”的结构与空间,则是给人的庇护。“灰”则带来更多的可能性。
完成的建筑大屋面下的灰空间是对所有人开放的,我们希望实现的不仅仅是一个独立管理运营、仅仅服务于来科普教育的学生或者游客的“自然教育中心”建筑,而是希望创造一个村民、游客、学生、运营方都可以在这里相遇的平台和场所。
▼“田”与“泽”在建筑平面上的意向转化(左),三维模型拆解分析(右),the architectural transformation of the “field” and “ze”(marsh) (left), the exploded axon of the project (right)
In the construction design, we try to bring dynamic and flexibility to the space through the organization of arc-shaped glass based on a regular 4 × 4m column net. The arc-shaped glass enclosed spaces of a nature workshop room, natural science lecture hall, field kitchen bar and agricultural machinery room. Those spaces not only have the pleasant scale of typical village living spaces, but also draw people closer to nature through the transparent glass facade distinguished from the traditional white wall. People see natural scenery inside this architecture while people and architecture itself also become natural scenery.
▼大屋顶下可以向外眺望的平台与远端的村落山墙天际线倒映在弧形玻璃立面上,the images of the semi-outdoor platforms under the large roof and the skylines of the distant village are reflected on the arc-shaped glass facade
▼完成的建筑大屋顶下的灰空间平台,既是人们亲近自然的平台,也提供给人们观看稻田的新视野,the semi-outdoor platforms under the large roof draws people closer to nature and offers a new view towards the fields
▼灰空间通廊,既是对景的通道,也是通风和透气的廊道,还提供了一个面对水稻田更居中的对景,the semi-outdoor platforms, providing a good view and natural ventilation
▼大屋顶的屋檐和弧形玻璃立面有助于调节室内的光环境和温度,the eave of the large roof and the arc-shaped transparent glass facade improve interior light environment and temperature
▼室外与室内的通透关系,the transparent relationship between interior and exterior environments
▼弧形立面将视野也拓展到东面的水杉树,形成借景,the arc-shaped transparent glass facade extends the view to the metasequoias on the east to form a new view
▼室内地面采用回收老木地板,沿南面布置弧形长凳,the interior space with reclaimed wooden floor, arranging arch-shpaed benches along the south facade
▼弧形玻璃立面将田野景观拉入室内,the arch-shaped glass facade introduces the field view
▼更晚的时候,更远的鸟瞰,distant bird-eye’s view at night
▼日落后亮灯的自然教育中心,night view of the project
▼村落及项目基地鸟瞰,the village and the site
▼总平面图,site plan
▼一层平面图,1F plan
▼立面图,elevation
▼剖面图,section
项目名称:苏州震泽柴米多自然教育中心
设计方:空崆建筑
项目设计:2018.08-10
完成年份:2019.10
主创及设计团队:甘泉,乐丰,佩均,toney 徐
项目地址:苏州市吴江区震泽省级湿地公园内众安桥村
建筑面积:745平米 745sm
摄影版权:空崆建筑
结构设计:浙江城建规划设计院
施工方:苏州中宇建筑安装有限公司
业主:苏州震泽湿地旅游文化发展有限公司
运营单位:柴米多农场 Chaimiduo_farm
Project name: The Water Margin of Zhenze Wetland Park in Suzhou Chimiduo_farm
Design: Architects KONGKONG
Design year: 2018.08-10
Complete year: 2019.10
Lead architect and design team: Quan Gan, Le Feng, Pei Jun, toney xu
Location: Chimiduo_farm of Zhenze Wetland Park in Suzhou
Area: 745sm
Photography credit: Architects KONGKONG
Construction design: CJGH of Zhejiang
{{item.text_origin}}

