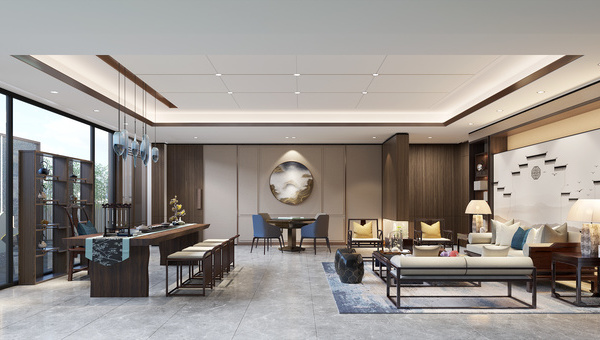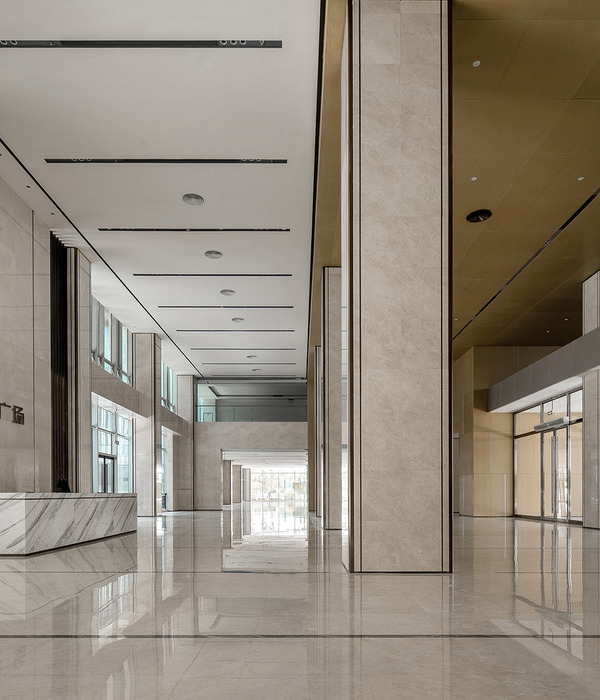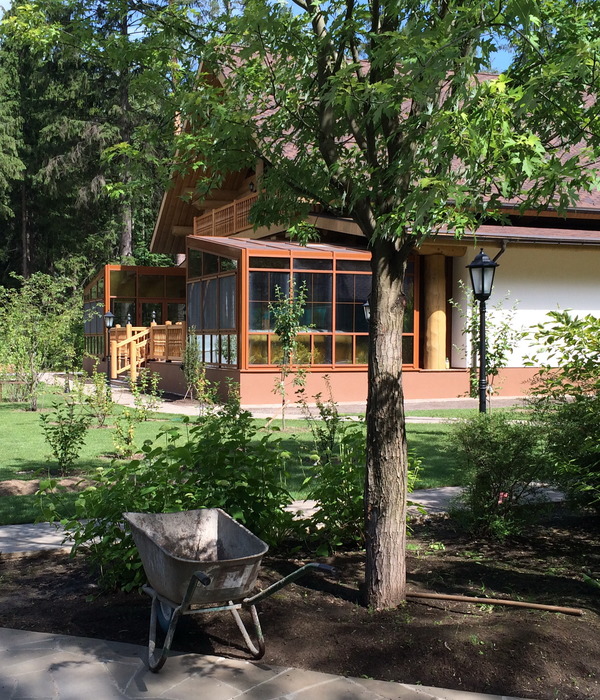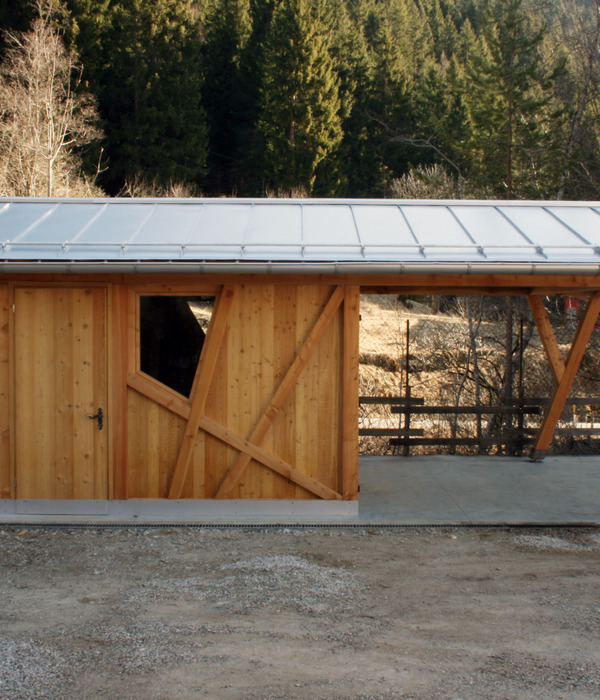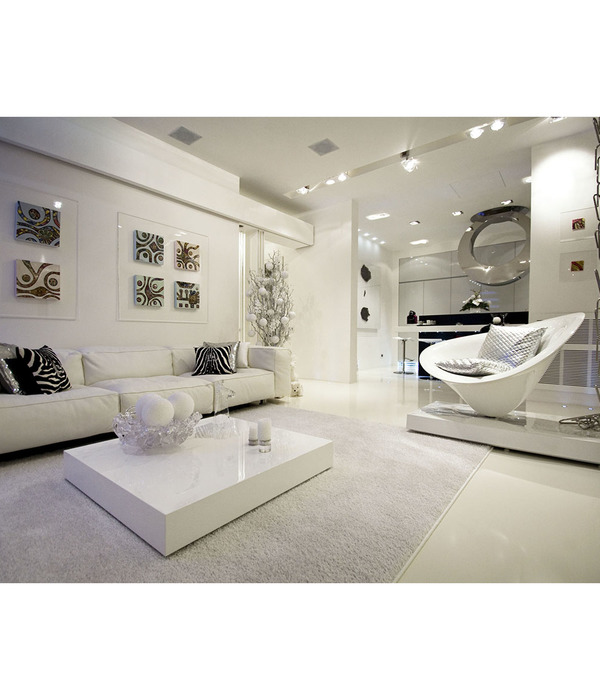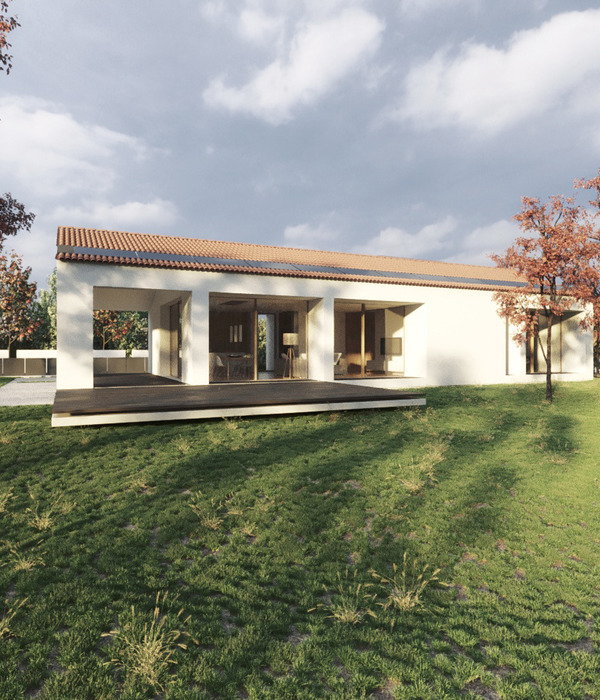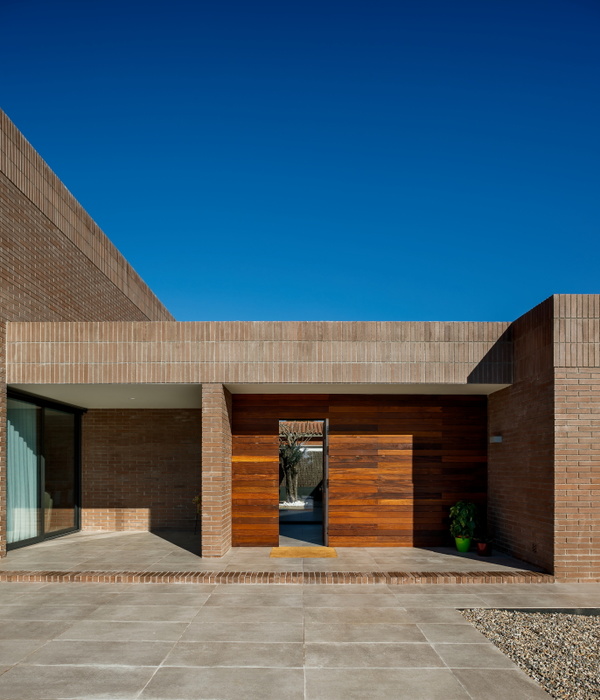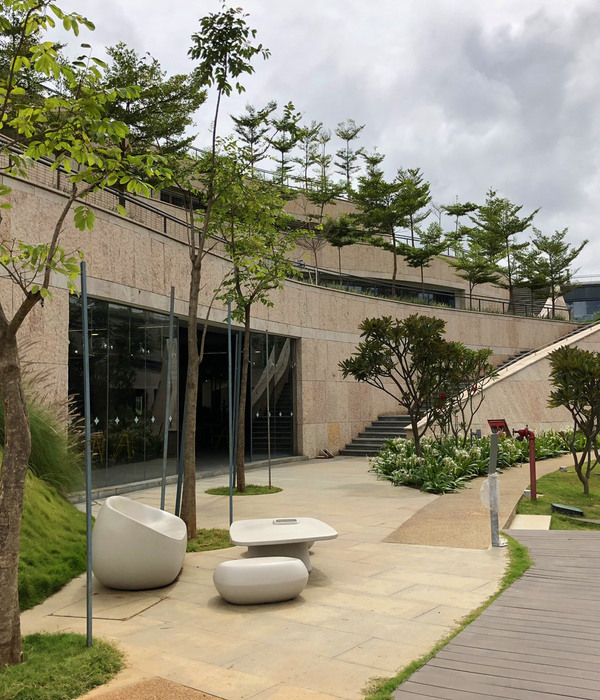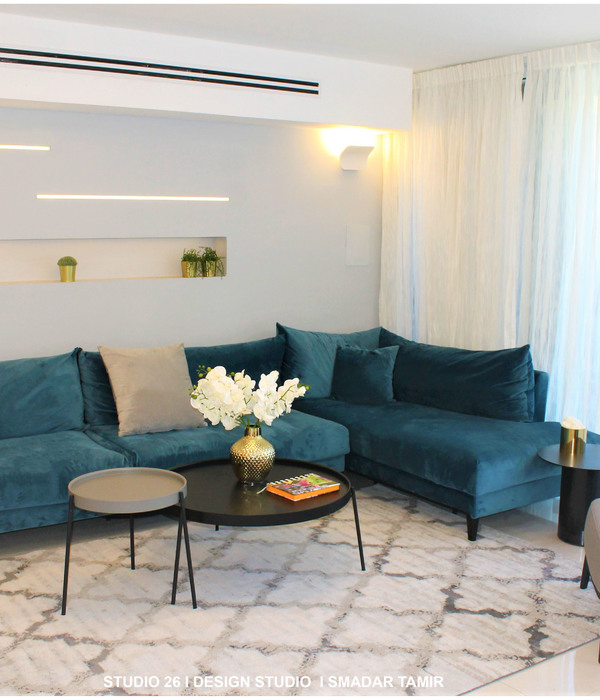- 项目名称:江苏四方居
- 设计方:同一建筑设计事务所
- 联系邮箱:info@QJArchitects.com
- 主创及设计团队:孔晡虹,贺佳,倪征东,胡晓霞,李鹏,张健
- 项目地址:江苏省建湖县
- 建筑面积:300平方米
- 摄影版权:筑作视觉
- 施工图设计:上海创霖建筑规划设计有限公司
- 室内设计:舒启室内设计(上海)有限公司
- 景观设计:上海泽柏景观设计有限公司
- 客户:私人
四方,是新居四四方方的外形,也是身在四方的儿女回来相聚的居所。
“Quad” not only referred to the square appearance of the new house, but also indicated that the new house was the place where children far away from home united together.
▼项目概览 overview © 筑作视觉
原本的老宅是几栋分散的独屋,重建后的建筑四方环绕,对内围合形成了一个可休憩可欢聚的院落,自然而然地将所有家庭成员更紧密地聚合在了一起。
The house was originally composed of some scattered individual buildings. After reconstruction, with buildings surrounded from four sides, it turned into a courtyard for rest and union, which naturally made family members closer to each other.
▼田野中的房屋 house in the field © 筑作视觉
朝向道路一侧设置为相对公共的客厅、餐厅和厨房,而私密的各间卧室则靠近农田布置。在紧凑的平面布局中,将景观及朝向最佳的西南角给与最常居住的父母主卧,并为5户子女预留了卧室。与传统合院建筑不同的是,住宅的坡屋面在每一侧做了局部的断开,成为风车形的四个独立屋面。下雨时,屋面的雨水汇集到内院,将传统的“水聚天心,四水归堂”的形制赋予了现代模样。居住空间通过院落的光影与景致联系在一起,充满场所感的日常生活氛围油然而生,勾勒出乡间生活的怡然自得与恬淡闲逸。
▼院门至内院的空间序列 space sequence from the gate to the courtyard © 同一建筑
On the side facing the road, which was relatively public, there were the living room, the dining room and the kitchen, while bedrooms that needed privacy protection were arranged on the side towards the farmland. In the compact layout, the southwest corner with the best view and orientation was left to the master bedroom for the parents who would live here most often, and there were also bedrooms reserved for 5 children and their family members. Different from traditional courtyards, the sloping roof of the house was partially disconnected on each side, thus it became four independent roofs in the shape of a windmill. When it rains, the rainwater from the roofs would gather into the inner courtyard, giving a modern meaning to the traditional form of “rainwater gathers in the center of the courtyard and returns to the house”. The living spaces were connected with the landscape of the courtyard through conversion of light and shadow, which presented a picture of daily life full of a sense of place spontaneously, delineating the ease and tranquility of the rural life.
▼院门 the gate © 筑作视觉
经过院门构成的过渡空间才可进入开阔的外院,院内的银杏和院外的大槐树成为内外两侧对景,承载着居者归家的礼序之感,也颇有移步异景的古典意趣。外院周边采用金属网围栏加绿篱维护家宅,同时弱化了硬性围合,保留建筑与田野邻里间的关系。院子东侧的“一米菜园”让年长的父母依然可以延续播种收获的快乐。
Entering the open outer courtyard through a transitional space formed by the courtyard gate. The ginkgo biloba trees in the courtyard and the big locust trees outside became opposite scenery, representing the etiquette sequence to be respected by residents when returning home, and also demonstrating the traditional artistic conception of “scenery changing along with movement of steps”. With metal mesh fences and green hedges around the outer courtyard, the house was separated from the outside world without rigid enclosure, while the relationship between the house and the surrounding field and the neighborhood was maintained. The “one-meter garden” to the east side of the courtyard was a good place for older parents to enjoy the pleasure of planting and harvesting.
▼外院 the open outer courtyard © 筑作视觉
▼东侧菜园 the “one-meter garden” © 筑作视觉
小巧的玄关是归家的序曲,使用木质材料塑造了入宅的第一眼温馨。客厅与餐厅设置为一个通长方正的大空间,类似老宅的“堂屋”。室内无繁琐的装饰,角部飘窗和落地移门将自然光线和室外景观引入室内,折射出简单美好的生活哲学。
The small entry porch was the “prelude” to home returning, and the use of wooden materials would warm your first glance to the house. Entered the living room and dining room that were connected as a large and square space, similar to the “central room” of an old house. Without cumbersome decoration, the bay windows at corners and floor-to-ceiling sliding doors introduced natural light and outdoor scenery into the room, reflecting the simple and beautiful life philosophy.
▼内坡屋面 the slope roof © 筑作视觉
▼点亮的庭院 the lightening inner courtyard © 筑作视觉
The red clay bricks used at the courtyard door were removed from walls of the old house. The mottled red bricks not only presented a sense of precious handicrafts, but also carried the odors and memories of times. Once, the small earthen stove carried the hope of the family. The new house integrated the traditional earthen stove into the layout of the modern kitchen, to maintain the warmth of the earthen stove and retain the old memory of the owner and his family working around the stove.
▼餐厅与内院 the dining room and the inner courtyard © 筑作视觉
▼起居室 the living room © 筑作视觉
新宅结合建筑的坡顶空间设置为复式房间,将老宅的木地板用作了阁楼的地板。当年爬上阁楼 “打地铺”的场景犹在昨日,时空交错之间,所有的爱与关怀永不改变。
Based on the slope roof, the new house was reconstructed as a duplex structure, and the wooden floor of the old house was used for the floor of the attic. The scene of climbing up to the attic to “make a bed on the floor” seemed like yesterday. No matter how time and space change, love and care will always be there.
▼铺有旧地板的复式房间 the duplex structure with wooden floor © 筑作视觉
在这片载满回忆的土地上,建筑师用对使用者的尊重续写这一户人家的温情与故事。四方居,作为一个历史与现实的传承,表达业主和建筑师共同的生活态度:珍惜往日,亦面向未来。
In this land full of memories, the architect wrote the warm feelings and stories of a family out of respect. “Quad”, as an inheritor of history and reality, expressed the common attitude toward life of the owner and the architect: cherishing the past and facing the future.
▼夜景 night view © 筑作视觉
▼场地平面 site plan © 同一建筑
▼首层平面 the first floor plan © 同一建筑
▼二层平面 the second floor plan © 同一建筑
▼剖透视 the perspective section © 同一建筑
{{item.text_origin}}

