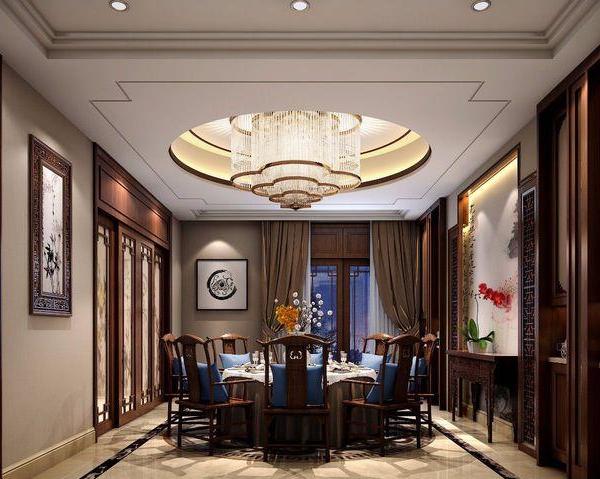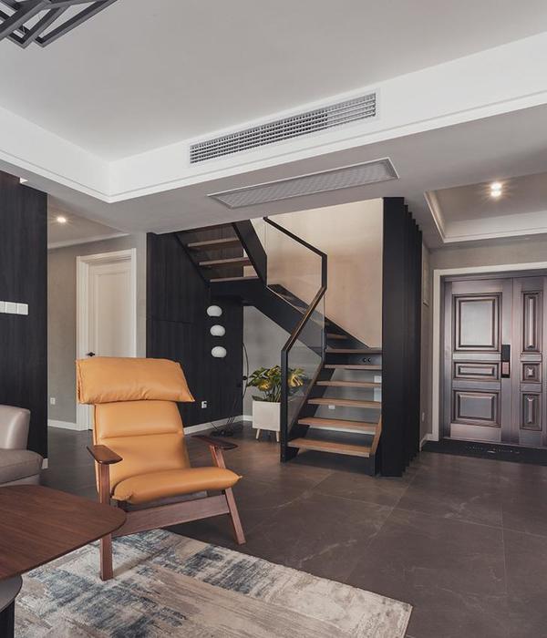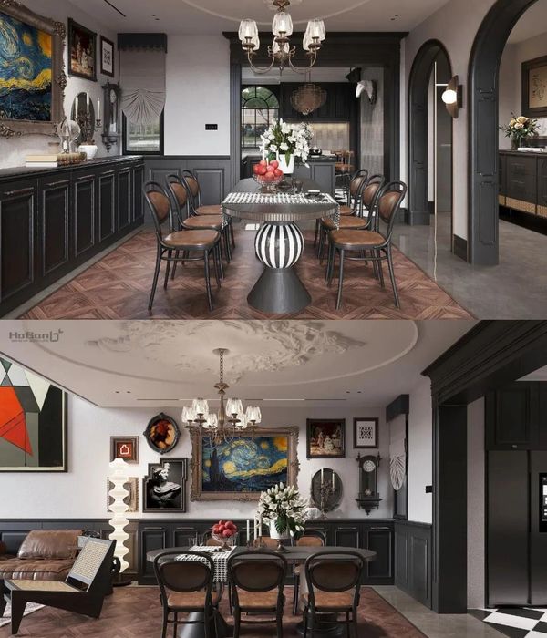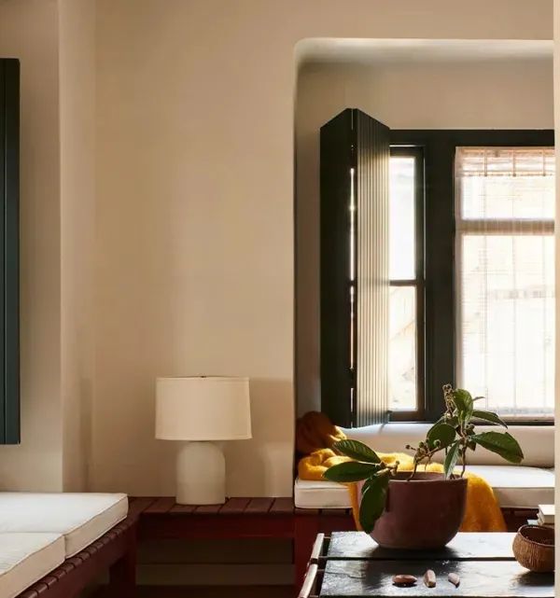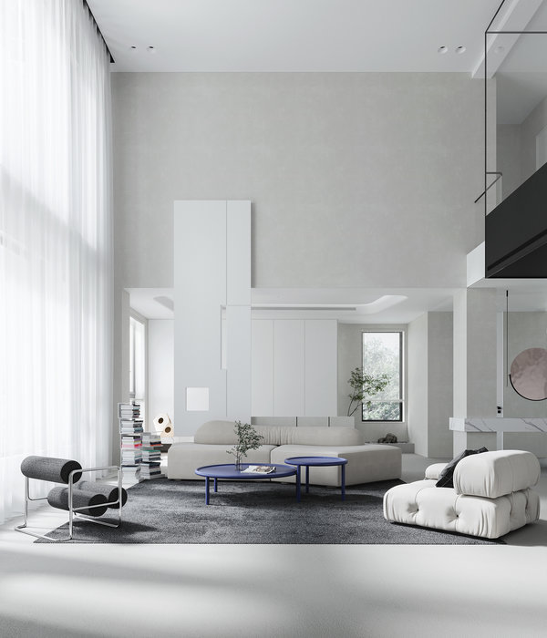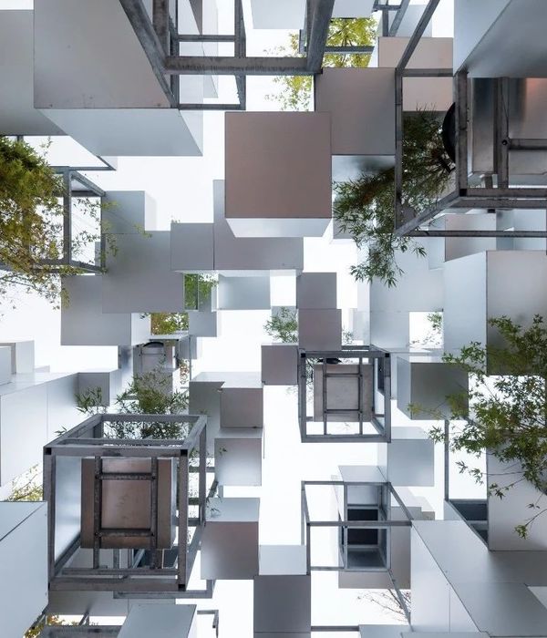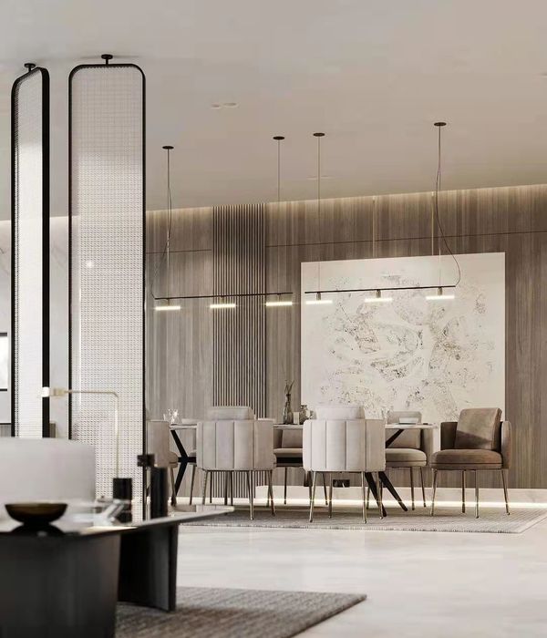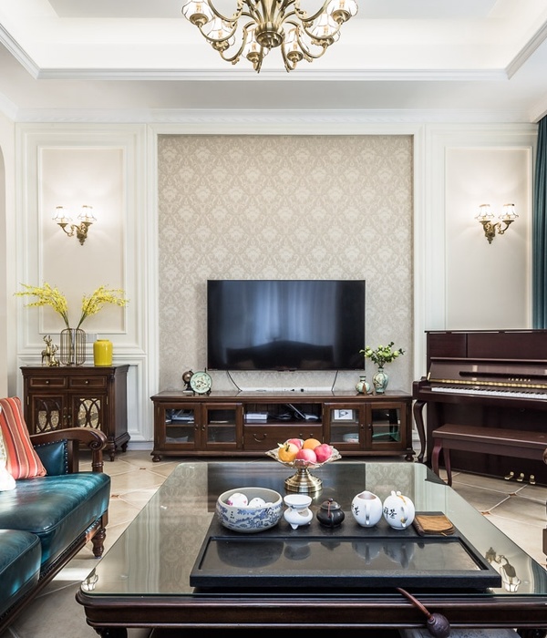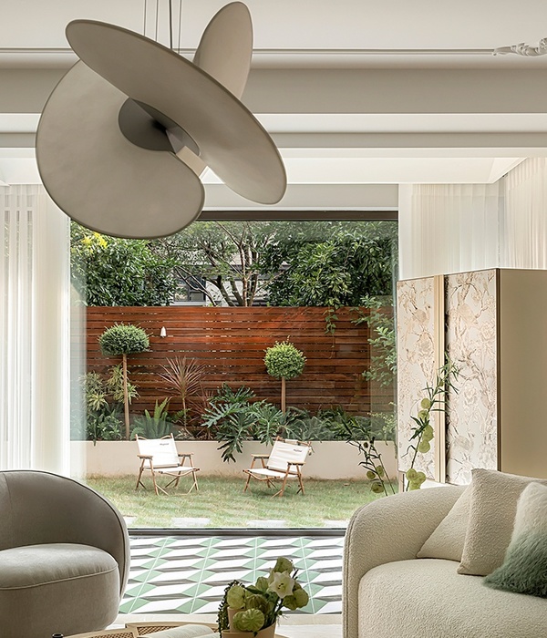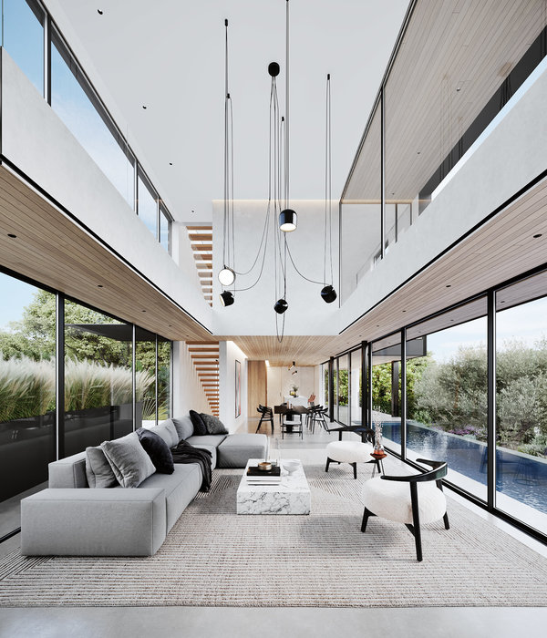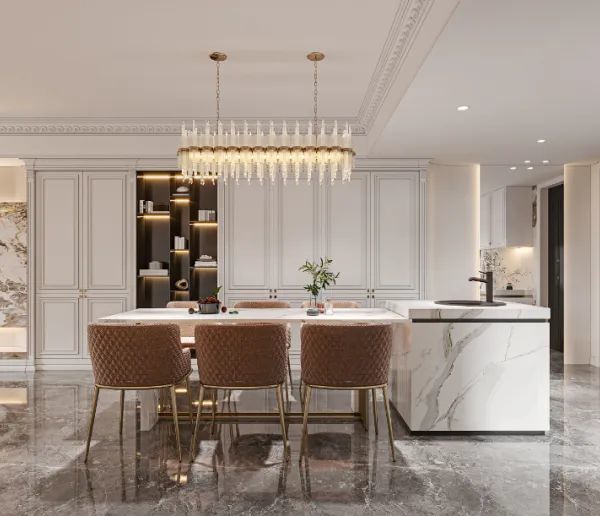America Hozho house
位置:美国 纳瓦霍山
分类:居住建筑
内容:实景照片
建筑设计:DesignBuildBLUFF, Colorado Building Workshop
结构工程师:Andy Paddock
设计团队:Hiroko Yamamoto, Atsushi Yamamoto
图片:16张
摄影师:DesignBuildBLUFF + University of Colorado Denver
这是由DesignBuildBLUFF与 Colorado Building Workshop联合设计的Hozho住宅。住宅建筑面积800平方英尺,是一个适于家庭聚会而又提供了私人休憩的空间。该项目预算为25000美元,使用了雪松木表皮,与景观相互融合,雪松木和循环再用的铝制雨幕有助遮荫,其通透的特性有助直接引入南面的阳光。雪松木的表皮提供了一个光影斑驳的丰富表情。垂直幕墙有助减少建筑立面热量,在炎热的夏季保持凉爽。墙壁和屋顶构造的隔热设计比传统的隔热标准要高。室内的两个私人区域(卧室与浴室)均使用了雪松木饰面,门与饰面相互融合,进一步强调其隐私性。走廊尽头的桌子镶嵌在墙壁里。
译者: 艾比
The clients, a soft-spoken Navajo couple, requested a home that would allow for family gatherings while simultaneously providing a private place of retreat. They had an intimate understanding of their environment and had already constructed a small shade structure on the property for family gatherings. Students from the University of Colorado Denver worked in collaboration with DesignBuildBLUFF at the University of Utah to design and build a modest 800 square foot home.
Constructed for $25,000 this single pitched cedar clad house is stitched into the landscape with a cedar and recycled aluminum rain screen designed to layer shadows and transparency. The aluminum sheathing wraps the building, folding out from the facade and intersecting the cedar screen to create apertures that protect the glazing, and the main entry, from direct southern sun. The cedar, held off of the facade, provides a depth that creates a subtle dynamism of light and shadow. The vertical screen is spaced to reduce direct heat gain of the façade helping to keep the home cool in the summer. The walls and roof are constructed with structural insulated panels that exceed traditional insulation standards.
Two private volumes (the bedroom and bathroom) clad in cedar, define the interior of the home. Doors have been integrated into the cladding to conceal their location further emphasizing privacy. At the end of the hallway a nook desk is built into the wall. A continuation of the cedar volume, the extrusion provides a work surface while shading the window from the summer sun. The depth captures the southern view back to the original shade structure, one of the main inspirations for the design.
The more public area of the home has an open floor plan that transitions out to the patio. The patio is enclosed by the cedar rain screen on the east and west but opens north to a view of the Blue Mountains. The rain screen offers protection from the sun and wind while providing filtered light and animated shadows.
美国Hozho住宅外部实景图
美国Hozho住宅外部门口实景图
美国Hozho住宅内部实景图
美国Hozho住宅内部局部实景图
美国Hozho
住宅平面图
美国Hozho住宅剖面图
美国Hozho住宅正面图
美国Hozho住宅分析图
美国Hozho住宅平面图
{{item.text_origin}}

