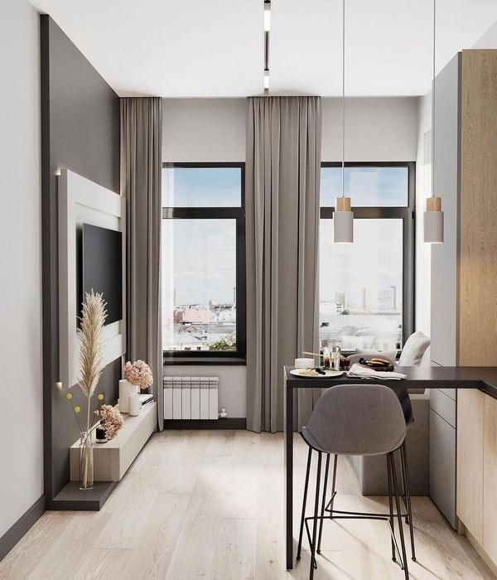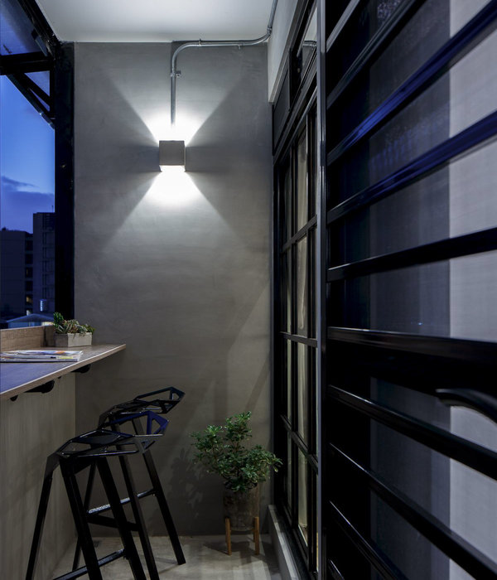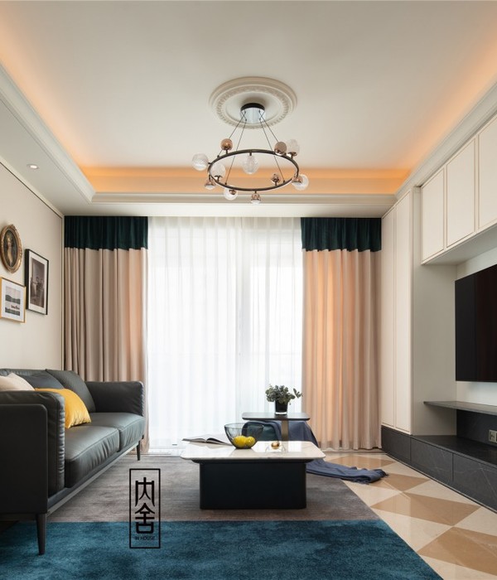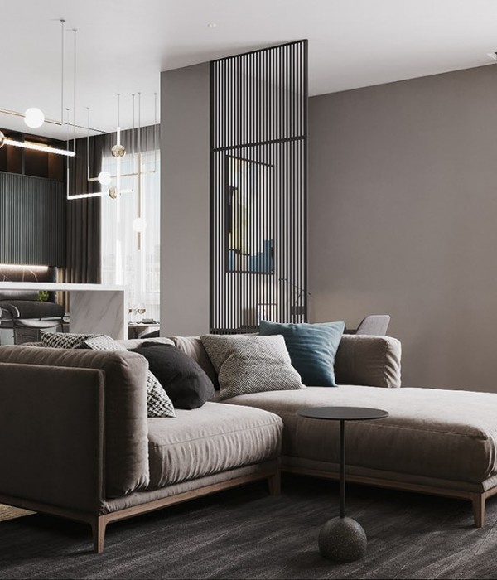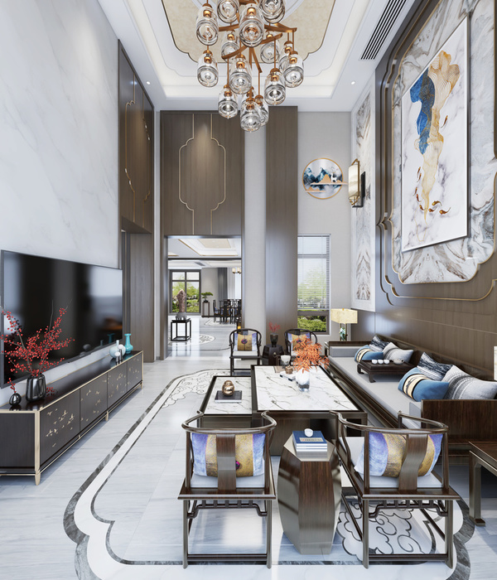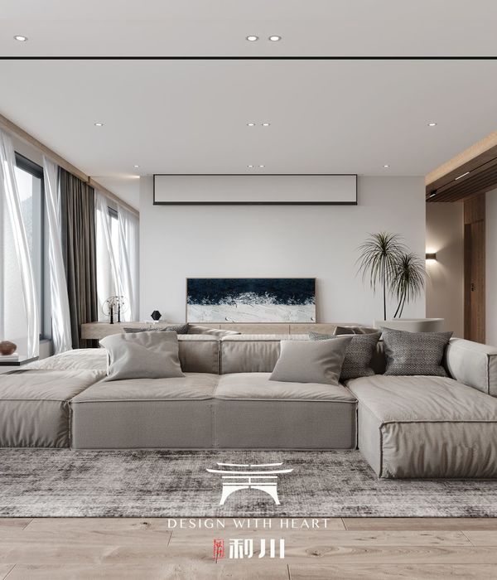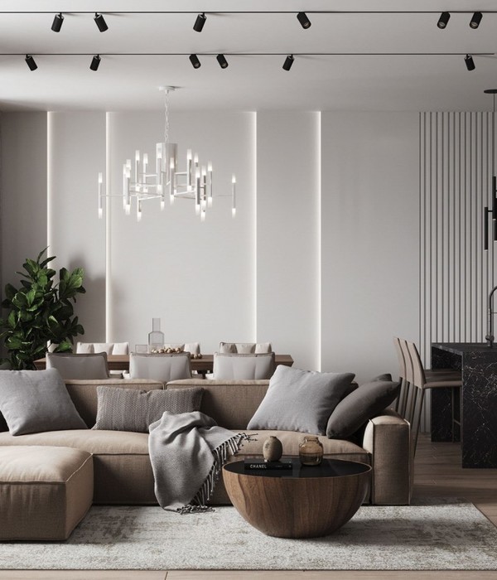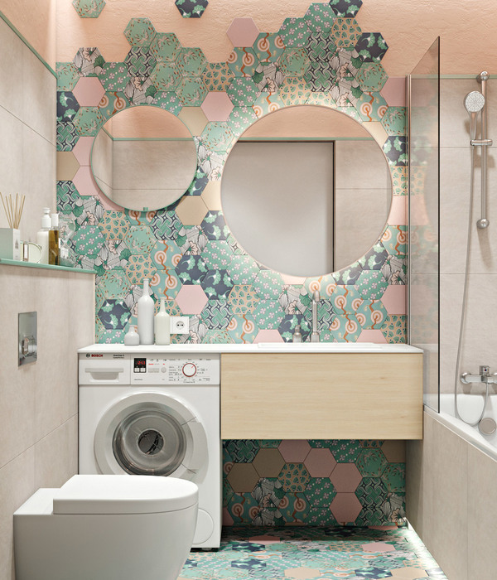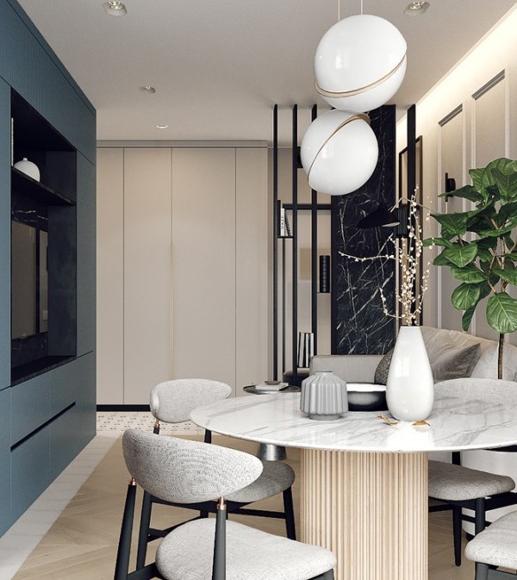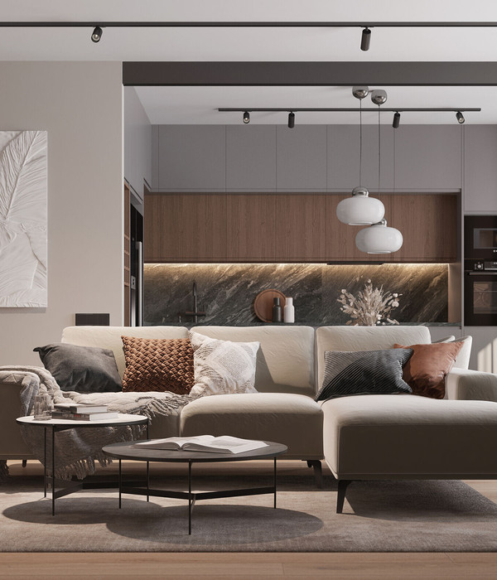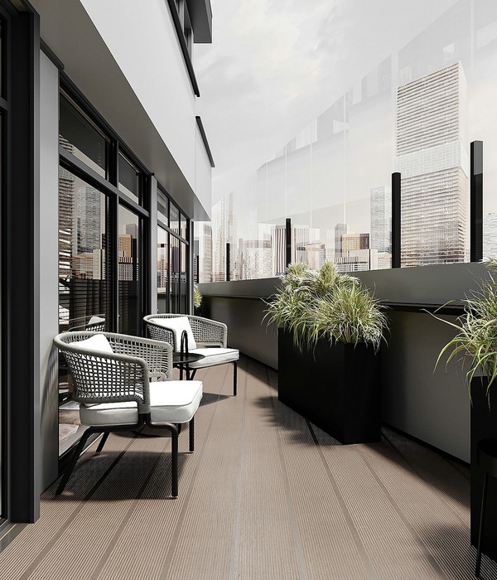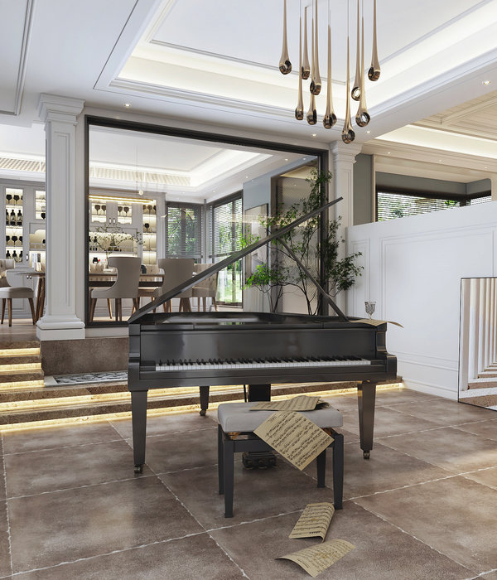Located in a narrow, elongated lot, Parhuis corresponds the usersвҖҷ need of having a private space by separating the building purposes with clear function of public area at the front and private area at the back. Having longer side facing east and west sun is seen as a design challenge with potentials rather than as constraints, therefore, secondary wooden skins are placed in the west faГ§ade to reduce sun heat and radiation. The dynamic placement of secondary wooden skins making Parhuis, a house full of flowy and playful spaces, created by twist and elements of surprise given by spatial elements, with the context of seamless indoor-outdoor to increase health and mental well-being.
The overall massing of the buildings denote to a response where clear spatial adjustment of private, public, and service area becomes the main program of the house, having each activity being uninterrupted especially in todayвҖҷs condition where home remains important as users tend to stay longer at home than before.
The house programming relates current situation where interaction is limited due to health and safety. In Parhuis, exterior partitions also help to distribute natural lighting dynamically, sewing the segmented programs in unity by the massing. Parhuis is formed by two separated main building masses joined by a floating bridge, where the front building serves as public area for guests and the back building for private spaces, while the inner courtyard leaves a negative open space for the nature to puncture the interior space with light, air, water, and vegetations.
The inner courtyard bridge also gives a spatial experience where the private space of the family at the second floor, while responding diagonally against the axial constraint following the sun paths. Filled with abundant natural lighting and air circulation, making Parhuis is a healthy home that also features energy-saving advantages through passive house approach. Additionally, master bedroom of #parhuis is added a mezzanine level for working space, saving time for work-from-home situation with warm wooden elements and bright interior space. вҖғ
{{item.text_origin}}

