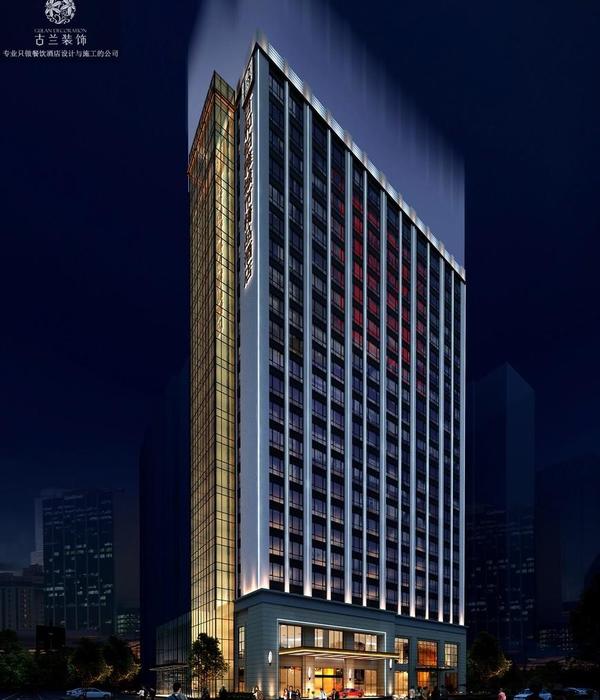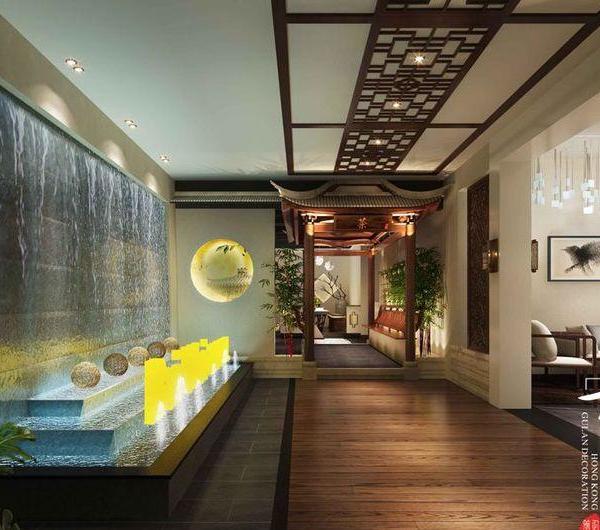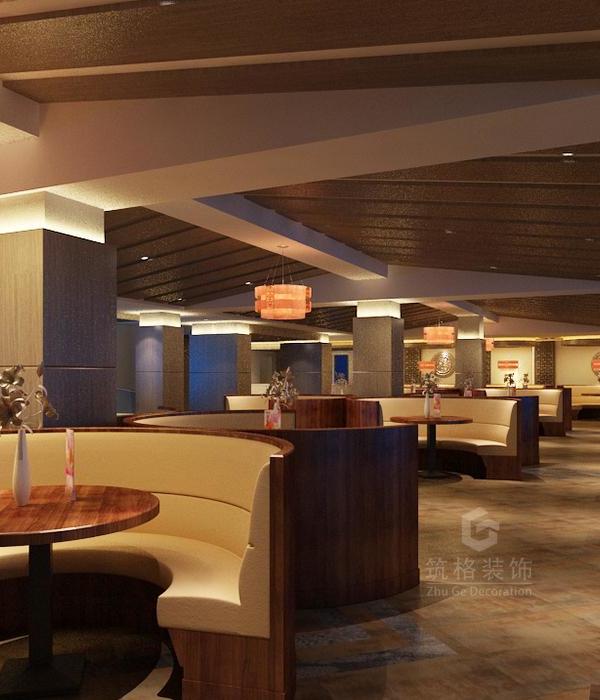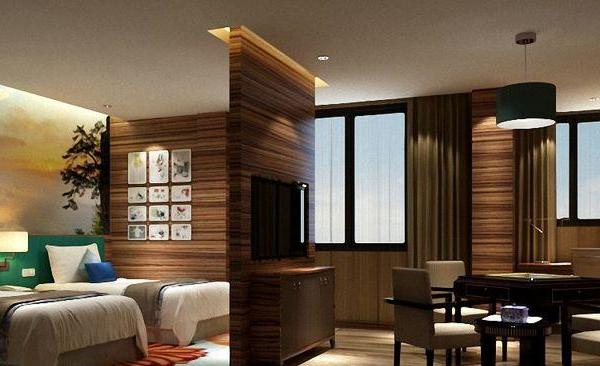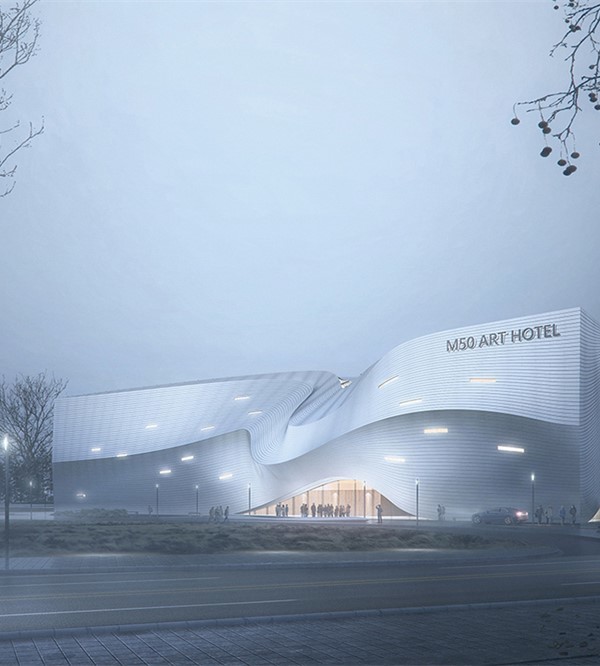Gensler and Landry’s Development completed The Post Oak Hotel at Uptown Houston to dramatically raises the standard for luxury, elegantly ensconced within a soaring vertical mixed-use tower.
The journey begins upon entry with the spectacular two-story atrium lobby with seemingly acres of statuario marble. A mesmerizing custom-designed chandelier, inspired by the Dubai Opera House, shimmers with 15,719 cascading crystals. A two-story glass wall reveals the sparkling waters from the pool beyond the concierge counter. This tropical oasis is made complete with modern chaise lounges, Baja ledges, and private cabanas surrounded by swaying palm trees.
Wanting to push the boundaries of luxury, a two-story Rolls-Royce showroom was seamlessly wrapped around a sculptural white marble and polished chrome spiral staircase. Located in the East Pre-function area, the showroom stands across from the Grand Ballroom, which accommodates 900 guests, and is the largest ballroom in Houston’s Uptown and Galleria areas. Like the Grand Ballroom, The Post Oak Ballroom features nature-inspired carpet and custom-designed chandeliers. The hotel also offers an additional 12,000 square feet of leasable office space designed with hospitality-like finishes, inclusive of a stone elevator core.
The Post Oak’s dining options offer a dichotomy of design with their strong masculine and feminine influences. The dark, mysterious look of H Bar takes inspiration from luxury car interiors, while the light, airy Bloom & Bee features Venetian plaster walls, pink velvet chairs and handblown glass plates inspired by Dale Chihuly. Nearby, Bouchée Patisserie’s light and vivacious space is full of charming details, like the custom shelving emblazoned with macaroons. Handblown opal bubbles of glass swirl along the ceiling like foam at the top of a perfect cappuccino.
Design: Gensler and Landry’s Development Contractor: Tellepsen Photography: Andrew Bordwin
8 Images | expand images for additional detail
{{item.text_origin}}


