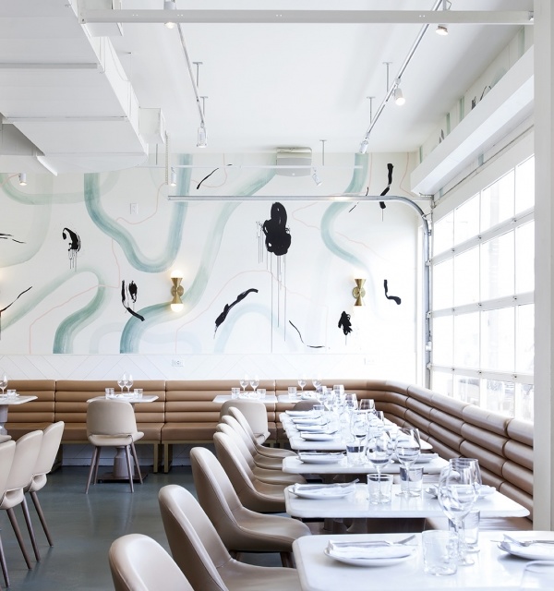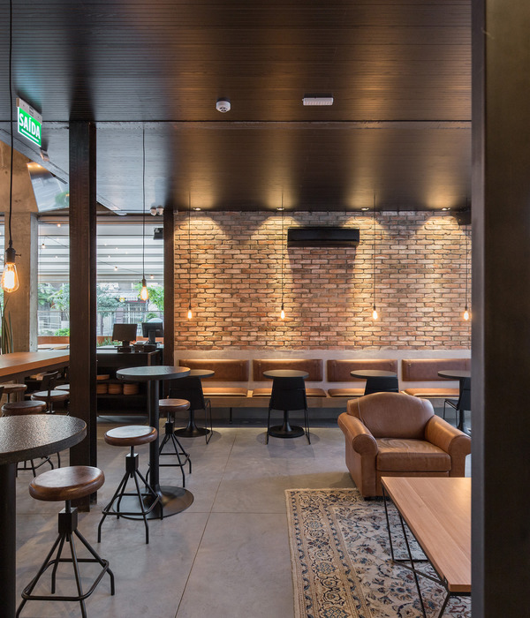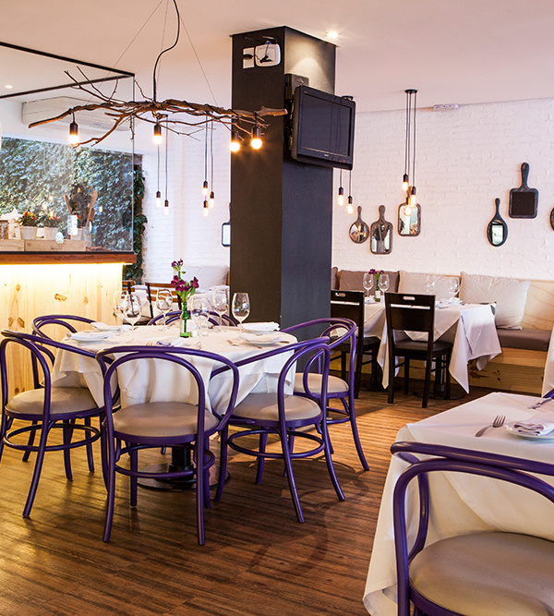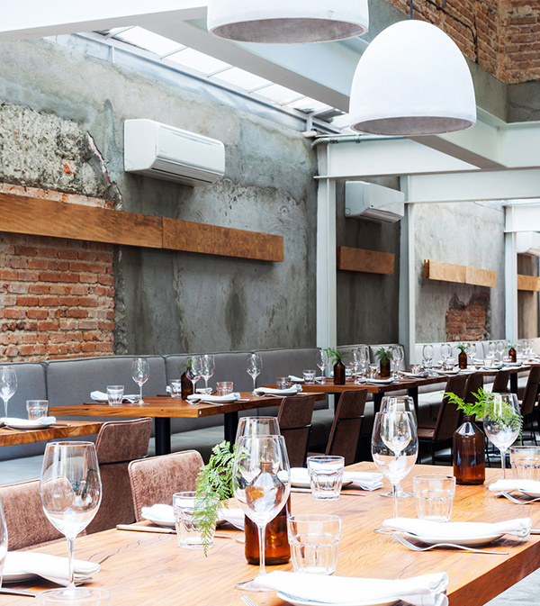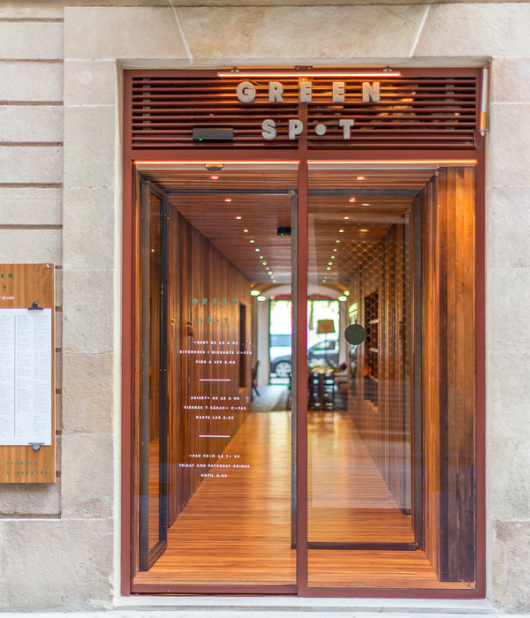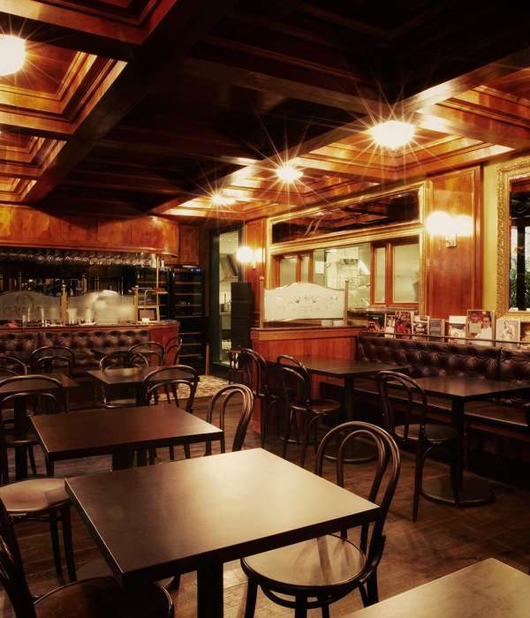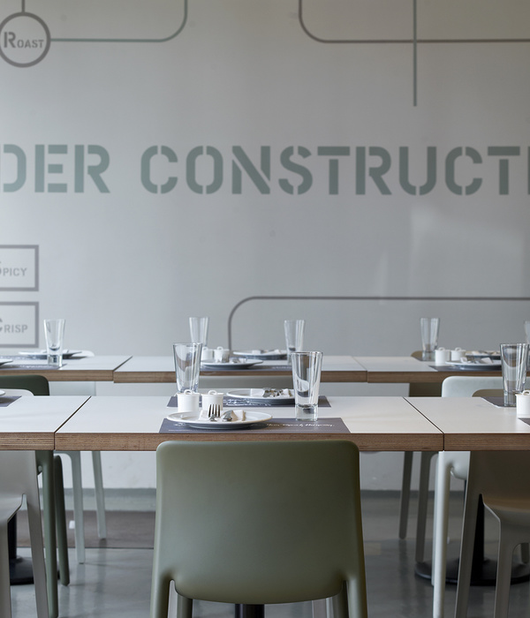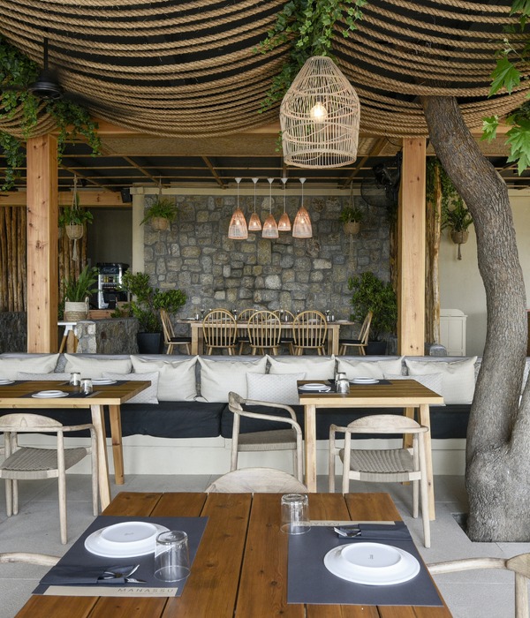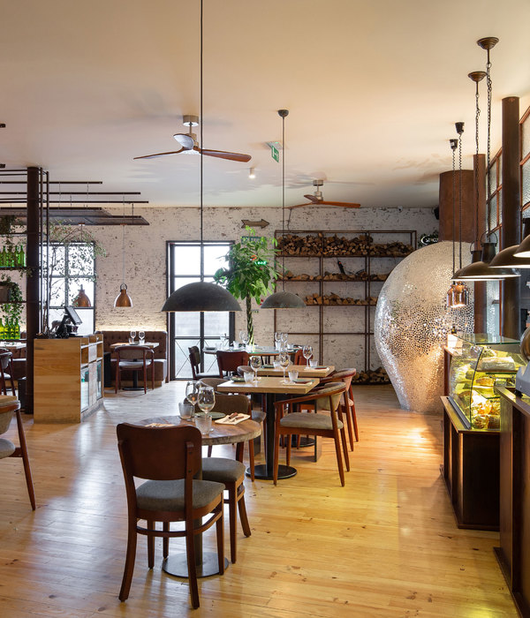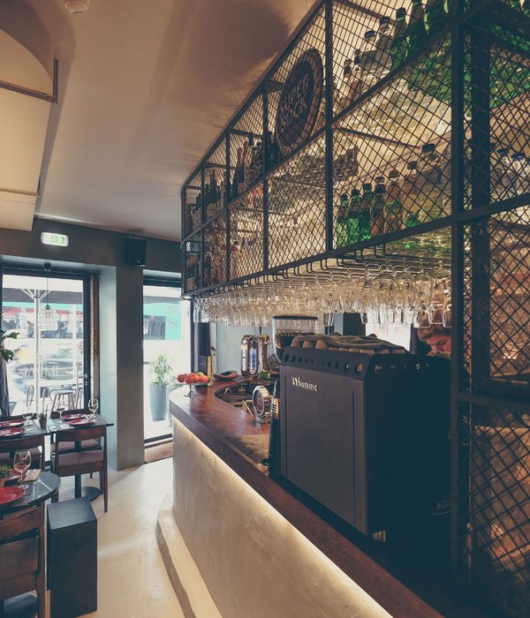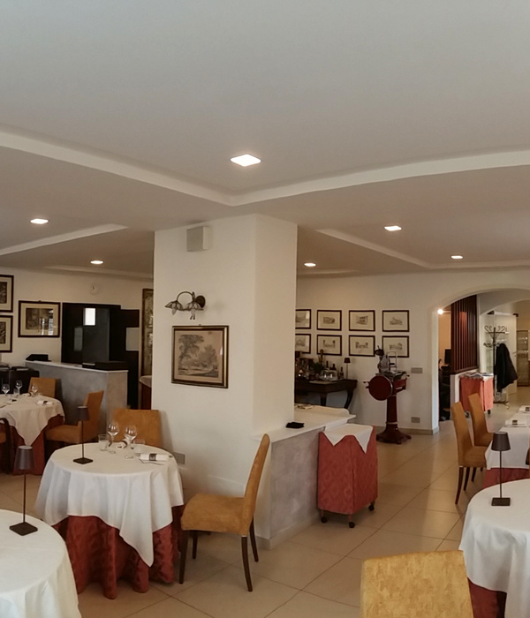Architects:ARQBR Arquitetura e Urbanismo, BLOCO Arquitetos, Estúdio MRGB
Area:2276 m²
Year:2022
Photographs:Joana França, Julia Totoli
Authors: Igor Campos e Hermes Romão (Estúdio MRGB); André Velloso e Eder Alencar (ARQBR); Daniel Mangabeira, Henrique Coutinho e Matheus Seco (BLOCO Arquitetos)
Coordination: Julia Huff e Victor Machado (BLOCO Arquitetos)
Team: Filipe Bresciani, Lorena Leonel, Máwere Portela (Estúdio MRGB); Izabela Brettas, Vitor Brum, Mariana Castro e Victor Itonaga (ARQBR); Luis Alcântara, Caio Nascimento e Marcos Cambuí (BLOCO Arquitetos)
Construction: Grupo Orion + Rotacon Construtora
Metal Structure: Eduardo Azambuja / Gardel Borille
Landscape: Jardins de Cerrado e Claudia Pellicano
City: Brasília
Country: Brazil
The "Na Praia" complex was designed as an entertainment center on the edge of Paranoá, the artificial lake that surrounds the Plano Piloto of Brasília. However, public and direct access to the lake is still very limited, despite recent efforts by the government to improve the waterfront. The uniqueness of "Na Praia" is therefore supported by the intention to definitively appropriate part of the immense water mirror that borders the protected urban project and transform it into a kind of "coastline" in the Federal Capital.
Part of the constructions in the complex is scenographic because they have a temporary nature, with their duration limited to the events calendar. Their design is connected to the creation of "scenarios" whose themes change each season. The other part of the complex consists of fixed infrastructure and permanent buildings. In order to design the permanent portion, aiming to enhance the bucolic scale of the city without altering its character, the company responsible for the project was willing to select and hire architecture firms that, in their understanding, were aligned with these principles. Therefore, the architecture firms BLOCO Arquitetos, Estúdio MRGB, and ARQBR were invited to develop some of the architectural projects that constitute the "fixed" part of Na Praia.
The Beach Tent project was assigned to BLOCO Arquitetos, the Access Pavilion to Estúdio MRGB, and the Shop and Cafés, Gastronomic Village, and Bar were assigned to ARQBR, completing the gastronomic complex of the park.
Preliminary conversations and discussions among the architects resulted in some premises that guided the development of their respective projects, aiming to establish, while respecting individual design approaches, solutions that expressed austerity and unity in the built ensemble. This was achieved through the adoption of a contemporary architectural language, using sustainable materials integrated into an agile and rational construction system capable of addressing the various demands of the different stakeholders involved in the process. The main constraints for the choices made in this phase were the extremely short construction timeline (100 days) and the relationship between the budget and the availability of materials and labor at that time. Thus, a metal structure primarily composed of welded tubular profiles was selected as the most suitable construction solution considering the constraints, cost limitations, and available time for the project execution. Natural bamboo was chosen for creating shading elements, ceilings, or specific structural uses.
Similarly, it is worth highlighting the valuable contribution of the landscaping project in creating unity at Na Praia. The majority of native trees were preserved, while other cerrado tree species were introduced in combination with exotic vegetation and palm trees that adapted well to the local climate. Developed by architects Mariana Siqueira and Cláudia Pellicano, the various landscaped areas and the creation of pathways were responsible for enhancing the landscape design and, particularly, the connection between the designed buildings.
Acesso Pavilion | Estúdio MRGB.
The initial impression of visitors at "Na Praia" is shaped by the apprehension of spaces and experiences obtained while moving through the Access Pavilion designed by Estúdio MRGB. In this regard, the office sought a design that is "simple and austere, whose horizontal character, like the iconic works in the city of Brasília, subtly affirms its discreet presence in the landscape." The building's main function is to welcome visitors and guide them to explore the various attractions of the complex. With a frontage of 42 meters, a depth of 15.50 meters, and a height of 4.5 meters, the Access Pavilion takes advantage of the low impact on foundations resulting from the use of steel, allowing the structure to be built on a large raft foundation. The rhythm and cadence that express the architectural language of the building are established by the strict modulation of the structure, with spans of 3.5 meters and 7.0 meters internally in the longitudinal direction, 4.25 meters transversely in the sections adjacent to the front and rear facades, and 7.0 meters in the central span, also in the transverse direction.
The side walls and the brises designed with the intention of incorporating bamboo as the main closing and sealing element create the intended beach atmosphere desired by the developers of Na Praia. Similarly, the ceiling of the Pavilion, consisting of linear bamboo pieces, allows for the filtering of light, filling the central section of the pavilion with diffuse natural lighting. This is achieved through the use of translucent compact polycarbonate coverings located in the roof, central span, and throughout the entire building. Regarding the program and requirements, the building houses the ticket office, restrooms, support spaces, and a VIP room. The enclosures of these areas were mostly made of marine plywood, with the exception of wet areas that required additional installation infrastructure.
The main intention of the project was to awaken in users a wide range of sensory aspects resulting from the combination of the structural rigor, subtle lighting, and the rusticity of bamboo as the primary material shaping the project's materiality.
Store and Cafés, Gastronomic Village, and Beer Bar. | ARQBR
The building housing the store and cafés utilized a metal structure. In the floor plan, there are 7 spans of 5 meters in the longitudinal direction and 2 spans of 6.5 meters in the transverse direction, resulting in a modular layout of 5 x 6.5 meters that guides the organization of the internal spaces. The structure, painted in white, contrasts with the natural bamboo, which is present in the ceiling, the entrance doors to the store, and the brises.
The buildings in the Gastronomic Village, which house food-related operations, follow the same materiality pattern as the store and cafés. In this case, however, the structural spans are different, resulting in modules of 4 x 8 meters. The design of the beams that span the 8-meter spans is also different, as flat triangular trusses were necessary for this span.
The Beer Bar stands out for its use of bamboo as the sole structural element. The entire structure is generated from the composition of triangles, which form beams and pillars, creating a cohesive structural assembly that connects to the ground without touching it. This is achieved through rebar rods anchored in small concrete bases.
The rationality applied in the choices of structures and construction processes was aimed at associating the intended "beach ambiance" for the village through the use of natural bamboo, as desired by the festival's creators. Finally, the Store and Cafés, Gastronomic Village, and Beer Bar, located around a square that welcomes visitors, are interconnected through materials and scale, emphasizing the human dimension that characterizes the architecture and urbanism of Brasília.
Beach Tent | Bloco Arquitetos
The Beach Tent was designed to accommodate a restaurant, bar, kitchen, an area with showers for beachgoers, and public restrooms. Within the complex, it is the closest building to Lake Paranoá, located at the lowest elevation of the entertainment complex, as the natural topography gently slopes towards the lake. Therefore, the project was also conceived to serve as a visual landmark for a portion of the ensemble.
A basic structural grid of 3.00m x 3.50m was defined to accommodate the necessary variations in clear spans for the different programs of the building. The same section of 12x12cm for the metal profile was used for most of the beams and columns, while the bathroom and kitchen areas utilized larger metal beams to achieve clear spans of up to 7m. In the central area of the dining hall, the 6-meter span is achieved through a traditional gable roof structure with transverse structural elements and bracing made of metal pieces with the same section as the columns. The roof of the dining hall functions as a natural "exhaust" for hot air through cross ventilation between the open gables on the west and east sides, aligned with the prevailing winds in Brasília. Its ridge, the highest point of the construction, reaches a height of 8.80 meters, making its shape serve as a visual landmark within a predominantly low-rise, single-story building ensemble. Its function as a "reference point" in the landscape can also be observed from the water mirror of the lake.
Natural bamboo was used in various ways, including ventilated brises or ceiling shading, open pergolas, pergolas covered with glass, and finishes for ceilings under insulated tiles. Lightweight enclosures made of cementitious boards or plasterboards define the enclosed spaces. The sand used in the "scenic" landscaping near the lake was also used as a flooring material for part of the dining hall. In that area, the placement of tables alternates between covered and uncovered areas, arranged directly on the sand or on concrete floors.
{{item.text_origin}}

