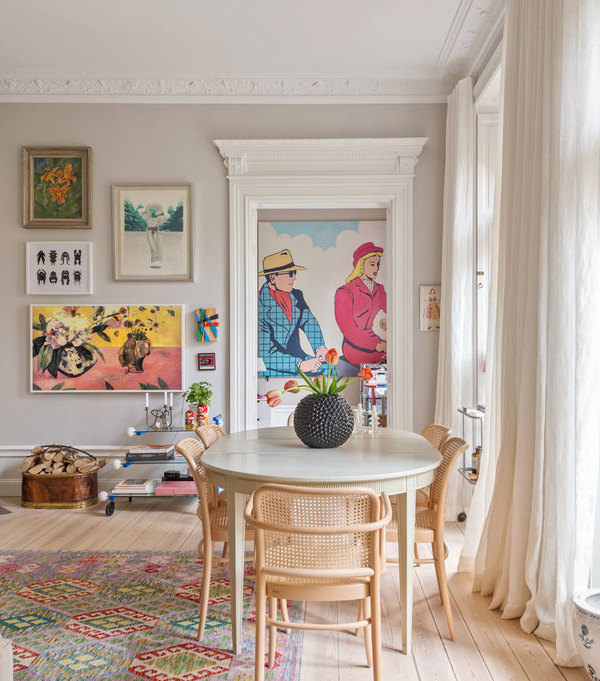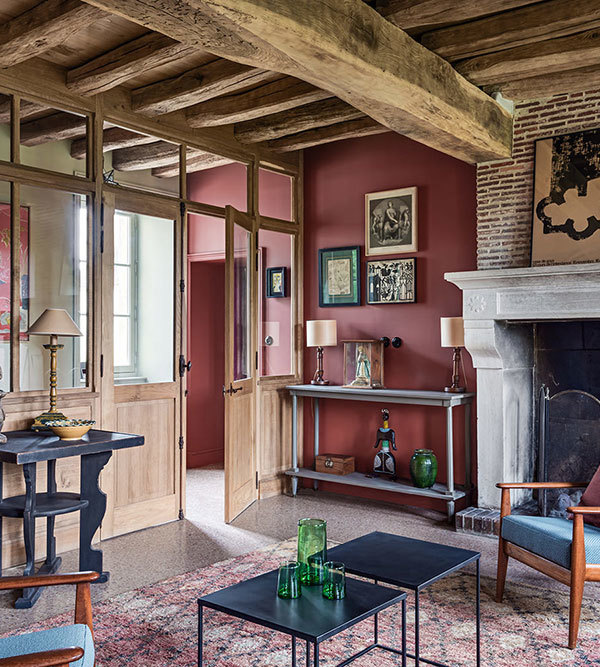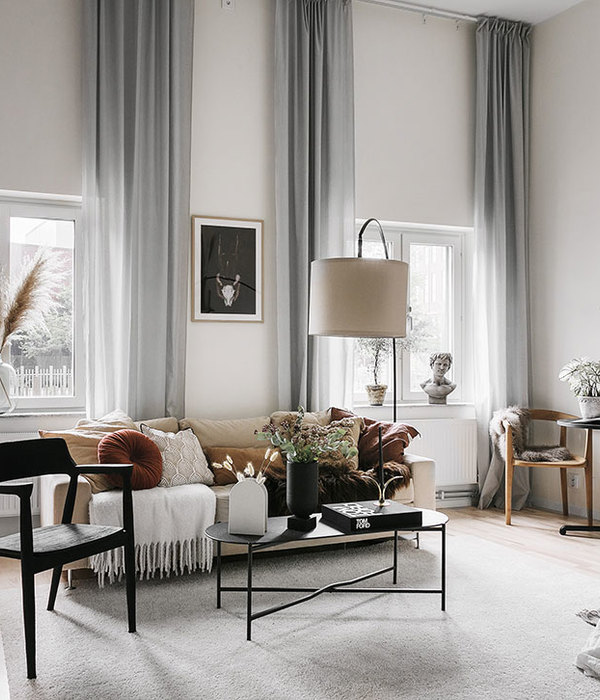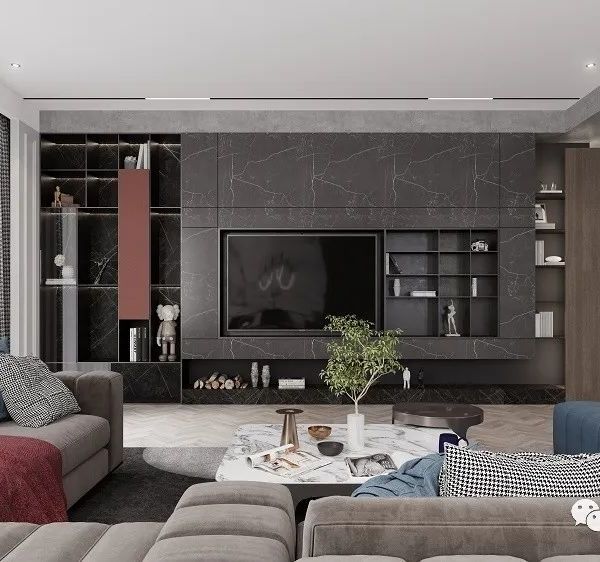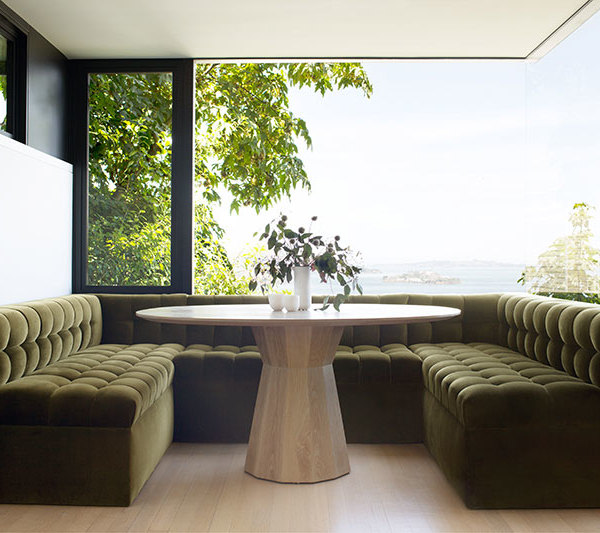- 项目名称:杭州风雅钱塘三室两厅 | 开放互动的家居空间设计
- 项目地址:浙江杭州·风雅钱塘
- 户型:三室两厅
- 项目类型:硬装设计,软装宅配
- 餐厅:餐厅看向客厅
- 餐厨区:LDK一体化设计,将公区极尽可能敞开,开放流畅的空间内保持功能合理安放的次序性。开放式厨房融入岛台兼吧台的多功能配置,圆形餐桌聚焦中心动线,高互动性下的功能区保有怡然自得的空间状态。
F L Y
D E S I G N
潘邸
发掘空间的变量,一改闭塞狭小的空间进行扩容,限定下的框架内进行拓展,以开放性与互动性重新定义家居空间感受。低楼层与多面落地窗,光的互溶、空间的自洽得以最大限度地延展。室内外景色共融共生,酣享家居生活中的自然与从容。
Explore the variables of space, expand the confined and narrow space, and redefine the feeling of home space with openness and interactivity within the limited framework. The low storey high and multi-faceted french window maximize the mutual dissolution of light and the self consistency of space. The indoor and outdoor scenery blends and coexists, enjoying the natural and calm lifestyle of home.
玄关
看向餐厅
View FromThPorch
To The Dining Room
客厅/The
Living Room
客厅/The
Living Room
客厅/The
Living Room
温柔的珍珠白作为色彩主基调,局部以石材、木纹等自然元素点缀,落地窗景内外应和,发挥空间所长将窗景极尽可能呈现于公区,光感的交互、空间的通透、居所的灵气,感受自然造物与人居美学的隽永羁绊。
The soft pearl white is the main tone of color, partially embellished with natural elements such as stone and wood grain. The french window should be harmonious both inside and outside the scene, giving full play to the advantages of space to present the window scene in the public area as much as possible. The interaction of light sense, the transparency of space, the aura of the residence, and the meaningful fetters of natural creation and residential aesthetics can be felt.
客厅/The
Living Room
客厅/The
Living Room
客厅/The
Living Room
工作区 / Workspace
借以功能的移位、空间的置换焕发家居活力。原客厅狭小、书房封闭利用率低,将两者功能融为一体空间,客餐厅落地窗优势完美发挥,公区通透敞亮。工作区位于沙发后方,不做割裂的划分让空间尽显松弛感。
By shifting functions and replacing spaces, we can revitalize our homes. The original living room is narrow and the study is closed with low utilization rate. The two functions are integrated into a space. The advantages of french window in the guest dining room are perfect, and the public area is transparent and bright. The workspace is located behind the sofa and is not divided into sections, giving the space a sense of relaxation.
餐厅看向客厅
View FromThDining Room
To The Living Room
餐厅看向客厅
View FromThDining Room
To The Living Room
客厅/The
Living Room
具备空间的纯粹与功能性的复合型空间,在家居习惯与视觉体系中找寻平衡。需要观影时可推动移门,平日只呈现展览区一隅,保有空间的克制与雅致,通过不同需求下的形式可变性营造家居美感的趣味性。
A composite space with both purity and functionality, seeking a balance between home habits and visual systems. When you need to watch a movie, you can push the sliding door to only present a corner of the exhibition area on weekdays, maintaining the restraint and elegance of the space, and creating a fun home aesthetic through the variability of forms under different needs.
客厅/The
Living Room
客厅/The
Living Room
客厅看向餐厅
View FromThLiving RoomTo TheDining R
餐厨区/ Dining And Kitchen Room
LDK一体化设计
将公区极尽可能敞开,开放流畅的空间内保持功能合理安放的次序性。开放式厨房融入岛台兼吧台的多功能配置,圆形餐桌聚焦中心动线,高互动性下的功能区保有怡然自得的空间状态。
The integrated design of LDK will open up the public area as much as possible, maintaining the order of functional placement in an open and smooth space. The open kitchen integrates a multifunctional structure of an island counter and a bar counter, with a circular dining table focused on the central movement line. The functional area under high interactivity maintains a comfortable spatial state.
餐厨区/ Dining And Kitchen Room
餐厨区/ Dining And Kitchen Room
餐厨区/ Dining And Kitchen Room
餐厨区/ Dining And Kitchen Room
主卧Master Bedroom
同一元素进行不同尺度的演变,应用在各个区域下呼应空间的整体性。背景墙以线条与层次感的叠级进行的多次绘写,与玄关、客餐厅的造型相互应和。阳台纳入主卧增加空间进深,床尾整面衣柜强化储物,尺度感与功能性平衡的恰如其分。
The same element undergoes evolution at different scales and is applied to correspond to the overall spatial integrity in different regions. The background wall is depicted multiple times with overlapping lines and layers, complementing the design of the foyer and dining room. The balcony is incorporated into the master bedroom to increase space depth, and the entire wardrobe at the end of the bed enhances storage, achieving a balance between scale and functionality.
主卧Master Bedroom
主卧Master Bedroom
主卧Master Bedroom
女孩房
/ Girl’sroom
以温润柔和的色彩为序,展开女孩房的温馨与浪漫。木质元素与低饱和粉色在珍珠白的空间下营造孩童的烂漫国度,不定性的空间布局为孩子的成长提供灵活的可调整空间,就让需求伴着时间慢慢注入新的活力。
Starting with warm and gentle colors, unfold the warmth and romance of the girl’s room. Wooden elements and low saturation pink create a romantic country for children in a pearl white space. The uncertain spatial layout provides flexible and adjustable space for children’s growth, allowing demand to slowly inject new vitality with time.
女孩房
/ Girl’sroom
女孩房
/ Girl’sroom
女孩房
/ Girl’sroom
原始图
平面图
设计机构/菲拉设计
Designer Department /FLY DESIGN
项目地址 /浙江杭州· 风雅钱塘
Project address / Zhe Jiang · Hang Zhou
户型 / 三室两厅
Door Model/
Three rooms and Two halls
面积 / 144Square Meters / 144
项目类型/硬装设计,软装宅配
Project type / Hard decoration design, soft decorationhouse configuration
{{item.text_origin}}

