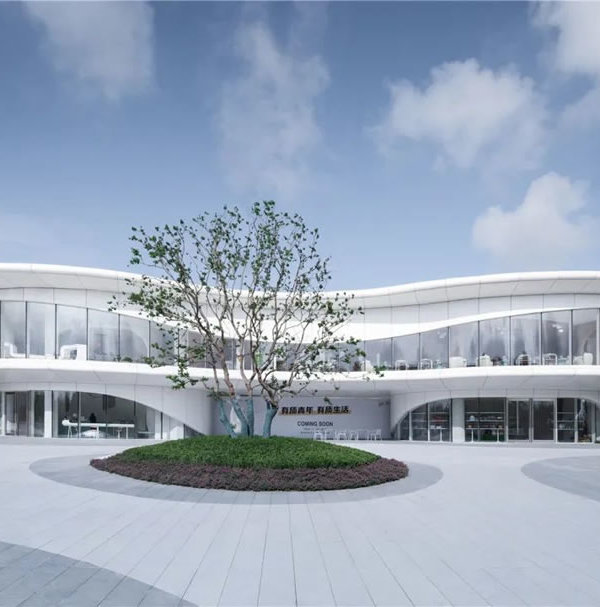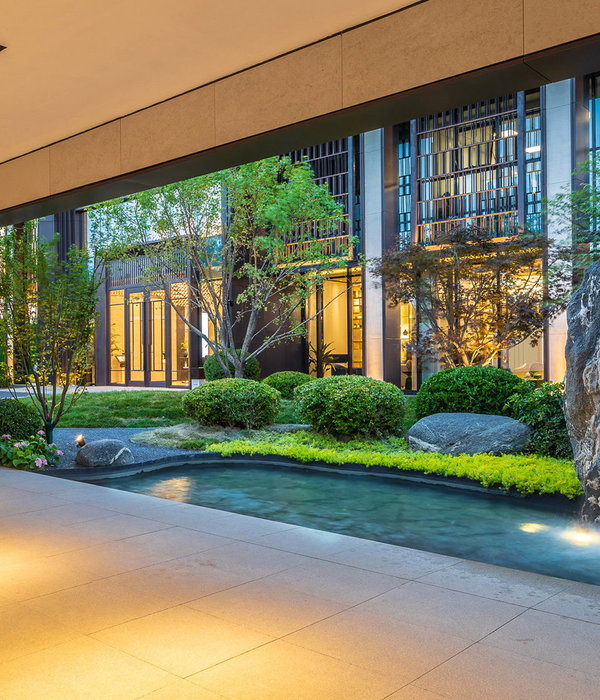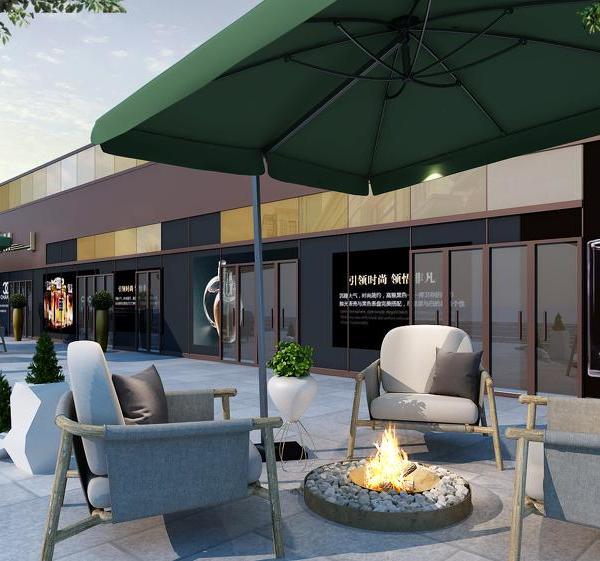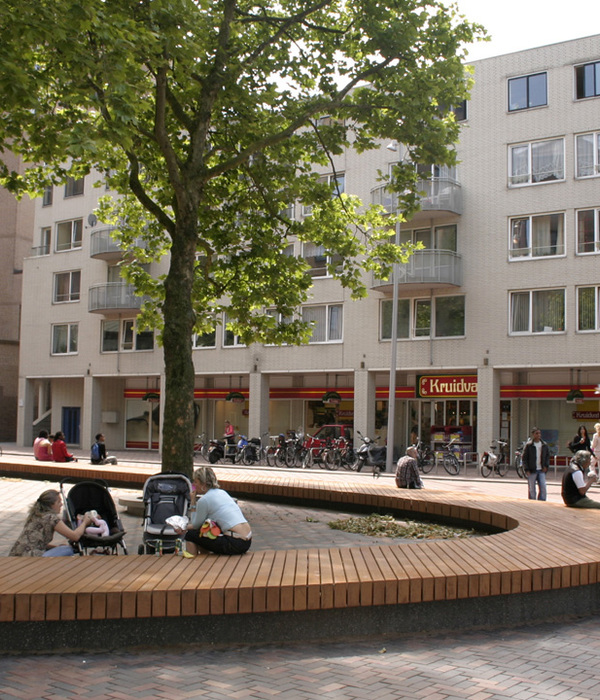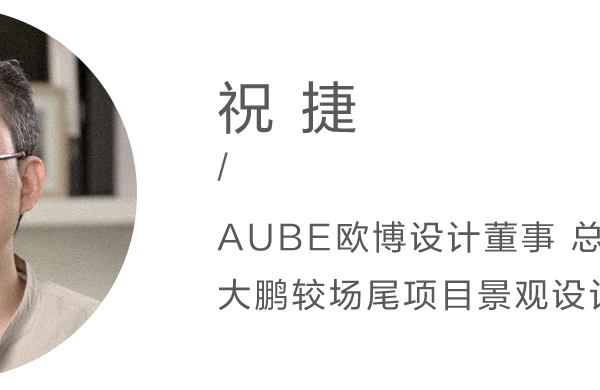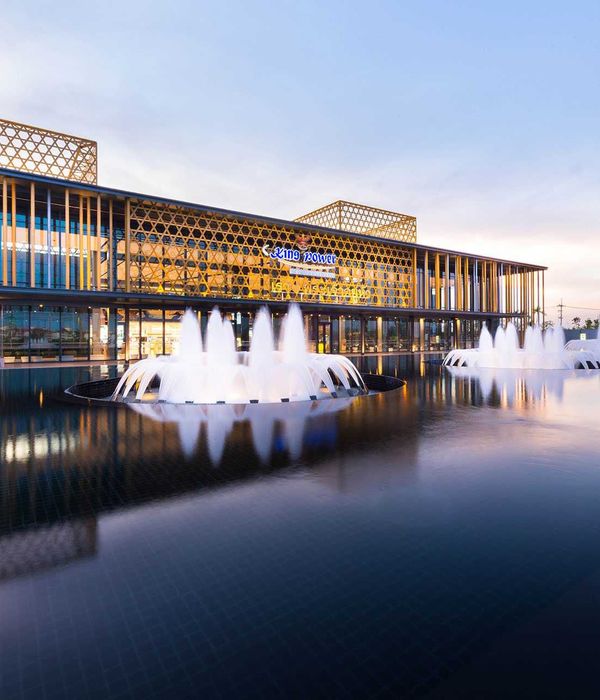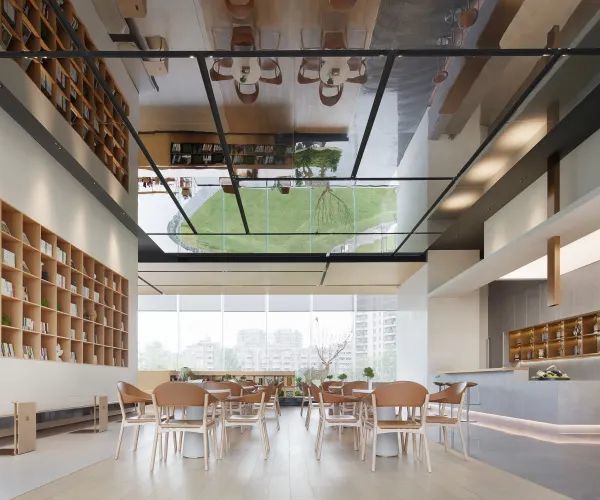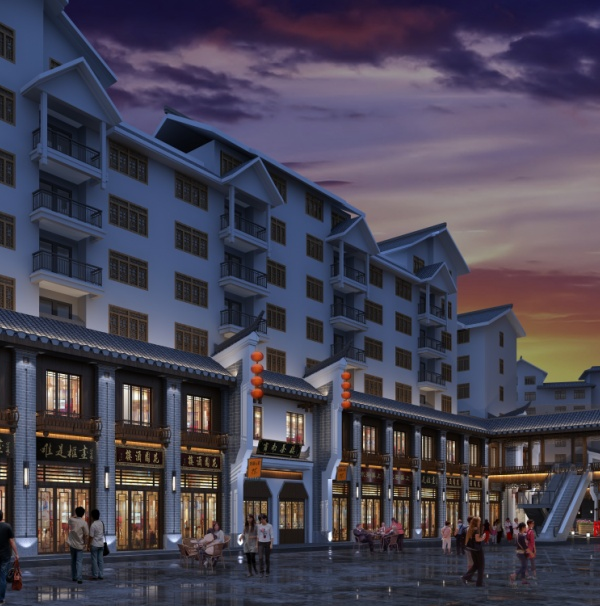荷于景观:每个人心中都有一扇窗,望向对理想生活的憧憬,在那扇窗里,有乐趣、有梦想,还有美好的生活。
WATERLILY Design Studio: There is a window in everyone’s heart, looking forward to the vision of the ideal life. In that window, there are fun and dreams, and a good life.
当 90 后的年轻人逐渐成为居住产品主力客群的时代,年轻化的本质在时代下,会如何去定义新的生活方式及对居住环境有何新的诠释?我们认为「多元的生活造就有趣的灵魂,而灵魂创造了有趣的生活故事。」向往着近在咫尺的美好生活环境及触手可得的有趣故事,这可能是新生一代对于新时代景观的憧憬与意义。
When the young people born in the 90s gradually become the main customer group of residential products, how will the nature of youthfulness define a new lifestyle and new interpretation of the living environment? We believe that diverse lives create interesting souls, and souls create interesting life stories.
01 项目背景 Project background
|初遇与展望 |First meeting and prospect
项目坐落于杭州市拱墅区,紧邻美丽的江南运河,依托约建面约 43 万方城市地标综合体整体规划。融创运河印可享建面约 7 万方的开放式商业街区及建面约 2 万方的“城市绿洲”,以“链接精彩、艺术潮流、活力沉浸、当代国际、简奢风尚”五大场所精神,引领城市无界复合生活。作为一个如此大规模商业综合体未来商业街区的示范区,将永久提供人群使用,我们思考着如何打造一个具有新时代景观意义的商业及居住空间。
The project is located in Gongshu District, Hangzhou, close to the beautiful Jiangnan Canal. It relies on the overall planning of an urban landmark complex with a construction area of about 430,000 square meters. Sunac Canal Seal can enjoy an open commercial block with a construction area of about 70,000 square meters and an “urban oasis” with a construction area of about 20,000 square meters.▼鸟瞰效果图 A bird’s eye view of the effect
|创造与新生 |Creativity and Rebirth
「创造与新生」,这两个词汇可以说是贯穿了整个项目的精随。项目本身为一改造项目,在项目初探阶段,我们明确的目标就是突破既有的高墙,建立一个友好的形象界面,将人与生活和整个商业相互交织,让人可以很自然的进入到场地里头,呈现“欢迎”的姿态,展现对新生代未来生活美好的实践态度。
“Creation and Rebirth”, these two words can be said to be the essence of the whole project. The project itself is a renovation project. In the preliminary stage of the project, our clear goal is to break through the existing high walls, establish a friendly image interface, and interweave people, life and the entire business.
▼商业外摆呈现包容性使人与商业和谐交流 The inclusiveness of the commercial pendulum enables people to communicate with the business
原本场地空间是个围墙包围的封闭形式,切割了场地与外界的串联,在高差的处理上利用台阶结合绿化、休憩与互动装置。视觉的提升、开放的态度,自然的呈现出”欢迎”的场地态度。
本次項目中涵盖了现有各样的场地限制条件,包含 1.6~2M 的高差与现有的井盖、管线等因素,研发设计团队协力克服困难点并一一进行突破,充分考虑了现状及未来生活使用的可能性。
The original site space is a closed form surrounded by walls, cutting the connection between the site and the outside world, and using steps to combine greening, rest and interactive installations in the treatment of elevation differences. The visual enhancement and open attitude naturally present a “welcoming” venue attitude.
This project covers all kinds of existing site restrictions, including 1.6-2m height difference and existing well cover, pipeline and other factors. The R&D and design team worked together to overcome the difficulties and make breakthroughs one by one, fully considering the current situation and the possibility of future life and use.
02 设计思考 Design thinking
|融合与串联 |Fusion and tandem
运河印项目是融创关于售楼业态的一个新的实践,打造全新的场景系统。这个系统集合了:一个集美好社群生活的体验馆、一个有态度的品牌设计师快闪店、一个优秀的联合社区、一个年轻化的时代 IP。设计的关键词则定为:年轻、有趣、热闹、舒适。
Sunac Canal Seal is a new practice of Sunac on the sales format, to create a new scene system. This system integrates: an experience store with beautiful community life, a pop-up store with attitude of brand designers, an excellent united community, and an IP of the young age. The key words of the design are: young, interesting, lively and comfortable.
景观充分的融合建筑及室内的概念,立面形象处理延续建筑立面的”盒子”,充分运用其开口及大面积开窗等调性,利用”框”的概念串联,相互的视觉融合保证一个活力、有趣的立面效果,而在城市介面上也起到很好的展示作用,有趣的布局希望展示年轻人对生活态度的一个新的诠释及呈现。
The landscape fully integrates the concepts of architecture and interior, the facade image processing continues the “box” of the building facade, making full use of its openings and large-area windows and other tonality, using the concept of “frame” to connect in series, and mutual visual integration ensures one Vibrant and interesting facade effect.
空间定义延伸室内的”灰空间”手法,达到室内与室外相互催化成一个延伸的场景。“快闪 x 展览”的模块是一个灵活多变,适配多种展陈方式的场景系统。在未来的运营中,通过与设计品牌和艺术家的合作,为项目带来持续的新鲜度和话题性。
The space definition extends the indoor “gray space” approach to achieve the mutual catalysis of indoor and outdoor into an extended scene. The module of “Flash x Exhibition” is a flexible scene system that adapts to a variety of exhibition methods.
03 设计实践 Design practice
|场景与价值 |Scenario and Value
主入口印入眼帘的是极具地标性的双环水帘雕塑,成功吸引视线并吸引人群驻足产生有趣的互动。原先中间的沥青车道阻断了视觉及流线,运用主题彩绘的方式将整体呈现出一个大广场的感受,使车道两侧的商业能很好的串连与交融,并运用弧形景观造型灯具增加仪式感,未来可作为主题商业街的空间使用。
The main entrance is the landmark double-ring water curtain sculpture, which successfully attracts the attention and attracts the crowd to stop and produce interesting interaction. The original asphalt lane in the middle blocked the vision and circulation, and the theme painting method was used to present the overall feeling of a large square, so that the businesses on both sides of the lane can be well connected and blended.
▼入口广场效果图 Renderings of the entrance square
▼入口广场造型灯呈现欢迎的姿态 The shape light of the entrance square presents a welcoming gesture
沥青车道使用”丙烯酸”喷涂彩绘的方式设计,展现年轻气息,成功的连结使用并激活了商业氛围。
The asphalt driveway is designed with “acrylic” spray painting, showing a young atmosphere, successfully connected and used and activated the commercial atmosphere.
双环造型水帘与车道中央的造型灯具相互呼应,并和室内入口的”花房盒子”在空间上相辅相成,展现动态与静态的美感交织,更重要的是成功吸引人群驻足与互动,可以持续不断发生有趣的故事。
The double-ring shaped water curtain echoes with the shaped lamps in the center of the driveway, and complements the “flower room box” at the indoor entrance in space, showing the beauty of dynamic and static interweaving.
▼双环数字水帘效果图 Double-ring water curtain effect
▼双环数字水帘营造趣味的互动场景 Double-ring water curtain creates an interesting interactive scene
静态上展现视觉聚焦及地标性,达到框中有景、景中有框的趣味感,动态上吸引各年龄层的人与其互动,找回年轻趣味的心。
由于场地高差条件,为了避免水流造成湿滑等安全隐患,特别设计订制了结合铺装、灯光的线性排水沟,能有效收水及兼顾美观。
Visual focus and landmarks are displayed statically, to achieve the sense of interest in the frame and the frame in the scene, and dynamically attract people of all ages to interact with them, regaining the heart of youthful interest.
Due to the height difference of the site, in order to avoid safety hazards such as slippery caused by water flow, a linear drainage ditch combined with paving and lighting is specially designed and customized, which can effectively collect water and take into account the beauty.
通过活力主题黄色飘带的串联,在立面上呈现活泼朝气,框架的结构也延伸出主题街道家具及互动装置,在这里可以尽情享受随处可坐下来的社交空间。
Through the series of vibrant yellow ribbons, the facade is lively and vigorous, and the frame structure also extends themed street furniture and interactive installations. Here you can enjoy the social space where you can sit down.
▼商业外摆效果图 Commercial external pendulum effect
▼年轻化的商业街区,生活事件发生地 A young commercial district, where life events take place
价值交换是场景连接的重要因素,阶梯式的木质温暖座椅、临建筑的外摆活动区,并分别预留了充足的活动举办空间及穿行流线。
▼外摆活动区效果图 Renderings of the outer swing activity area
通过装置与外摆的精心布局,室内外场景连动,在不同的角落停留皆有强烈的场地认同感,人们可以通过各种角度呈现各样变化的有趣景致。
Through the meticulous layout of the installation and the external pendulum, the indoor and outdoor scenes are linked, and there is a strong sense of site identity when staying in different corners, and people can present various interesting scenes from various angles.
潮流互动打卡墙体装置,除了吸引人群驻足、拍照,同时带入微亲子互动性,让年轻家庭对未来生活产生美好的憧憬及想象。
The trendy interactive clock-in wall installation not only attracts people to stop and take photos, but also brings in the micro-parent-child interaction, allowing young families to have a beautiful vision and imagination for the future life.
后场景观对于未来生活家园的质量呈现,设计方面植入先进的景观理念,打造拥有活力、浪漫、并且满足高质感、处处能社交的社区生活场景。
The backfield landscape presents the quality of future life homes, and the design is implanted with advanced landscape concepts to create a vibrant, romantic, and satisfying high-quality community life scene that can be socialized everywhere.
大树下的林下空间,温暖的木平台与灵活的吧台,摆放惬意的精致外摆,三两好友能够在这里互相寒暄,或拿着一杯咖啡依靠吧台谈笑风生,引导人们走进户外,慢下来、坐下来,感受有温度的生活体验。
The undergrowth space under the big tree, the warm wooden platform and the flexible bar, are placed with comfortable and exquisite exteriors, where three or two friends can exchange greetings with each other.
入户单元口突破消防登高面的限制,以曲折流线创造意境,带入温暖的休憩空间。重点打造尊贵的入户景观及精致的水景呈现。我们关注人的使用尺度,同时也注重高楼层的视觉感受。
The entrance to the residence unit breaks through the restrictions of the fire-fighting elevation surface, creates artistic conception with twists and turns, and brings into a warm rest space.
植物方面注重人的体验感,以舒适的林荫道、浪漫的花园感展现精致、清新的风格。
Plants pay attention to human experience, and show a delicate and fresh style with comfortable boulevards and romantic gardens.
04 匠心工艺 Originalityprocess|创造与追求 CreationandPursuit 在项目初期尝试各种形式的可能性,在确立设计方向之后,我们不断追求景观雕塑、装置、街道家具、造型灯具的形态、配置及使用性的可能,从人性角度思考如何呈现价值与场景交换的实践。
At the beginning of the project, we tried various possibilities. After establishing the design direction, we continued to pursue the possibilities of the form, configuration and usability of landscape sculptures, installations, street furniture, and modeling lamps.
▼前场设计过程展示 Front design process display
设计研发团队与雕塑公司齐心合作,在现场多次搭模确认尺度,并多次走访雕塑工厂。观察不同漆面在有无光照的情况下的色泽表现、重视材料之间的衔接工艺,在灯光的色温上也进行多次测试,关注日景及夜景的呈现,考虑各种实际生活场景需求,确保最终效果能最佳化的呈现。在植物方面及入户的安排布局体验上也进行了多方面考虑,希望呈现软景与硬景之间最和谐的存在。
The design and R&D team cooperated with the sculpture company to confirm the scale on the spot, and visited the sculpture factory many times. Observe the color performance of different paint surfaces with or without light, pay attention to the connection process between materials, and conduct multiple tests on the color temperature of the light.
▼施工过程 Construction process
05 理想社区 Theidealcommunity|未来与展望 FutureandProspect“AM”产品是融创基于主流客群年轻化的趋势,提出的全新生活主张。深刻洞察主流客群价值观念、生活方式、消费偏好和触媒习惯的变化,提出亲密、对话、陪伴、玩美、由我五种新生活态度,并在城市、社区、家庭和生活四个维度上,将这一主张落地形成功能丰富且可以不断迭代的产品解决方案,创造新时代住居的新需求、新文化和新体验。“i”代表对美好生活追求的无限可能,以时代客群为原点,服务年轻化生活方式,从真我视角出发,探索具有时代感及东南特色的社区景观产品。整体主构想以“社群网络 IN 小区生活“为主轴,结合项目名称运河 IN,打造一个开放多元的社区空间,欢迎新生代踏入社区景观空间、融于生活,扩展社交。融创运河印是个运动,有爱,共享社交的社区。i 运动,i 游戏,i 共享,i 美学,i 智慧贯穿整个场地之中,打造多元有趣的生活场景,构建 canalinlove 更加有爱的社区。
I AM I products are a new life proposition put forward by Sunac based on the trend of younger mainstream customers. Deep insight into the changes in mainstream customer values, lifestyles, consumer preferences and catalyst habits, and propose five new life attitudes: intimacy, dialogue, companionship, playfulness, and self-interest.
The overall main idea is to “community network IN community life” as the main axis, combined with the project name Canal IN, to create an open and diverse community space.
Sunac Canal Printing is a community of sports, love, and social sharing. i sports, i games, i sharing, i aesthetics, and i wisdom run through the entire venue to create diverse and interesting life scenes and build a more loving community of canal in love.
▼大区部分效果图展示 Large area part of the renderings display
|延续与趣味 |Continuity and fun
运河印呈现出的是对于杭州社区的新典范之企图,实现年轻化时代化的理想生活社区。我们希望这里是一个回归日常生活的居住环境,营造浓厚的生活气息,让人与人之间发生很多有趣的事情。享受无限的潮流风味、各种事件性发生的趣味空间、高绿化的环境及处处能社交的友善交流环境,形成一创新、有趣、高质量的新颖生活方式,实现一个新时代景观的憧憬与意义,期望有趣的灵魂在这里继续发生有趣的故事。
The Canal Seal presents an attempt to set a new model for the Hangzhou community and realize an ideal living community in a younger age. We hope that this is a living environment that returns to daily life, creates a strong atmosphere of life, and makes many interesting things happen between people.
▼总平面图 The total floor plan
项目名称:融创运河印
项目地点:杭州拱墅区
操盘团队:融创东南集团 杭州地产公司
景观设计:荷于景观设计咨询(上海)有限公司
杭州慕景景观设计咨询有限公司
施工单位:杭州六道木园林工程有限公司
项目摄影:须然建筑摄影
甲方景观团队:冯春华、余冲飞、缪世友
方案设计团队:林心亭、高思远、左阳、范玉娟、盛赛峰、薛成杰、李生贵、徐捷、万倩楠、万志晔
施工图设计团队:杨征宇、童玲、方芳
Project Name: SUNAC Canal Seal
Location: Gongshu District, Hangzhou
Trading team: Sunac Southeast Group Hangzhou Real Estate Company
Landscape design: WATERLILY Design Studio
Hangzhou Mujing Landscape Design
Construction unit: hangzhou liudaomu landscape engineering co., LTD
Project photography: SHRIMP STUDIO
Landscape team of Party A: Chunhua Feng, Chongfei Yu, Shiyou Miao
Project Design Team: Xinting Lin, Siyuan Gao, Yang Zuo, Yujuan Fan, Saifeng Sheng, Chengjie Xue, Shenggui Li, Jie Xu, Qiannan Wan, Zhiye Wan
Construction drawing design team: Zhengyu Yang, Ling Tong, Fang Fang
{{item.text_origin}}


