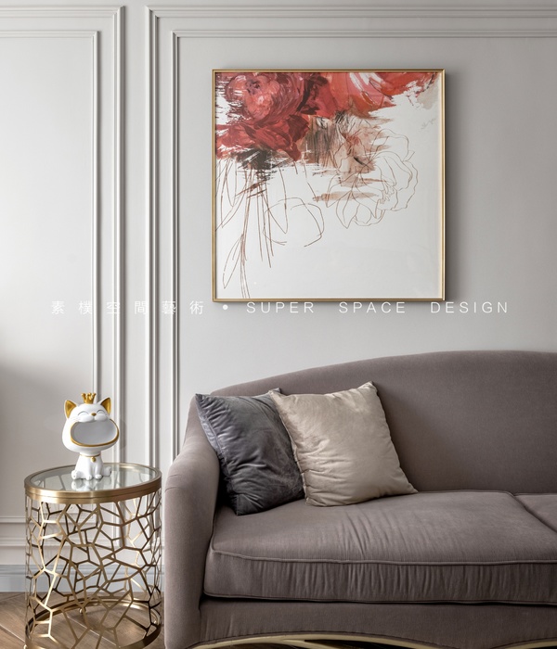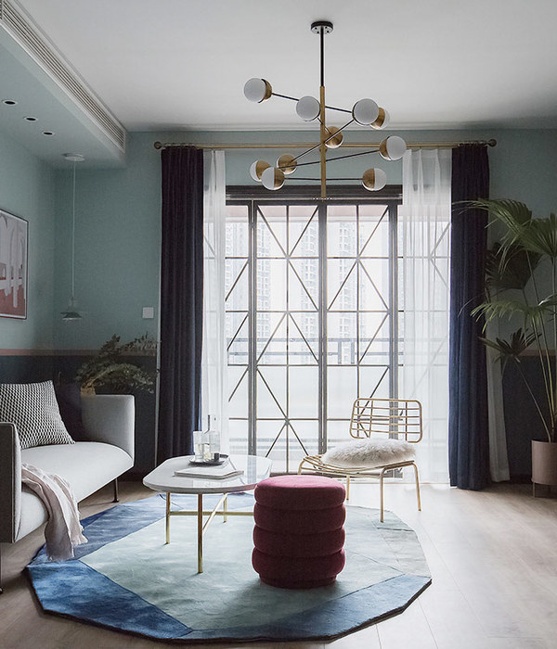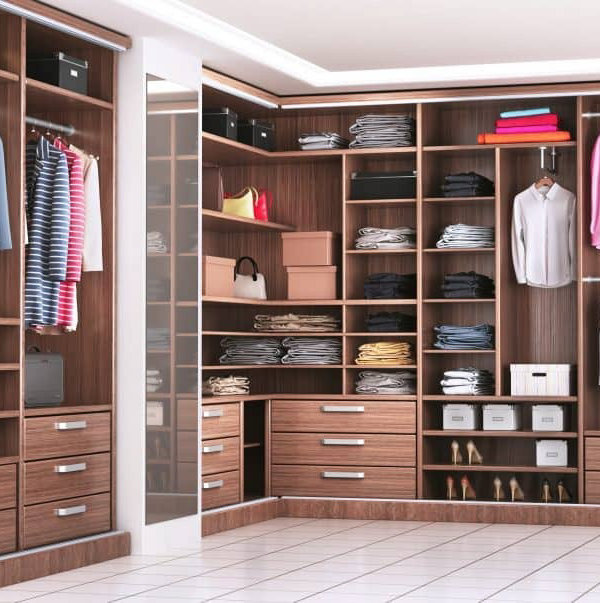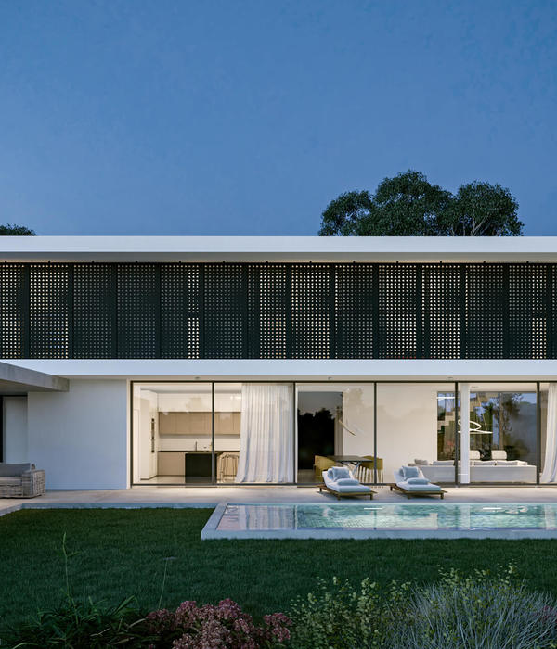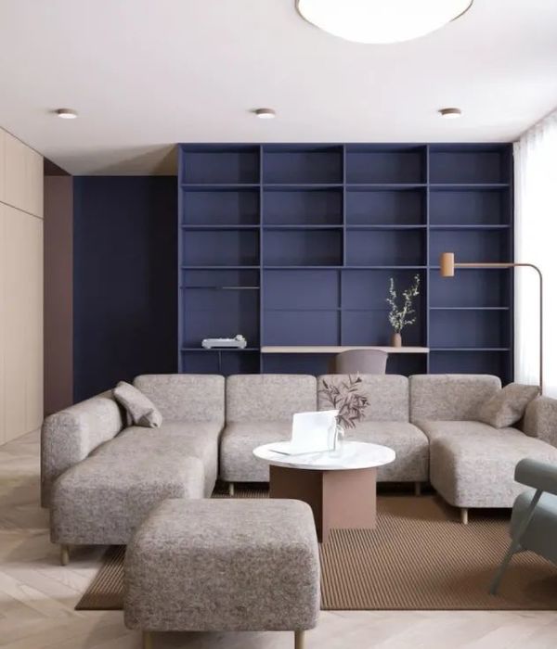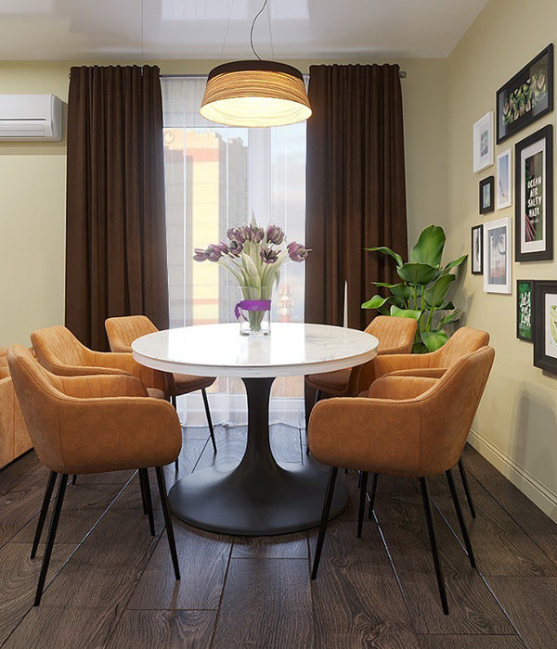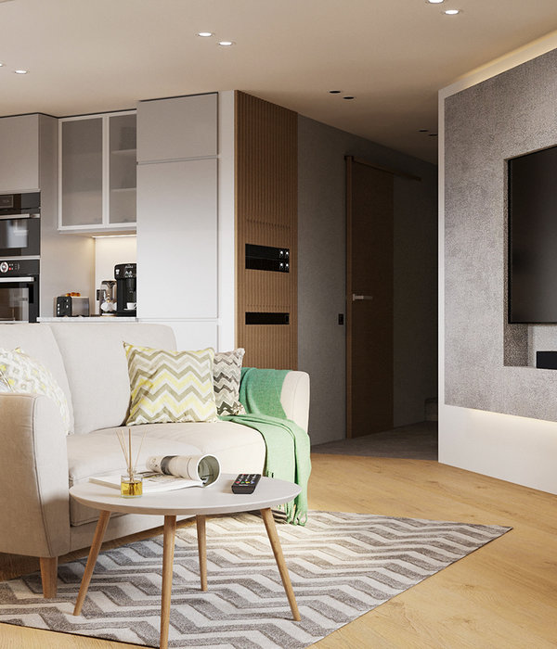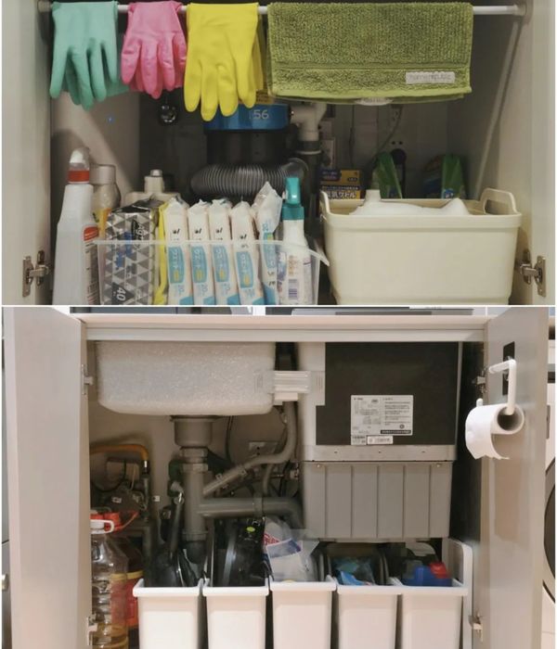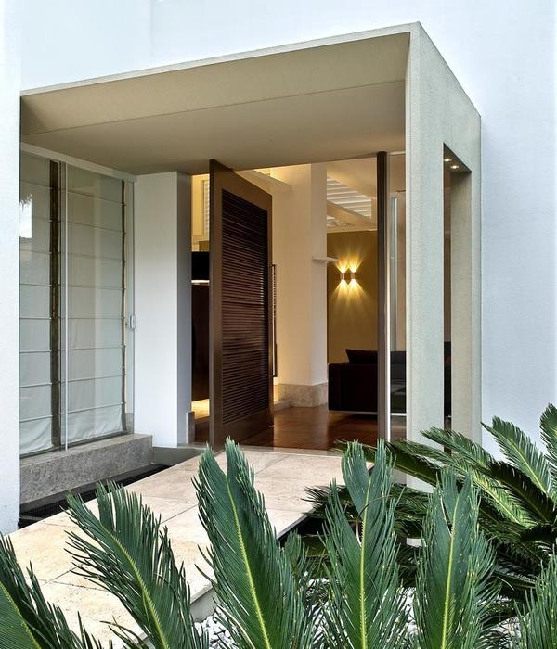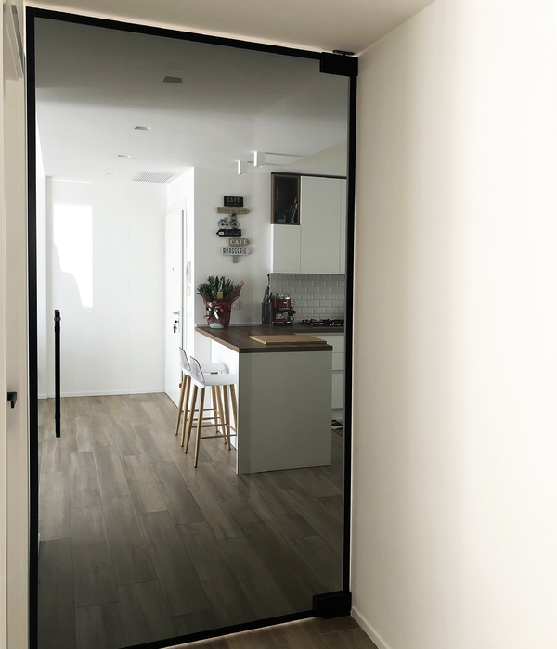- 项目名称:密苏里州立大学 O 临床健康科学中心
- 英文名称:America Missouri State University O Clinical Health Sciences Center
- 位置:美国
- 设计公司:CannonDesign
- 摄影师:Gayle Babcock,Peaks View LLC
- 建筑形式:大胆且棱角分明
- 功能:职业治疗,护理,护士麻醉和医生助理研究等本科及研究生课程
英文名称:America Missouri State University O Clinical Health Sciences Center
位置:美国
设计公司:CannonDesign
摄影师:Gayle Babcock, Peaks View LLC
这是由CannonDesign设计的密苏里州立大学O'Reilly临床健康科学中心。该项目是一个新的教学和学习设施,是构成密苏里州立大学健康和人类服务学院的三个建筑物中的第三个。通过其仔细的选址和独特的形体,新建筑为学院在大的校园环境中创建了一个微校园。建筑形式大胆且棱角分明。在转角入口处通过倒角的形式削去一角形成悬挑,以这种姿态在尊重其周围建筑的同时邀请在它们之间流通的学生进入。在功能方面,该中心包含了职业治疗、护理、护士麻醉和医生助理研究等本科及研究生课程。每个课程需要定制的教室,专业技能实验室和模拟实验室,教师办公室和辅助空间。
The O’Reilly Clinical Health Sciences Center is a new teaching and learning facility serving as the third of a trio of buildings that make up the College of Health and Human Services at Missouri State University. Through its careful siting and unique physical presence, the new building creates a micro-campus for the college within the university’s broader campus context. Its bold, angular form cantilevers over the building’s chamfered corner entry, acknowledging its companion buildings and inviting in the students who circulate between them.
Programmatically, the center is comprised of undergraduate and graduate curricula in occupational therapy, nursing, nurse anesthesia and physician assistant studies, with each requiring tailored classrooms, specialized skills labs and simulation labs, faculty offices and support spaces. The building cuts back its southwest corner to create a second entry plaza for a ground level outpatient clinic serving the local community. Housed in an otherwise purely academic building, the clinic is designed to be not only a fully functioning healthcare facility but also provide real-world experience for students.
Collaborative spaces for students flow throughout the building, creating an interior “street” in the social sense and continuously connecting all levels by a faceted, undulating wood ceiling. The lobby itself contains a variety of options for student collaboration, from café tables outside the center’s main lecture hall to seating pods for small group interaction. Spreading vertically from the lobby and flowing across level two, additional seating pods, a tech bar and group study rooms adjoin the more formal learning spaces. The street culminates at the third level in a student lounge with dramatic views back to the main campus and an outdoor courtyard terrace that doubles as both respite and didactic learning space for occupational therapy instruction. Collectively, this variety of collaborative environments connect teaching and simulation labs, and also form community space that brings students from diverse programs together for inter-disciplinary learning.
Materially, the building reinterprets the campus’ palette of limestone and cast concrete with a fiber cement rainscreen. This material choice helps define the dual character of the building’s expression – it is at once a light structure, barely touching down on the campus, and simultaneously a chiseled mass. In either interpretation, it is a significant addition to the campus’s growing array of contemporary architecture.Product Description. Swiss Pearl was selected as the exterior cladding material, as its planar characteristics coupled with a concealed mounting system resulted in the visual emphasis remaining on the chiseled building form. The glass was selected to be as color neutral as possible, so as to resemble voids nested within the building mass.
美国密苏里州立大学O临床健康科学中心实景图
美国密苏里州立大学O临床健康科学中心平面图
美国密苏里州立大学O临床健康科学中心剖面图
美国密苏里州立大学O临床健康科学中心示意图
{{item.text_origin}}

