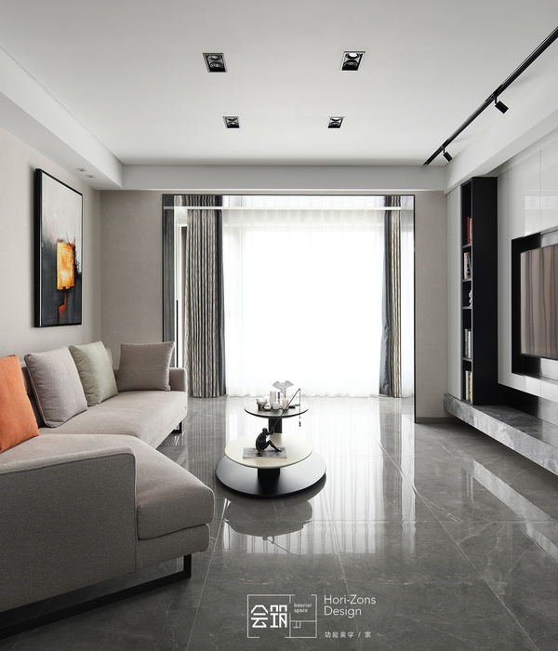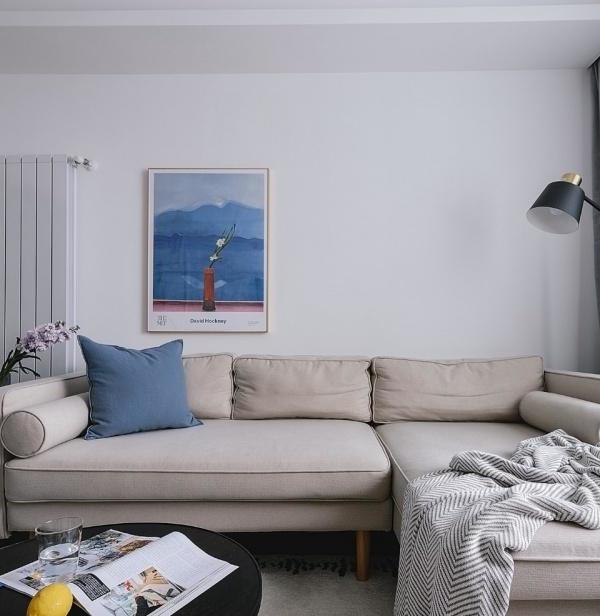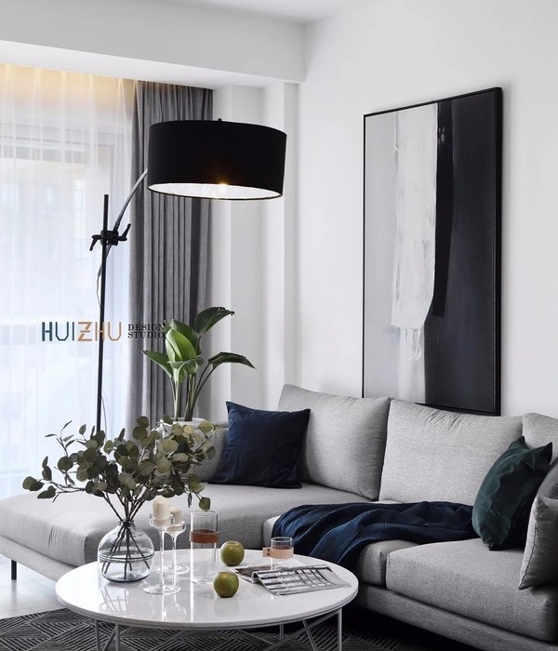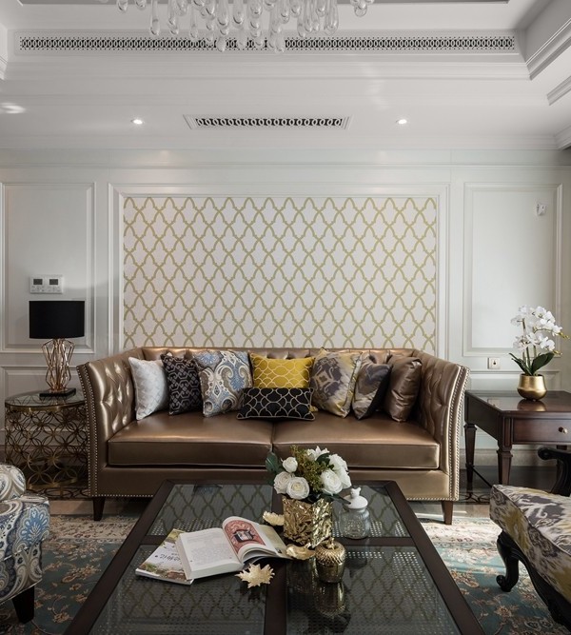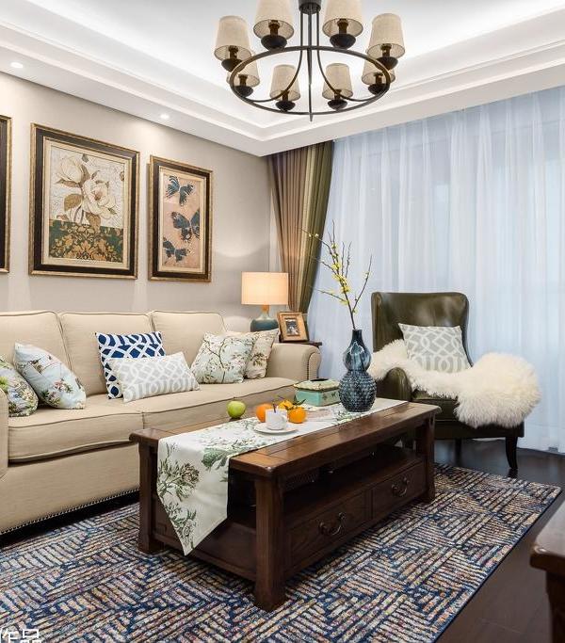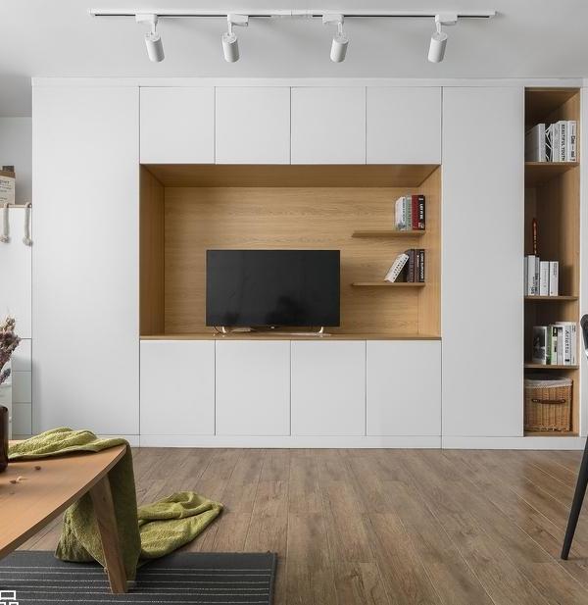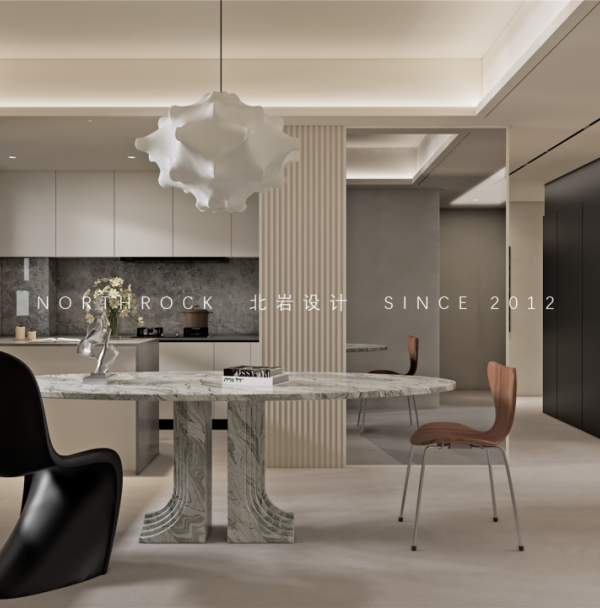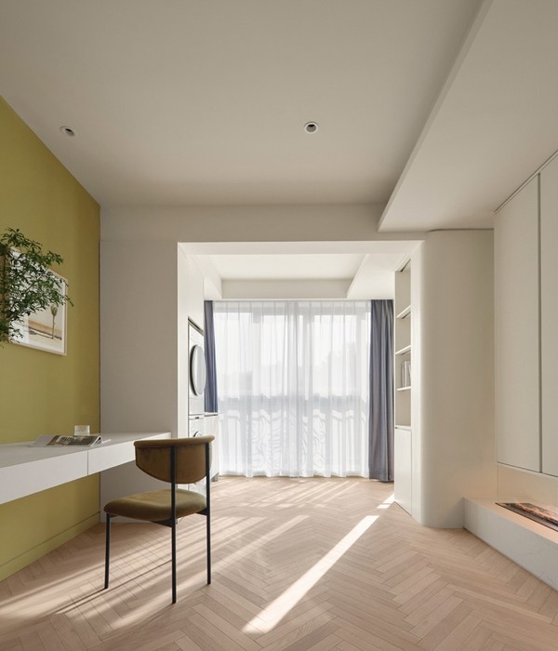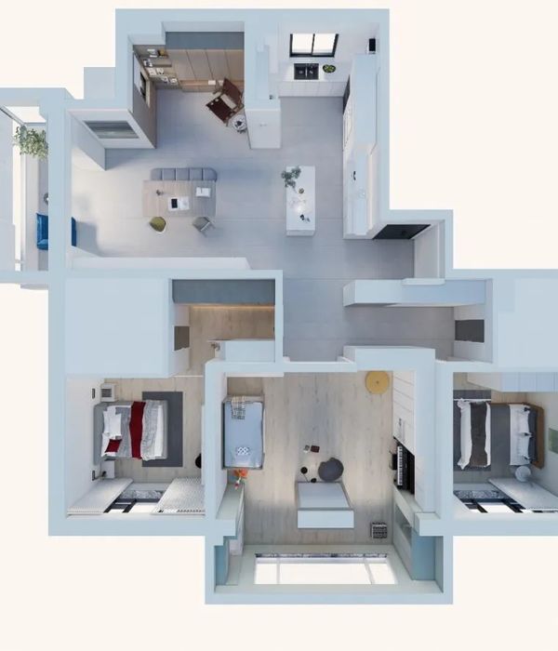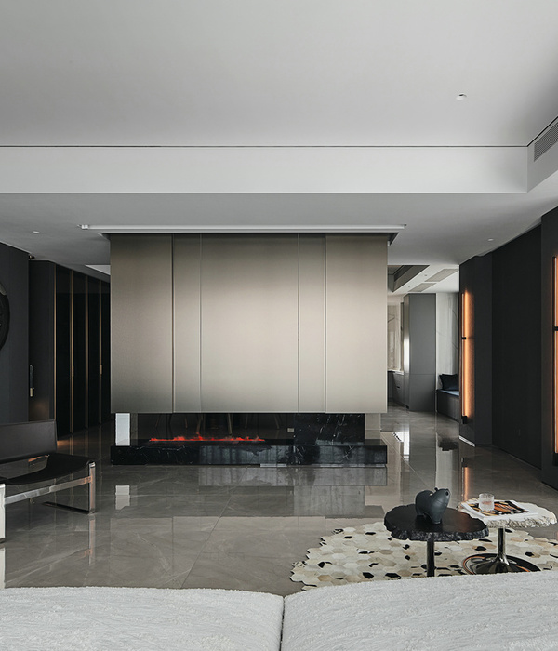11 Social Housing Units
设计方:Zoomfactor Architectes
位置:法国
分类:居住建筑
内容:实景照片
成本:€ 1,0 M ,不含增值税
项目规模:991.0平方米
图片:11张
摄影师:Sa2t Grand-Angle-Photographie
这是由Zoomfactor Architectes设计的11单元社会住宅。项目位于费尔米尼,众所周知这里是勒柯布西耶《太阳城》所在之地。而该项目的建筑正位于该地中央。建筑共4层高,北面临街,南面是铁路,景色一览无遗,阳光可渗透入每个公寓。每户都设有大面积方形阳台,提供独立式的户外场所。
建筑采用了传统的砖石结构,混凝土造的外墙设有墙外保温层。为了减少铁路一侧的噪音影响,建筑凉廊的窗户采用了双层玻璃,同时可减少能量损耗。设计团队为了创建一个合适的、融合城市生活的、全新外观的保障性住房,采用了符合城市规模发展的简约式的设计。其灰色的壁板为街道带来充满活力而现代的建筑形象。
译者: 艾比
Located in Firminy, known as one of Le Corbusier’s «Cité radieuse» location, our building benefits from its central situation. Facing the street in the north, the 4-storey unit responds to the necessity for urban integration.In the south, in front of the railroad, the plot gives an unobstructed view which provides sunlight to all appartments. Generous loggias bring intimicy as much as an individual outdoor place.
A traditional masonry building system provides great inertia in summer as well as improved acoustic performance. The concrete facade is covered with exterior insulation. To reduce noise on the railroad side, the loggias are closed by double-glazing windows which allow adequate transmission loss. During summer the loggias became terraces because of the large windows sliding behind metal siding.To create a proper urban integration and bring a new face to social housing, our building stands for its simple design in accordance with the city scale. The grey siding writes a dynamic and contemporary image in the street.
费尔米尼11单元住宅外观图
费尔米尼11单元住宅内部楼梯图
费尔米尼11单元住宅内部局部图
费尔米尼11单元住宅位置图
费尔米尼11单元住宅底层平面图
费尔米尼11单元住宅二层平面图
费尔米尼11单元住宅立面图
{{item.text_origin}}


