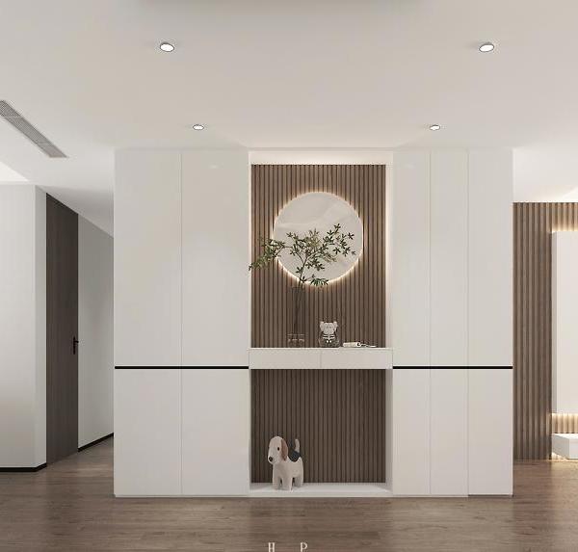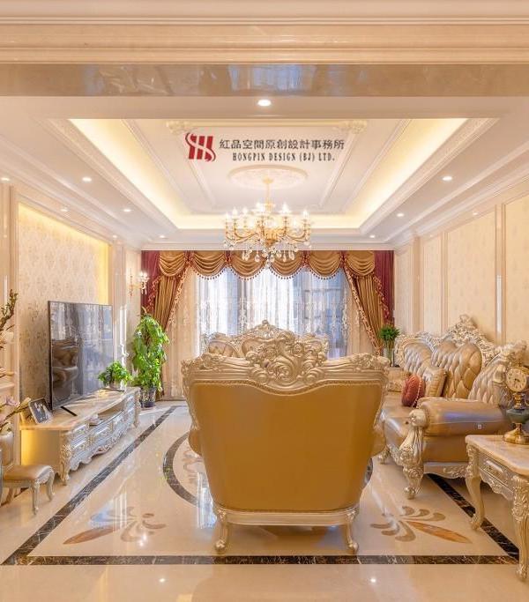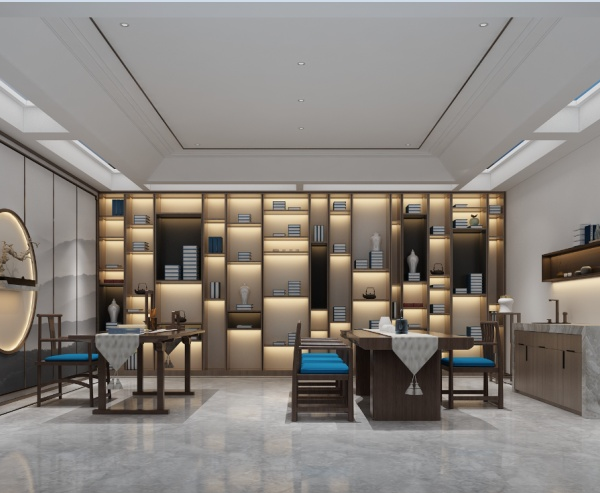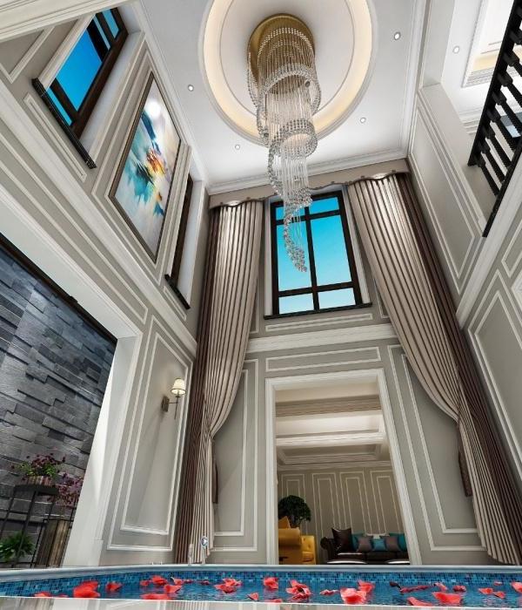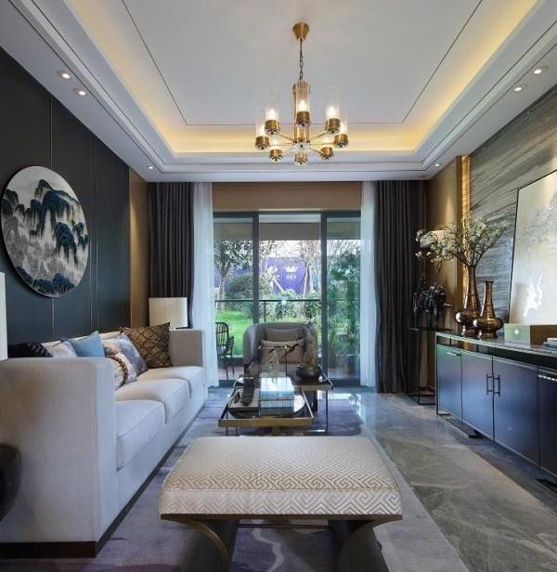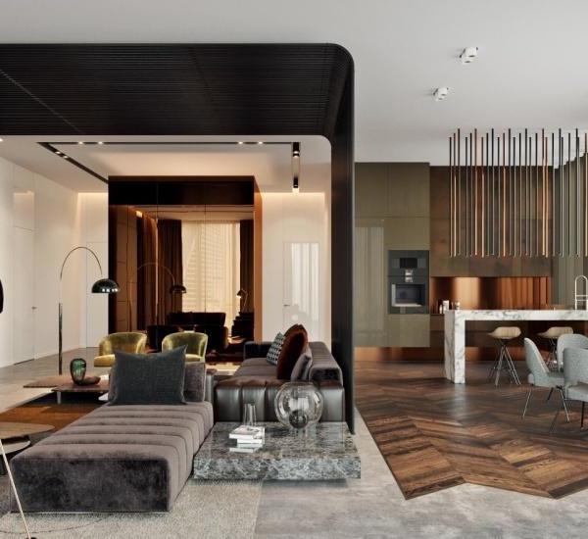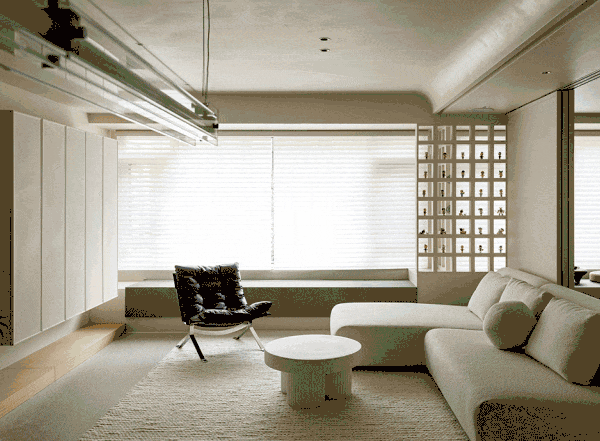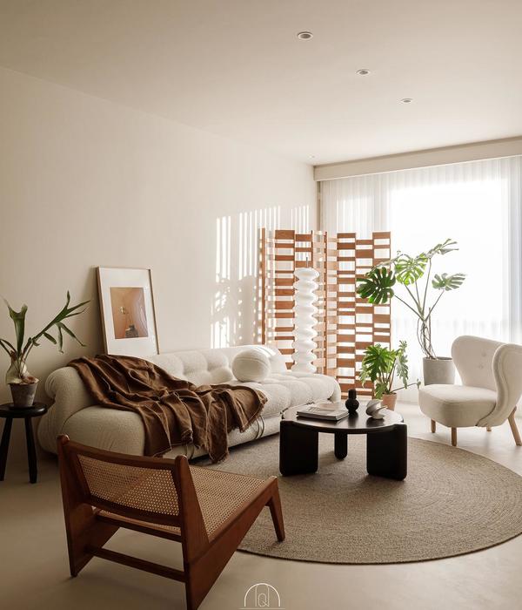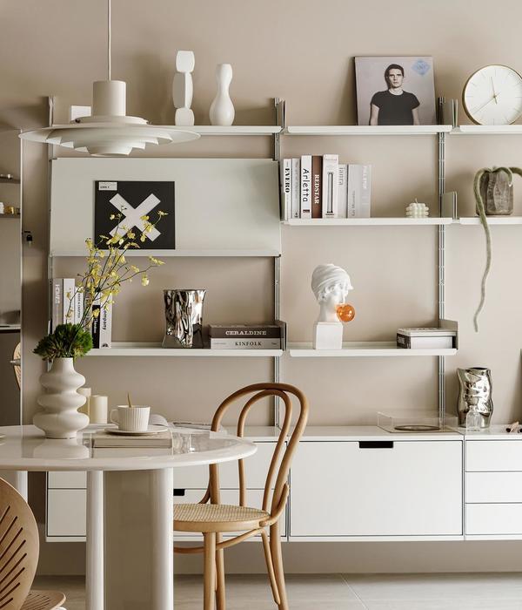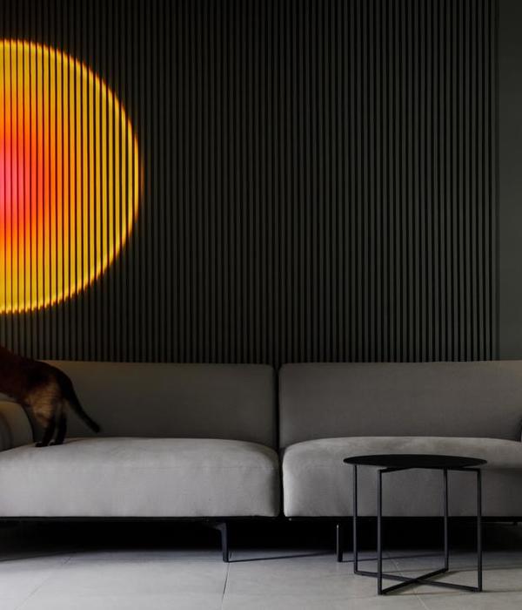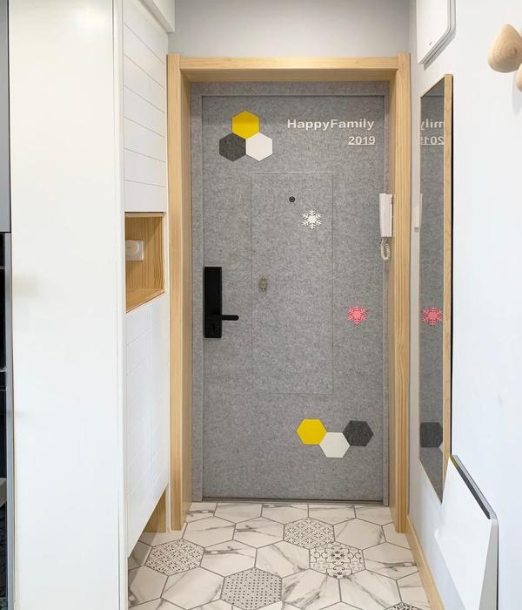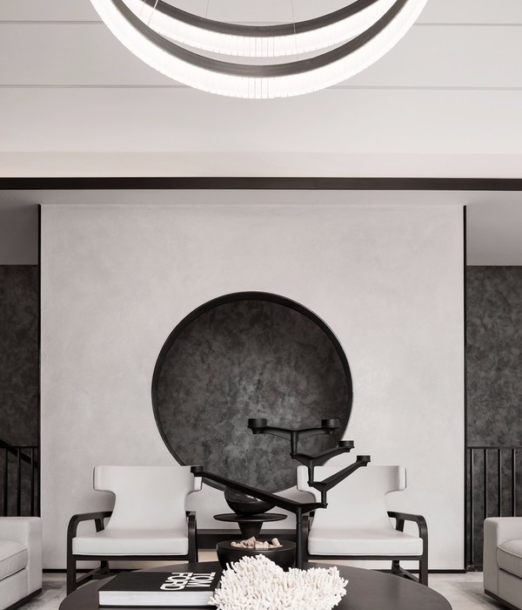立于层顶,遥望喧嚣
看风卷云舒,尘烟过眼
居樾蔽荫,一片心境澄明
Standing on the roof, looking out into the hustle and bustle
Look at the wind and clouds, dust and smoke pass by
Stay in the shade, clear your mind
设计师打造简单干脆的居住结构,主基调由温润木色与质感黑色和谐配比,以色块的运用强调空间的“围”与“透”,构连自然动线。阶梯旋转而上,连接顶层,茶室与顶层小院由整面落地玻璃分隔,自然景致引入室内,配合日常惬意休憩的茶室空间,天地之息由此交汇贯通。
Porch 玄关
微尘缥缈亮光
尽览烟火星河
入门玄关处一道景观阳台,整面落地窗将楼下繁华尽收眼底,百褶帘装置设计,改变夏日强烈太阳光的直射径路,转为缓和的漫射光源,满足采光需求,同时使室内光线柔和曼美。迎面看到的橡木边柜,上方置饰景观石,木与石元素碰撞,造一份诗情意境。
Living room 客厅
视觉传导触感
加深感官厚度
设计师将精致落地灯置于一隅,为空间点缀一抹昏黄,高雅意境中融入暖色调的人间温情味。
The designer placed the exquisite floor lamp in a corner to embellish the space with a touch of dim yellow, and the warm tones of the human world are integrated into the elegant artistic conception.
电视墙大面积留空,艺术想象在留白中恣意张扬。一旁摆放一株绿植,绿与白之间鲜活对比,碰撞出蓬勃生长的自由力量。
A large area of the TV wall is left blank, and the artistic imagination is unrestrained in the blank. A green plant is placed on the side, the vivid contrast between green and white collides with the free force of vigorous growth.
墙面悬挂名师画作,瓷盘蜜桃,映射屋主人文艺术的品味境界,身在凡世,心中拥有一片澄净桃源。
Paintings by famous teachers are hung on the walls, reflecting the realm of the owner’s literary and artistic taste. In the mundane world, he has a pure paradise in his heart.
Restaurant 餐厅
奢享用餐氛围
欢启和乐时光
客厅旁即是餐厅,圆桌特有的圆融共和感,减短多人用餐时的距离,亲人之间的共处更紧密亲近,成为学习工作归来之时的和乐归属。
Next to the living room is the dining room. The round table has a unique sense of harmony and harmony, which shortens the distance when multiple people eat, and makes the coexistence between relatives closer and closer, which becomes a happy home when returning from study and work.
Bedroom 卧室
跟随静止频率
安享心灵栖居
卧室的设计以舒适为主,软装上没有过多的布置,使用的灯具与客厅相同配套,在宁静悠然的灯光氛围中,静享休息时光,拥抱夜晚的治愈力,在星光低语中安然入眠,进入酣甜梦境。
The design of the bedroom is mainly for comfort, and there is not too much arrangement in the soft decoration. The lamps used are the same as those in the living room. In the quiet and leisurely lighting atmosphere, you can enjoy the rest time, embrace the healing power of the night, and sleep peacefully in the whispers of stars, into a sweet dream.
Staircase 楼梯间
起承转合
承上启下
折线起承转合,引动“上”与“下”,以景观石点睛,与木质围手、石材阶梯应和,纯粹物事交响天然韵律,由此连接起居空间与顶层小院,人居与自然,交互共鸣。
The folded line starts and turns to lead the "up" and "down", and the landscape stone is the finishing touch, which is in harmony with the wooden hand and the stone stairs. Pure things symphony with the natural rhythm, thus connecting the living space and the top courtyard, the human settlement and nature, and resonate with each other.
The top - floor couryard 茶室
茶香源远,安宁沁神
悠扬境地,返璞归真
茶室用具大量使用木材,走廊间隔之间的木柱,序列有秩,空间动线层次显现。
The tea room utensils use a lot of wood, and the wooden columns between the corridors are arranged in order, and the spatial movement lines are layered.
The top - floor couryard 顶层小院
看天晴,听风吟
洄游于自由畅想
浅池石憩,绿藓高木,构画自然图景,池边几处小灯在夜间亮起,塑造浪漫优美的意境。方正设型与规圆镂空组构的亭子,以简约的几何线条之美,将现代设计灵感带入场景,树木突破空圆而上,展现朝气蓬勃的生长意象。
Shallow ponds resting on rocks, green moss and tall trees create a natural scene. Several small lights by the pool are lit at night, creating a romantic and beautiful artistic conception. The pavilion with square design and round hollow structure brings modern design inspiration into the scene with the beauty of simple geometric lines.
空间平面
The plan
一层平面图
Frist floor plan
二层平面图
Plan of the second floor
【 项目信息】
Project information
项目名称:顶层小院
设计机构:EZAN翼展设计
主案设计:张翼展
参与设计:陈敏燕
项目地点:广东揭阳
项目面积:
:630
完成时间
:2021.6
项目摄影:欧阳云
{{item.text_origin}}

