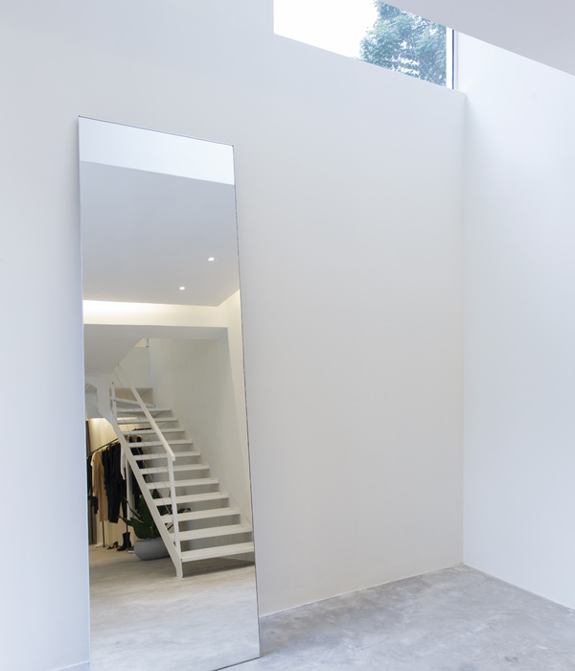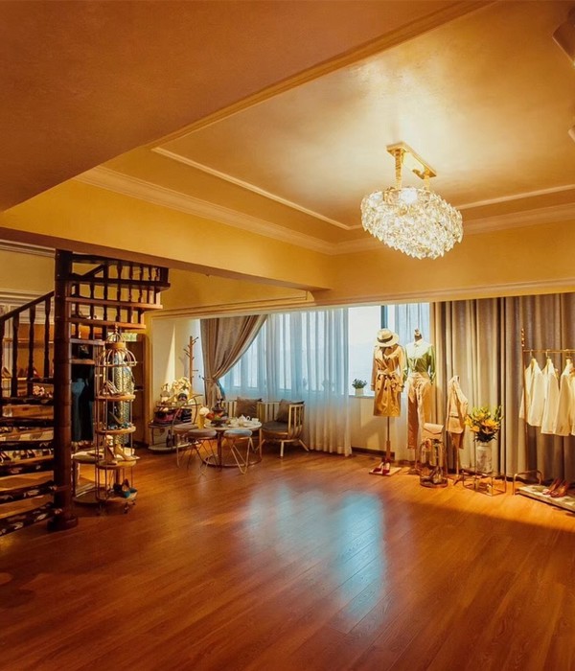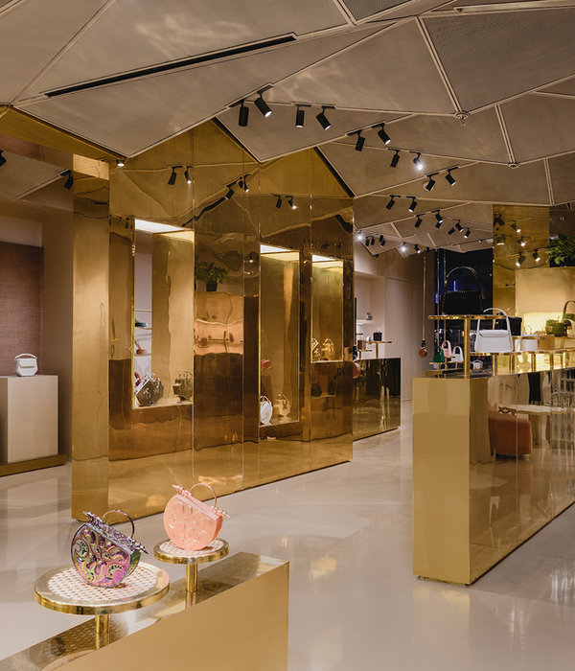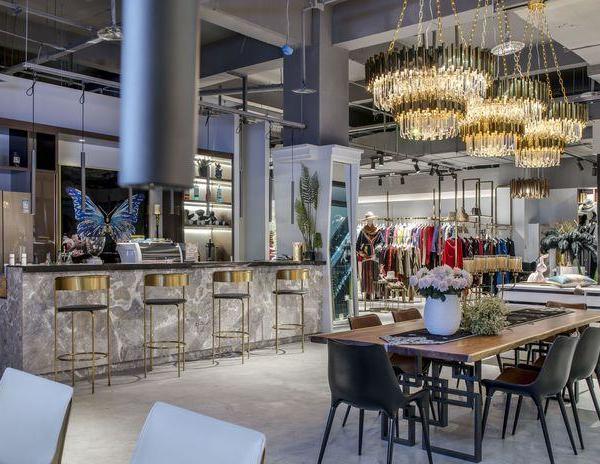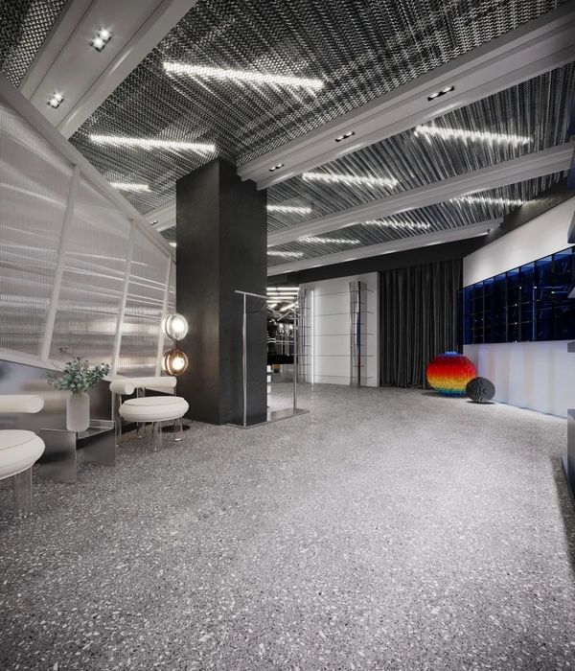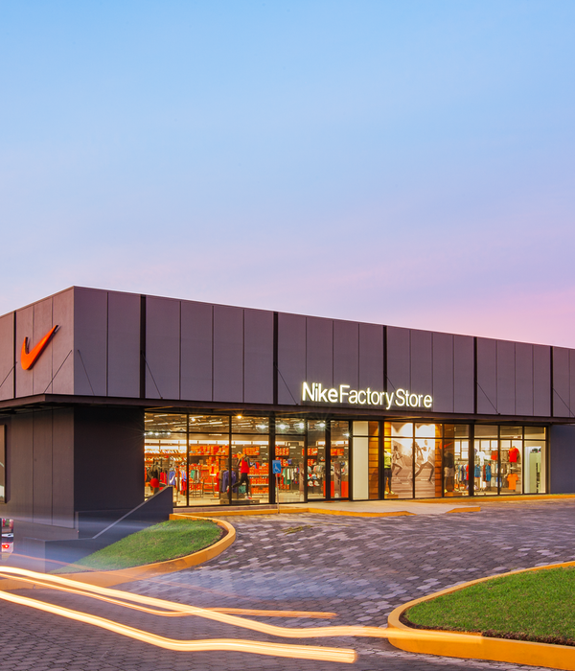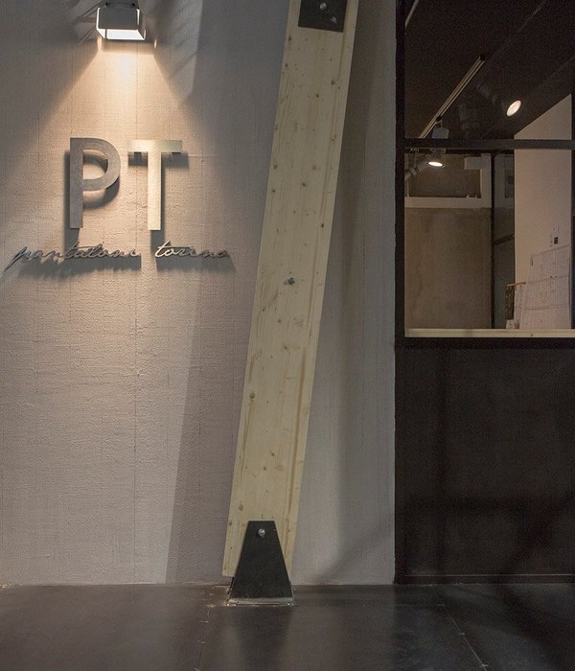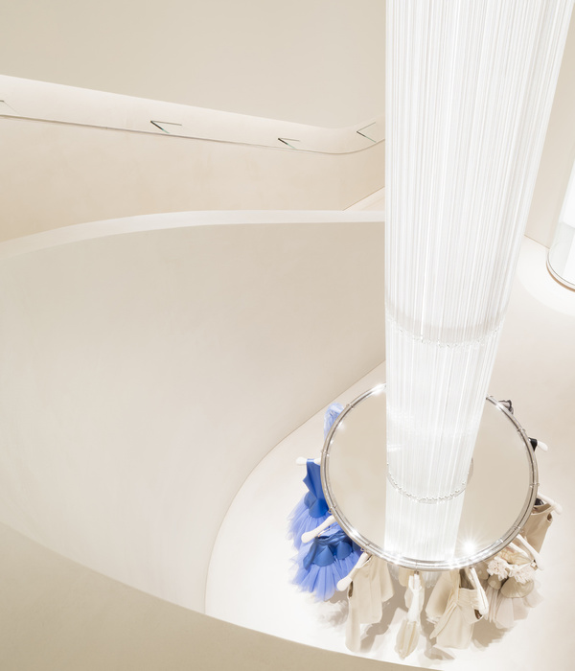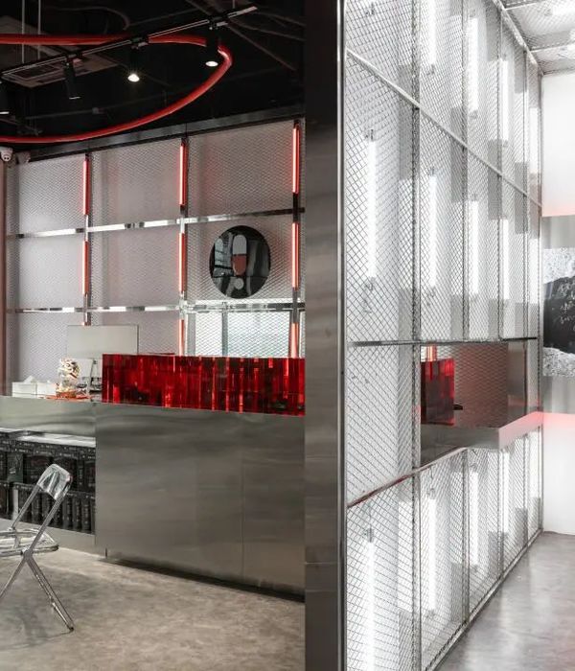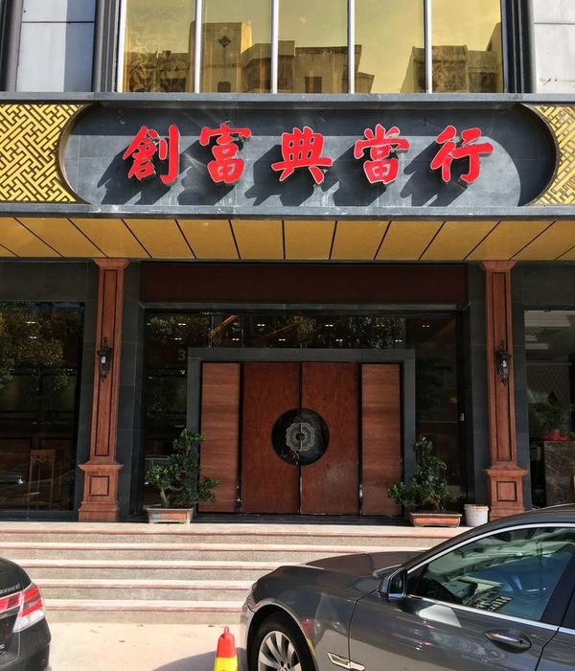这是一个能够深入了解人与动物之间的纽带的空间!Annenberg宠物空间位于加州的Playa Vista社区内,是一个独一无二的空间。它是一家以技术为导向的社区动物护理设施中心,为人们提供宠物领养服务,其中设有一系列互动空间、一个教育中心、最先进的艺术医疗和物理治疗设施、以及一个行业领先的研究机构。该宠物空间将关注点放在了人与宠物之间互利和动态的联系纽带上,并致力于研究这种联系的起源和其中的科学原理。这种针对宠物所展开的公共领养和教育项目旨在为动物们提供一个舒适的栖息地,当有新的小动物被送到这里的时候,它能够根据这些动物的身心需求来打造专属的生活环境,同时,这里也鼓励让这些动物与工作人员接触,从而锻炼它们的社交能力,将它们培养成人类的好伴侣。这个30,000平方英尺的双层空间获得了LEED的白金评级,于2017年夏季正式对外开放。
Understanding the human-animal bond! Located in Playa Vista in California, Annenberg PetSpace ™ is unique. The Annenberg PetSpace is a technology-oriented community animal care facility featuring interactive spaces for pet adoptions, an education center, state of the art medical and physical therapy facility, and a leadership institute. The facility focuses on the mutually beneficial and dynamic bond between people and their pets, as well as the origins and science of that relationship. Complimenting these public adoption/education programs are carefully organized animal holding habitats designed to support both the physical and psychological needs of newly arrived animals as staff works with them to become well socialized and responsive companion animals. The 2-story LEED Platinum, 30,000 SF facility opened to the public in the summer of 2017.
▼宠物空间大厅,一只雕塑狗正从白墙的洞口中探出头来,可爱而热情地向来访者打招呼,the lobby of the petspace, up above on Wally’s Wall, a giant animatronic dog greets visitors
这个明亮的现代化建筑空间是一个全方位运转的公共设施,致力于提供动物领养服务,并通过合理的训练手段,将宠物们训练成易于与人相处、适合陪伴人的样子。建筑事务所Swatt Miers Architects与另一个伟大的团队——Storyline Studio合作,从整体的顾客体验出发,为人与宠物们创造了一个独一无二的相处空间。这个30,000平方英尺的宠物空间致力于收养动物,并竭尽所能地它们的未来考虑,通过鼓励社会大众领养宠物,向人们传达一种“人与动物其实是有着不可分割的联系纽带的”的理念。来访者可以通过一系列有意义的的协作方式,与PetSpace™(宠物空间)建立联系,获得四种独特的互动体验。
Annenberg宠物空间是被救助的流浪狗、流浪猫和其他流浪动物温暖的栖身之所,它既是它们流浪生活的终点,也是它们未来美好新生活的起点。迈进空间的一刹那,人们便置身于一个拱形的大厅内,大厅内还容纳了两个画廊空间和一家纪念品商店。正对着主入口的是一面四处开洞的白色墙体(Wally’s Wall),抬头看,一只雕塑狗正从洞口中探出头来,可爱而热情地向来访者打招呼,慢慢走近这面白墙,来访者便能看到一个大型的互动式触屏,通过点击屏幕,人们能够初步了解宠物中心里等待领养的动物们。顺着楼梯上到二楼,来访者便会发现一个适合人体尺度的仓鼠轮,在这里,人们可以化身为萌系的仓鼠,体验一把在仓鼠球中奔跑的快感,奔跑过程中,会看到一只巨大的宠物猫正趴在上方,悄咪咪地注视着自己。穿过这面白墙,便达到了两个游戏空间,空间的地面上铺设着塑胶,为狗狗们提供了良好的社交和活动环境。
▼水磨石楼梯将来访的人类引向二楼,the terrazzo stairs lead the visitors up the second floor
The contemporary, light-filled building is a fully operational animal adoption center and models best practices in the care of companion animals. Swatt Miers Architects worked with a great team, including Storyline Studio to design the entire guest experience, creating a one-of-a-kind meeting place for people and pets alike. The 30,000 sqft. PetSpace™ houses adoptable animals and facilitates their placement, educates the public on responsible adoption practices, and celebrates the human-animal bond. Visitors can connect with the PetSpace™ community in meaningful and collaborative ways using four unique interactive experiences.
Annenberg PetSpace is a pivot point for rescued dogs, cats and others to transition into new lives and a space to promote animal companionship. Human guests enter into a vaulted lobby, which includes two galleries and a gift shop. Up above on Wally’s Wall, a giant animatronic dog greets them as they proceed to the wall of interactive touch screens to learn about the animal guests. Upstairs, guests can also run on the human-sized hamster wheel while a giant cat toys with them from above. From Wally’s Wall, the space opens up into two turf play yards that provide an area for canine socialization.
▼从二层入口处看宠物空间大厅,一只巨大的宠物猫趴在白墙的上方,viewing the lobby from the upstairs entrance area, a giant cat toy is bending over on Wally’s Wall
▼宠物空间上层符合人体尺度的仓鼠轮空间,the human-sized hamster wheel upstairs
除了室内和室外的游乐区外,人类和动物们还可以在领养室内上演一出命定的相遇,所有的领养室都设有天窗和互动式屏幕,家一般的装修风格为人与动物提供了一个温馨的氛围,帮助他们更好地认识和了解彼此。狗狗的房间中还设有不锈钢舷窗,因此,嗅觉灵敏的它们,还可以嗅到邻居的气味,不再孤单。除了这些公共空间,Annenberg宠物空间还为动物们提供了一系列其他的健康设施。这里设有宠物医疗和康复中心,在手术室、X光室、水疗踏车、美容室、休息室、隔离室和大型的备餐区的配合下,帮助受伤的小动物们恢复身心健康。上下层的宠物临时安置区都设有天窗,为小动物们打造一个明亮的暂留地,同时,所有的犬屋都铺着环氧树脂地板和喷雾系统,值得一提的是,这个环氧树脂地板是可以手动调节的,人们可以通过将其调至倾斜的位置以便于清洁。
▼滑梯空间,the pet porch
In addition to indoor and outdoor play areas, human and animal guests meet in adoption rooms where skylights, interactive flat screens, and homey living room decor provide a cozy environment for them to get acquainted. Rooms for dogs also feature stainless-steel portholes so they can sniff their friends next door. Beyond the public areas, animal guests have many more amenities. This working hospital, therapy and recovery center serves traumatized animals and helps them heal through its surgery rooms, an x-ray room, a hydrotherapy treadmill, grooming rooms, relief rooms, isolation rooms, and a substantial food-prep area. Upstairs and down, temporary living spaces for animal guests are lit with natural light from rooftop skylights, and all dog rooms have epoxy-resin floors that slope to a flush drain and a spray-down system for easy cleaning.
▼宠物空间局部,设有电子触摸屏,partial interior view of the petspace with touch screens
▼室内犬类活动场地,专门铺设了塑胶地板,the interior play area for dogs paved with the turf
▼室内空间局部,走廊两侧的墙上覆有与宠物相关的知识,partial interior view of the petspace, the walls on the both sides of the corridor are covered with animal-related characters
▼宠物商店,the pet store
作为LEED白金级别的项目,Annenberg宠物空间使用了多种健康的建筑组件,如低挥发性的有机化合物涂料、密封剂、粘合剂、以及专门从印度尼西亚回收回来的FSC柚木等。建筑师对空间内的机械、电路、水暖管道和防火设施系统(MEPF systems)、结构支撑构件和结构框架进行了高质量的升级,以便适应未来可能发生的功能需求。此外,整个空间都十分智能。触摸屏可以控制电子视窗,人们透过这些视窗来观察正在进行的手术、训练和物理治疗等活动,而在需要的时候,也可以通过触摸屏来将透明的视窗变为不透明的界面,以保护隐私;此外,整个空间中遍布着摄像头,这些摄像头会将宠物们的一切小动作记录下来,发送给它们的主人或者有缘人,以弥补有些人无法亲自陪伴自己宠物的遗憾。
As a LEED Platinum project, PetSpace uses many healthy building components, including low VOC paint, sealers and adhesives and FSC teak wood reclaimed from Indonesia. Substantial upgrades to the MEPF systems and the structural supports and framing were done to prepare the existing building for its new role. In addition, the entire building is smart. Touch screens control electrified viewing windows into surgery, grooming and physical therapy so that they can be switched from clear to frost when privacy is needed, and cameras throughout the space provide opportunities to stream the antics of the animal guests to people not able to meet them in person.
▼宠物美容室,the grooming room
▼犬类训练室,the dog training room
▼宠物空间夜景,night view of the petspace
Owner: The Annenberg Foundation Lead Design Firm: Swatt Miers General Contractor: MATT Construction Structural Engineer: John Labib + Associates Interior Designer / Exhibit Designers: Storyline Studio Exhibit Fabricator & Installer: Cinnabar California Inc. MEP Engineer: ARC Engineering Award: Received PCBC Gold Nugget Merit Award 2019 for Best Educational Project Project size: 39970 ft2 Site size: 42000 ft2 Completion date: 2017 Building levels: 2
{{item.text_origin}}



