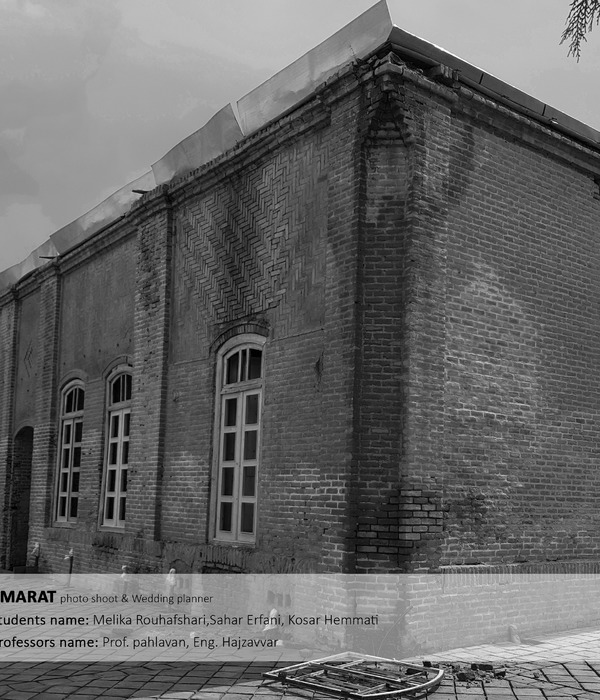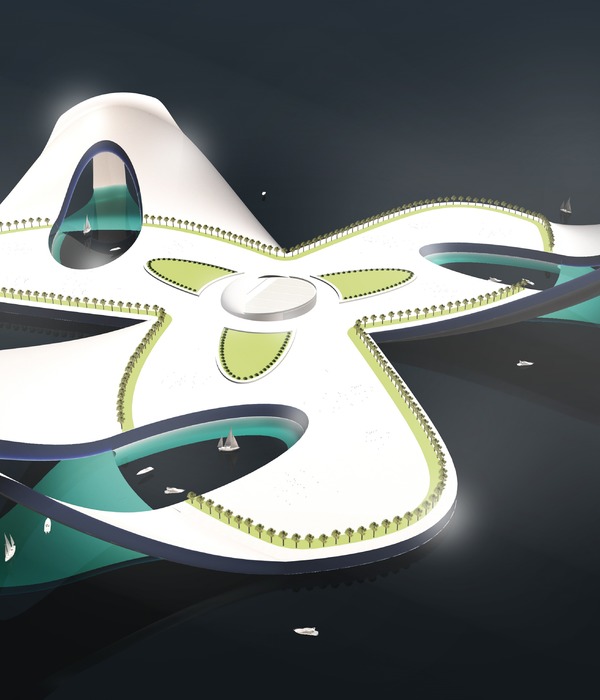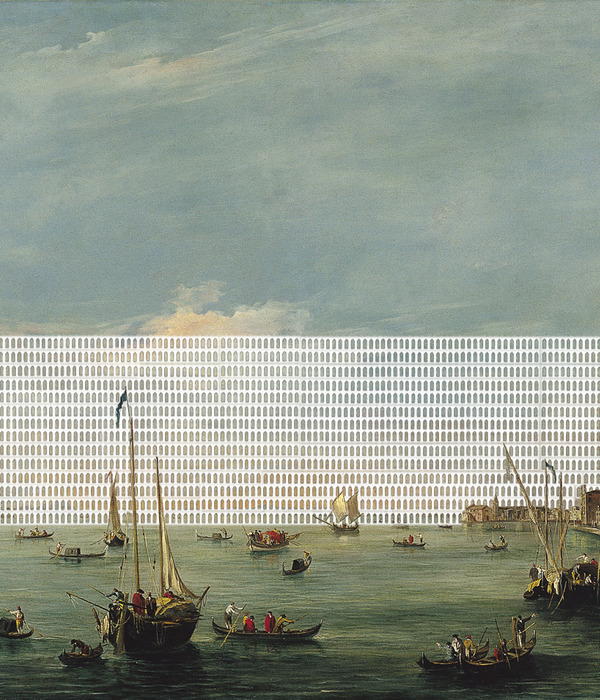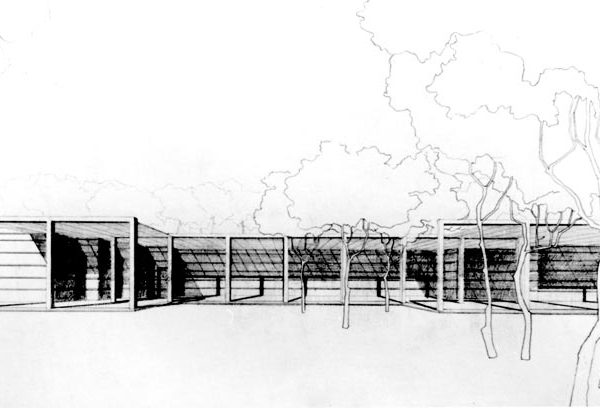新Tanderrum人行天桥连接Birrarung Marr和Melbourne Park(墨尔本公园)运动区,为Melbourne Park提供了一种重要的通行路径。在澳大利亚公开赛期间,天桥是主要的行人入口。穿过Birrarung Marr的斜坡通道将行人引向这座天桥,天桥的形态表达出对已有桥梁和公园景观地形的尊重。
▼人行天桥外观,pedestrian bridge ©Peter Bennetts
The new Tanderrum Pedestrian Bridge linking Birrarung Marr with the Melbourne Park sports precinct creates a major new arrival address for Melbourne Park. The bridge serves as a major pedestrian entrance point during the Australian Open. A ramping pathway through Birrarung Marr leads to the bridge proper and its alignment respects the established bridges and landscape topography of the park.
▼城市中的步行桥鸟瞰,aerial view of the bridge in the city ©Peter Bennetts
建筑师借助步行天桥的设计,在Speakers Corner充满历史感的景观与位于Batman大道对面Melbourne Park网球场外部建立了重要的联系。现有的两处空间都蕴含着平等民主的价值观——Speakers Corner代表着允许普通公民自由谈论任何话题的历史;公园内的网球场则是任何级别的运动员都可以自由挥舞网球拍,在随意一块运动区域活动的场所。
▼步行桥位置,bridge location ©John Wardle Architects and NADAAA in collaboration
In our design, we make an important connection between the historic landscape of Speakers Corner and the outside tennis courts of Melbourne Park across Batman Avenue. Both of these existing spaces are steeped in egalitarian and democratic values – one with a history of regular citizens speaking freely on any subject; the other where a player of any ranking can pick up a tennis racquet in one of the sport’s great precincts.
▼斜坡通道与步行桥相连,a ramping pathway leads to the bridge ©Kristoffer Paulsen
天桥形态细长,扁平钢梁结构在其边缘逐渐变窄以满足横跨Batman大道所需跨度。桥下空间依附现有景观斜坡,避免低空产生消极空间,并将天桥融入景观之中。钢结构上轻质细丝元素为步行之旅提供了栏板等结构框架,它分叉形成连接到Middle Terrace(中间平台)的路径,拥有朝向Yarra、Birrarung Marr和城市的景观视角。
The bridge design is slender, a flat steel girder structure that tapers at its edges to achieve the required span across Batman Avenue. The bridge undercroft follows the slope of the existing landscape thus eliminating low forming spaces and settles the bridge into the landscape. The lightweight filigree character of the steel structure provides the framework for a journey which branches into a connective path to Middle Terrace and provides views through toward the Yarra River, Birrarung Marr and the city.
▼步行桥融入地景之中,the pedestrian bridge blends into the landscape ©Peter Bennetts
▼钢结构上轻质细丝元素为步行之旅提供了栏杆等结构框架,the lightweight filigree character of the steel structure provides the framework for a journey ©Nader Tehrani
▼步行桥路径,pedestrian path ©Kristoffer Paulsen
▼桥下空间依附现有景观斜坡,避免低空产生消极空间,the bridge undercroft follows the slope of the existing landscape thus eliminating low forming spaces ©Peter Bennetts(1,2)©Kristoffer Paulsen(3)
▼桥身结构近观,close view to the bridge volume ©Peter Bennetts
▼夜景,night scene ©Kristoffer Paulsen
▼桥身立面,bridge elevations ©John Wardle Architects and NADAAA in collaboration
▼栏杆体系,railing structure ©John Wardle Architects and NADAAA in collaboration
▼栏杆类型图解,types of railings diagram ©John Wardle Architects and NADAAA in collaboration
John Wardle Architects & NADAAA in collaboration Client/Owner: Major Projects Victoria Location: Birrarung Marr and Melbourne & Olympic Park Procurement: Two stage competition – EOI / RFT, Novated Design Type of Building Contract: Lump Sum – Design and Construct Project duration: May 2014 – November 2016 Construction period: July 2015 – November 2016 Total Project Cost: confidential Gross Floor area (GFA): 700 sq.m. Bridge length: end to end is 390 metres with single spans up to 44 metres
The key objectives of the pedestrian bridge included: – Creation of a new entrance into Melbourne Park; – Provision of strong legible link from the CDB to Melbourne Park; – Improving access for pedestrians traveling from the CDB to Melbourne Park; and – Improving universal access and providing a safe route that eliminates the need for patrons to cross Batman Avenue at street level.
Materials: Fabricated steel plate box girder beams Fabricated 34mm diameter steel tube ‘filigree’ balustrading
Photographer: Kristoffer Paulsen, and other TBD
{{item.text_origin}}












