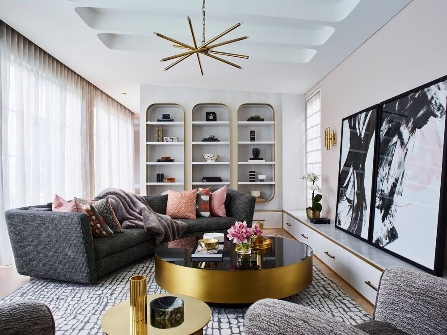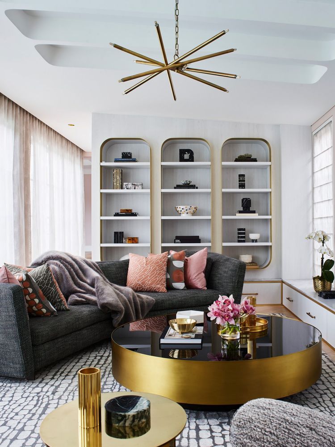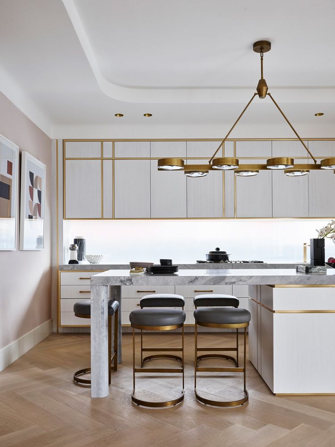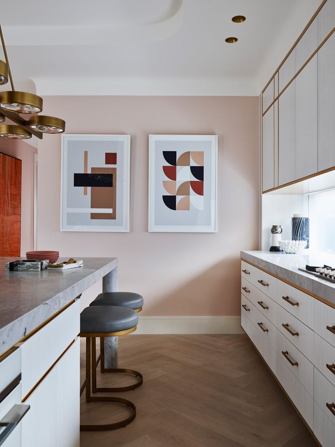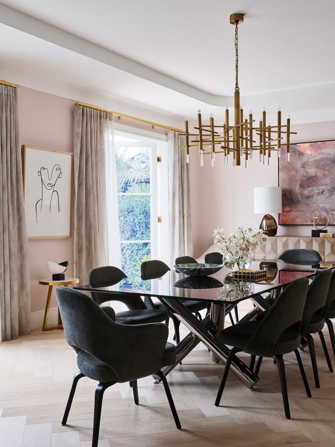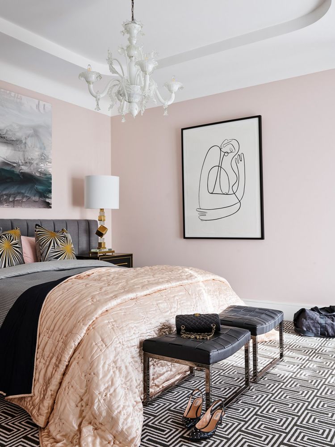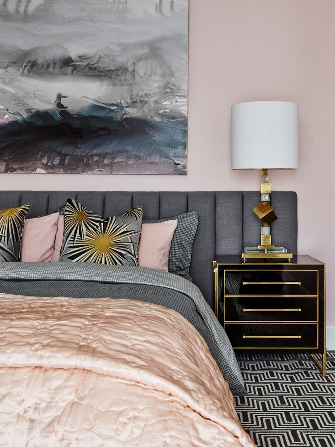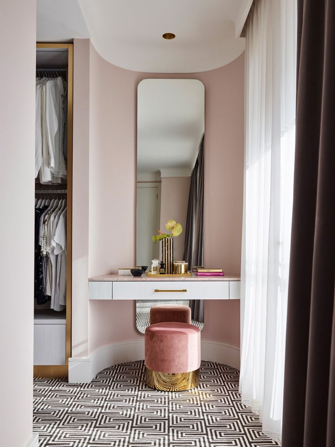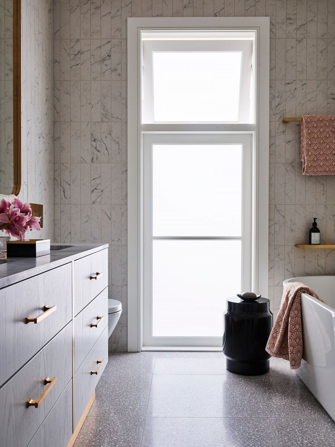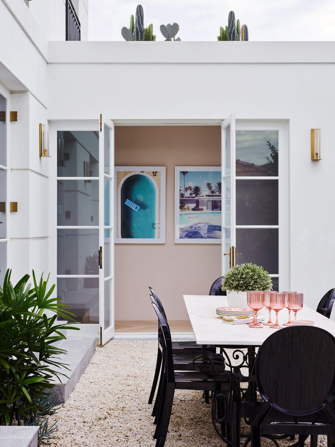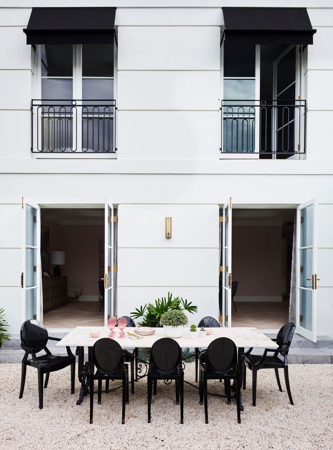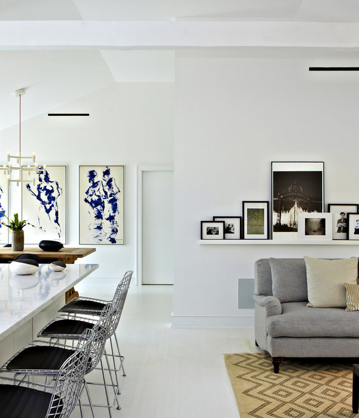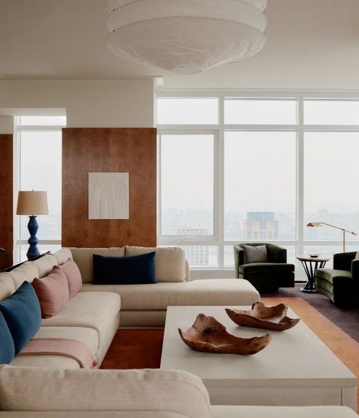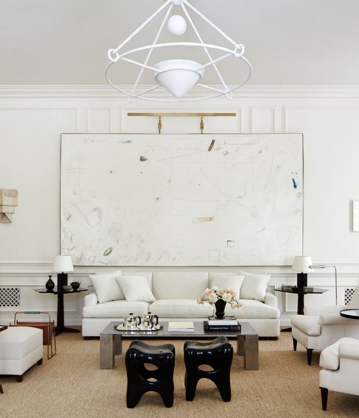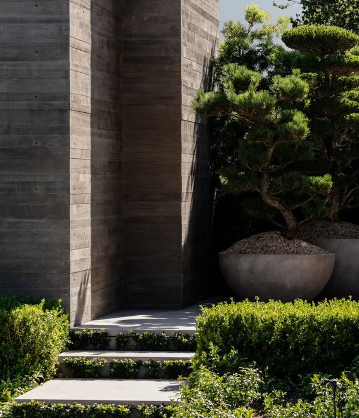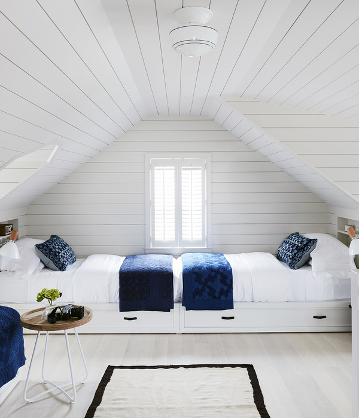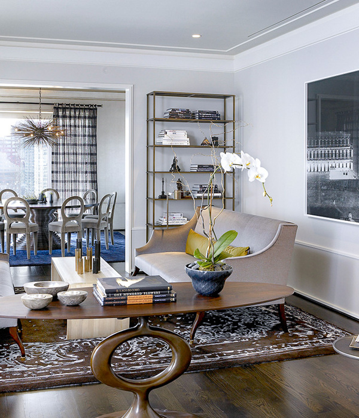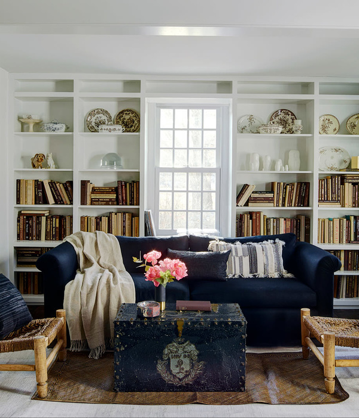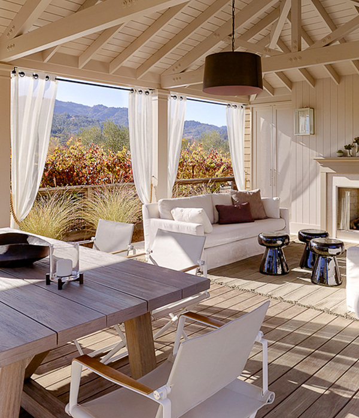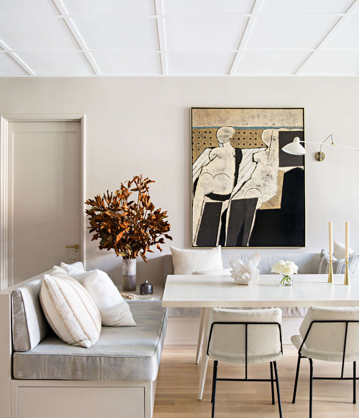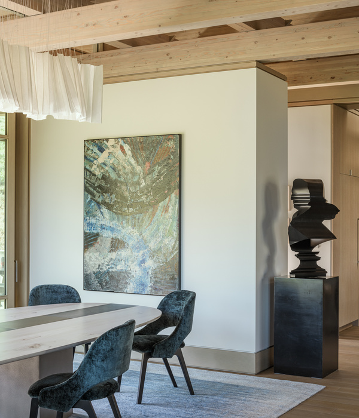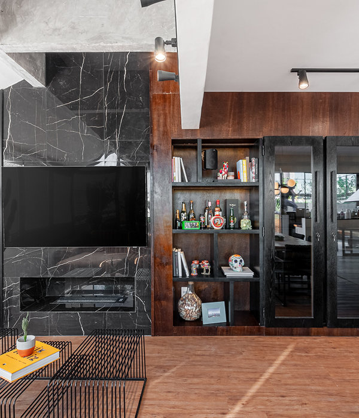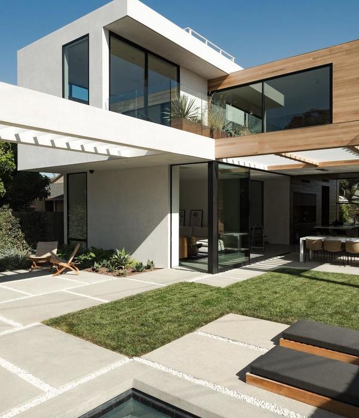悉尼 Inner West House | 法式浪漫与航海风格的完美融合
结合了法国的感性与P&O的航海影响,Inner West House在其港口地址具有高度的奢华。Greg Natale层叠丰富的纹理和纺织品,以补充住宅背景的故事和业主自己的个人审美。
Combining a French sensibility with that of the P&O nautical influence, Inner West House plays with a heightened luxury in its harbourside address. Greg Natale layers rich textures and textiles to complement both the story of the home’s context and that of the owner’s own individual aesthetic.
Inner West House通过曲线和相匹配的调色板嵌入柔软,位于悉尼新开发的Five Docks位置,作为对环境的回应。毗邻海洋,动态的敏感性影响了构成住宅的形式、规划和分层元素的方法。结合轻盈的环境,室内充满活力,每个表面都相互作用,反射或吸收一整天的自然光。业主自己的风格结合了法国灵感的美学和高度精雕细做的决心,提出了一系列空间提升,通过故意豪华的触摸。Greg Natale仔细地将熟悉的家元素与欧洲人对空间和比例的理解相结合。
Imbedding softness through curves and a matched palette, Inner West House sits amongst its newly developed Five Docks location in Sydney as a response to context. Abutting the ocean, a dynamic sensibility influences the approach to form, planning and the layered elements that comprise the home. Combined with a lightness, the surrounds are welcomed internally and animate the home, each surface interacting and reflecting back or absorbing the natural light throughout the day. The owner’s own style combines with a French-inspired aesthetic and highly crafted resolve to propose a series of spaces elevated through intentionally luxurious touches. Greg Natale carefully combines the familiar elements of home with a European understanding of space and proportion.
由Ciolino structures建造的Inner West House拥抱了悉尼的户外生活方式,并确保每个内部空间都有能力在一天中浸泡在自然光中。从最初的木地板作为基础的色调灵感,粉色的细微差别从金色的洗刷中提取,作为最终层的灵感来源。核心基础色调的一系列变化和迭代被应用于整个空间,表现为墙壁饰面、织物和添加的纹理,注入凉爽的温暖,并将每个空间捆绑在一起。白色石膏和油漆的基础确保了富有表现力的石头和黄铜添加物的特色存在。灯光和水龙头进一步融入了P&O的原始风格,作为大胆的插入,增添了一种高级和微妙的航海风格。
Built by Ciolino Constructions, Inner West House embraces the Sydney outdoor lifestyle and ensures each internal space has the capacity to become doused in natural light throughout the day. Taking tonal inspiration from the initial timber flooring as the base, pink nuances were pulled from the blond wash as the muse for the resulting layers. An array of variations and iterations of the core base palette are then applied throughout, expressed as wall finishes, fabric and added textures, injecting a cool warmth and tying each of the spaces together. A foundation of white plaster and paint ensures the expressive stone and brass additions are given the featured presence intended. Lighting and tapware further tie into the original P&O Style as bold insertions that add an elevated and nuanced nautical touch.
这个有四间卧室的住宅分布在两层楼,从核心和凝聚力的概念上考虑,然后将住宅作为一个整体。在整个过程中,定制设计的细木工和家具与经典作品并排放置,而 Greg Natale 脚下的郁郁葱葱的地毯也确保了感官沉浸。由于该规划确保了一个连接和开放流动的家庭住宅,它同样对自己的景观和私人泳池开放,加强了封闭感和隐私感,同时也与外部连接。作为一个原始的装饰艺术风格的住宅,其起源的几何形状与引入的几何形状和谐地混合在一起。
Spread over two floors, the four-bedroom home has been considered from a core and cohesive concept that then binds the home as one. Throughout, custom designed joinery and furniture sit along classic pieces, while lush carpets underfoot also by Greg Natale, ensure a sensory immersion. As the planning ensures a connected and openly flowing family home, it equally opens generously to its own landscape and private pool, reinforcing a sense of enclosure and privacy while also being outwardly connected. As an originally art deco style home, the geometries of its origins mix harmoniously with those introduced.
