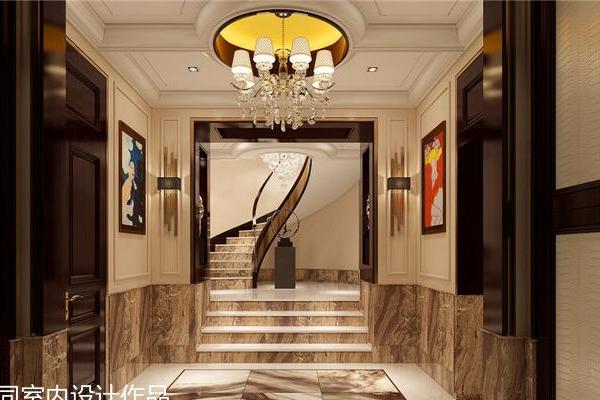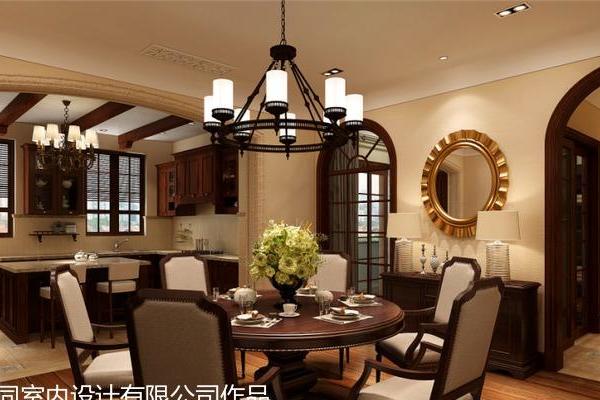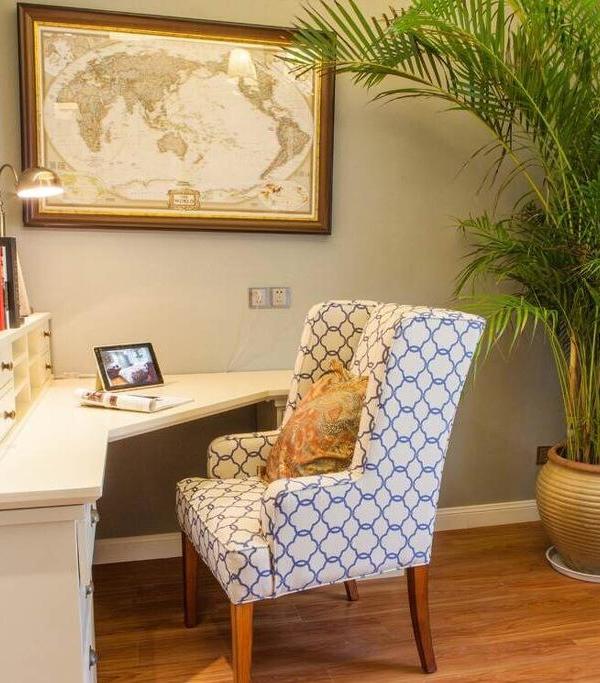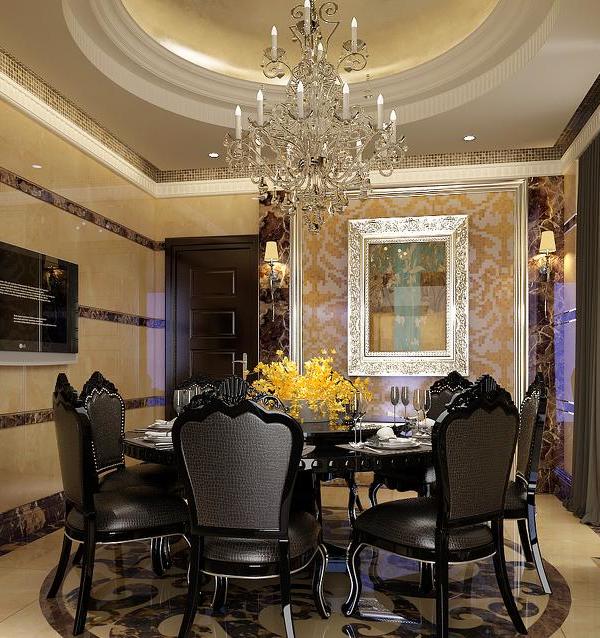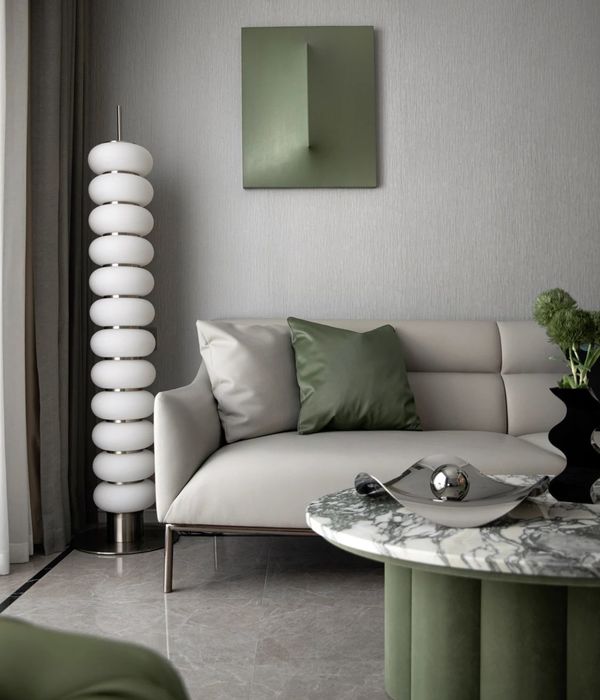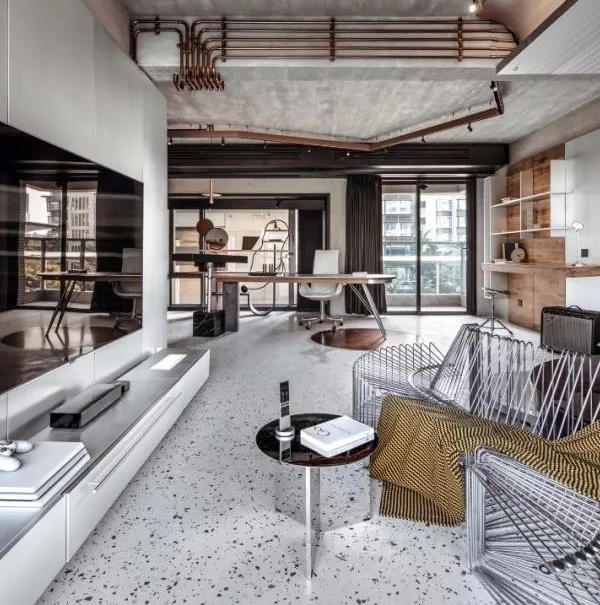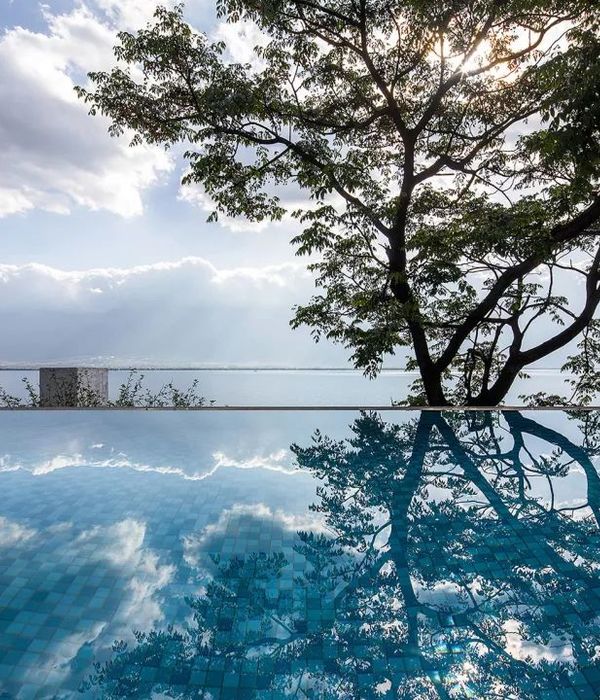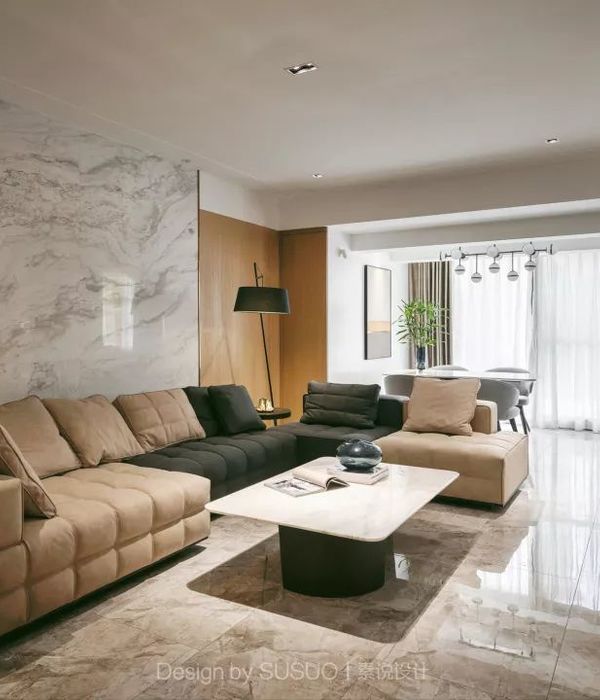- 完成时间:2021.11
- 项目面积:300平方
- 设计公司:图盈拓新 TURING DESIGN
- 主持设计:李敢,王政
- 项目摄影:沐川摄影
项目名称:本杰明&萨玛赫南京展厅
项目地址:中国南京卡子门红星
完成时间:2021.11
项目面积:300平方
设计公司:图盈拓新 TURING DESIGN
主持设计:李敢、王政
项目摄影:沐川摄影
文案翻译:叶清源
Projectname:Benjamin Moore &Cemher Nanjing
ProjectAddress: Red Starof Kazimen, Nanjing, China
Completiontime:2021.11Projectarea:300squaremetersDesigncompany:TuringDesign
Leadingdesign:GanLi,Zheng Wang
Photography: Mu Chuan Photography
Translator:Qingyuan Ye
设计之初我们希望抛开传统展厅的设计方式,区别于目前主流市场的涂料展厅做法,并没有特意安排数个样板展示区。
At the beginning of the design, we hoped to differentiate this project from the current mainstream exhibition display room, and we deliberately discarded sample display areas.
本杰明摩尔地址
▼轴侧分析图
▼区域规划图
我们将原本店面的外墙破除,选择透光性较强的PC阳光板,设计了一个相对并不复杂的轮廓结构,并将其通过一片片叠加形成峡谷断层的三维曲面。左右两侧异形的山洞作为进出口,引导着左右动向的人们进入展厅。
We redesigned the exterior wall of the original store by using a strong light transmission PC board with a relatively uncomplicated contour structure, and formed the three-dimensional surface of the canyon fault by stacking the boards together. The superimposed surface forms a cave as an entrance and exit, leading people to enter the display area.
室内空间强调动线的流动性。地面的弧形起伏界定了空间的不同体验区,微水泥如同湖水般流淌在峡谷中。
The interior space celebrates the fluidity of moving lines. The curved undulation defines the different experience areas of the area.
进入展厅的人们在峡谷中穿梭、互动、体验、感受色彩。
From here, people experience, feel, and interact with colors by entering the canyon.
展厅是我们定义的“未来家”的模式。
每个区域对应着我们对未来家的模式定义。
The exhibition has the concept of a "future home." Each area represents different zones at home.
中间地台区是未来家的会客厅。
The center platform is the living room of the future home.
类似“船形”的中岛便是未来家的厨房区域。
The "ship-shaped" middle island is the kitchen area of the future home;
被阳光板包围的C形结构内正是未来家的书房区域。
The c-shaped structure, created by PC boards, is the study of the future home.
当人们穿越山谷进入其中,便能发现五彩缤纷的美。
When people enter the valley, they can find beauty in various colors.
{{item.text_origin}}

