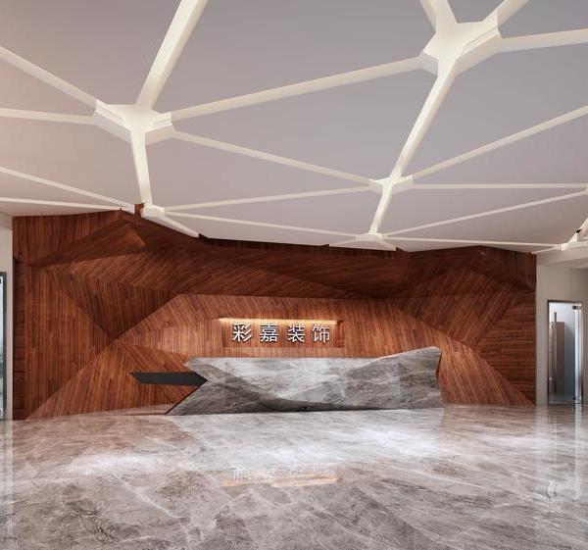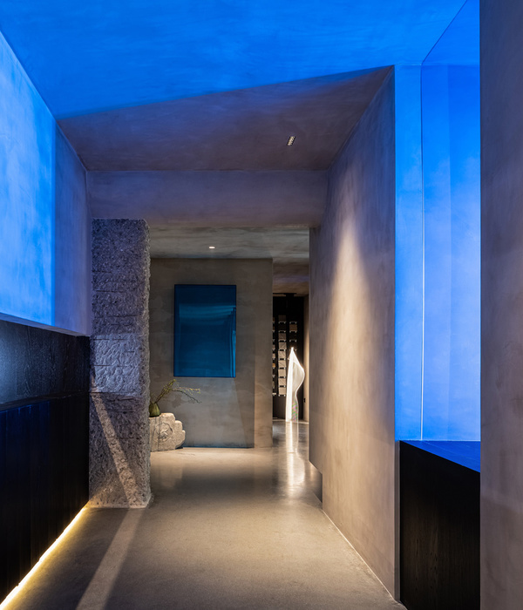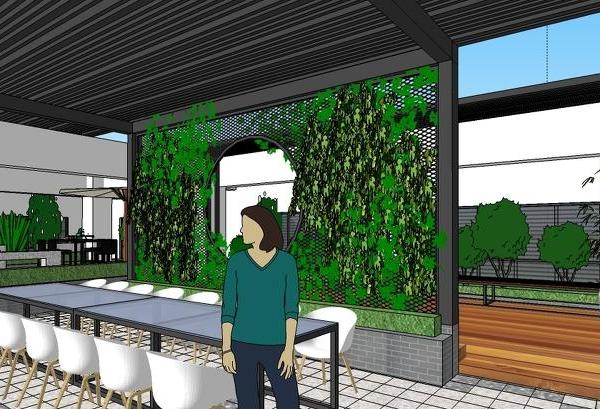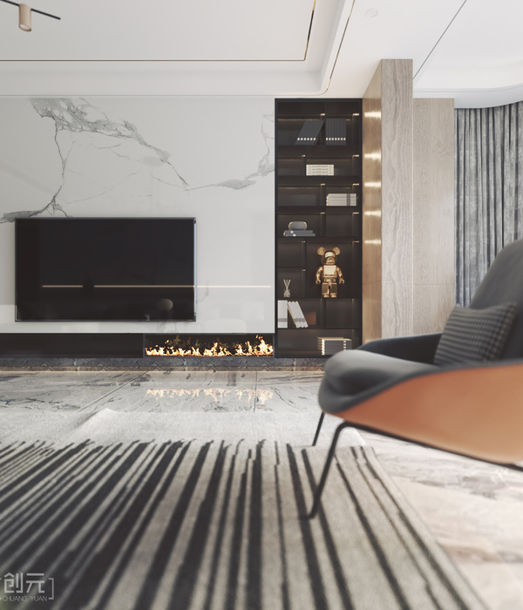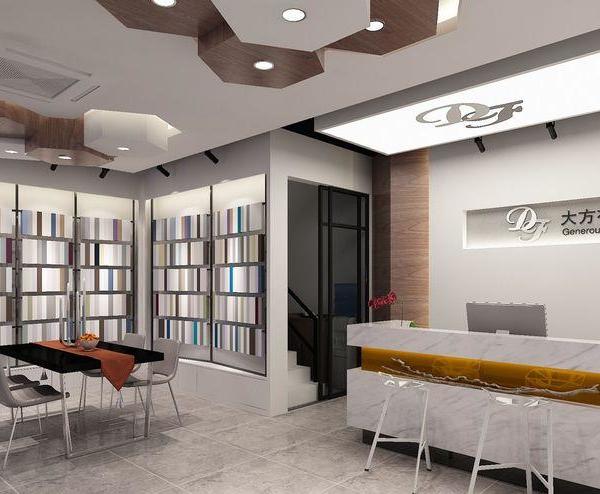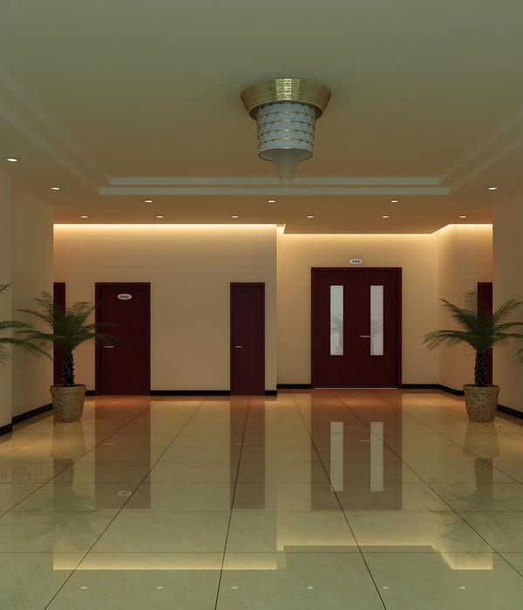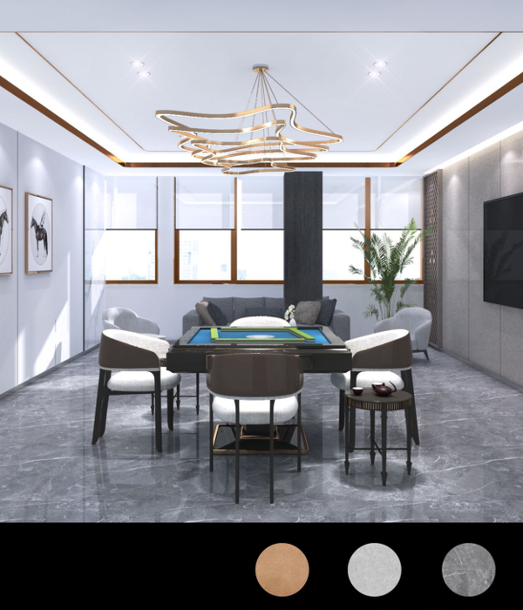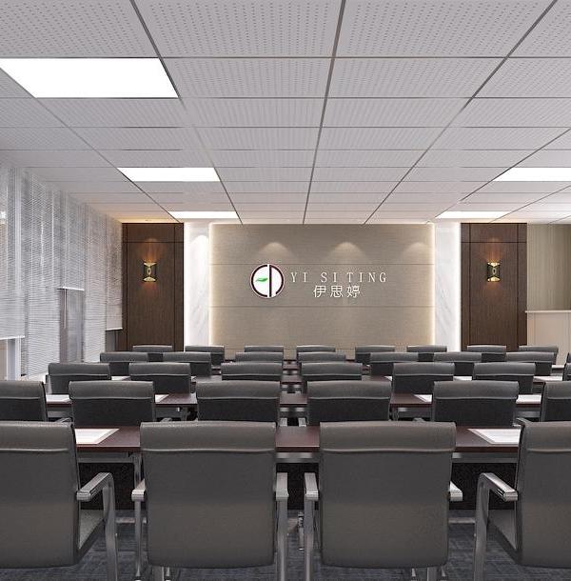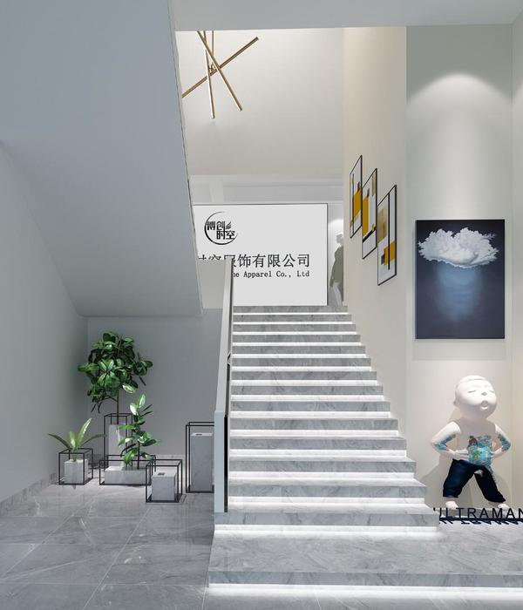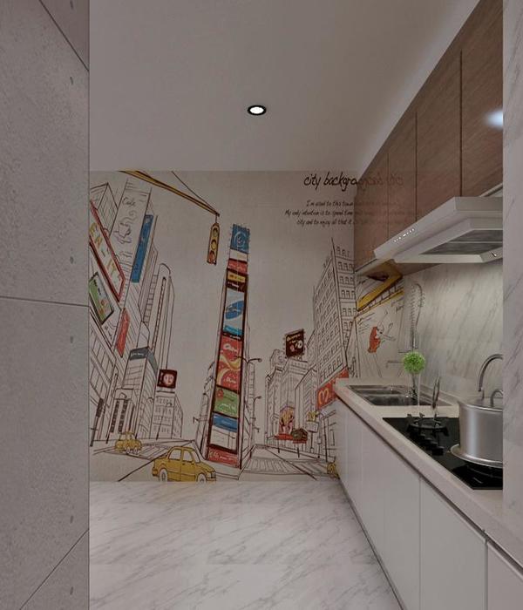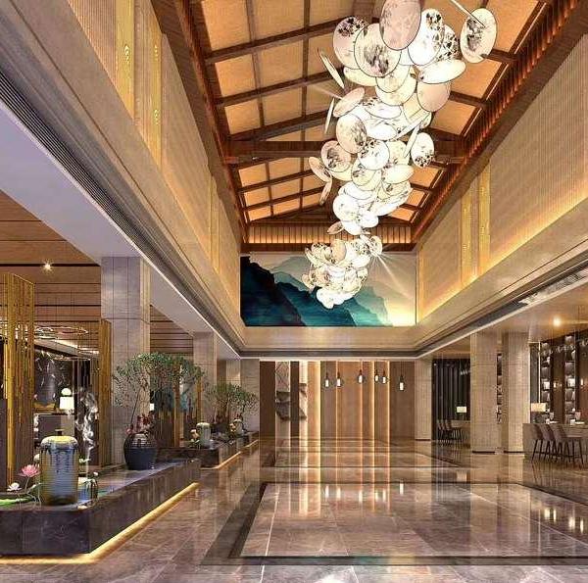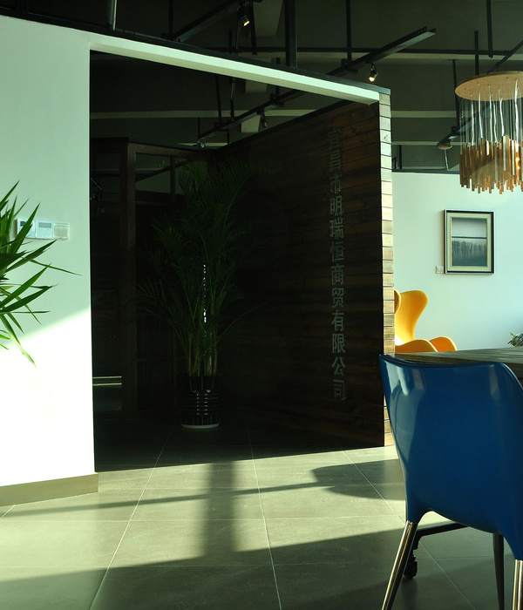葡萄牙 Fullsix 办公空间 | 灵活多变、温暖舒适的创意办公环境
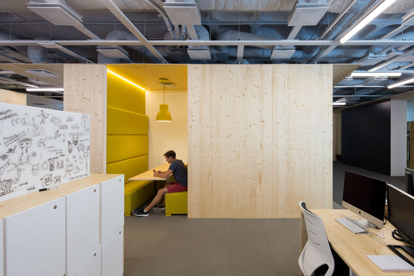
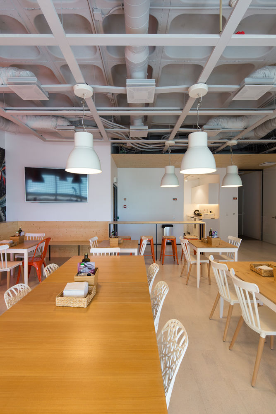
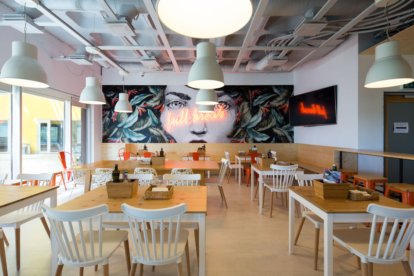
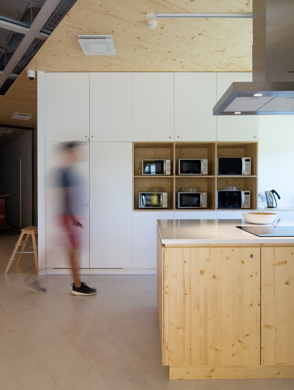
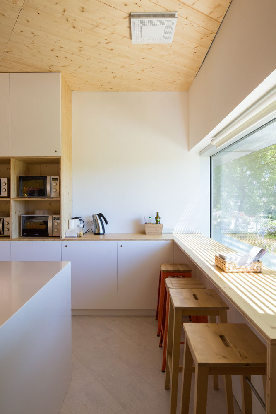
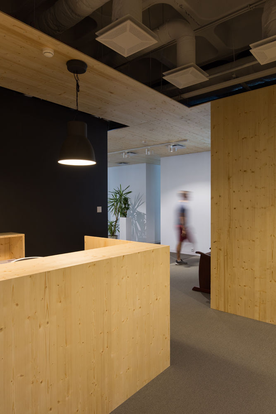
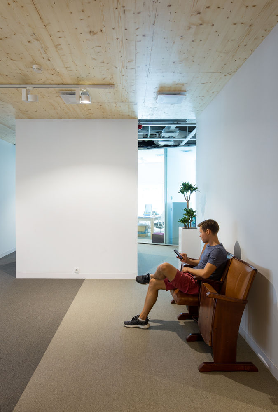
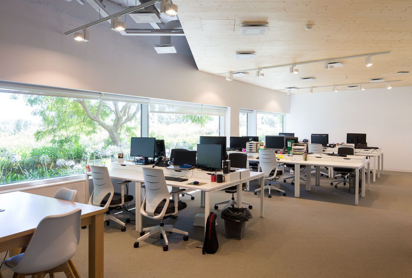
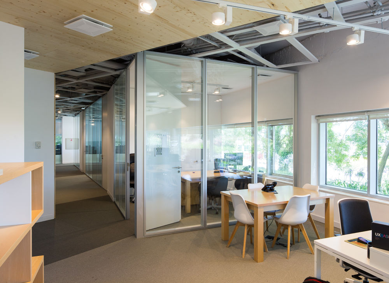

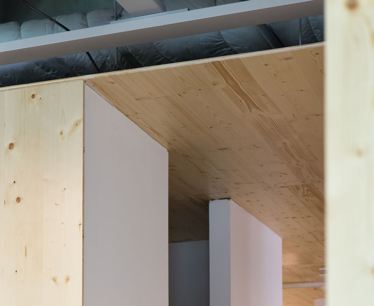
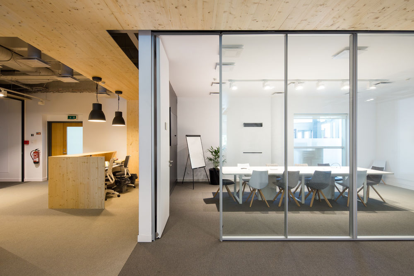
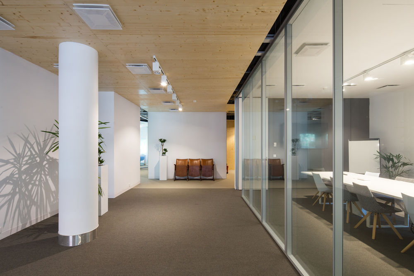
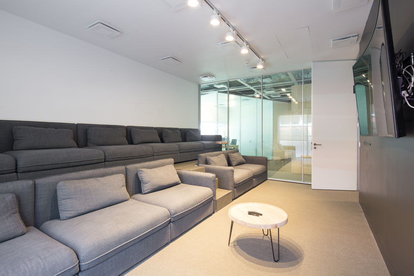
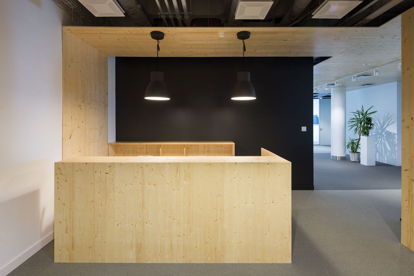
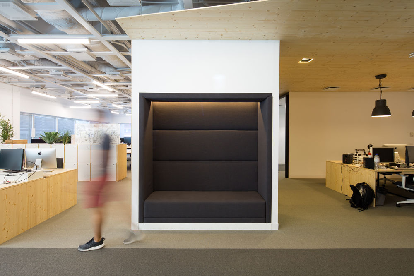
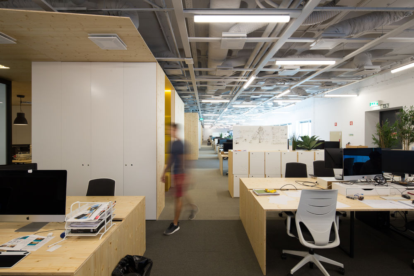
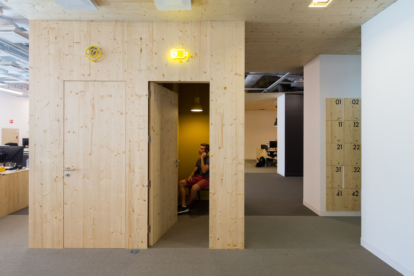
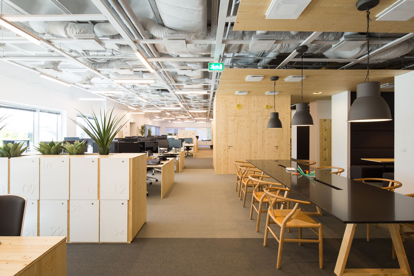
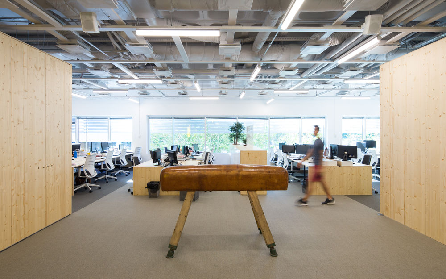
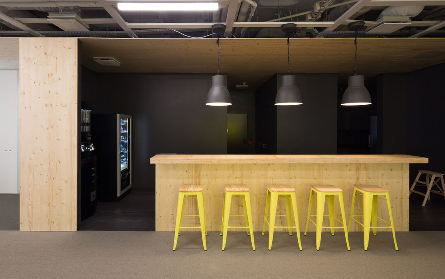
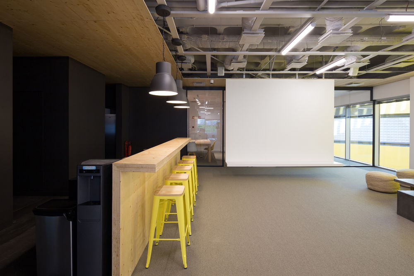
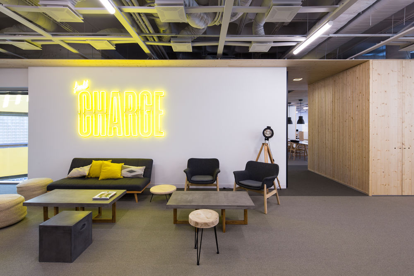

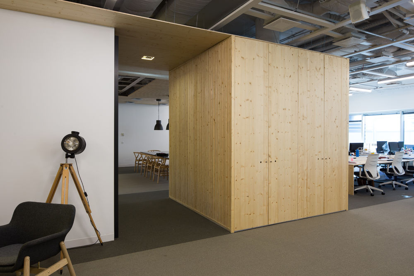
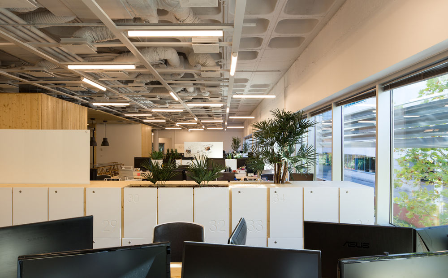
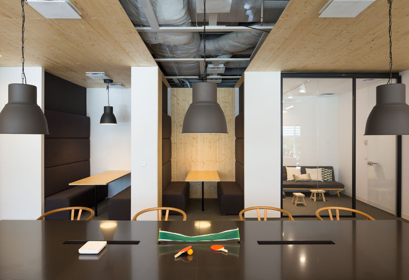
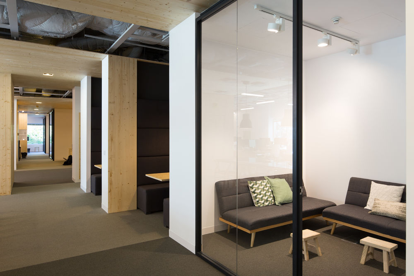
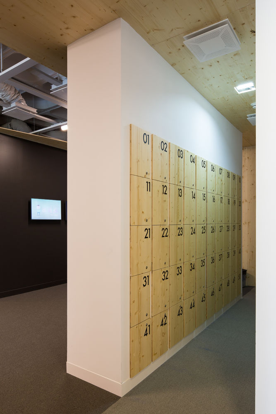
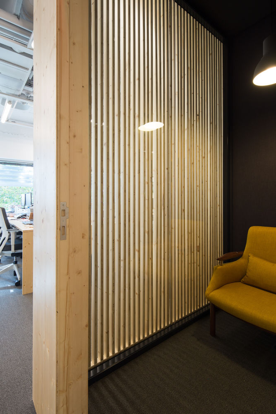


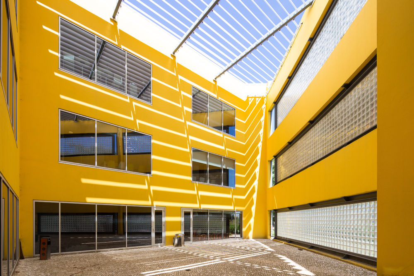
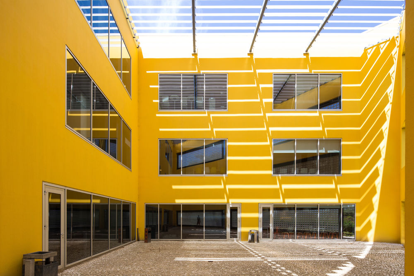
The Fullsix offices, located in Oeiras, are inserted in the Business Park of Quinta da Fonte. There, they occupy two floors in one of the complex’s buildings.
The company wanted to create an inspirational office with a comfortable work space and a warm and informal atmosphere, in order to boost workers' productivity and provide moments of relaxation and fun.
Due to the company’s dynamics, the work spaces had to be diversified in terms of scale, resulting in a large open space for the approximately 200 working stations needed and other spaces, more private, to hold meetings, collaborative and individualized work.
The project organized the program so as to enhance the length of the existing space, making its boundaries visible from various points of view. Several volumes were created for the more private spaces (cabinets, informal meeting spaces and phone booths). They were distributed across the building in order to form subspaces that promote a flexible occupation, which adapts in time to the company’s needs.
So as to accentuate the spaces’ differentiation, the new constructed elements were united by wooden ceilings that extend to the volumes’ faces. In this way, they create an autonomous unit, independent from the pre-existing building: a kind of second skin.
The building’s infrastructures were painted with a light gray color and were left, at the ceiling, in plain sight of everyone. By contrasting with the above-mentioned wooden surfaces, they emphasize the difference between new and existing. The rest of the walls were painted white, except for the pods and phone booths, that were marked with yellow and dark grey in order to accentuate the brightness and contrast of color.

