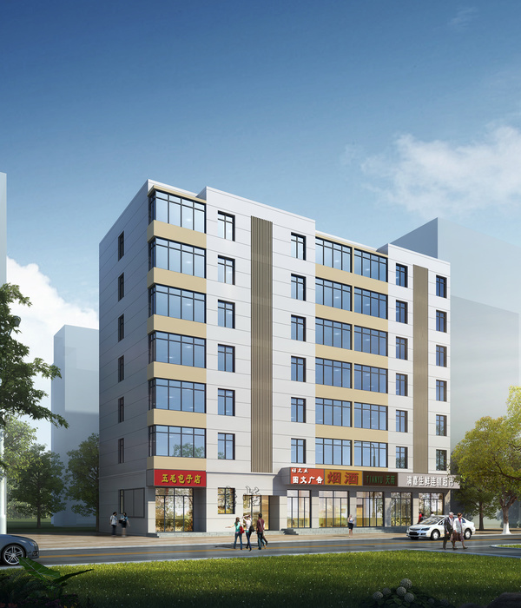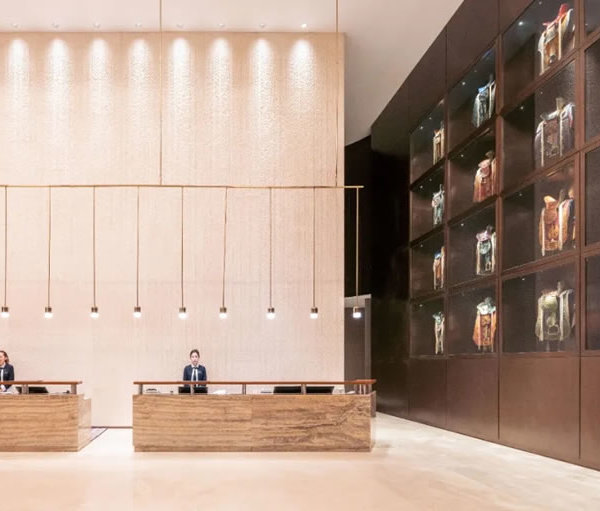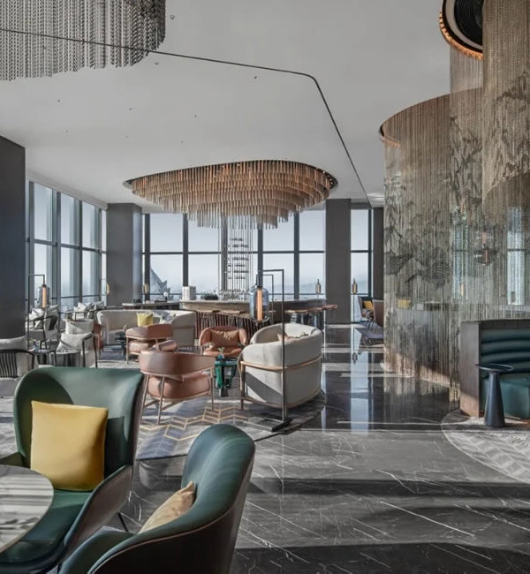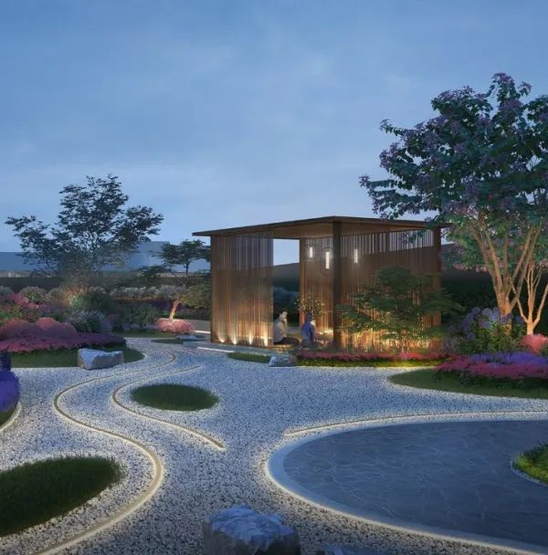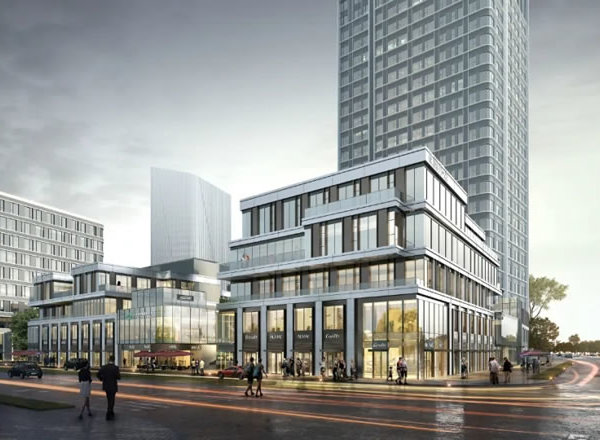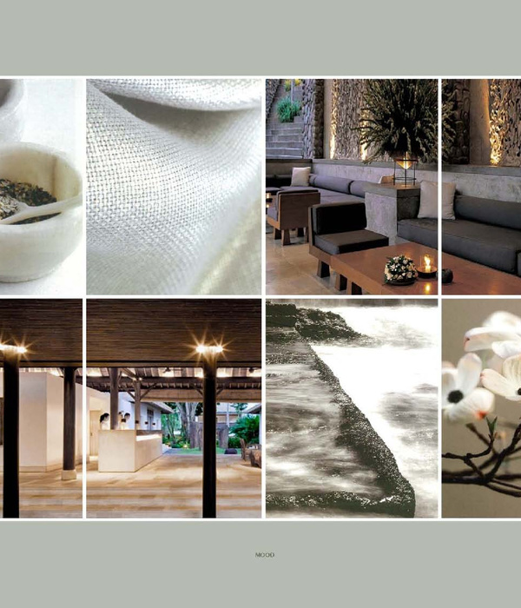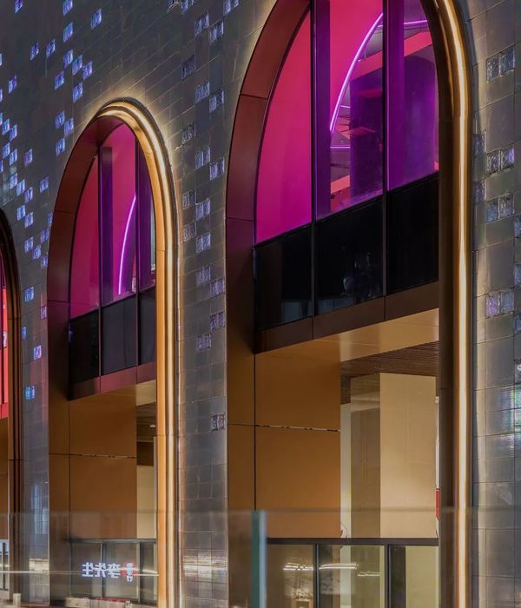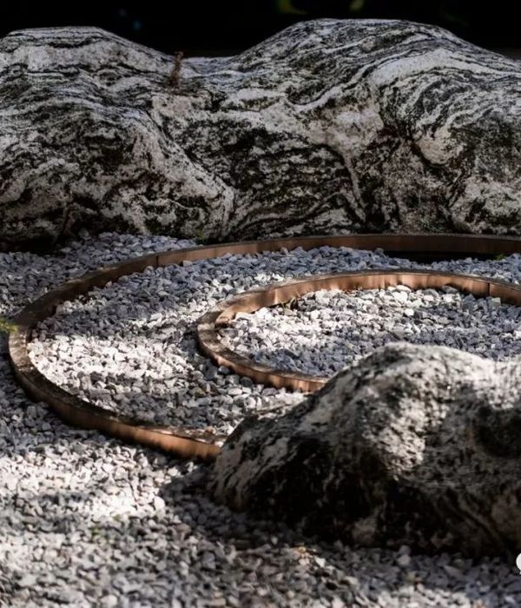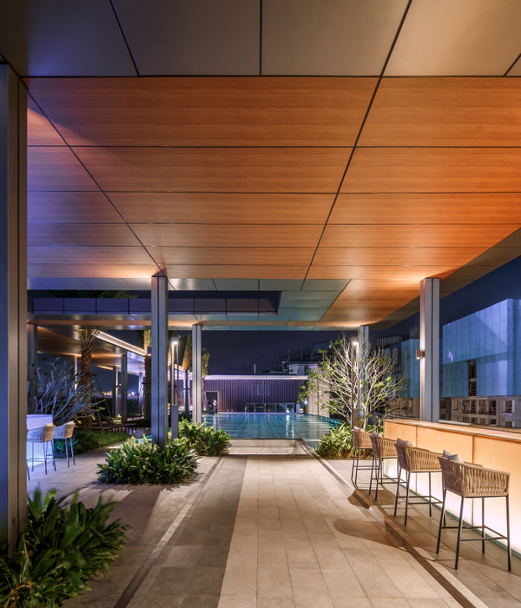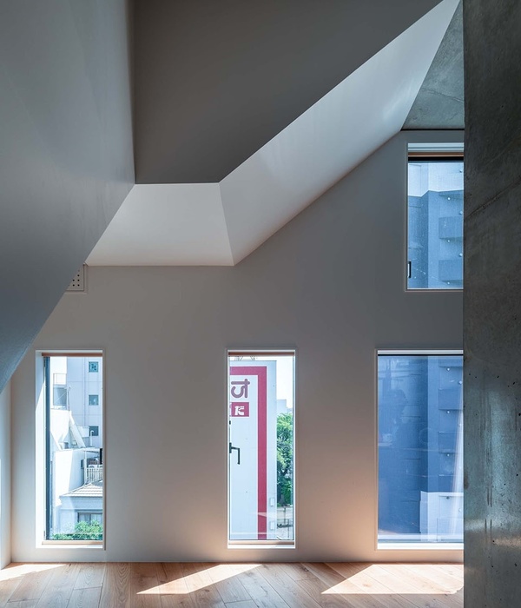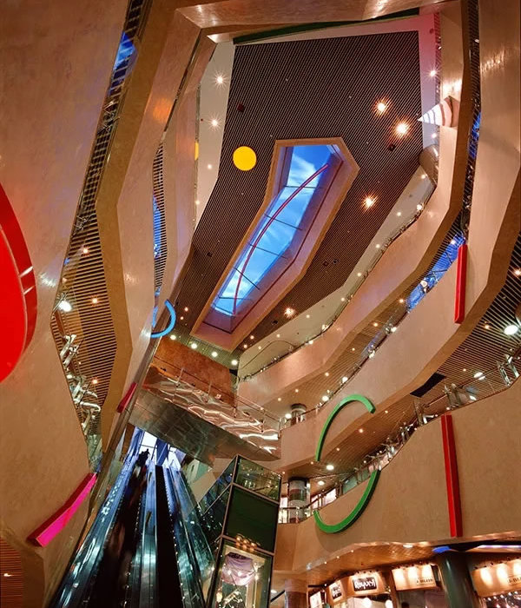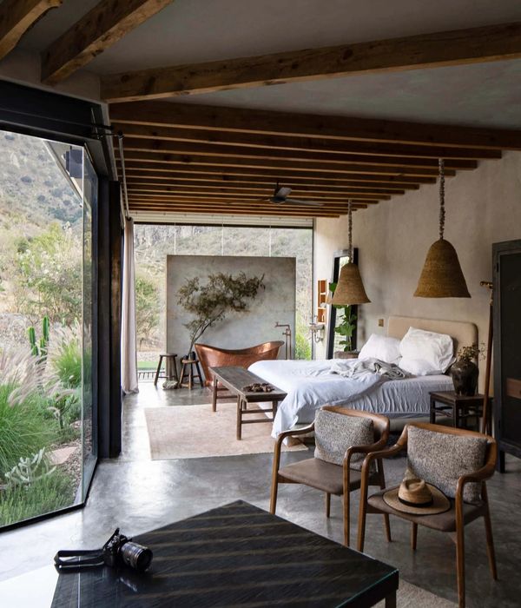The sense of responsibility as architects always guides us in drafting a new project, evaluating with extreme respect the soul of the place where the building is located, making it as sustainable as possible from an environmental and economic perspective. The design of a building intended for a biodynamic winery was an opportunity to find solutions that would minimize the impact on the Alta Langa landscape by limiting excavation and displacements.
Located on a hill, the building expands mainly horizontally following the contour lines of the landscape settling into a natural terrace close to an existing escarpment.
With its simple geometric shapes, the building expresses an original reinterpretation of vernacular architecture that eliminates any superfluous decoration to give shape and expression to the identity of the wine produced and the care dedicated to the agricultural practices used to obtain it. The quality of the architectural detail alludes to the care of the wine production craftsmanship.
The choice of construction materials was made in such a way as to favor the selection of local and eco-sustainable products, preferring solutions which reduce the need for maintenance and ensure that, in a possible future demolition of the building, the recovery and recycling of the largest number of building material, limits the footprint left by the building.
The construction system consists of a prefabricated steel frame that can be easily dismantled and is completely recyclable. This resulted in a significant reduction in construction time which allowed for the completion of the building in eight months.
The façade, covered in light brown terracotta tiles with a horizontal pattern, integrates the building into the natural environment characterized by mimicking the typical structure of the sedimentary rock with a layered texture. The choice of a clay cladding material with high density characteristics ensures a high thermal lag performance by increasing inertia with attenuation of high temperatures inside the building in summer
The energy requirement for the cellar's air conditioning is minimized by exploiting the thermal inertia of the existing ground against which the building has been placed and dissipating the heat of solar radiation through the ventilated wall system, used on the façade and roof. The insulating materials are all naturally derived: wood fiber, hemp and cork panels.
The production of energy derived from renewable sources is guaranteed by the photovoltaic panels on the flat roof and the water requirement is reduced through the recycling of rainwater.
The design details of the functional areas of the building serve to optimize the workflow of wine production process, respecting the needs of those who use the rooms. The functional areas dedicated to each activity (reception of the grapes, pressing-crushing, fermentation, oenological development, bottling, storage, tasting, packaging and shipping) create a healthy work environment, providing ventilation and indirect natural light, with the aim of saving energy while maintaining adequate environmental comfort.
The tasting room characterized by a large window, visually connects the building to the surrounding landscape and vineyards. Although the visitor is in an internal space, s/he has a complete view of the natural terrain which evokes emotions that predispose one to tasting the wine produced in those places.
*
Architect: BRH+ (Barbara Brondi & Marco Rainò)
Location: Rocchetta Belbo (CN) ITALY
Client: Cascina Elena s.s.a.
completion date: August 2021
Built area: 608 sq.mt
Design team: arch. Giulia Nardi, ing. Innocente Porrone, arch. Fabrizio Frea, ing. Cecilia Cerutti, Giovanni Agnelli
Main contractor: Fratelli Sartore srl
consultants: IPE Progetti srl, Geomar snc, Sinergie srl
suppliers: Fornace S.Anselmo srl, VM Zinc, Marzero spa, Velux spa, Nada Impianti snc, C.F.G. srl, Saglietti e Sobrero snc, CGF Design, Luceper srl
photo credits: Aldo Amoretti
{{item.text_origin}}

