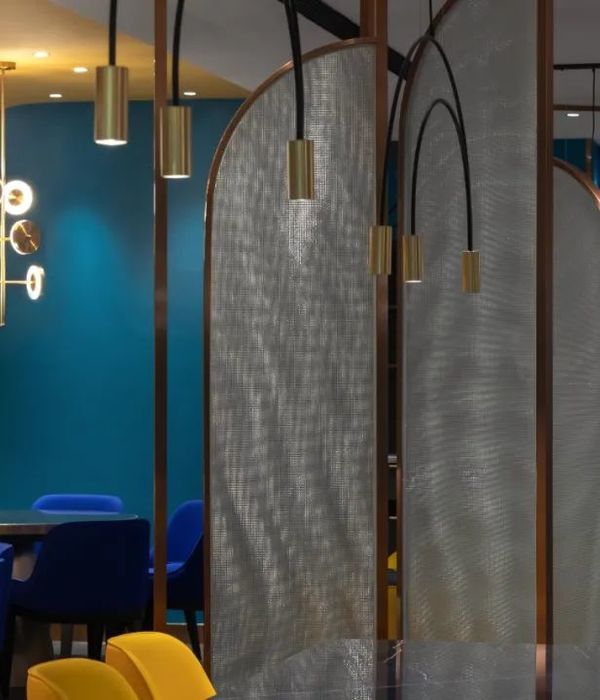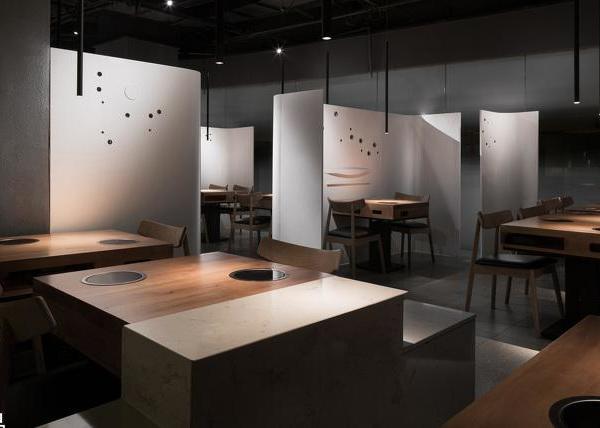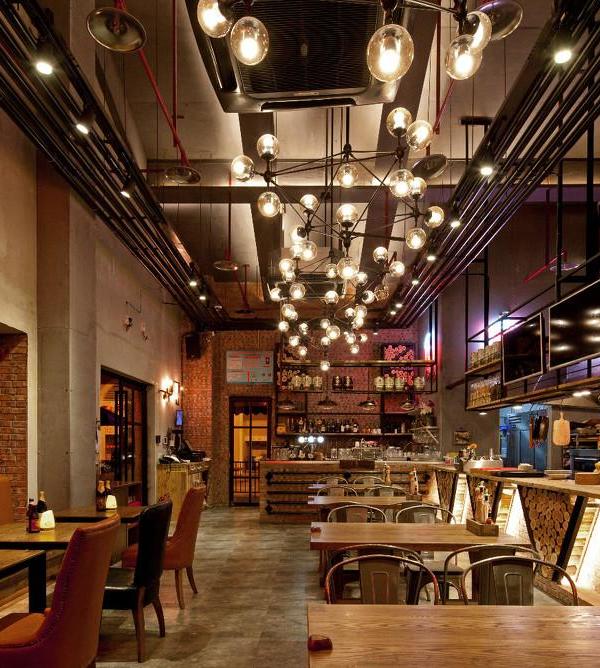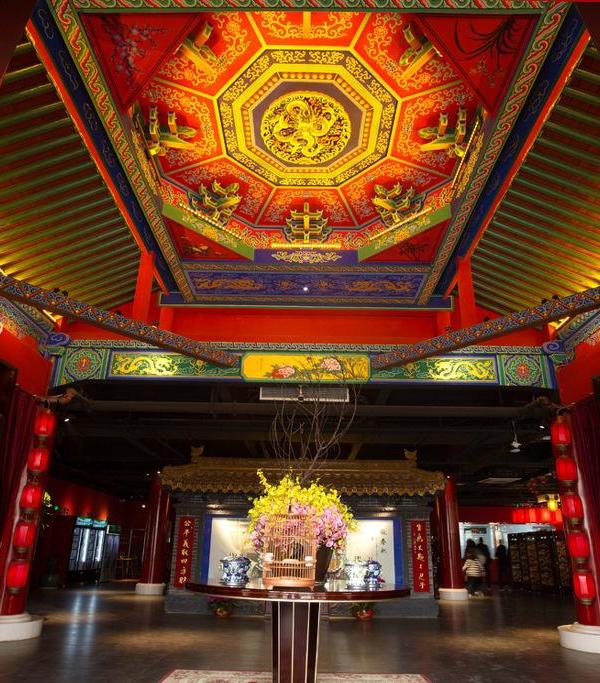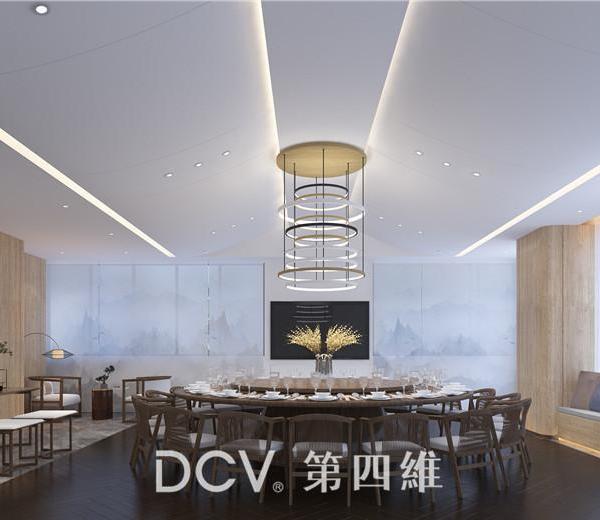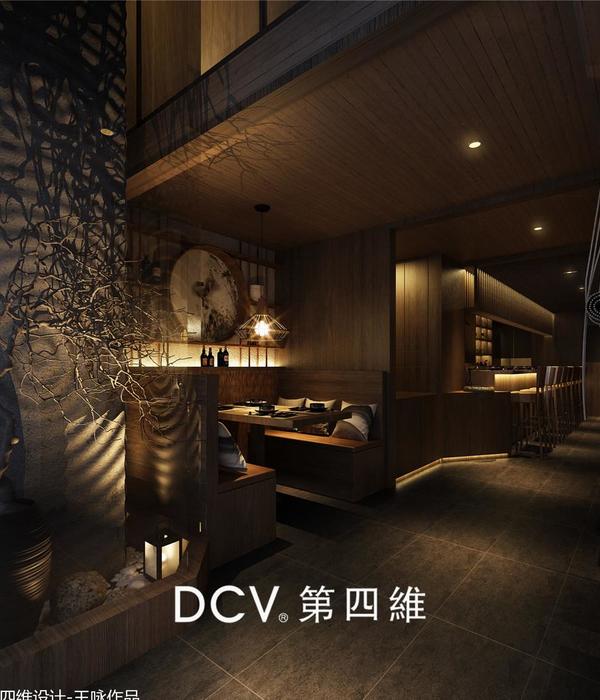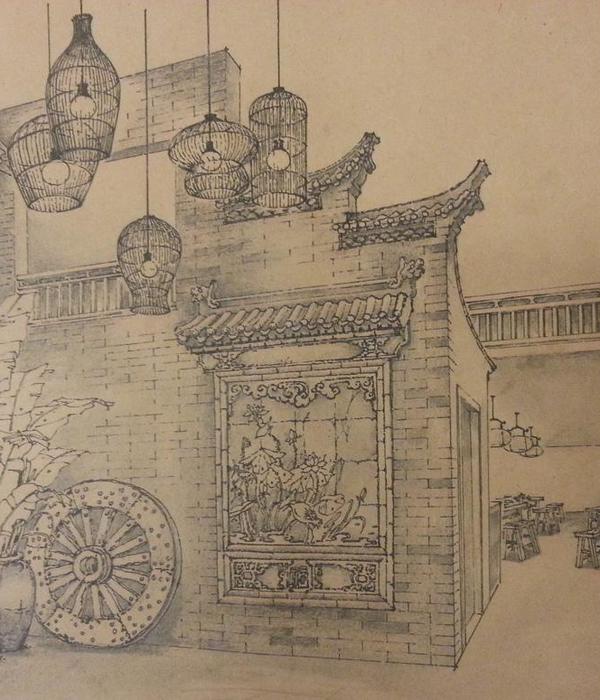The main space of the 9th floor restaurant of the CCTV building in Beijing is a magical space. It has been designed as the junction between the earth and the sky enjoying a glazed roof covering all the space, supported by an apparent steel structure. The walls are covered with ceramic blue and white square tiles reproducing a famous ancient Chinese calligraphy representing the prosperity of the city. Those different elements makes it’s a space where Tradition and Modernity are meeting.
The design of the main space of the 9th floor restaurant is playing on tradition and modernity. As it is the real canteen it accommodates 234 seats, therefore we created three areas divided by low glass partitions to not cut the space. These partitions are used as display of new Chinese ceramics in the blue and white tonalities. In front of the two access we placed long wood tables allowing people to eat in group and creating a special space even delimited on the ground by a carpet.
Another main point of the design is the light system. This canteen has to serve three meals a day and so will also be used during night time, when natural the light cannot come from the glass roof. We used this chance to create a different feeling between the daytime full of natural light and the nighttime using point lights creating to warm intimate ambiance.We also placed tubular lights inside the structure to emphasize it during the night (creating a contrast between the day while light is coming from the holes of the structure and the night while the light is coming from the structure), and bring ambient light.
As a canteen receiving 2000 people a meal, the buffet has to accommodate four rows and so became a big part of the design. It is therefore designed as a succession of five alcoves each used for one row, and the central one is used for hot plates. This design creates a long element on one side of the space allowing liberating more space for the seats.
{{item.text_origin}}


