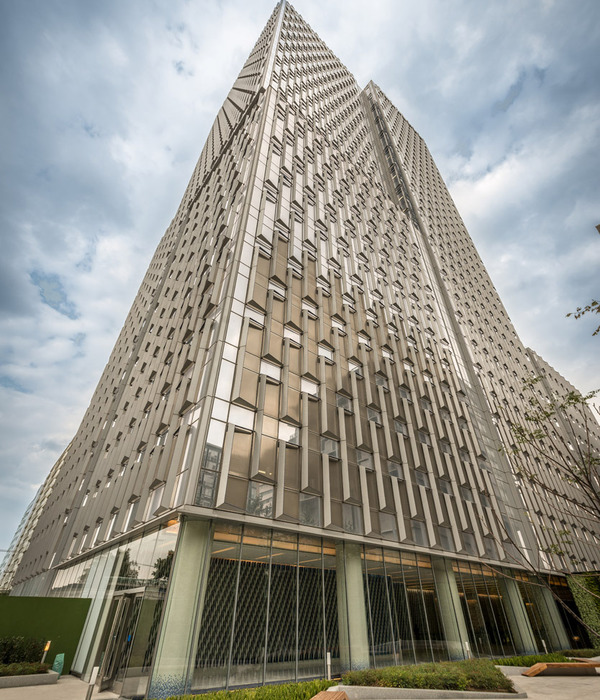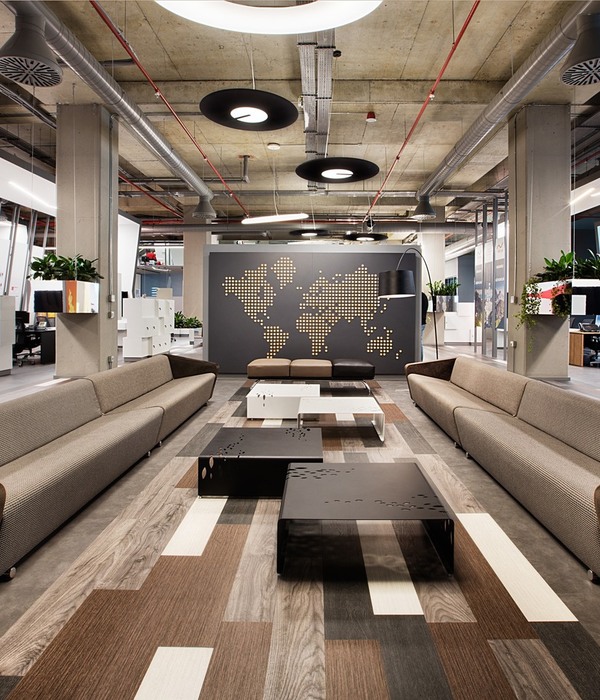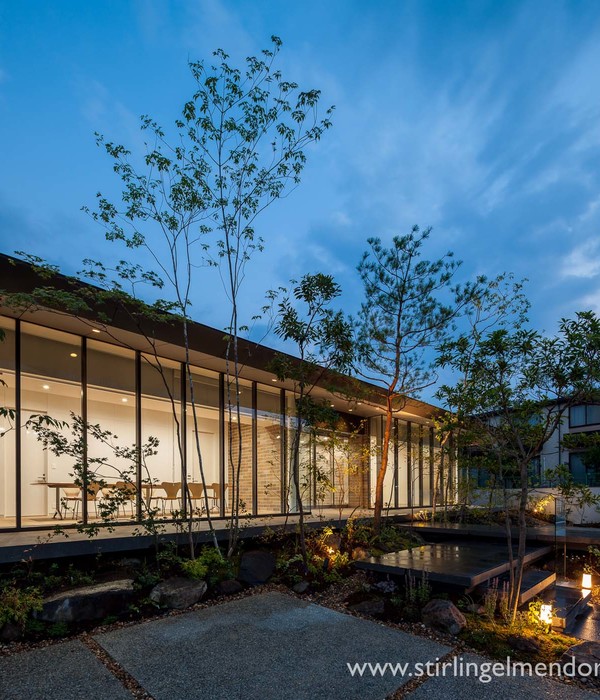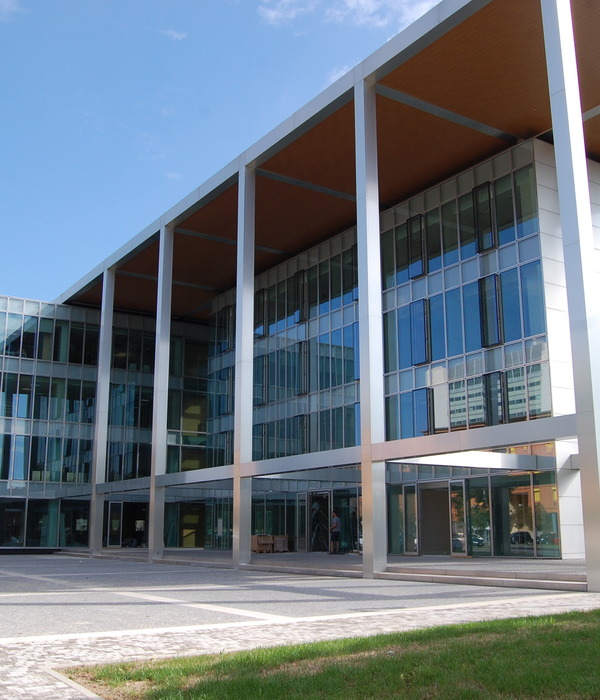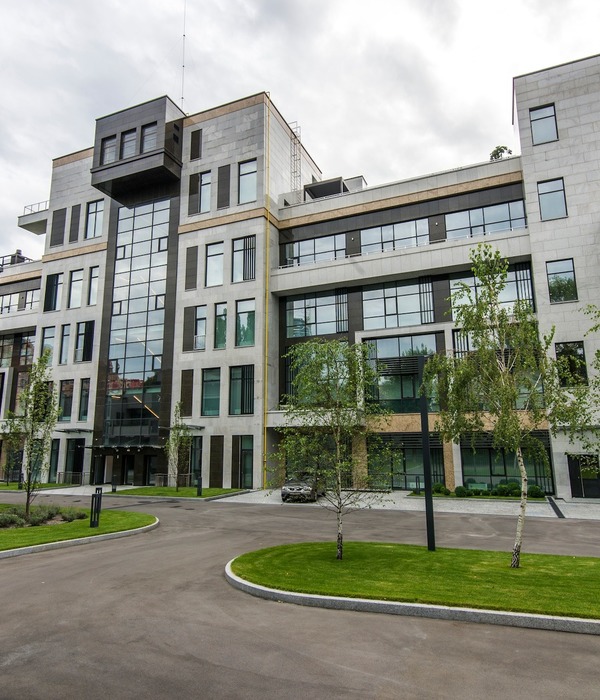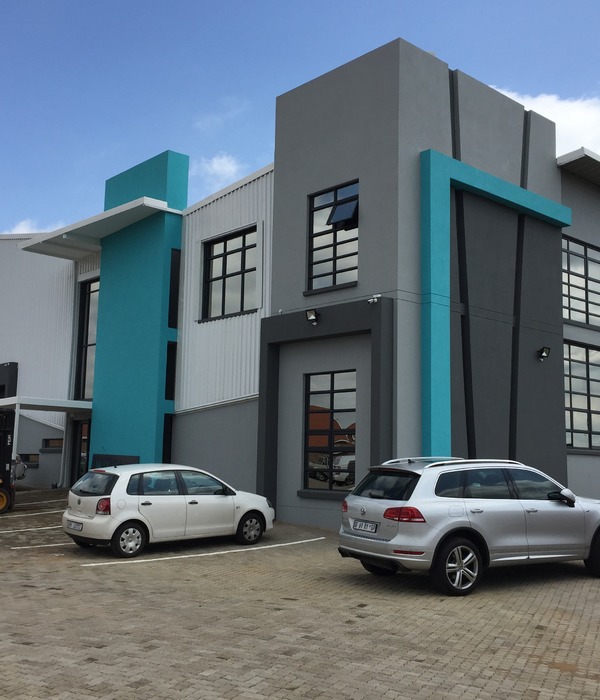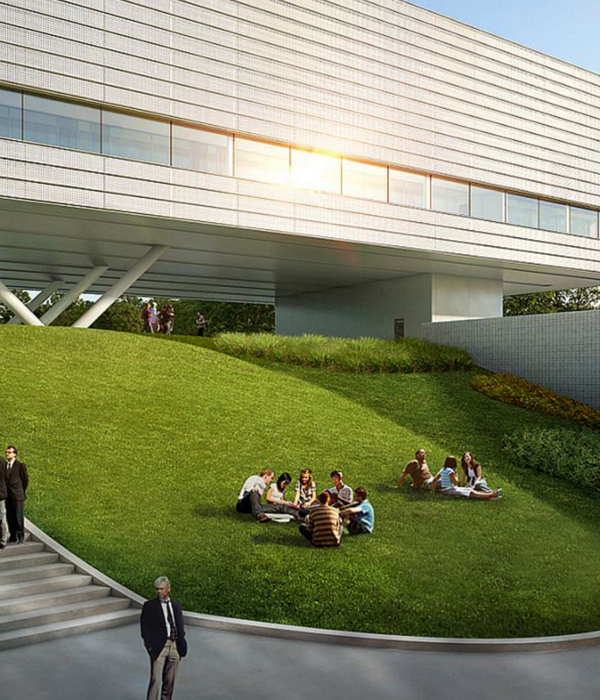Architects:Jacobs Yaniv Architects
Area :1000 m²
Year :2020
Photographs :Amit Geron
Landscape Design :Itamar Landscape Architecture Ltd.
Design Team : Yuval Erez, Oshri Yaniv, Tamar Jacobs, Ravit Elia
Project Management : Ophir Kleiman
Contractor : Zvulun Adiran
Structural Engineer : Doron Tweg
Steelworks : Ben Greenberg
Audio/Video : Hed Cinema
City : Herzliya
Country : Israel
@media (max-width: 767px) { :root { --mobile-product-width: calc((100vw - 92px) / 2); } .loading-products-container { grid-template-columns: repeat(auto-fill, var(--mobile-product-width)) !important; } .product-placeholder__image { height: var(--mobile-product-width) !important; width: var(--mobile-product-width) !important; } }
Lines Alive is a holiday home for a family of 5. The house, which is seemingly straight-lined and straightforward, beholds some understated features and functions. The straight and full footprint of the house is derived from the plot limitations and a certain amount of meters requested by the clients.
A design language was developed based on these limitations. The linear beam surrounding the façade beholds custom-made light fittings, custom-made shutters, custom-made sun shades, a steel plaque with the address cut through, and a pergola. The facades are horizontally split into several materials in order to reduce the sense of scale. They are made of bare concrete, steel, and a special render that has little stones in it. This particular render is regularly used in our studio in order to ground the building and make it look and feel as if is part of the garden with natural materials and textures. This particular render is also very practical to maintain, it does not look too sterile and it is easy to clean.
In certain areas in Israel, there are fruit bats that are extremely difficult to deal with and that are protected animals. They spend the nights in the beautiful and big trees and spit fruit on anything in their way, creating terrible stains and dirt and sometimes reversible damage. As soon as the rough render is used, the spit is both more difficult to see and cleans easily.
The interiors of the house are extremely well and warmly lit with daylight and views of the garden. The choice of materials was specially selected, involving a combination of hand-crafted materials, raw materials, and hard-lined details which together always add depth to design.
▼项目更多图片
{{item.text_origin}}

