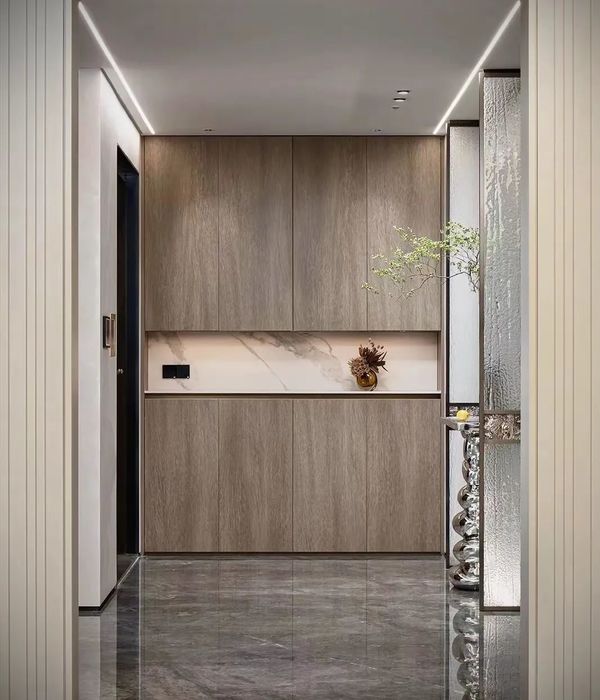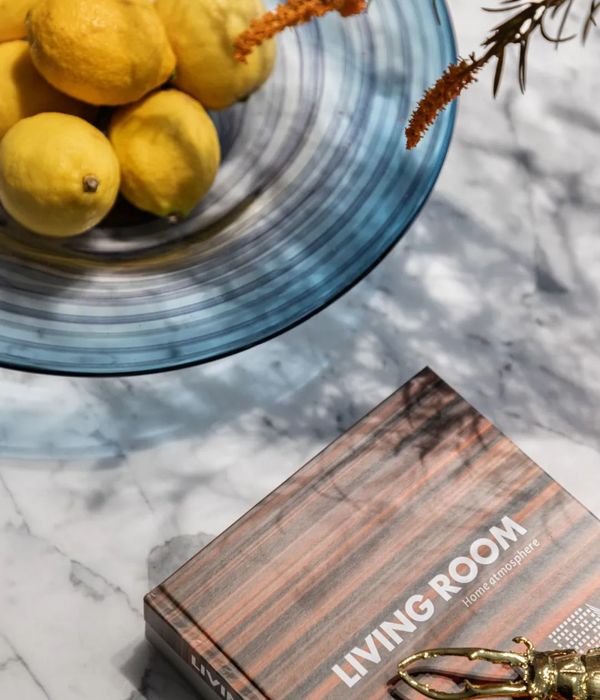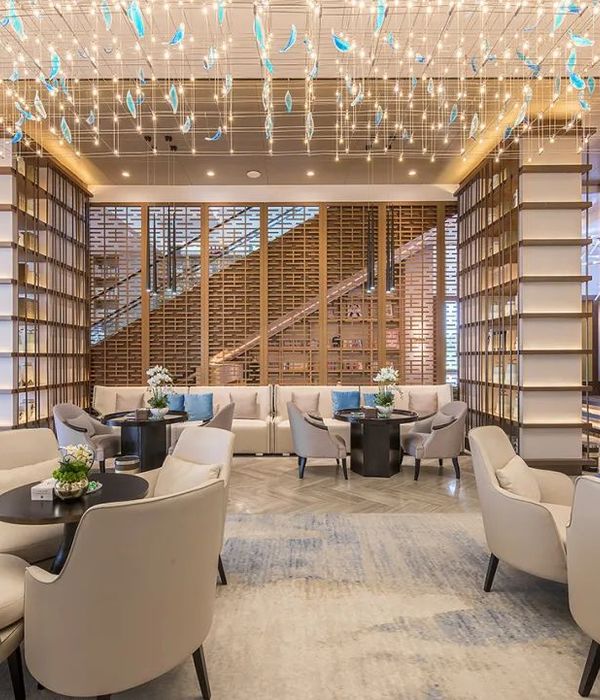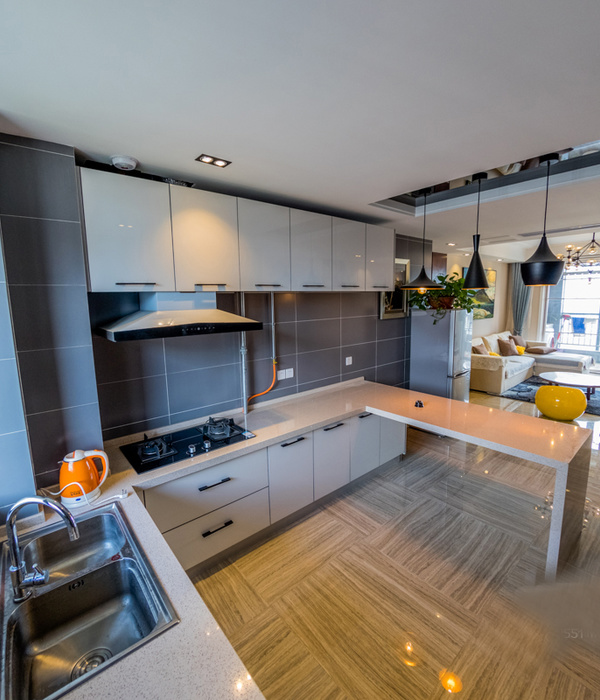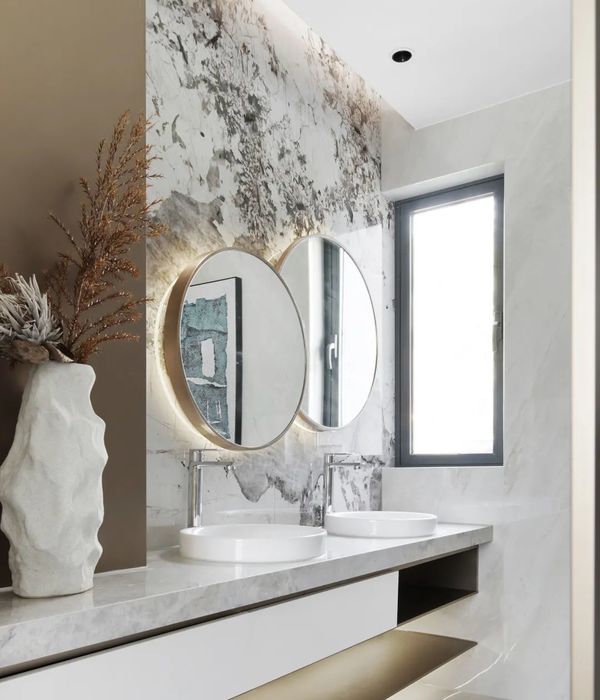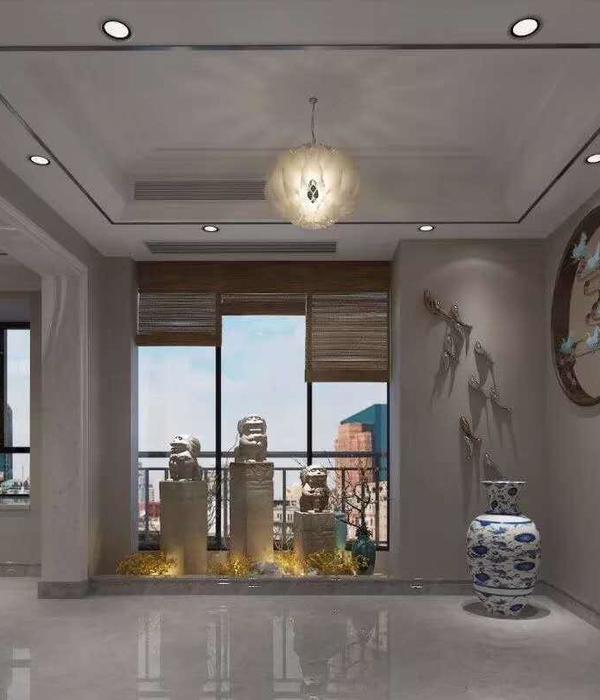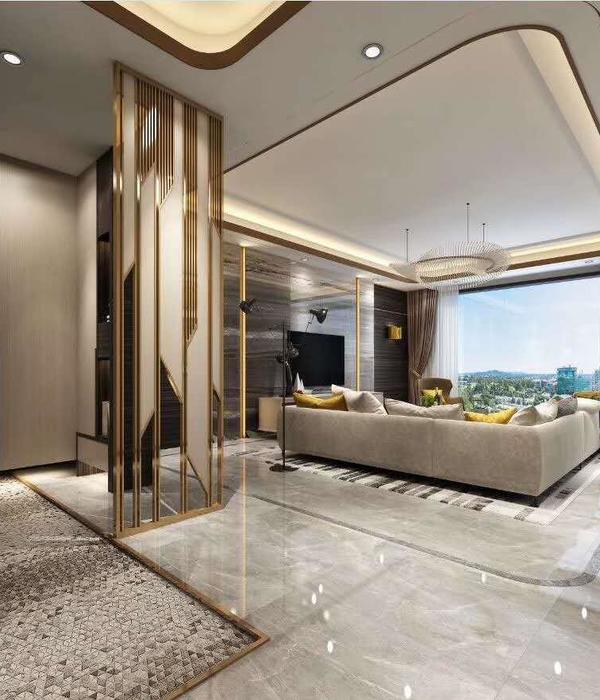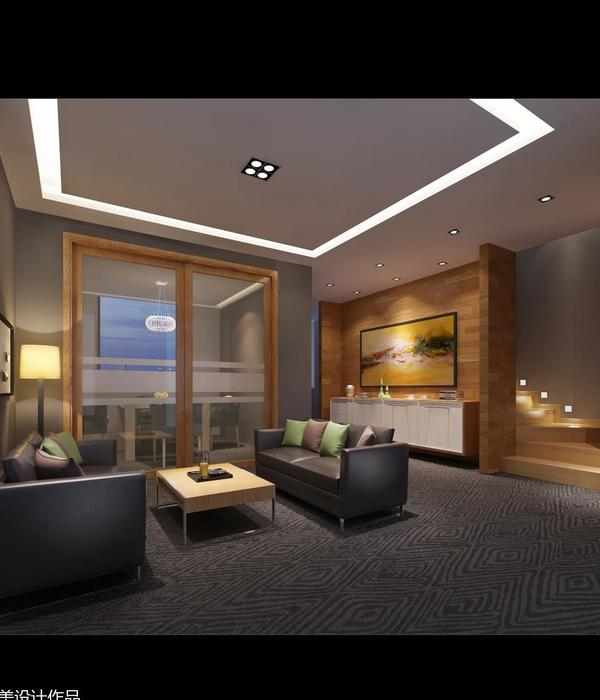来自
ASLA
Abstracting Morphology by
HOLLANDERdesign Landscape Architects
,更多请至:
Appreciation towards
ASLA
for providing the following description:
项目陈述
PROJECT STATEMENT
该项目所在的地区有着独特的险峻地势,它成型于两亿年前三叠纪末期的冰川退化。冰流逐渐消融和破碎,使沉积砂岩的表层逐渐剥离,位于基层的辉绿岩被暴露在冻融循环之中,最终形成纵向的悬崖和裂缝。这一罕见的地质特征带来了千沟万壑的玄武岩和草木丛生的岩屑坡——设计团队以此为灵感,对这一现代化的住宅景观进行了简洁而抽象的介入。
The sheer cliffs that define the unique geologic character of this region, began 200 million years ago with the retreat of the glaciers at the end of the Triassic period. Ice flows melted and fractured, sloughing off the uppermost layer of sedimentary sandstone exposing the underlying diabase sill to a freeze-thaw cycle that ultimately created the escarpment’s vertical crevasses. It is the textured, extruded remnants of this geologic rarity – the grooved basalt cliffs and forested talus slopes –that inspired the design team’s minimalist approach to this modern residential landscape.
▲场地平面图,site plan
项目说明
PROJECT NARRATIVE
棱角分明的混凝土建筑坐落于悬崖的顶端,将远处的山景尽收眼底。场地中生长着几棵茂盛的落叶树,包括一棵柳栎、一棵欧洲山毛榉以及三棵银杏树。在施工的过程中,场地的特质被小心地保留下来,围绕着住宅,设计师为之赋予了更为人性化的尺度。
硬景观元素呈现为不规则的多边形以及看似不规则的斜线,体现出一种抽象的演化过程。人行步道由四边形、五边形或六边形的黑色玄武岩以不规律的图案铺砌,各自独立地分布在树木的下方,每一块岩石的形态都有所不同。随着坡地朝住宅的方向逐渐下降,石砌的路面也转变为直线的形状,其端部嵌入坡地,仿佛是要对山体进行固定,防止其受到过多的磨损。
住宅边缘的场地变得十分开阔,这里竖立着一道玻璃围墙,其磨砂的质地和起伏的形态与山峦和坡地形成了持续不断的呼应。从远处看,这一不透明的白色线条如同长期地生长于地形之中。
阿特拉斯雪松、阿拉斯加雪松、山毛榉和桂树分布在山丘和住宅周围。这些树的种类经过了特意挑选,它们由于显性和隐形基因的不规律分布而呈现出形态各异的扭曲感。高处的银杏树林对入口进行了强调。这些银杏树具有和远山相同的特质:它们是存活了两亿年仍旧屹立不倒的活化石。
▲石砌路面,the pavers
▲柳栎和欧洲山毛榉被小心地保留下来。黑色玄武岩以不规律的多边形图案铺砌,各自独立地分布在树木的下方。An existing Willow Oak and Fern Leaf Beech were carefully protected in a strategic effort to preserve the spirit of place. Irregular, polygon-shaped black basalt pavers break apart into erratics beneath the stately specimens.
▲宏伟的山景为柳栎提供了背景,其壮硕的身姿与住宅的人文尺度形成了呼应。Majestic vistas serve as a backdrop to this mighty Willow Oak that stands tall on the bluff anchoring a sense of human-scale surrounding the home.
▲人行步道由四边形、五边形或六边形的黑色玄武岩铺砌,弯弯曲曲地沿着坡地延伸至下方的住宅。Walkways composed of 4, 5 or 6-sided black basalt that are laid out in a unique, non-repeating pattern, zig-zag through the Ginkgo grove and down a turf slope to the pool house.
▲近处,银杏树分布在前院的步道旁边。远处分布着阿特拉斯雪松、阿拉斯加雪松、山毛榉和桂树。这些树的种类经过了特意挑选,它们由于显性和隐形基因的不规律分布而呈现出形态各异的扭曲感。In the foreground, Ginkgo tree trunks accentuate the walkway’s edge. In the distance, weeping varietals of Cedar, Beech, Katsura, Hemlocks and Willows punctuate the hillside. These plant varietals were selected for their distinguishable contorted, oddly-shaped habit – the result of an abnormal expression of random phenotypic variation.
▲倾斜的花岗岩步道和条状台阶跨越了十八英尺的高差。The sloped granite walkway and linear risers negotiate eighteen-feet of grade change.
▲条状的玄武岩台阶定义出山坡的梯度。紫藤的枝叶沿着混凝土墙壁横向地遍布开来。Terraced hillside defined by linear, basalt risers and turf treads. Trellises planted with five salvaged and protected Wisteria vines grow horizontally across the textured concrete retaining wall.
▲线性的阶梯端部嵌入坡地,仿佛是要对山体进行固定,防止其受到过多的磨损。Linear basalt risers set with ends that tie into the turf slope as if they’re pinning and stabilizing the hillside – protecting it from the forces of attrition.
▲黄色和橙色相间的秋叶倒映在住宅的水池当中。Yellow and orange fall hues from the bluff reflect inside the pool house.
▲不透明的白色玻璃围墙如同长期地生长于地形之中。The opaque frosted fence at the property’s edge reads as an extruded register of the undulating topography that is ever-present in this region.
▲斜坡上的步道,每一块岩石的形态都有所不同。Analogous to the talus slopes at the base of the cliffs, no two stones are alike.
▲扇形的银杏叶从古树上洒落于玄武岩步道的表面。Yellow, fan-shaped leaves of the ancient Ginkgo mottle the surface of the black basalt walkway
s.
PROJECT NARRATIVE
The angled concrete residence sits atop the precipice of a bluff, maximizing views to frame fissured rock faces in the distance. Existing stately deciduous shade trees – a Willow Oak, Fern Leaf Beech and three Ginkgos – were carefully protected throughout construction in a strategic effort to preserve the spirit of place and anchor a sense of human-scale surrounding the home.
Hardscape elements take the form of irregular polygons and angled lines arranged in a seemingly chaotic configuration to abstractly evoke the concepts of entropy and evolution. Walkways are composed of 4, 5 or 6-sided black basalt pavers laid out in a unique, non-repeating pattern that breaks apart from the whole into erratic fragments beneath the existing trees. No two stones are alike. As the grade drops off toward the pool house, the stone transitions to linear basalt risers set at random angles with ends that tie into the slope as if their purpose is to pin and stabilize the hillside, protecting it from the forces of attrition.
The site’s terrain is also magnified at the property’s edge where a high solid glass fence in a frosted finish undulates continuously with the peaks and valleys. When viewed from a distance, the opaque white line reads as an extruded register of the extreme topography ever-present in this region.
Weeping varietals of Blue Atlas and Alaskan Cedars, Beech, and Katsura punctuate the hillsides around the home. Distinguishable by their contorted, oddly-shaped habit, these specimens were selected for their abnormal expression of random recessive phenotypic variations. A grove of Ginkgos stand tall as an entry accent. Ginkgos were also selected for an extraordinary quality — much like the cliffs that rise in the distance, they’re the only living fossil from 200 million years ago still in existence.
{{item.text_origin}}



