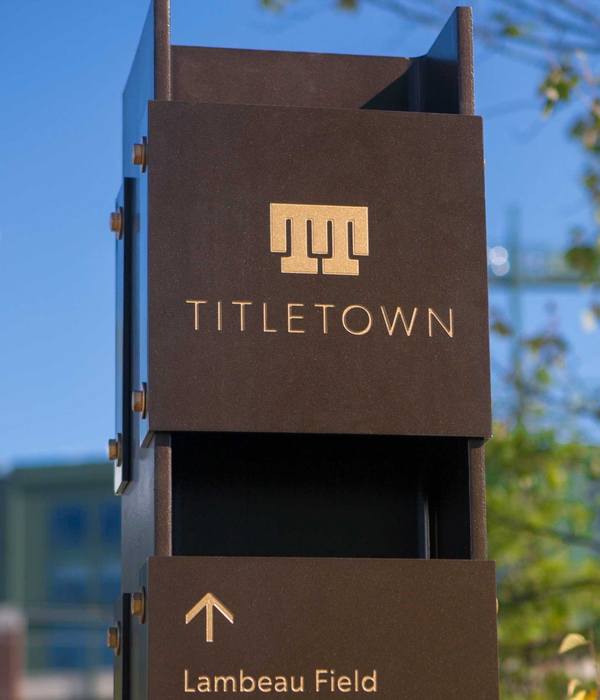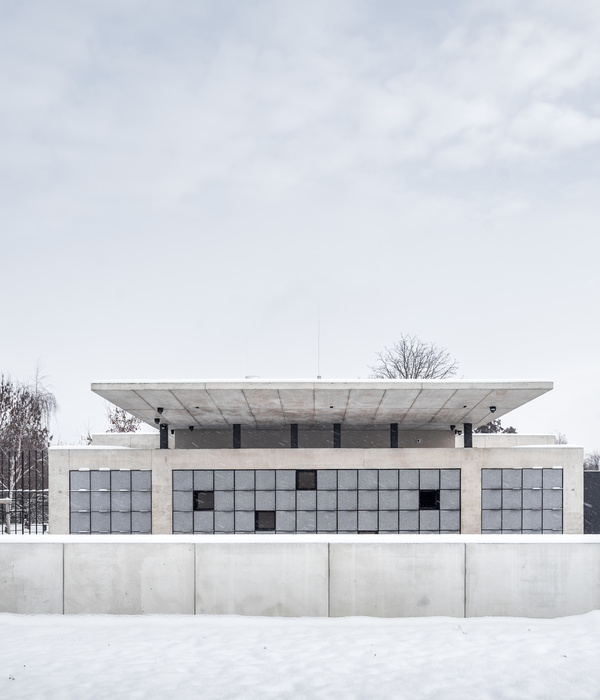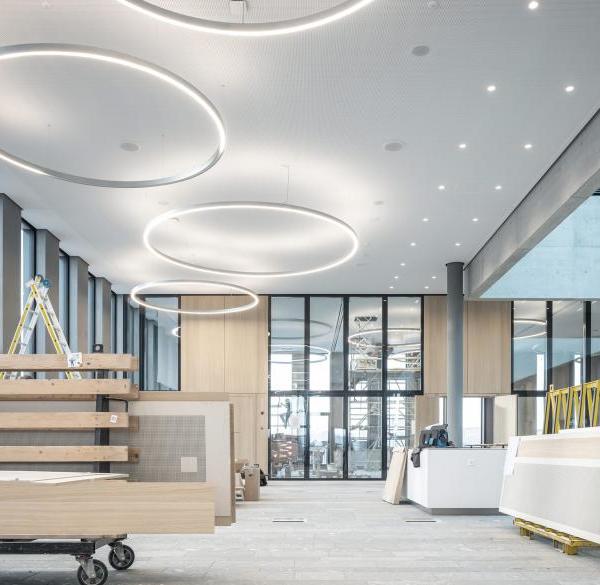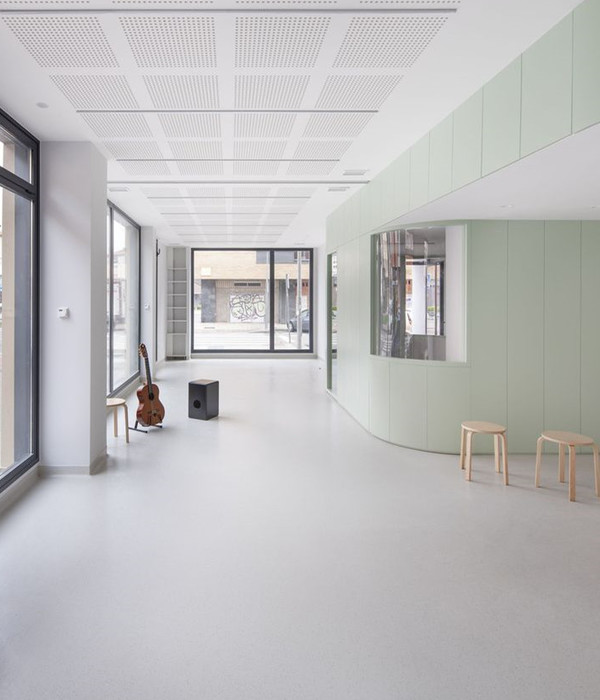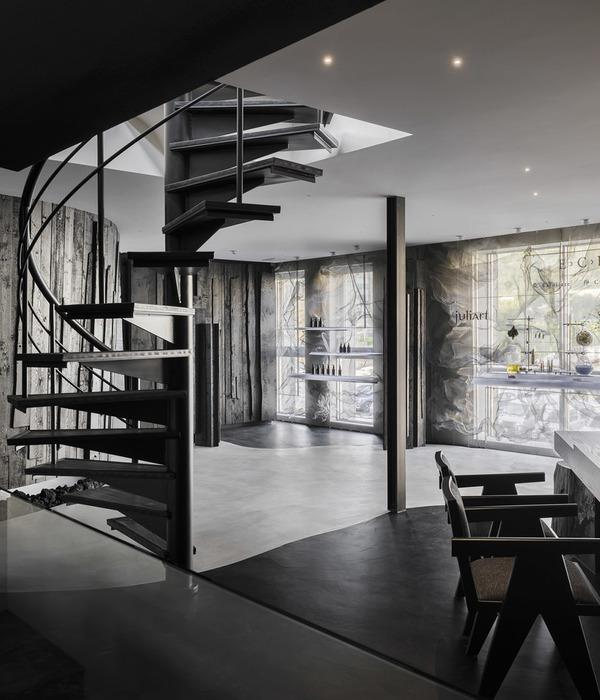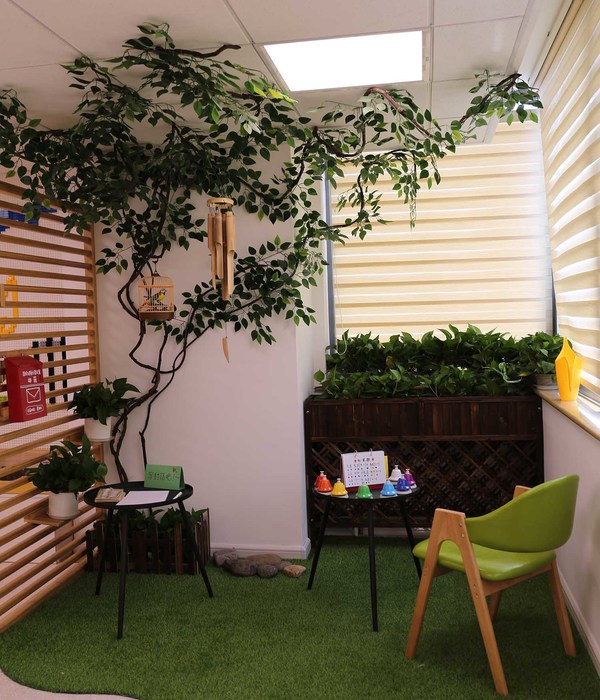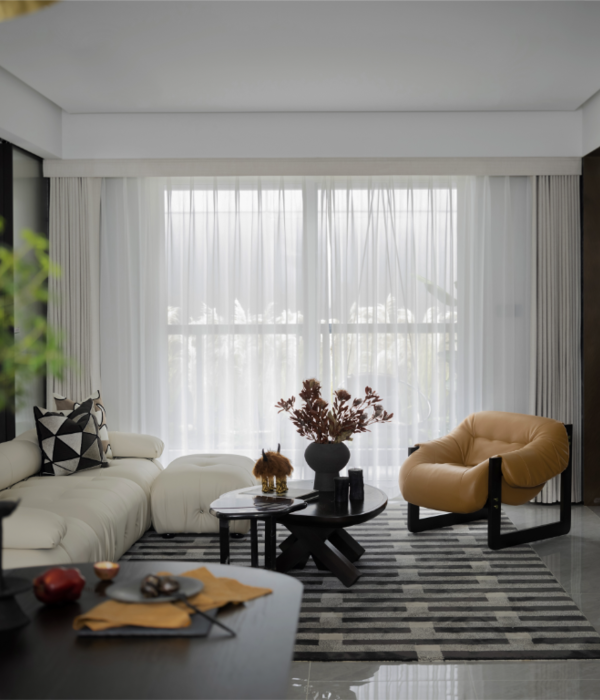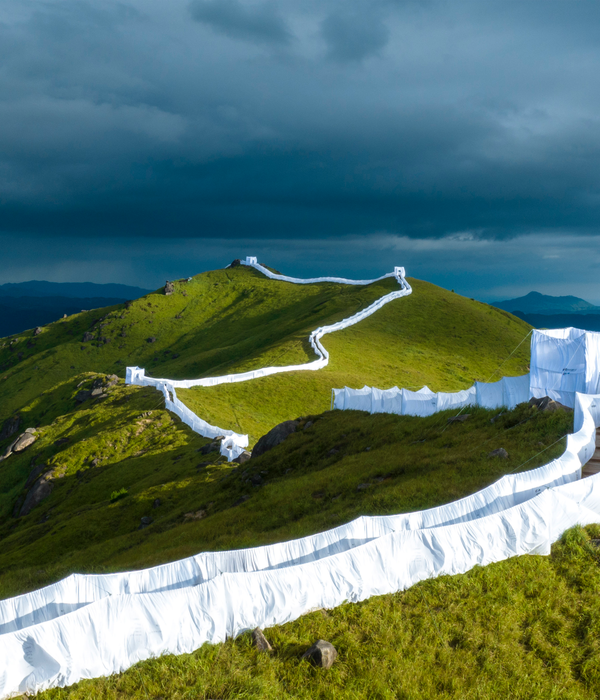Landscape Architecture: FEDERICO WULFF BARREIRO, FRANCISCO J. del CORRAL Project ERAS DE CRISTO public space Granada. Spain Promoter GRANADA City Council, Spain Date of project and works: 1st prize Competition. November 2005 Project: June 2006 Area: 4.523 m2 Assistants: Landscape ANA IBAÑEZ FERNANDEZ y JORGE ASENCIO JUNCAL Architecture FRANCISCO PADILLA DURÁN MARCOS GUARDIOLA MARTÍN Building Company EGOA S.L:. Photos: Fernando Alda Text: Federico Wulff Barreiro
© Fernando Alda
© Fernando Alda
© Fernando Alda
© Fernando Alda
© Fernando Alda
© Fernando Alda
© Fernando Alda
© Fernando Alda
© Fernando Alda
© Fernando Alda
© Fernando Alda
© Fernando Alda
© Fernando Alda
© Fernando Alda
© Fernando Alda
© Federico Wulff Barreiro
© Federico Wulff Barreiro
© Fernando Alda
© Federico Wulff Barreiro
© Federico Wulff Barreiro
© Federico Wulff Barreiro
© Federico Wulff Barreiro
© Federico Wulff Barreiro
© Federico Wulff Barreiro
About the PLACE and its FLOWS
We studied the peatonal mobility of the space. A resulting central emptiness that we will denominate slow area takes place. The study of mobility and the use of the spaces propose by themselves the form that, in this way, it arises simply like limit of flows. We propose therefore a Garden of flows. We propose to build perimeters.
About the TOPOGRAPHY and its ALTERATION.
We will alter the levels of the land to the natural slope. We will eliminate vertical relief and edges and we will thus integrate the existing Church to our Project, putting it in value. The topography will be waved to the passage of the visitors.
About the GARDEN and its SECRET
We wished to revitalize the place. We propose a garden, a place to go, a place to take a walk. Our senses will slip by their forms. The vegetal species covering the different dunes build a new landscape. They not only will be a constructive material but also we will use them in a didactic and perceptive way. The crawling ones will be located in the inferior zones and access, the intermediate zone contains shrubs and samll size trees. Finally, in the superior dune are big size trees. The garden is near the Biosanitaria Faculty. It shows its medicinal qualities in a didactic way. The garden transforms our perception. The closing, as a gauze impregnated of the color of the garden, offer its perimetral coloured to the city. Its secret will be for Granada, our senses will be transformed.
{{item.text_origin}}

