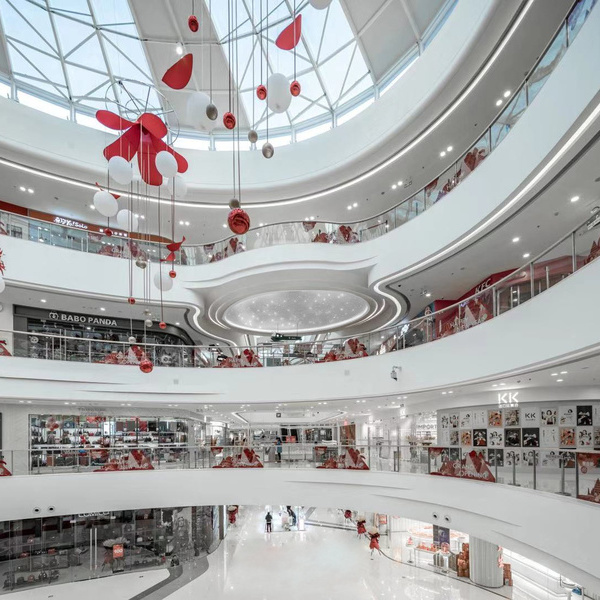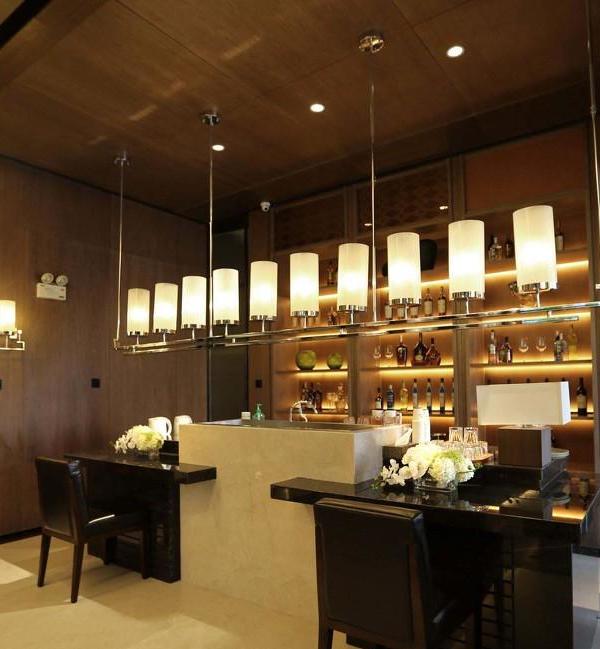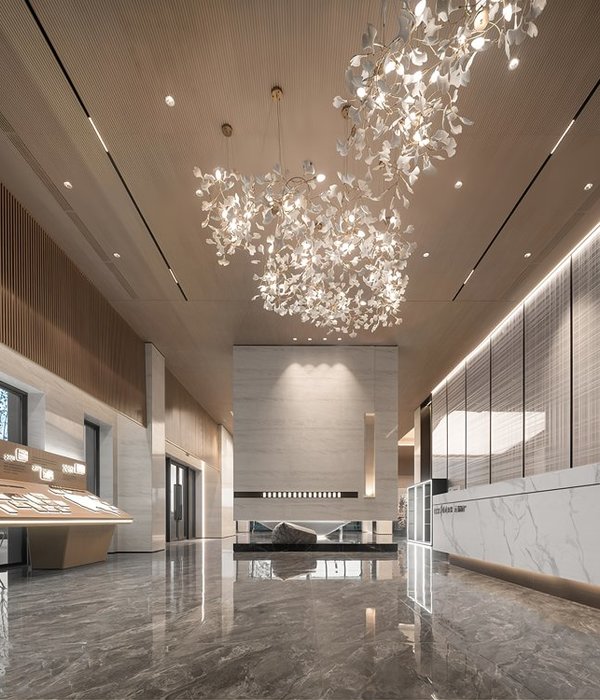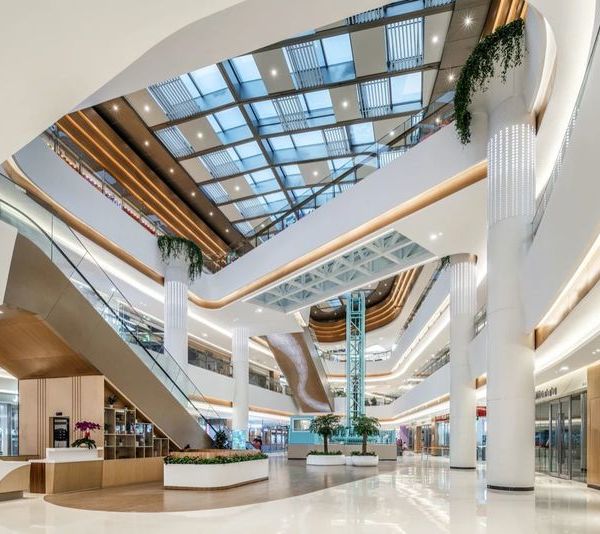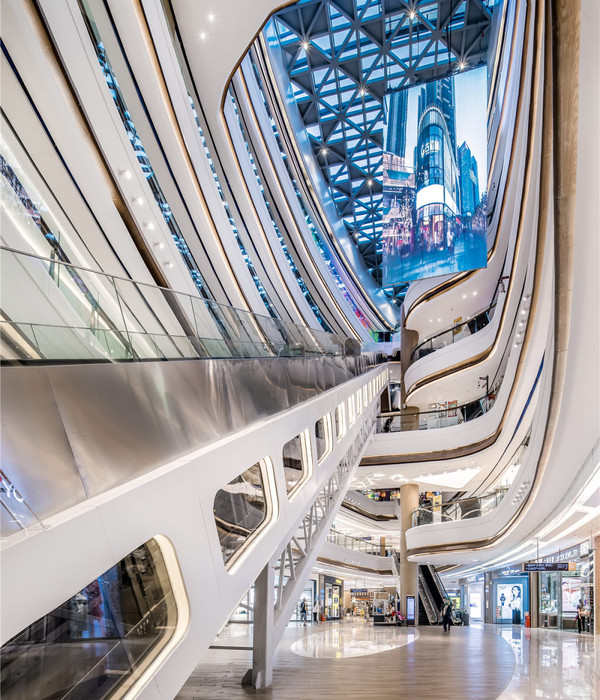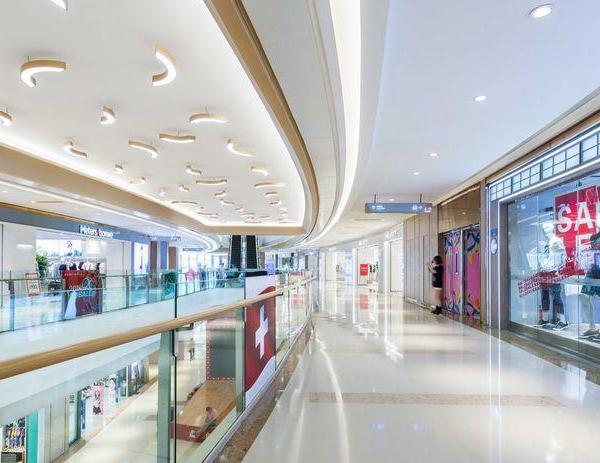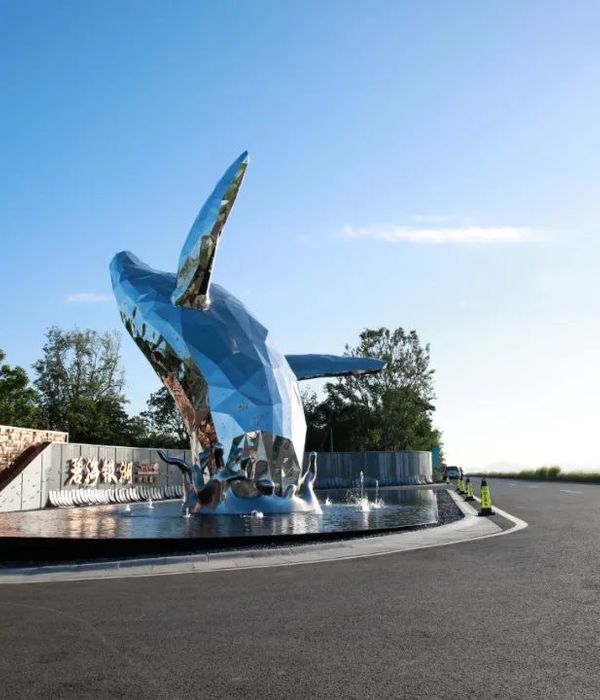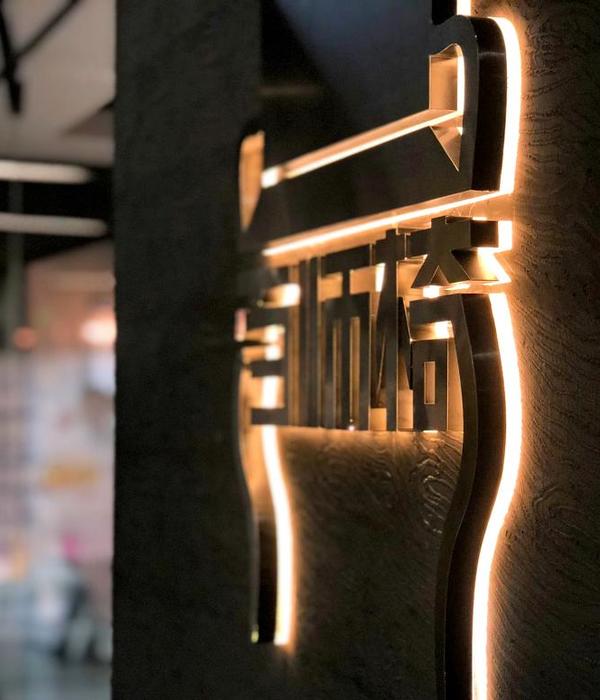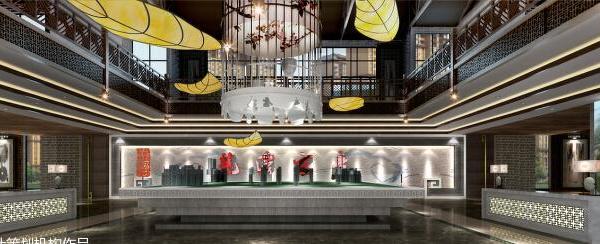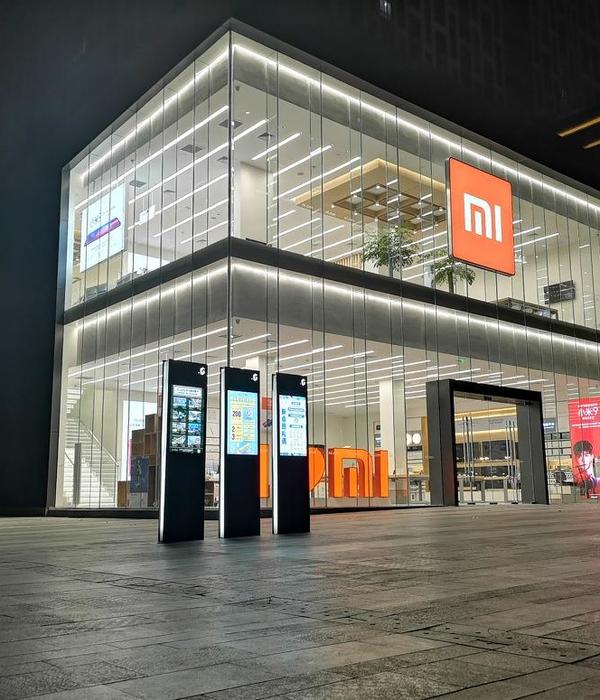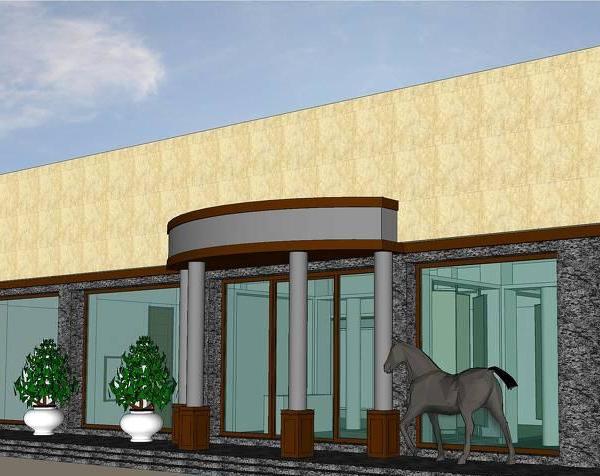—寓尚设计&泰瑞软装 · 致敬每一位生活大师—
公司地址:宁波市鄞州区潘火路 197 号寓尚设计&泰瑞软装(和荣大厦店面)
项目名称:感观
项目地址:浙江宁波 现代商城 博客尼整木展厅
项目面积:153 平米
室内设计单位:寓尚设计
软装设计单位:泰瑞软装
主案设计:娄晓东
创意总监:陶栋
参与设计:饶志强、江彬、缪招真
撰文:娄晓东
摄影:金像视觉
所有的创作实际都是在表达一种意境。电影以小处见长不动声色的拍摄手法去凝视,它的特别之处并不在于故事,而是一种感觉、氛围和情绪。本设计想要带给大家的与电影极其相似--浸入式体验和感知。
All the creation is actually to express a kind of artistic conception. The special feature of the movie is not the story, but a feeling, atmosphere and emotion. What this design wants to bring you is very similar to the movie - immersion experience and perception.
此处用弧形与矩形两种不同的板片要素的组合,在空间结构上打破了传统对称的方式,以建构的手法去以抽象的形式去隐喻木与空间、与人的关系。在室内设计中,设计师运用各种形状的变化去引导人体的视觉与行为动线的流动。
This paper uses the combination of two different elements of arc and rectangle to break the traditional symmetry in spatial structure, and metaphors the relationship between wood, space and human in an abstract form by means of construction. In interior design, designers use the changes of various shapes to guide the flow of human vision and behavior.
进入展厅空间,在橱柜的分割上我们用整个体块内部切割的操作手法使其分色,并且两个立面都出现了多条平行的 L 形线。岛台的放置又使整体的平衡感增强。
Entering the exhibition hall space, in the partition of the cabinet, we use the operation method of cutting the whole block inside to separate the colors, and there are many parallel L-shaped lines on the two facades. The placement of the island platform enhances the overall sense of balance.
独立板片之间,运用相互穿插的手法,使整个形体要素体现出一种即分即离的视觉感,并对于人的视线上起到一定的指引作用。白色的石材用不对称的放置手法,使其视觉重点位于右侧,引导人走向另一种不同风格的空间。
Among the independent plates, the use of interpenetrating technique makes the whole body elements reflect a visual sense of separation and separation, and plays a guiding role in people’s line of sight. White stone with asymmetric placement techniques, so that its visual focus on the right, to guide people to a different style of space.
独立的体块,内部挖空,从而限定了体块要素中新的功能内容,并且限定了两个空间,又能使两个空间之间还是灵活、流动的。在体块要素中无限延伸的特点给予了人视觉上的指向性,表达出设计师对于流动空间的设计理念。
The independent block is hollowed out inside, which limits the new functional content in the block elements, and limits two spaces, which makes the two spaces flexible and fluid. The feature of infinite extension in the block elements gives the direction of human vision, and expresses the designer’s design concept of flowing space.
所有的形体在于设计师眼中应该都是抽象的几何形体。弧形的门洞、圆柱形的罗马柱,都是空间内的原始状态。在这个空间中,法式护墙跟几何形体形成对比,隐喻从装饰基因回归到原始的几何形体的状态。反之是从几何形体演变成一种多样性的装饰效果,两者之间存在互生关系,设计应该使其更加丰富有内容。
All forms should be abstract geometry in the eyes of designers. The arched door opening and cylindrical Roman column are the original state of space. In this space, the French parapet forms a contrast with the geometric form, and metaphor returns to the original geometric form from the decorative gene. On the contrary, it is a variety of decorative effects evolved from geometric shape. There is an interactive relationship between the two, so the design should make it more rich and content.
— 设计师简介 —
娄晓东
寓尚设计(U-SUN design)合伙人/设计总监
注册高级住宅室内设计师——中国建筑装饰协会认证
中国建筑装饰协会会会员
宁波建筑装饰行业协会设计分会会员
从业时间:16 年
擅长风格:美式、欧式、现代简约、现代中式
设计理念:对于设计有着不断的探索,追求真实与想象空间结合的成果,为业主打造完善的生活空间,为空间叙写一个有趣的故事。
服务介绍:在全国范围内,我们针对别墅、大平层等高端私宅以及高端工装项目,为业主提供高质量的室内全案设计以及专业化实施服务。
荣获最新奖项:
2021 CIFF 设交圈-
陶栋(Joy Tao)
泰瑞软装(TERRI design)创始人/首席设计总监
寓尚设计(U-SUN design)联合创始人
注册高级陈设艺术设计师----国际建筑装饰室内设计协会认证
宁波市建筑装饰行业协会软装分会理事
宁波市建筑装饰行业协会设计分会会员
宁波“君雅十尚 计团队成员”软装设
从业经验:16 年
设计专长:整体创意概念设计、整体软装陈设设计
设计理念:聆听使用者的声音,始终思考设计的真正意义及其对人们的影响
服务介绍:在全国范围内,我们针对别墅、大平层等高端私宅以及高端工装项目,为业主提供高质量的室内全案设计以及专业化实施服务。
荣获最新奖项:
2020 第七届法国双面神 GPDP AWARD 国际设计大奖--商业空间银奖
2020 第七届法国双面神 GPDP AWARD 国际设计大奖--年度 TOP100 最具国际影响力创新设计师大奖
2020 作品荣登宁波装饰 IDEA 杂志第 99 期封面
2020 金住奖-2020 中国(宁波)十大居住空间设计师
2019 2019 第四届“龙承奖”专业组空间陈设搭配奖银奖
2019 2019 上海国际设计周--金梁中国设计奖(省际榜)
2019 2019 50 IDEA 年度设计人物
2019 宁波市建筑装饰行业协会软装分会 2019 优秀软装设计师
2018 CBDA 中国软装陈设设计奖--2018 年度最具影响力设计人物
2018 IDEA50 I 宁波装饰年度设计人物榜年度杰出软装设计
2018 “金堂奖” 年度优秀住宅软装设计
2018 宁波软装+艺术设计大赛--十大软装风尚设计师
欢迎分享至朋友圈
本案由寓尚设计&泰瑞软装原创设计出品,请勿商用
{{item.text_origin}}

