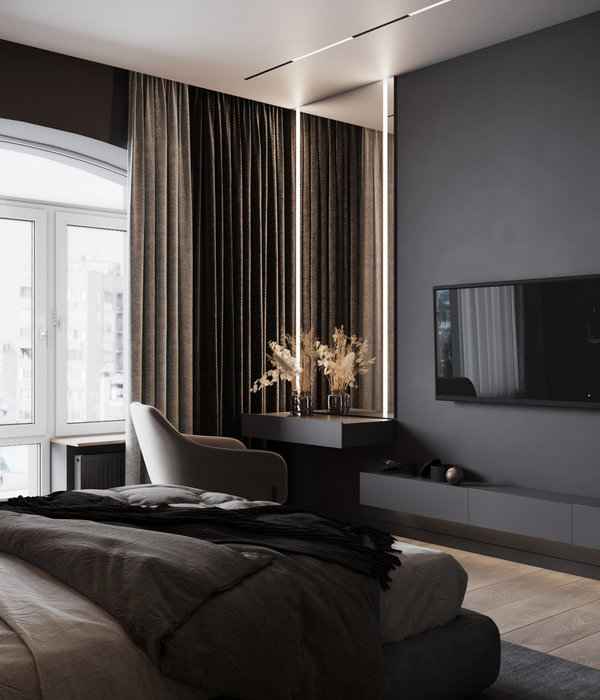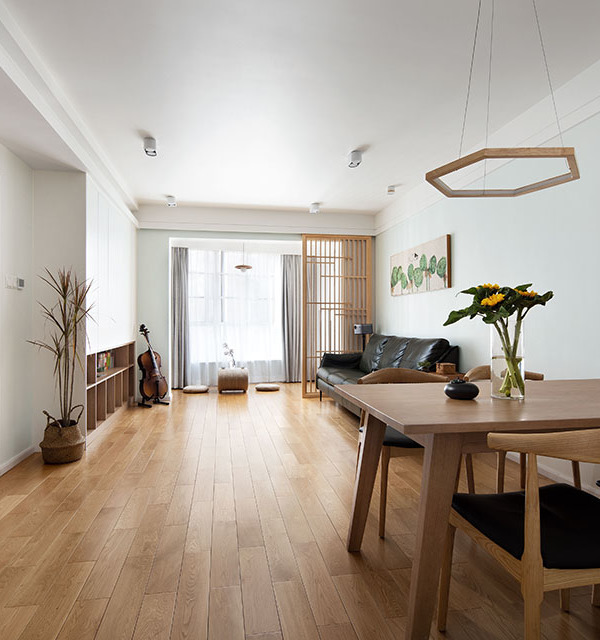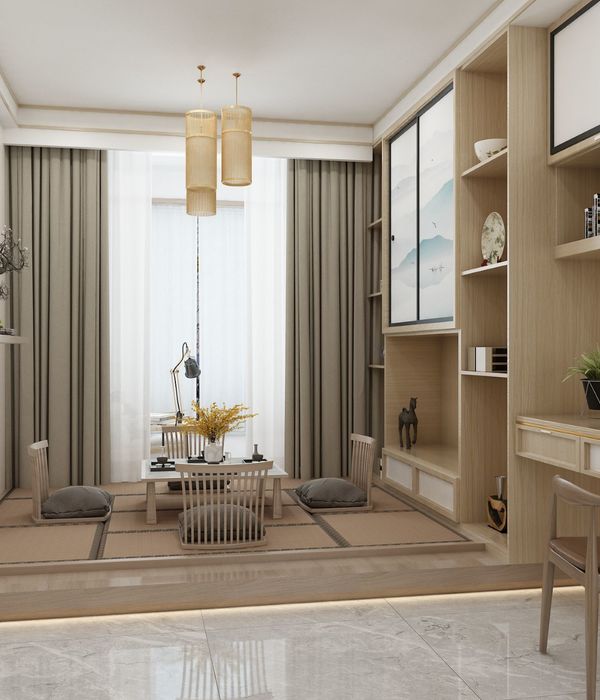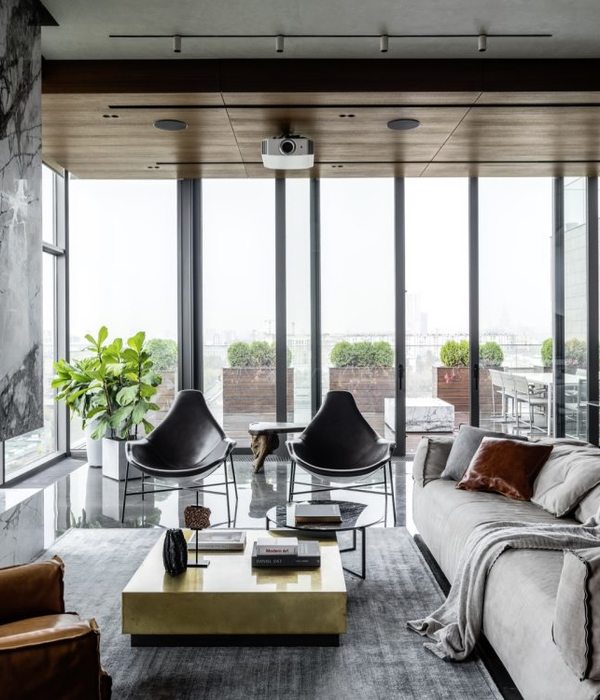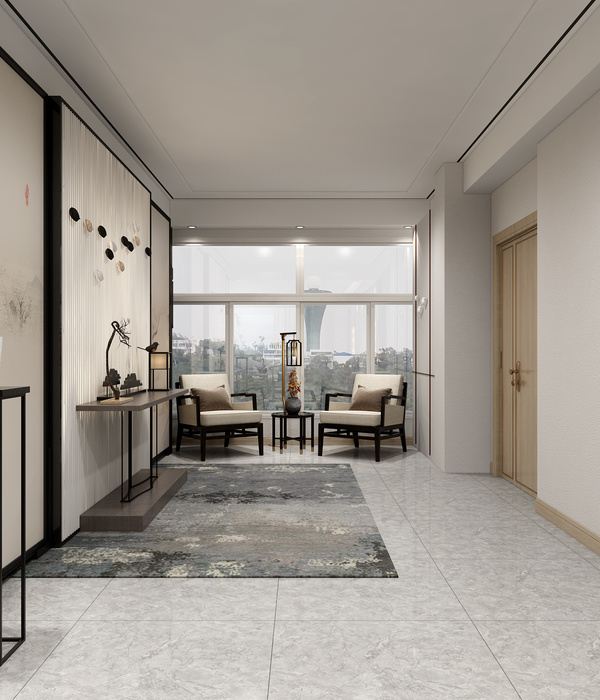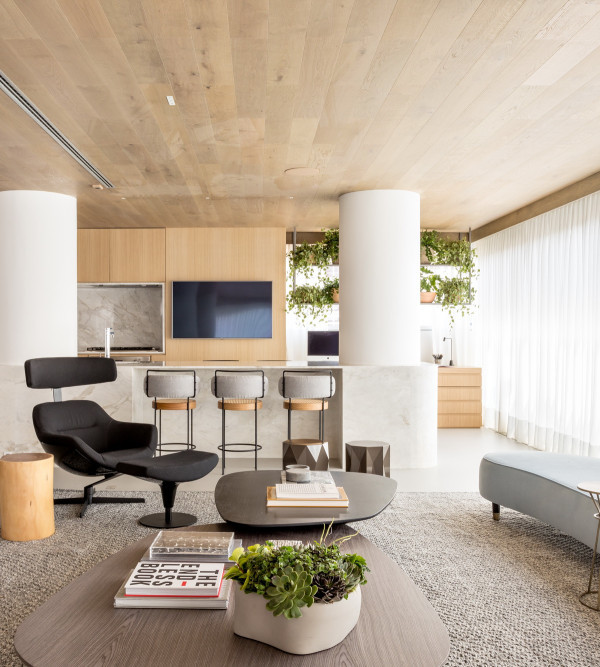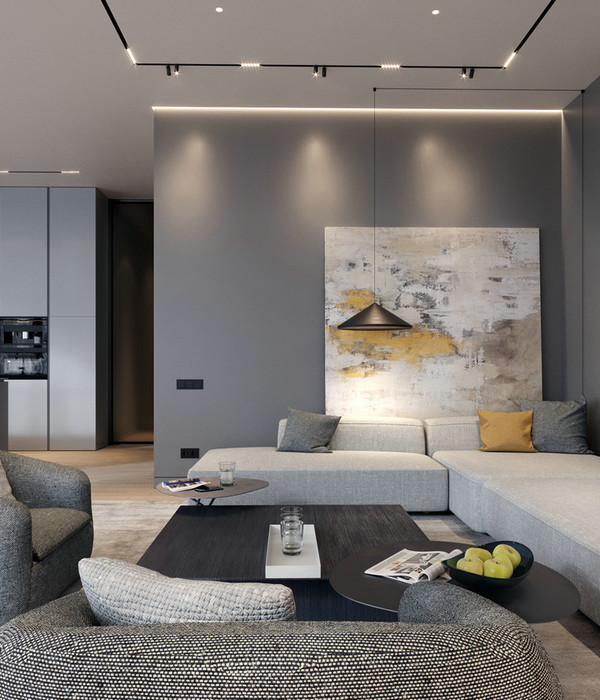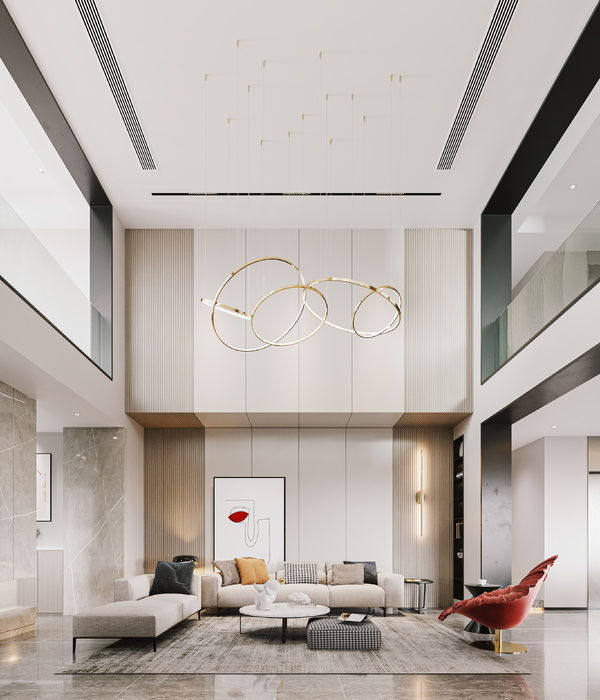Lower Tullochgrue is the refurbishment and extension of a traditional house in the heart of the Cairngorms National Park. A dilapidated steading has been replaced by a contemporary extension, with a timber and glass upper volume above a stone plinth, with the existing topography of the site maintained at all times.
The brief was for the creation of a home that could be used by numerous members of a large family, both collectively and in smaller family groups. This drove the creation of large social spaces, separate guest accommodation in the form of a small separate block, and refurbishment of the original house to provide bedrooms for different members of the family across a large age range, with varying levels of mobility.
The client originally came to us with the brief of extending the existing house into the adjacent steading, which was 3m lower than the house, and 6m away, in addition to being on an irregular angle to the house. Our approach was to take down the steading, reusing the materials from it, before creating a replacement stone plinth, atop which could sit the main body of the extension, allowing for consistent floor levels between the historic and contemporary elements.
An existing access track informed the limits of the extension and was the driver for the building being larger on the first floor, where it cantilevers over the track. The client keeps their grandparent’s 1960s Ford Falcon at the house, and the size of the car generated the spacing of the exposed steel column supporting the first floor, which had to leave a space wide enough to permit the passage of the car.
The clients were involved throughout the design and delivery stages, by ongoing collaborative design aimed at determining how they, and their wider family, intended to live and use the site. This led to the creation of the separate games block, a guest suite with enhanced accessible sanitary accommodation for elderly relatives, a small spill-out space for when the house is full, and many other elements.
▼项目更多图片
{{item.text_origin}}

