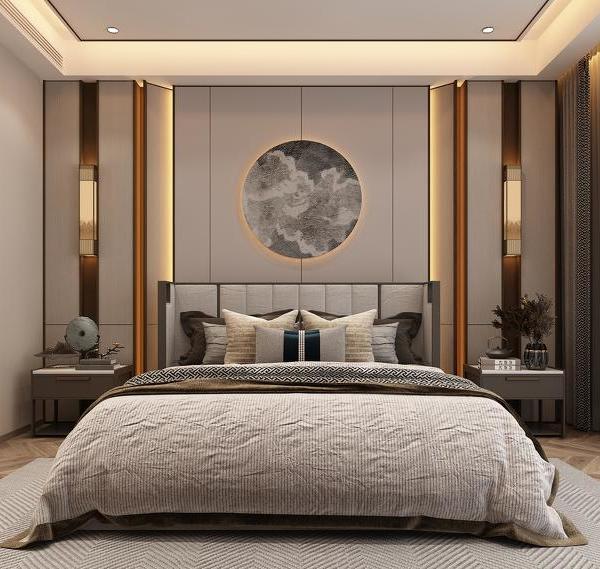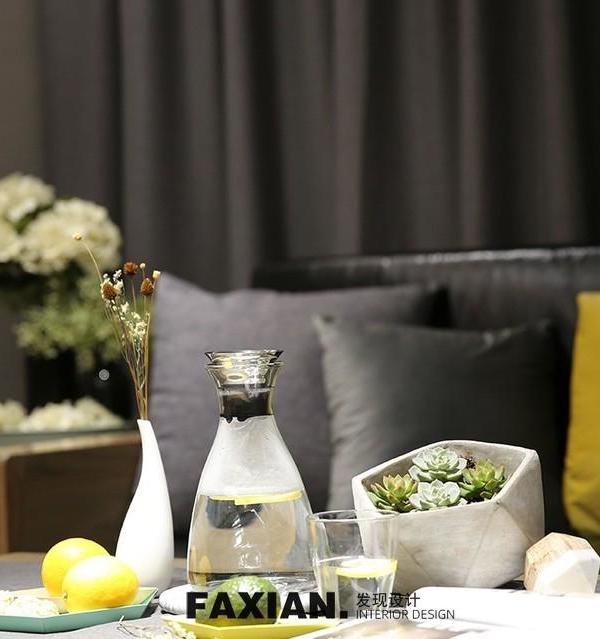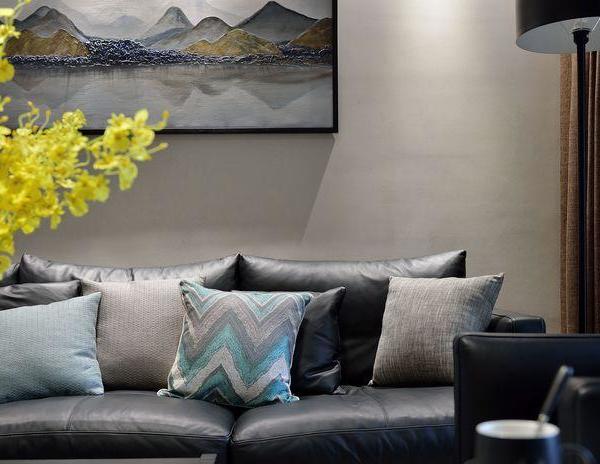Max Vasher designed and built Jin Zhu as the permanent studio and residence of both he and wife, Artist Tova Jennifer Vasher. From backhoe excavation to concrete formwork to furniture design and construction, Jin Zhu is a complete composition constructed entirely by Max himself. The guiding South facing radial facade of the building is a gentle curve along a south facing cliff edge designed to maximize views of the mountains to the South. The south facade is characterized by a dramatic overhang calculated to allow solar gain in the winter but also shade protection from the harsh summer sun. The overall plan is made up of two intersecting planar curves that emerge from the edge of a 30 foot arroyo cliff edge just as the lines of the topography in the wall of the hill's edge below the house do. A central circular courtyard anchors the two planes of the house. Like a roman impluvium, all roof rainwater is directed to the central courtyard roof edge where sheets of water fall from the overhang so occupants within can look through a window of water from behind the waterfall. The water is captured by an 8 inch floor drain and stored for irrigation.
{{item.text_origin}}












