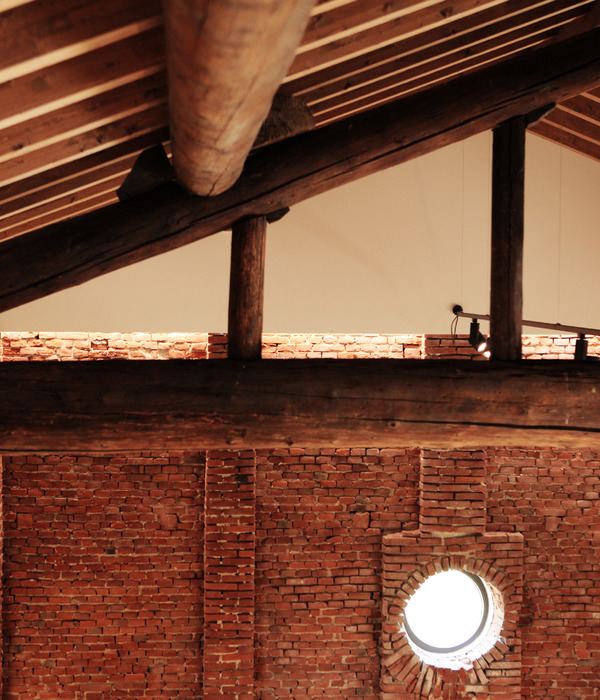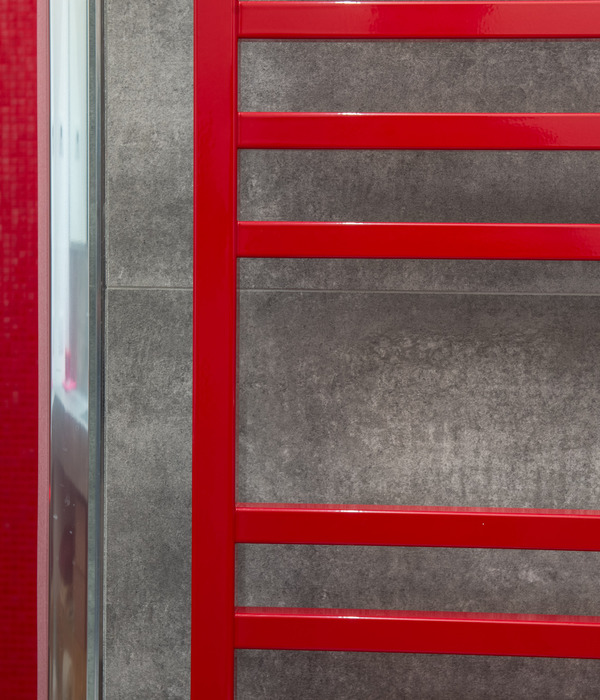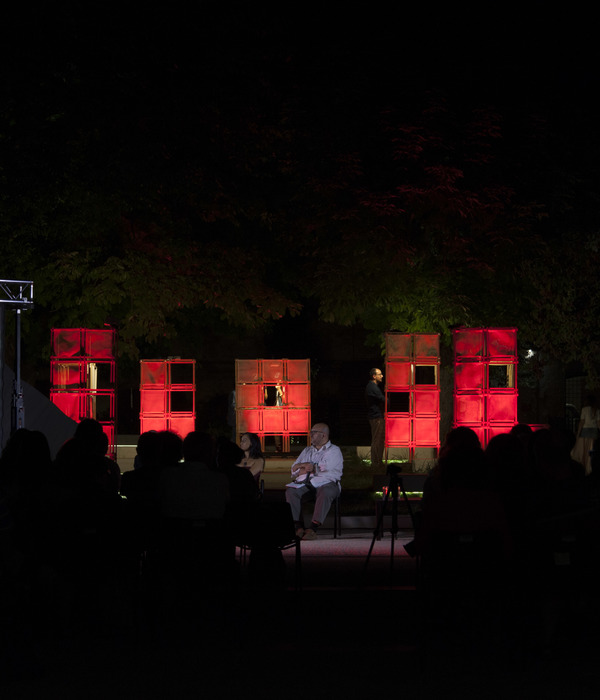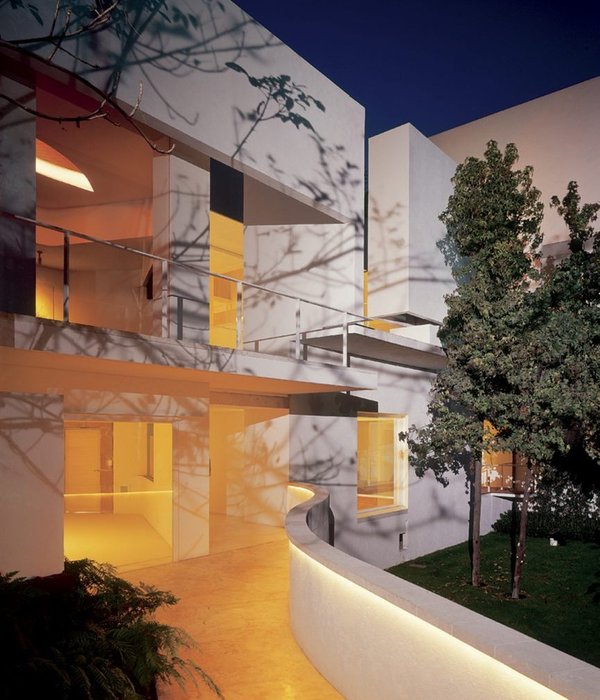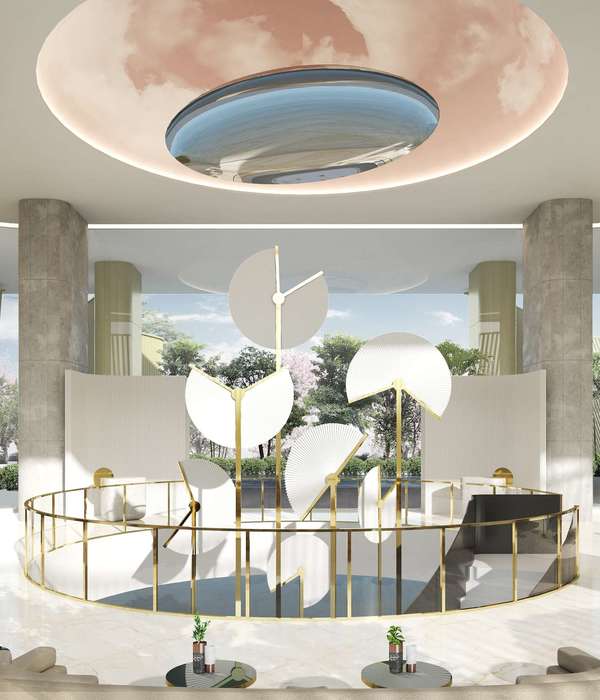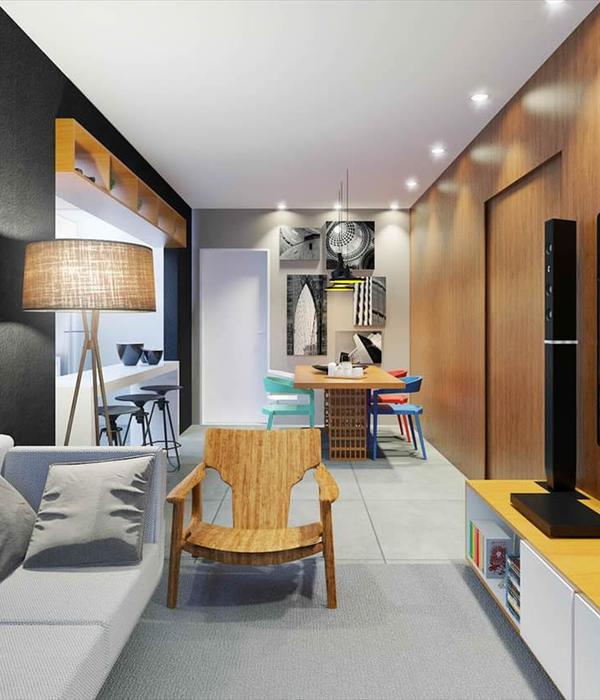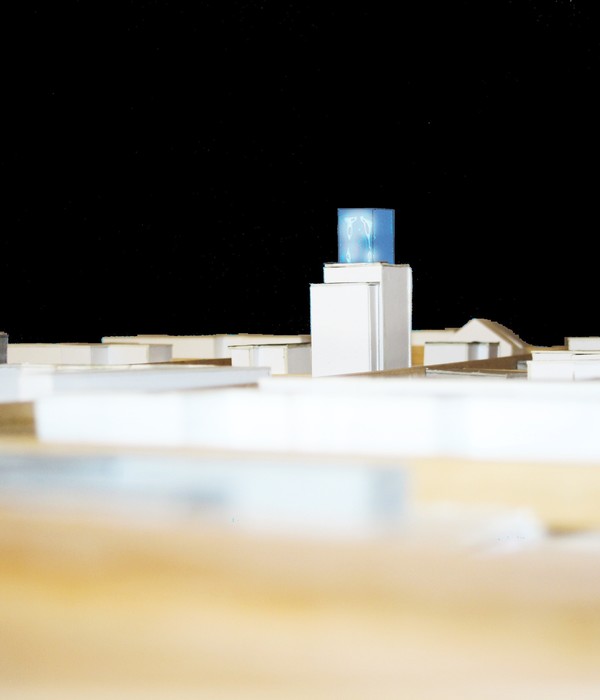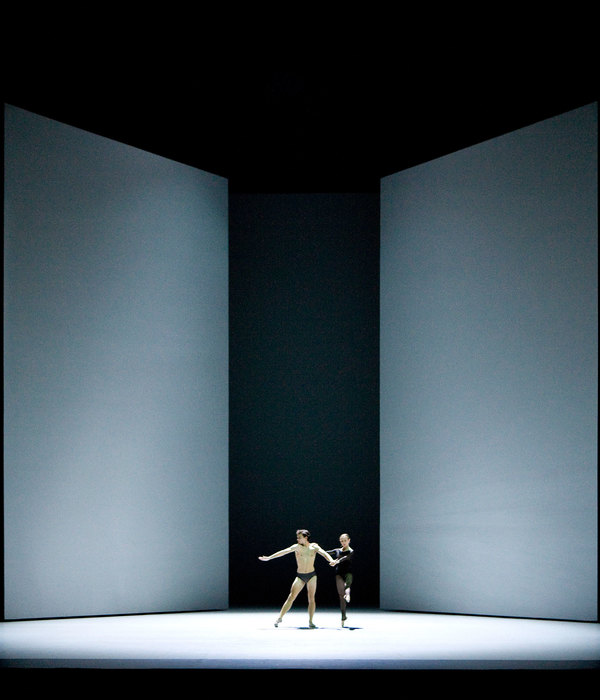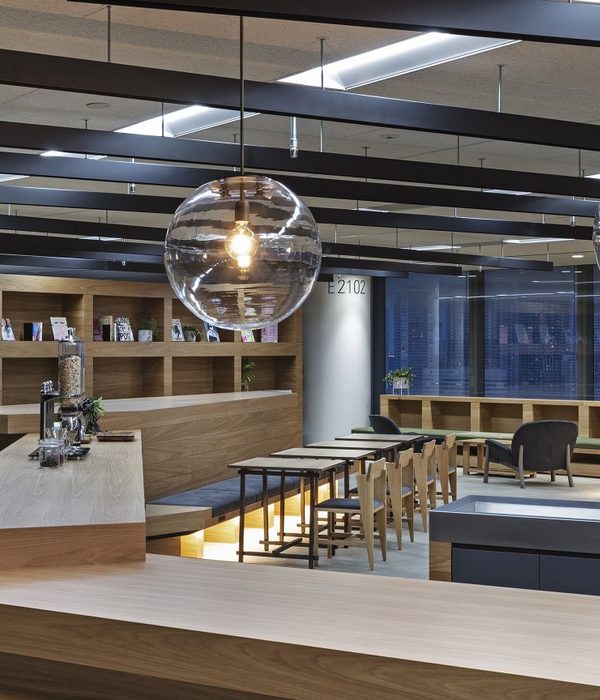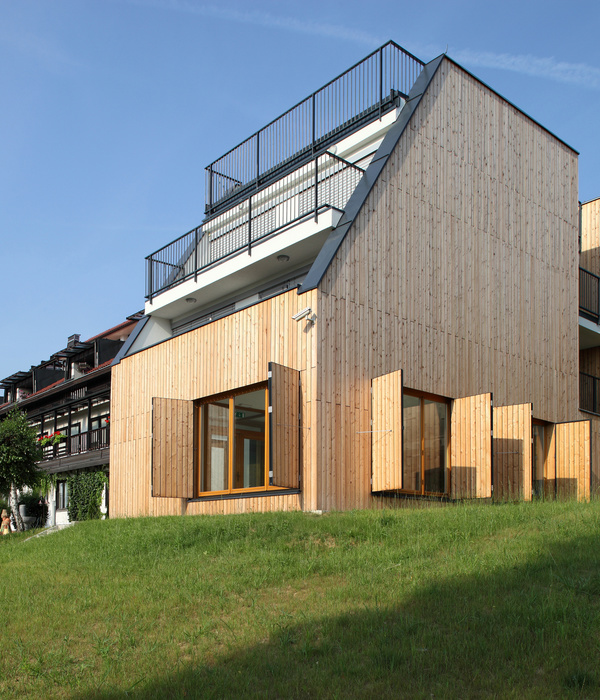非常感谢
archi5
Appreciation towards
archi5
for providing the following description:
马桑市图书馆是该城市重要的文化中心,集聚了各种聚会和交流,是一个独特耀眼的存在。
建筑谨慎的与周边房屋高度协调,并以极简的几何造型(197英尺乘以197英尺的方体布局)示人,反射镜面玻璃外表皮映射出周围的环境。与笔直的外边界形成对比,建筑的内庭院天井是异形曲线式。
The Media Library is a strong cultural symbol for the Marsan urban area. It is a place of dis- covery, gatherings and exchanges for its users. It is a visible, distinctive building without being overpowering.
The Media Library stands in the middle of the Bosquet barracks, and care has been taken to augment the dialogue with the place’s strong architectural whole. With its clean envelope of pure geometric lines, a 197 ft x 197 ft square, yet contrasts with its austerity by offsetting the system with a corner opening onto the city. Its façades reflect the surrounding barracks like a respectful, deferential mirror.
The building has been designed as a covered cultural square by making the façades transpa- rent and the floor uniform, also through its posi- tion in the middle of the barracks.
内庭院天井形体原型来自马蒂斯画的莨苕叶和阿尔瓦阿尔托设计的花瓶。隐藏在建筑内的天井庭院是该中心的“小”惊喜。这个开放的阅览室相当受市民欢迎。
This design is read by extending the planted roof yard inspired a building with four main sides, varying from one another by simply adapting to the direction they face. The Media Library confirms its identity from whate- verangle it is viewed. At night it becomes a lantern that brings the square to life, turning it into an inviting, open and transparent space.
The interior space on the ground floor is comple- tely open and centres around a patio, the design of which has been inspired by Matisse’s paintings of acanthus leaves, and the volumes of which recall Alvar Aalto’s vases.
人们从四面八方进入这个明亮的玻璃体,晚上灯光璀璨时,这个方体又成为一个温馨,开放,透明的灯塔式空间。建筑室内各个功能空间以开放的形式聚合在一起,整体是一个连续的,光线均匀扩散的空间。建筑内庭院也是一个开放的阅览室。这里气氛轻松,环境安静。能够刺激用户发现探索的互动式人尺度建筑。
The various functions are organised naturally on the open floor space, which maintains visual continuity and diffuses daylight evenly. It is the first patio used by a Media Library as an open reading room.
It is a place that provides a relaxed, contemplative atmosphere for its users. User intimacy is created by the strong architectural elements that inspire visual interplay.
It may well be this «surprise», almost hidden, patio that makes the building so popular with the public.
Technical facts:
Client : Communauté d’agglomération du Marsan
Architects : archi5 assocated with Borja Huidobro
Program : Construction of a Mediatheque, conference hall. Conception of the furnitures and the si- gnage. Underground car park.
Adress : Caserne Bosquet, Mont de Marsan, France
Surface : 4 750 m ²
Cost : 12 309 000 € Excl. Tax.
Timetable : Competition prize winner June 2007 – Opening Nov. 2012
Photograph : Communauté d’agglomération du Marsan, Gaston F. Bergeret, Didier Boy de la Tour. Engineer, economist : Mizrahi
Acoustic designer : Tisseyre & Associés
MORE:
archi5
,更多请至:
{{item.text_origin}}

