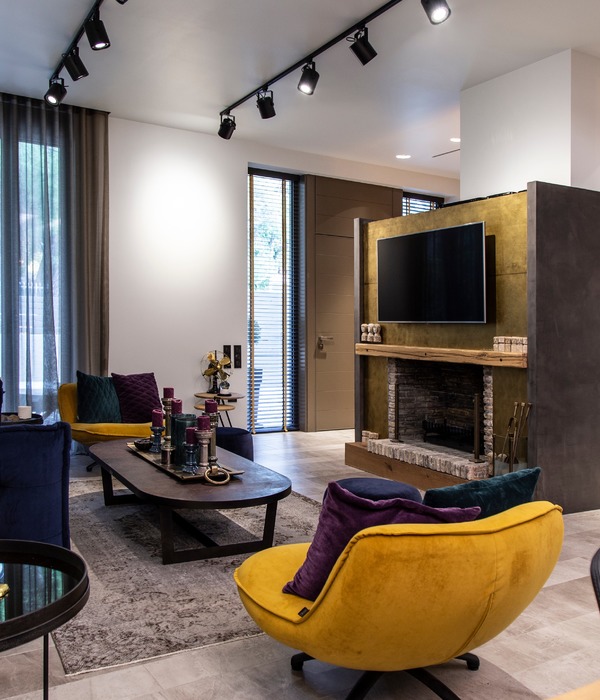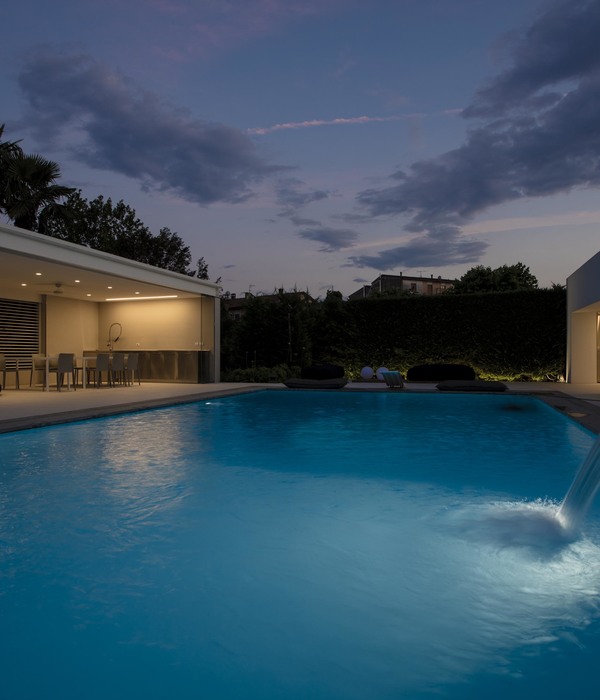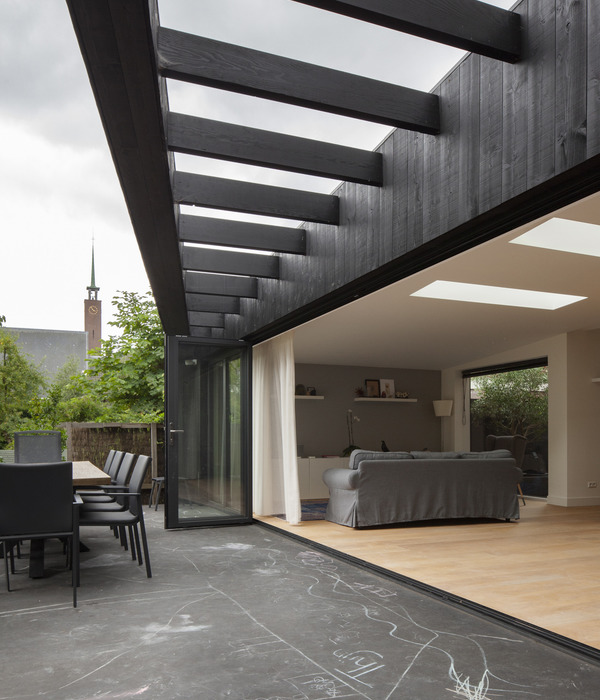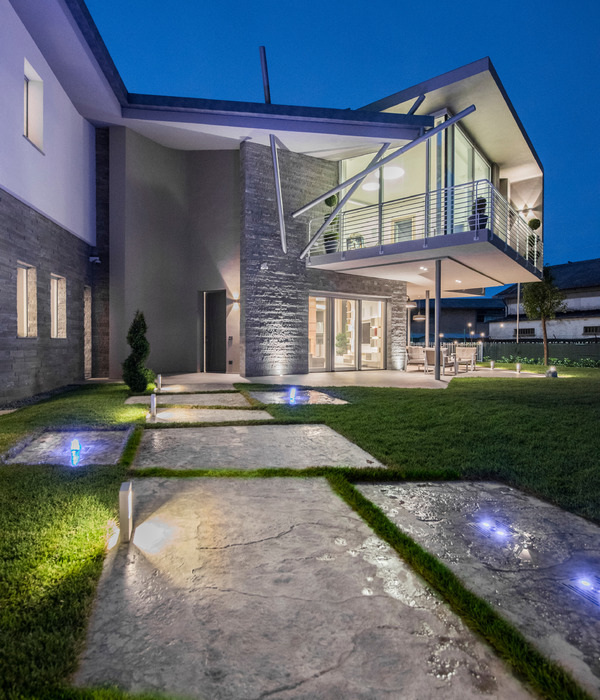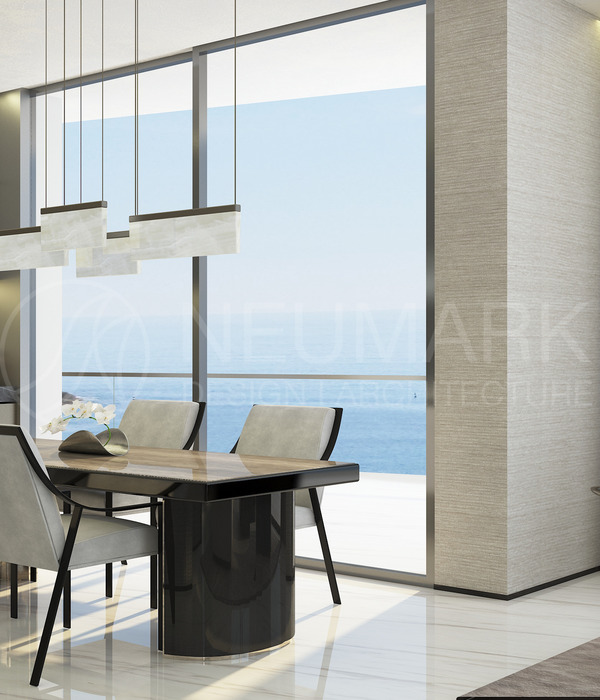Located in The Bolton’s, this three-storey apartment is Studio Rinaldi’s most recent residential interior project in London. Dark grey resin walls, black iron beams, bright glass spaces and white pure fixtures sit among the otherwise classic wooden living spaces.
The apartment is set inside the historic Bladon Lodge, originally built in 1836 and remodelled in 1928 by Sir Clough Williams-Ellis, where the client has lived for on the third and mezzanine floor for a few years. They decided to purchase the apartment below when it became available, and later assigned Studio Rinaldi Architects to transform the apartment into a unique, liveable space by adding another floor to their original apartment and a new, smaller guest flat.
In order to maximise the space, the proposed new layout now comprises new and larger bedrooms, bathrooms, living rooms, a sports area, kitchen and several cabinets/storage rooms. The design focuses on creating a better distribution of space throughout the home; thus, a new staircase was designed to improve the relationship between the floors. Studio Rinaldi decided to use the same location of the previous staircases, but enlarged and remodelled it with new steps, handrails and concealed lighting fixtures. New partitions, sliding doors and freestanding joinery have been used to delineate different living spaces in the home. Structural elements – such as partition walls and floors – have been demolished and rearranged, in order to open the existing layout and optimise the space. The upper floor’s double ceiling has been extended, which opened a lot of space, to reveal a structural steel beam. A glass box was installed to bridge the mezzanine with the middle floor to add a modern touch whilst creating interaction between floors. The mezzanine level, which accommodates a gym space, a new bathroom and a sports facilities room, is revealed by a cantilevered light box facing directly into the main living room on the floor below and creating an open space beyond. The first floor instead combines the living room and kitchen with a walking closet, acting as a foyer, having been created close to the entrance.
The focus on different materials – like wood, resin, glass and micro cement – ensures a contemporary approach to the design whilst respecting the building’s history.
{{item.text_origin}}

